12 495 foton på entré, med en enkeldörr
Sortera efter:
Budget
Sortera efter:Populärt i dag
101 - 120 av 12 495 foton
Artikel 1 av 3

Presented by Leah Applewhite, www.leahapplewhite.com
Photos by Pattie O'Loughlin Marmon, www.arealgirlfriday.com
Idéer för maritima hallar, med klinkergolv i porslin, gröna väggar, en enkeldörr, en vit dörr och beiget golv
Idéer för maritima hallar, med klinkergolv i porslin, gröna väggar, en enkeldörr, en vit dörr och beiget golv
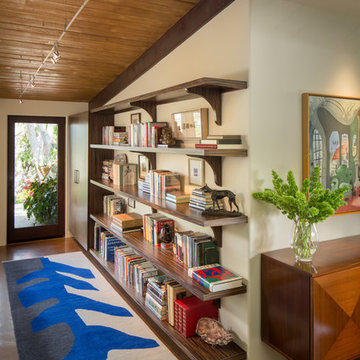
Mike Kelley
Idéer för att renovera en mellanstor funkis hall, med beige väggar, en enkeldörr och glasdörr
Idéer för att renovera en mellanstor funkis hall, med beige väggar, en enkeldörr och glasdörr

Recessed entry is lined with 1 x 4 bead board to suggest interior paneling. Detail of new portico is minimal and typical for a 1940 "Cape." Colors are Benjamin Moore: "Smokey Taupe" for siding, "White Dove" for trim. "Pale Daffodil" for doors and sash.
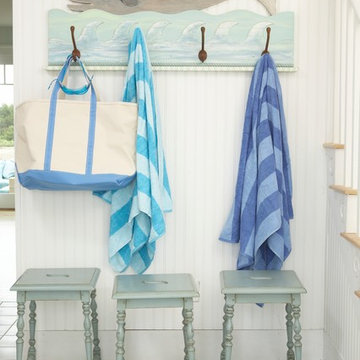
Tracey Rapisardi Design, 2008 Coastal Living Idea House Entry
Inspiration för ett stort maritimt kapprum, med vita väggar, klinkergolv i keramik, en enkeldörr, en vit dörr och vitt golv
Inspiration för ett stort maritimt kapprum, med vita väggar, klinkergolv i keramik, en enkeldörr, en vit dörr och vitt golv
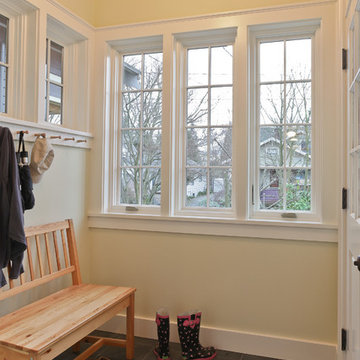
Mudroom entry appears to be a portion of covered porch that was later enclosed . Black slate tile and Shaker pegs accommodate rain gear. French doors open to living area and provide a buffer in cold weather. Wall color here and in main room is Benjamin Moore "White Marigold" with "Acadia White" trim. David Whelan photo

Copyrights: WA design
Inredning av en industriell mellanstor ingång och ytterdörr, med betonggolv, grått golv, en enkeldörr, metalldörr och vita väggar
Inredning av en industriell mellanstor ingång och ytterdörr, med betonggolv, grått golv, en enkeldörr, metalldörr och vita väggar

Jane Beiles
Inspiration för ett mellanstort vintage kapprum, med beige väggar, en enkeldörr, en vit dörr, beiget golv och ljust trägolv
Inspiration för ett mellanstort vintage kapprum, med beige väggar, en enkeldörr, en vit dörr, beiget golv och ljust trägolv

As a conceptual urban infill project, the Wexley is designed for a narrow lot in the center of a city block. The 26’x48’ floor plan is divided into thirds from front to back and from left to right. In plan, the left third is reserved for circulation spaces and is reflected in elevation by a monolithic block wall in three shades of gray. Punching through this block wall, in three distinct parts, are the main levels windows for the stair tower, bathroom, and patio. The right two-thirds of the main level are reserved for the living room, kitchen, and dining room. At 16’ long, front to back, these three rooms align perfectly with the three-part block wall façade. It’s this interplay between plan and elevation that creates cohesion between each façade, no matter where it’s viewed. Given that this project would have neighbors on either side, great care was taken in crafting desirable vistas for the living, dining, and master bedroom. Upstairs, with a view to the street, the master bedroom has a pair of closets and a skillfully planned bathroom complete with soaker tub and separate tiled shower. Main level cabinetry and built-ins serve as dividing elements between rooms and framing elements for views outside.
Architect: Visbeen Architects
Builder: J. Peterson Homes
Photographer: Ashley Avila Photography

Christopher Davison, AIA
Inspiration för ett mellanstort vintage kapprum, med grå väggar, klinkergolv i porslin, en enkeldörr och en vit dörr
Inspiration för ett mellanstort vintage kapprum, med grå väggar, klinkergolv i porslin, en enkeldörr och en vit dörr

A compact entryway in downtown Brooklyn was in need of some love (and storage!). A geometric wallpaper was added to one wall to bring in some zing, with wooden coat hooks of multiple sizes at adult and kid levels. A small console table allows for additional storage within the space, and a stool provides a place to sit and change shoes.
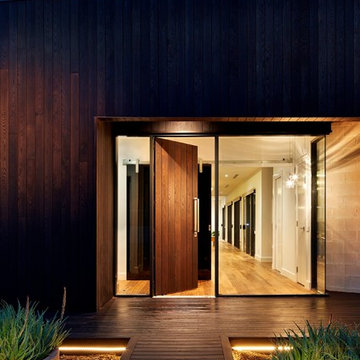
Jonathon Tabensky
Idéer för stora funkis ingångspartier, med en enkeldörr och mörk trädörr
Idéer för stora funkis ingångspartier, med en enkeldörr och mörk trädörr
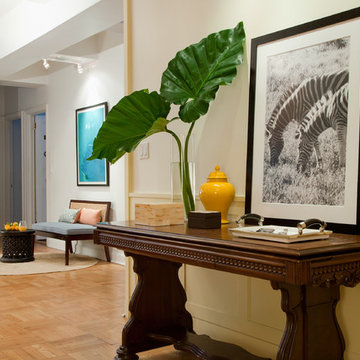
Juxtaposing the rustic beauty of an African safari with the electric pop of neon colors pulled this home together with amazing playfulness and free spiritedness.
We took a modern interpretation of tribal patterns in the textiles and cultural, hand-crafted accessories, then added the client’s favorite colors, turquoise and lime, to lend a relaxed vibe throughout, perfect for their teenage children to feel right at home.

Emily Followill
Exempel på ett mellanstort klassiskt kapprum, med beige väggar, mellanmörkt trägolv, en enkeldörr, glasdörr och brunt golv
Exempel på ett mellanstort klassiskt kapprum, med beige väggar, mellanmörkt trägolv, en enkeldörr, glasdörr och brunt golv

Modern inredning av en mellanstor foajé, med röda väggar, mellanmörkt trägolv, en enkeldörr, en röd dörr och brunt golv
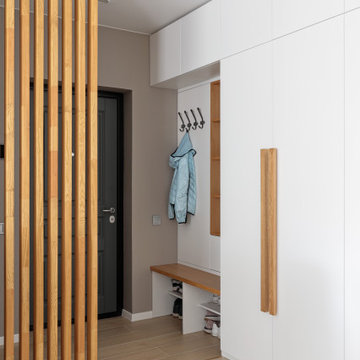
Прихожая отделена реечными перегородками от зоны гостиной и столовой.
Foto på en mellanstor skandinavisk entré, med vita väggar, mellanmörkt trägolv, en enkeldörr, en grå dörr och brunt golv
Foto på en mellanstor skandinavisk entré, med vita väggar, mellanmörkt trägolv, en enkeldörr, en grå dörr och brunt golv

Modern and clean entryway with extra space for coats, hats, and shoes.
.
.
interior designer, interior, design, decorator, residential, commercial, staging, color consulting, product design, full service, custom home furnishing, space planning, full service design, furniture and finish selection, interior design consultation, functionality, award winning designers, conceptual design, kitchen and bathroom design, custom cabinetry design, interior elevations, interior renderings, hardware selections, lighting design, project management, design consultation

Bild på en mellanstor vintage ingång och ytterdörr, med vita väggar, ljust trägolv, en enkeldörr, mellanmörk trädörr och beiget golv

An original Sandy Cohen design mid-century house in Laurelhurst neighborhood in Seattle. The house was originally built for illustrator Irwin Caplan, known for the "Famous Last Words" comic strip in the Saturday Evening Post. The residence was recently bought from Caplan’s estate by new owners, who found that it ultimately needed both cosmetic and functional upgrades. A renovation led by SHED lightly reorganized the interior so that the home’s midcentury character can shine.
LEICHT cabinet in frosty white c-channel in alum color. Wrap in custom VG Fir panel.
DWELL Magazine article
DeZeen article
Design by SHED Architecture & Design
Photography by: Rafael Soldi

This project was a complete gut remodel of the owner's childhood home. They demolished it and rebuilt it as a brand-new two-story home to house both her retired parents in an attached ADU in-law unit, as well as her own family of six. Though there is a fire door separating the ADU from the main house, it is often left open to create a truly multi-generational home. For the design of the home, the owner's one request was to create something timeless, and we aimed to honor that.

Inspiration för små lantliga foajéer, med vita väggar, skiffergolv, en enkeldörr, mellanmörk trädörr och blått golv
12 495 foton på entré, med en enkeldörr
6