12 495 foton på entré, med en enkeldörr
Sortera efter:
Budget
Sortera efter:Populärt i dag
161 - 180 av 12 495 foton
Artikel 1 av 3
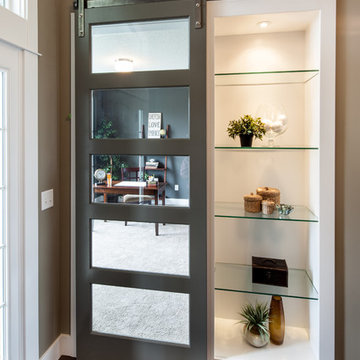
Light Expressions By Shaw
Inspiration för en mellanstor vintage ingång och ytterdörr, med beige väggar, mörkt trägolv, en enkeldörr, en vit dörr och brunt golv
Inspiration för en mellanstor vintage ingång och ytterdörr, med beige väggar, mörkt trägolv, en enkeldörr, en vit dörr och brunt golv
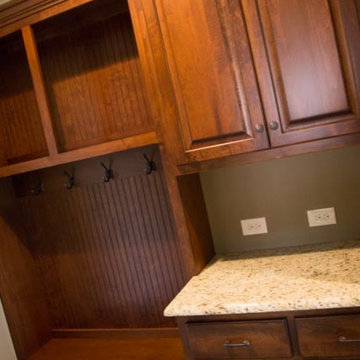
Inredning av ett amerikanskt mellanstort kapprum, med beige väggar, mörkt trägolv, en enkeldörr och mellanmörk trädörr

Photo by Randy O'Rourke
Klassisk inredning av en mellanstor hall, med en enkeldörr, en vit dörr, mellanmörkt trägolv, flerfärgade väggar och beiget golv
Klassisk inredning av en mellanstor hall, med en enkeldörr, en vit dörr, mellanmörkt trägolv, flerfärgade väggar och beiget golv
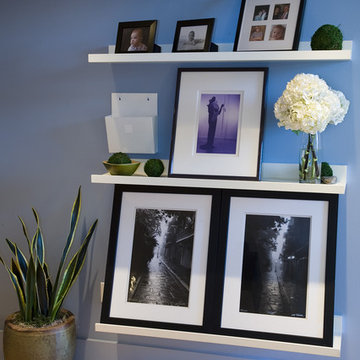
White floating shelves to display photos, artwork, and to drop mail and keys when entering house.
Inspiration för små moderna hallar, med blå väggar, ljust trägolv och en enkeldörr
Inspiration för små moderna hallar, med blå väggar, ljust trägolv och en enkeldörr

Completely renovated foyer entryway ceiling created and assembled by the team at Mark Templeton Designs, LLC using over 100 year old reclaimed wood sourced in the southeast. Light custom installed using custom reclaimed wood hardware connections. Photo by Styling Spaces Home Re-design.

Lynnette Bauer - 360REI
Modern inredning av ett stort kapprum, med grå väggar, ljust trägolv, en enkeldörr och en svart dörr
Modern inredning av ett stort kapprum, med grå väggar, ljust trägolv, en enkeldörr och en svart dörr
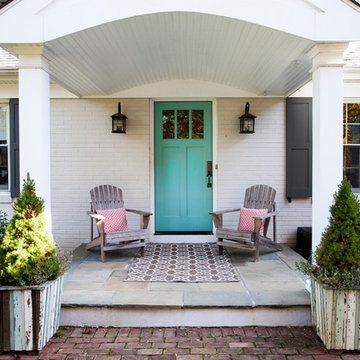
a stylish portico gives this Berwyn, PA home a great new look!
Alicia's Art, LLC
RUDLOFF Custom Builders, is a residential construction company that connects with clients early in the design phase to ensure every detail of your project is captured just as you imagined. RUDLOFF Custom Builders will create the project of your dreams that is executed by on-site project managers and skilled craftsman, while creating lifetime client relationships that are build on trust and integrity.
We are a full service, certified remodeling company that covers all of the Philadelphia suburban area including West Chester, Gladwynne, Malvern, Wayne, Haverford and more.
As a 6 time Best of Houzz winner, we look forward to working with you n your next project.

This view shows the foyer looking from the great room. This home. On the left, you'll see the sitting room through the barn door, and on the right is a small closet.
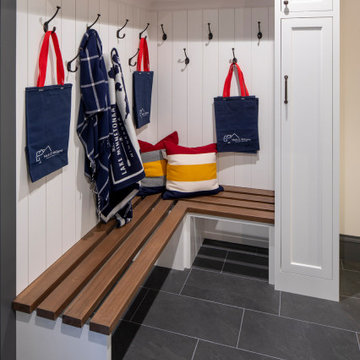
Lake side mudroom and "wet walk" to come in from the lake drop your stuff and shower/change in the adjacent bathroom.
Idéer för att renovera ett mellanstort maritimt kapprum, med klinkergolv i keramik, en enkeldörr och ljus trädörr
Idéer för att renovera ett mellanstort maritimt kapprum, med klinkergolv i keramik, en enkeldörr och ljus trädörr

Idéer för att renovera en liten funkis farstu, med blå väggar, ljust trägolv, en enkeldörr och en blå dörr

Gorgeous townhouse with stylish black windows, 10 ft. ceilings on the first floor, first-floor guest suite with full bath and 2-car dedicated parking off the alley. Dining area with wainscoting opens into kitchen featuring large, quartz island, soft-close cabinets and stainless steel appliances. Uniquely-located, white, porcelain farmhouse sink overlooks the family room, so you can converse while you clean up! Spacious family room sports linear, contemporary fireplace, built-in bookcases and upgraded wall trim. Drop zone at rear door (with keyless entry) leads out to stamped, concrete patio. Upstairs features 9 ft. ceilings, hall utility room set up for side-by-side washer and dryer, two, large secondary bedrooms with oversized closets and dual sinks in shared full bath. Owner’s suite, with crisp, white wainscoting, has three, oversized windows and two walk-in closets. Owner’s bath has double vanity and large walk-in shower with dual showerheads and floor-to-ceiling glass panel. Home also features attic storage and tankless water heater, as well as abundant recessed lighting and contemporary fixtures throughout.

Idéer för små funkis hallar, med gröna väggar, klinkergolv i porslin, en enkeldörr, en grön dörr och grått golv

Inredning av en modern liten hall, med grå väggar, klinkergolv i porslin, en enkeldörr, en svart dörr och grått golv
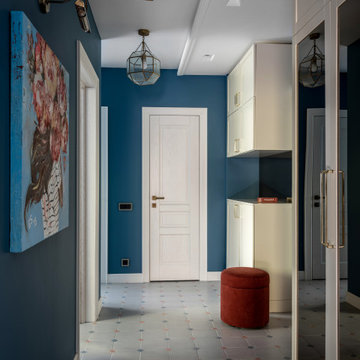
Bild på en liten funkis hall, med blå väggar, klinkergolv i keramik, flerfärgat golv, en enkeldörr och en vit dörr

The Mud Room provides flexible storage for the users. The bench has flexible storage on each side for devices and the tile floors handle the heavy traffic the room endures.
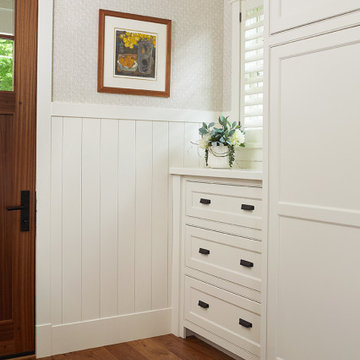
This cozy lake cottage skillfully incorporates a number of features that would normally be restricted to a larger home design. A glance of the exterior reveals a simple story and a half gable running the length of the home, enveloping the majority of the interior spaces. To the rear, a pair of gables with copper roofing flanks a covered dining area and screened porch. Inside, a linear foyer reveals a generous staircase with cascading landing.
Further back, a centrally placed kitchen is connected to all of the other main level entertaining spaces through expansive cased openings. A private study serves as the perfect buffer between the homes master suite and living room. Despite its small footprint, the master suite manages to incorporate several closets, built-ins, and adjacent master bath complete with a soaker tub flanked by separate enclosures for a shower and water closet.
Upstairs, a generous double vanity bathroom is shared by a bunkroom, exercise space, and private bedroom. The bunkroom is configured to provide sleeping accommodations for up to 4 people. The rear-facing exercise has great views of the lake through a set of windows that overlook the copper roof of the screened porch below.

This mudroom can be opened up to the rest of the first floor plan with hidden pocket doors! The open bench, hooks and cubbies add super flexible storage!
Architect: Meyer Design
Photos: Jody Kmetz
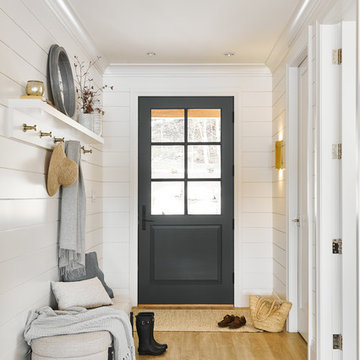
Joshua Lawrence
Inredning av en maritim liten ingång och ytterdörr, med vita väggar, vinylgolv, en enkeldörr, en grå dörr och beiget golv
Inredning av en maritim liten ingång och ytterdörr, med vita väggar, vinylgolv, en enkeldörr, en grå dörr och beiget golv
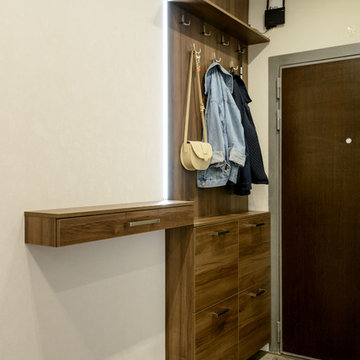
Idéer för en mellanstor modern ingång och ytterdörr, med beige väggar, vinylgolv, en enkeldörr, en brun dörr och brunt golv
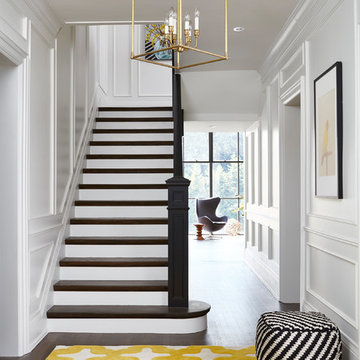
Valerie Wilcox
Foto på en mellanstor vintage entré, med vita väggar, mellanmörkt trägolv, en enkeldörr och brunt golv
Foto på en mellanstor vintage entré, med vita väggar, mellanmörkt trägolv, en enkeldörr och brunt golv
12 495 foton på entré, med en enkeldörr
9