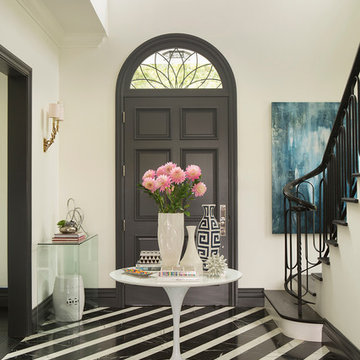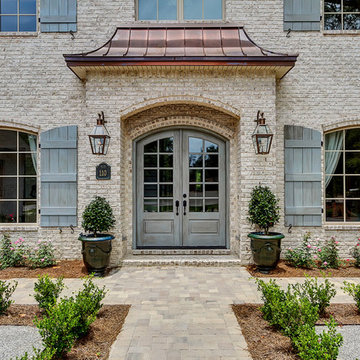3 281 foton på entré, med en grå dörr
Sortera efter:
Budget
Sortera efter:Populärt i dag
141 - 160 av 3 281 foton
Artikel 1 av 2
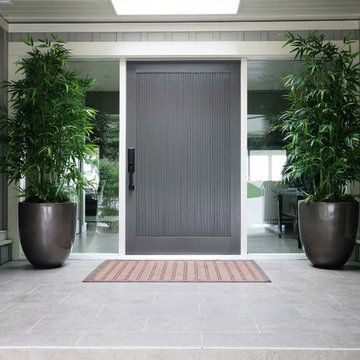
Design by: SunshineCoastHomeDesign.com
Inspiration för mellanstora moderna ingångspartier, med grå väggar, klinkergolv i keramik, en enkeldörr och en grå dörr
Inspiration för mellanstora moderna ingångspartier, med grå väggar, klinkergolv i keramik, en enkeldörr och en grå dörr
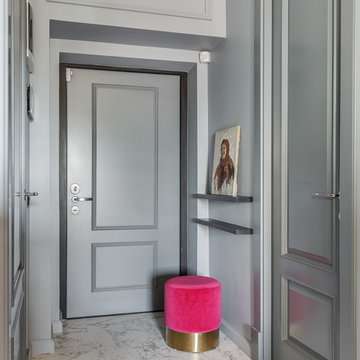
Юлия Борисова
Exempel på en klassisk hall, med grå väggar, en enkeldörr, en grå dörr och vitt golv
Exempel på en klassisk hall, med grå väggar, en enkeldörr, en grå dörr och vitt golv
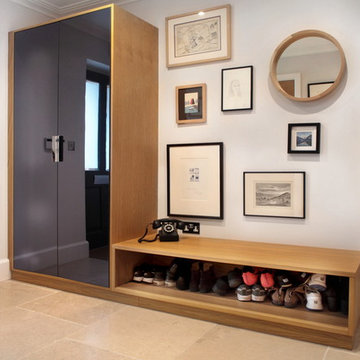
Sleek and modern hallway unit designed to hide all the clutter away, making sure there is room to store everyday coats, shoes, keys, gloves, etc along with a bench seat to perch on. To break the symmetry, different shaped photo frames and artwork has been introduced by the client, some of which are memories from her life.
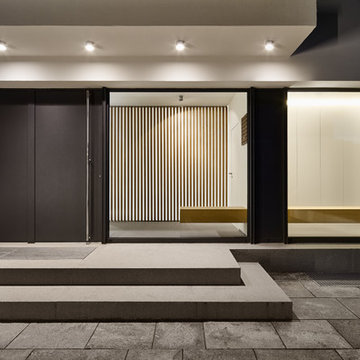
Philip Kistner
Bild på en stor funkis foajé, med vita väggar, en enkeldörr, en grå dörr och betonggolv
Bild på en stor funkis foajé, med vita väggar, en enkeldörr, en grå dörr och betonggolv
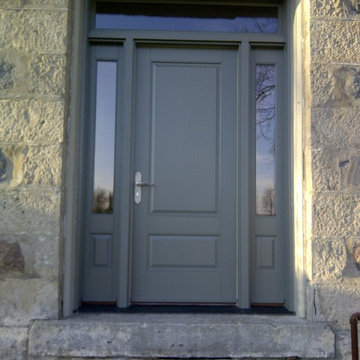
Front entrance with raised panel over raised panel. Front entrance is adjoined by matching side lights and transom above.
Foto på en mellanstor vintage ingång och ytterdörr, med grå väggar, kalkstensgolv, en enkeldörr och en grå dörr
Foto på en mellanstor vintage ingång och ytterdörr, med grå väggar, kalkstensgolv, en enkeldörr och en grå dörr
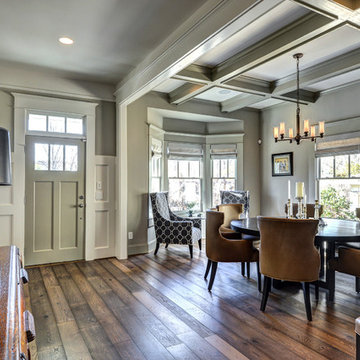
White Oak never looked so good! These wide planks and color variations will steal the show in any interior.
Exempel på en stor modern foajé, med grå väggar, en enkeldörr, en grå dörr, mellanmörkt trägolv och brunt golv
Exempel på en stor modern foajé, med grå väggar, en enkeldörr, en grå dörr, mellanmörkt trägolv och brunt golv

Our Carmel design-build studio planned a beautiful open-concept layout for this home with a lovely kitchen, adjoining dining area, and a spacious and comfortable living space. We chose a classic blue and white palette in the kitchen, used high-quality appliances, and added plenty of storage spaces to make it a functional, hardworking kitchen. In the adjoining dining area, we added a round table with elegant chairs. The spacious living room comes alive with comfortable furniture and furnishings with fun patterns and textures. A stunning fireplace clad in a natural stone finish creates visual interest. In the powder room, we chose a lovely gray printed wallpaper, which adds a hint of elegance in an otherwise neutral but charming space.
---
Project completed by Wendy Langston's Everything Home interior design firm, which serves Carmel, Zionsville, Fishers, Westfield, Noblesville, and Indianapolis.
For more about Everything Home, see here: https://everythinghomedesigns.com/
To learn more about this project, see here:
https://everythinghomedesigns.com/portfolio/modern-home-at-holliday-farms
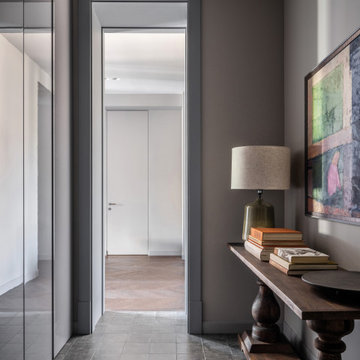
Консоль Artefacto, лампа Zara Home, встроенный шкаф - столярное производство "Не просто мебель"
Bild på en stor funkis hall, med grå väggar, klinkergolv i porslin, en enkeldörr, en grå dörr och svart golv
Bild på en stor funkis hall, med grå väggar, klinkergolv i porslin, en enkeldörr, en grå dörr och svart golv
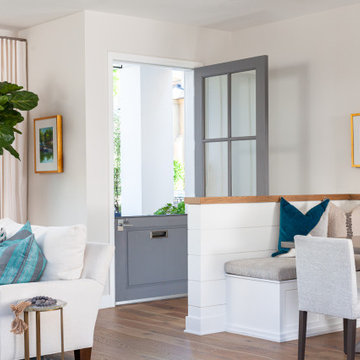
A dutch-door keeps this entry open, light, and bright!
Inspiration för små klassiska ingångspartier, med grå väggar, ljust trägolv, en tvådelad stalldörr och en grå dörr
Inspiration för små klassiska ingångspartier, med grå väggar, ljust trägolv, en tvådelad stalldörr och en grå dörr
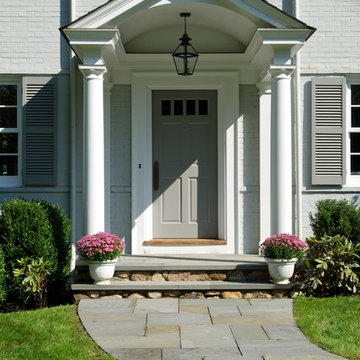
Photos by Nancy Elizabeth Hill
Inspiration för klassiska ingångspartier, med en enkeldörr och en grå dörr
Inspiration för klassiska ingångspartier, med en enkeldörr och en grå dörr
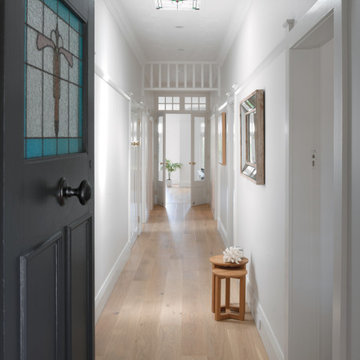
Foto på en stor vintage hall, med gula väggar, ljust trägolv, en enkeldörr, en grå dörr och beiget golv

The brief was to design a portico side Extension for an existing home to add more storage space for shoes, coats and above all, create a warm welcoming entrance to their home.
Materials - Brick (to match existing) and birch plywood.
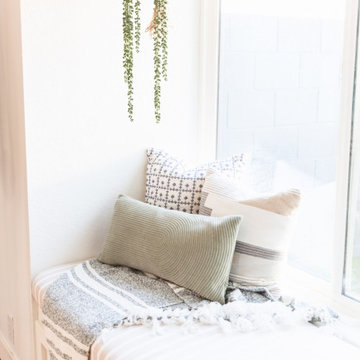
Bild på en liten lantlig foajé, med vita väggar, laminatgolv, en enkeldörr, en grå dörr och beiget golv
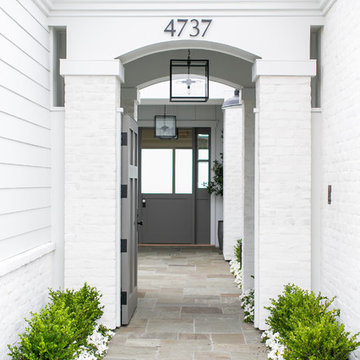
Idéer för att renovera en mellanstor lantlig ingång och ytterdörr, med vita väggar, en enkeldörr och en grå dörr
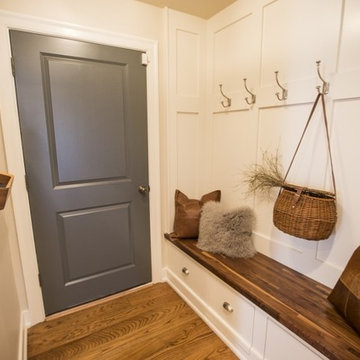
Foto på en liten vintage entré, med beige väggar, mellanmörkt trägolv, en enkeldörr och en grå dörr
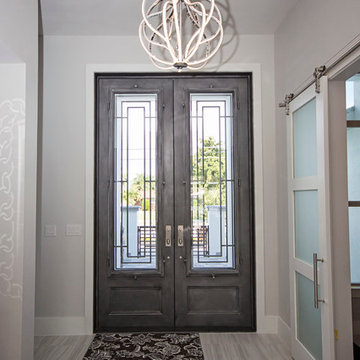
Gorgeous front entry way features iron rod doors and a beautiful and original chandelier!
Idéer för att renovera en stor funkis foajé, med vita väggar, marmorgolv, en dubbeldörr och en grå dörr
Idéer för att renovera en stor funkis foajé, med vita väggar, marmorgolv, en dubbeldörr och en grå dörr
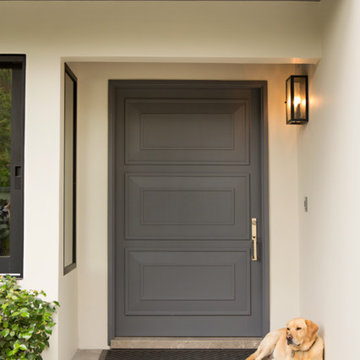
Idéer för en mellanstor klassisk ingång och ytterdörr, med en enkeldörr och en grå dörr
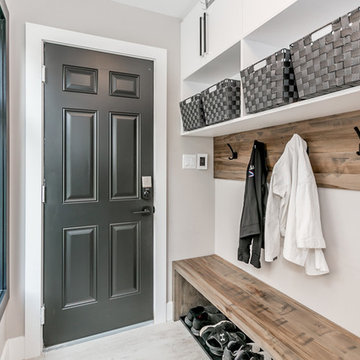
Adding an 2nd story to an existing ranch bungalow from the 50's can certainly dish out some challenges and surprises. With this project we were working with a boring rectangle design, so we added two bump outs at the front and one at the back to create some definition/curb appeal, giving the main floor a better flow, extending the existing two bedrooms, two baths, spacious kitchen, large pantry and a mudroom. The 2nd story was added to create a Master bedroom retreat featuring a spa-like bath, massive walk-in closet, loft area with bar and guest suite with a Murphy bed. Then there was the decisions with what to do with the space above the garage - the clients did not want cold floors, or any living space above non heated areas, so we designed this incredible covered porch with Tongue & Groove Cedar, a waterproof floor, and an exterior Fireplace clad in matching stone. Its become a true 3 season room for the family to enjoy outdoor movie nights by the fire, entertaining guests (after the kids go to sleep) and giving that option of outdoor living even in the event of rain. The clients built the home in a very unique neighbourhood. They wanted to design something unique, so the super modern exterior cladding, the 3rd dimension features, and the 2 covered porches gives the home a modern look in what they feel will be a timeless design for many decades to come.
3 281 foton på entré, med en grå dörr
8
