306 foton på entré, med en pivotdörr
Sortera efter:
Budget
Sortera efter:Populärt i dag
61 - 80 av 306 foton
Artikel 1 av 3

Benedict Canyon Beverly Hills luxury mansion modern front door entrance ponds. Photo by William MacCollum.
Foto på en mycket stor funkis ingång och ytterdörr, med flerfärgade väggar, en pivotdörr, mörk trädörr och beiget golv
Foto på en mycket stor funkis ingång och ytterdörr, med flerfärgade väggar, en pivotdörr, mörk trädörr och beiget golv
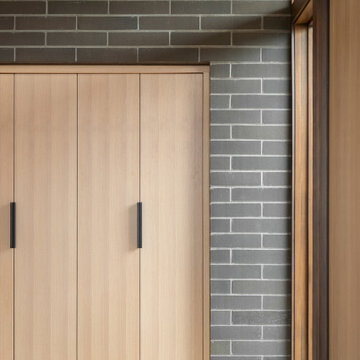
Rich materials create a warmly tactile atmosphere starting from the entry closet.
Inredning av en modern foajé, med vita väggar, ljust trägolv, en pivotdörr och ljus trädörr
Inredning av en modern foajé, med vita väggar, ljust trägolv, en pivotdörr och ljus trädörr
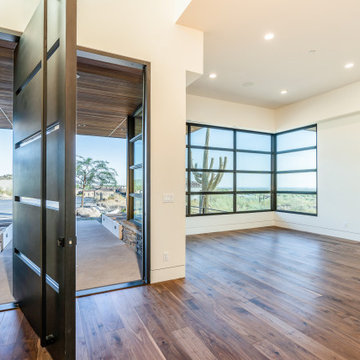
Inspiration för mycket stora moderna ingångspartier, med beige väggar, betonggolv, en pivotdörr, en svart dörr och vitt golv
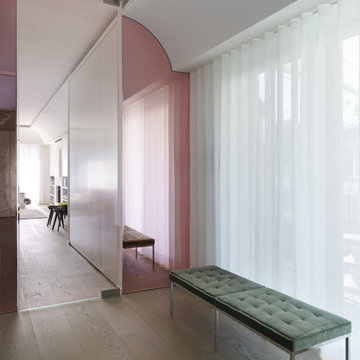
Architecture intérieure d'un appartement situé au dernier étage d'un bâtiment neuf dans un quartier résidentiel. Le Studio Catoir a créé un espace élégant et représentatif avec un soin tout particulier porté aux choix des différents matériaux naturels, marbre, bois, onyx et à leur mise en oeuvre par des artisans chevronnés italiens. La cuisine ouverte avec son étagère monumentale en marbre et son ilôt en miroir sont les pièces centrales autour desquelles s'articulent l'espace de vie. La lumière, la fluidité des espaces, les grandes ouvertures vers la terrasse, les jeux de reflets et les couleurs délicates donnent vie à un intérieur sensoriel, aérien et serein.

Gorgeous modern single family home with magnificent views.
Inspiration för en mellanstor funkis foajé, med flerfärgade väggar, klinkergolv i keramik, en pivotdörr, glasdörr och beiget golv
Inspiration för en mellanstor funkis foajé, med flerfärgade väggar, klinkergolv i keramik, en pivotdörr, glasdörr och beiget golv
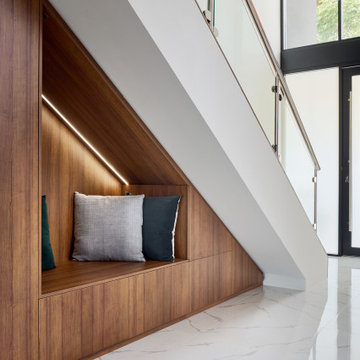
A bold entrance into this home.....
Bespoke custom joinery integrated nicely under the stairs
Idéer för ett stort modernt kapprum, med vita väggar, marmorgolv, en pivotdörr, en svart dörr och vitt golv
Idéer för ett stort modernt kapprum, med vita väggar, marmorgolv, en pivotdörr, en svart dörr och vitt golv

#thevrindavanproject
ranjeet.mukherjee@gmail.com thevrindavanproject@gmail.com
https://www.facebook.com/The.Vrindavan.Project
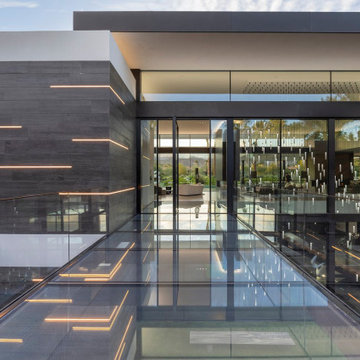
Serenity Indian Wells glass wall luxury home front door with LED accent lighting. Photo by William MacCollum.
Foto på en mycket stor funkis foajé, med en pivotdörr, glasdörr, klinkergolv i porslin och vitt golv
Foto på en mycket stor funkis foajé, med en pivotdörr, glasdörr, klinkergolv i porslin och vitt golv
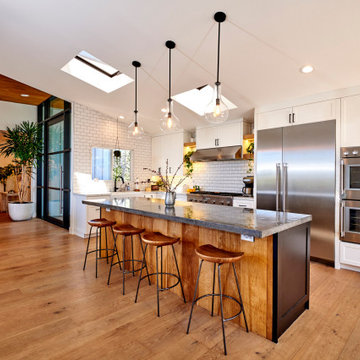
Idéer för att renovera en mellanstor lantlig ingång och ytterdörr, med vita väggar, mellanmörkt trägolv, en pivotdörr, metalldörr och brunt golv

This Australian-inspired new construction was a successful collaboration between homeowner, architect, designer and builder. The home features a Henrybuilt kitchen, butler's pantry, private home office, guest suite, master suite, entry foyer with concealed entrances to the powder bathroom and coat closet, hidden play loft, and full front and back landscaping with swimming pool and pool house/ADU.
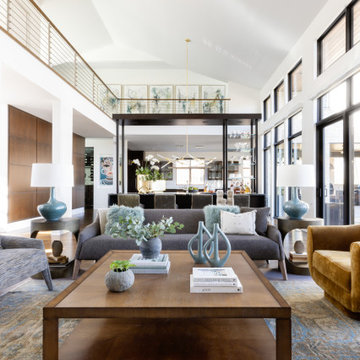
The spacious main living room and dining rooms are separated by the custom wet bar. The walnut wood panels on the left wall ground the room and and detail opposite the floor to ceiling black framed windows face the rear of the property. The walkway connect the left wing of the home to the right continuing the use of the stainless steel railings. Commissioned Modern art lines the walkway for additional color and focus.
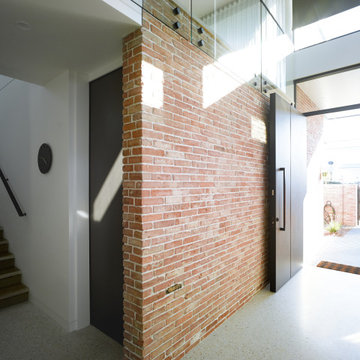
Not your average suburban brick home - this stunning industrial design beautifully combines earth-toned elements with a jeweled plunge pool.
The combination of recycled brick, iron and stone inside and outside creates such a beautifully cohesive theme throughout the house.
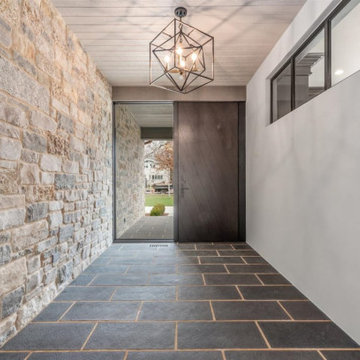
Foyer
Foto på en mellanstor vintage foajé, med vita väggar, skiffergolv, en pivotdörr, mörk trädörr och grått golv
Foto på en mellanstor vintage foajé, med vita väggar, skiffergolv, en pivotdörr, mörk trädörr och grått golv

Reimagining the Foyer began with relocating the existing coat closet in order to widen the narrow entry. To further enhance the entry experience, some simple plan changes transformed the feel of the Foyer. A wall was added to create separation between the Foyer and the Family Room, and a floating ceiling panel adorned with textured wallpaper lowered the tall ceilings in this entry, making the entire sequence more intimate. A geometric wood accent wall is lit from the sides and showcases the mirror, one of many industrial design elements seen throughout the condo. The first introduction of the home’s palette of white, black and natural oak appears here in the Foyer.
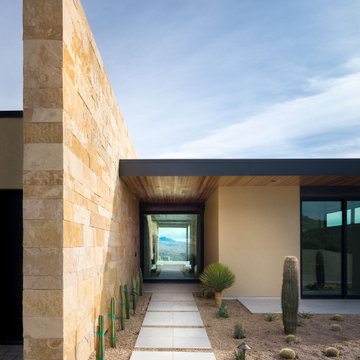
Gorgeous modern facade clad in natural stone surrounded by desert landscape. Covered entryway features black sheathing, wood ceiling, and an incredible triple-pane glass pivot door.

Welcome home- this space make quite the entry with soaring ceilings, a custom metal & wood pivot door and glow-y lighting.
Foto på en mycket stor funkis foajé, med vita väggar, klinkergolv i porslin, en pivotdörr, mörk trädörr och beiget golv
Foto på en mycket stor funkis foajé, med vita väggar, klinkergolv i porslin, en pivotdörr, mörk trädörr och beiget golv
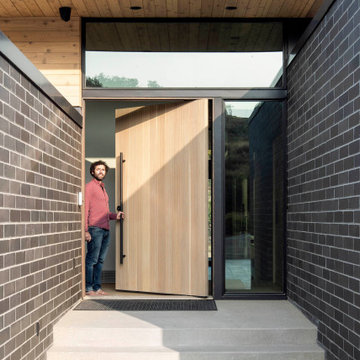
A custom wood door and a scruffy smile warmly welcome guests into the foyer.
Modern inredning av en ingång och ytterdörr, med betonggolv, en pivotdörr, ljus trädörr och grått golv
Modern inredning av en ingång och ytterdörr, med betonggolv, en pivotdörr, ljus trädörr och grått golv
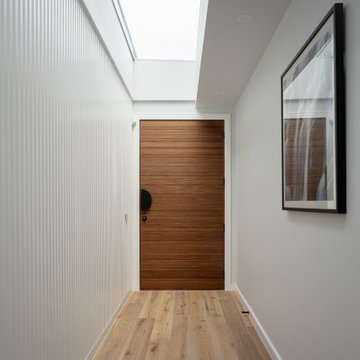
Idéer för mellanstora funkis ingångspartier, med vita väggar, ljust trägolv, en pivotdörr, mellanmörk trädörr och beiget golv
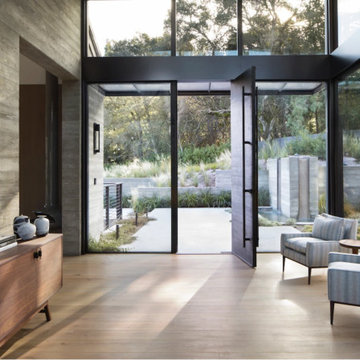
Inspiration för moderna ingångspartier, med en pivotdörr, mörk trädörr, ljust trägolv och grå väggar
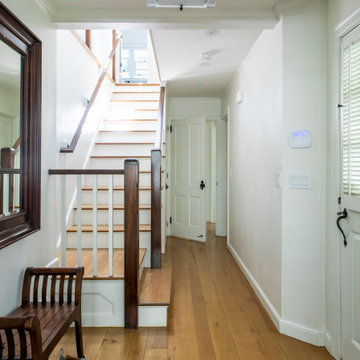
country entry with shiplap ceiling and light hardwood floors
Foto på en mellanstor vintage ingång och ytterdörr, med vita väggar, ljust trägolv, en pivotdörr, en vit dörr och beiget golv
Foto på en mellanstor vintage ingång och ytterdörr, med vita väggar, ljust trägolv, en pivotdörr, en vit dörr och beiget golv
306 foton på entré, med en pivotdörr
4