346 foton på entré, med flerfärgat golv
Sortera efter:
Budget
Sortera efter:Populärt i dag
61 - 80 av 346 foton
Artikel 1 av 3
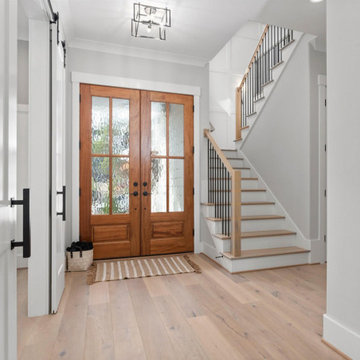
Hawthorne Oak – The Novella Hardwood Collection feature our slice-cut style, with boards that have been lightly sculpted by hand, with detailed coloring. This versatile collection was designed to fit any design scheme and compliment any lifestyle.
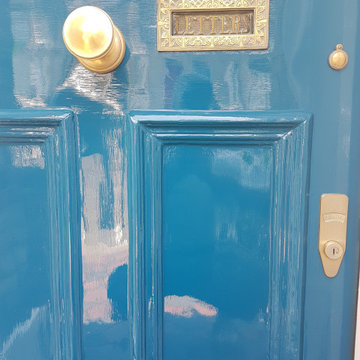
Restoring 100 years old plus door and wooden sash windows is a big task. It requires skill, knowledge, good product use, and some specialist training. As a passionate owner and operator at Mi Decor, I just love this type of work. it is touching history and making this work lats for a generation. From sanding, wood, and masonry repair to epoxy resin installation and hand-painted finish in high gloss.
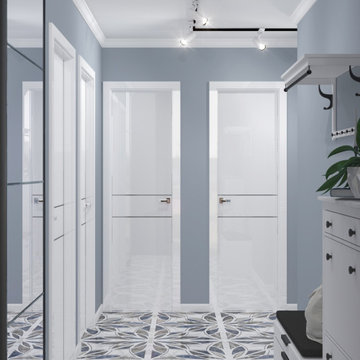
Inspiration för en mellanstor hall, med grå väggar, klinkergolv i keramik, en enkeldörr, en vit dörr och flerfärgat golv
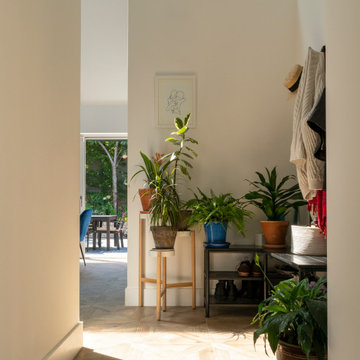
Idéer för stora skandinaviska farstur, med vita väggar, klinkergolv i keramik, en enkeldörr, en svart dörr och flerfärgat golv
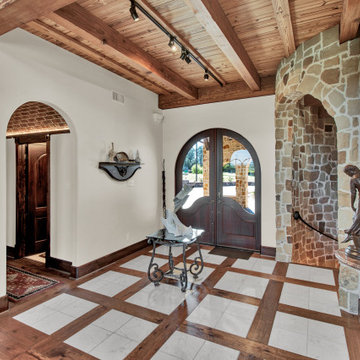
Foto på en stor funkis foajé, med vita väggar, mellanmörkt trägolv, en dubbeldörr, mörk trädörr och flerfärgat golv
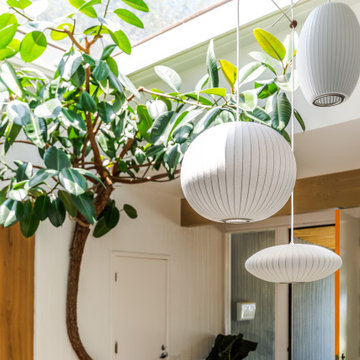
Exempel på en mellanstor retro foajé, med vita väggar, betonggolv, en enkeldörr, en vit dörr och flerfärgat golv

Idéer för en liten 60 tals ingång och ytterdörr, med vita väggar, tegelgolv, en enkeldörr, en svart dörr och flerfärgat golv
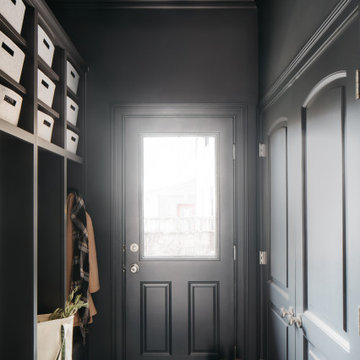
Download our free ebook, Creating the Ideal Kitchen. DOWNLOAD NOW
The homeowners built their traditional Colonial style home 17 years’ ago. It was in great shape but needed some updating. Over the years, their taste had drifted into a more contemporary realm, and they wanted our help to bridge the gap between traditional and modern.
We decided the layout of the kitchen worked well in the space and the cabinets were in good shape, so we opted to do a refresh with the kitchen. The original kitchen had blond maple cabinets and granite countertops. This was also a great opportunity to make some updates to the functionality that they were hoping to accomplish.
After re-finishing all the first floor wood floors with a gray stain, which helped to remove some of the red tones from the red oak, we painted the cabinetry Benjamin Moore “Repose Gray” a very soft light gray. The new countertops are hardworking quartz, and the waterfall countertop to the left of the sink gives a bit of the contemporary flavor.
We reworked the refrigerator wall to create more pantry storage and eliminated the double oven in favor of a single oven and a steam oven. The existing cooktop was replaced with a new range paired with a Venetian plaster hood above. The glossy finish from the hood is echoed in the pendant lights. A touch of gold in the lighting and hardware adds some contrast to the gray and white. A theme we repeated down to the smallest detail illustrated by the Jason Wu faucet by Brizo with its similar touches of white and gold (the arrival of which we eagerly awaited for months due to ripples in the supply chain – but worth it!).
The original breakfast room was pleasant enough with its windows looking into the backyard. Now with its colorful window treatments, new blue chairs and sculptural light fixture, this space flows seamlessly into the kitchen and gives more of a punch to the space.
The original butler’s pantry was functional but was also starting to show its age. The new space was inspired by a wallpaper selection that our client had set aside as a possibility for a future project. It worked perfectly with our pallet and gave a fun eclectic vibe to this functional space. We eliminated some upper cabinets in favor of open shelving and painted the cabinetry in a high gloss finish, added a beautiful quartzite countertop and some statement lighting. The new room is anything but cookie cutter.
Next the mudroom. You can see a peek of the mudroom across the way from the butler’s pantry which got a facelift with new paint, tile floor, lighting and hardware. Simple updates but a dramatic change! The first floor powder room got the glam treatment with its own update of wainscoting, wallpaper, console sink, fixtures and artwork. A great little introduction to what’s to come in the rest of the home.
The whole first floor now flows together in a cohesive pallet of green and blue, reflects the homeowner’s desire for a more modern aesthetic, and feels like a thoughtful and intentional evolution. Our clients were wonderful to work with! Their style meshed perfectly with our brand aesthetic which created the opportunity for wonderful things to happen. We know they will enjoy their remodel for many years to come!
Photography by Margaret Rajic Photography
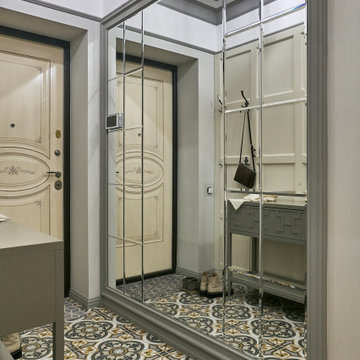
Idéer för en mellanstor klassisk farstu, med grå väggar, klinkergolv i keramik, en enkeldörr och flerfärgat golv

Recuperamos algunas paredes de ladrillo. Nos dan textura a zonas de paso y también nos ayudan a controlar los niveles de humedad y, por tanto, un mayor confort climático.
Creamos una amplia zona de almacenaje en la entrada integrando la puerta corredera del salón y las instalaciones generales de la vivienda.
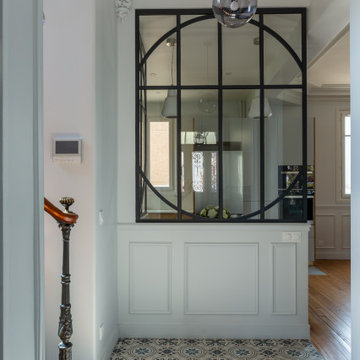
Une maison de maître du XIXème, entièrement rénovée, aménagée et décorée pour démarrer une nouvelle vie. Le RDC est repensé avec de nouveaux espaces de vie et une belle cuisine ouverte ainsi qu’un bureau indépendant. Aux étages, six chambres sont aménagées et optimisées avec deux salles de bains très graphiques. Le tout en parfaite harmonie et dans un style naturellement chic.
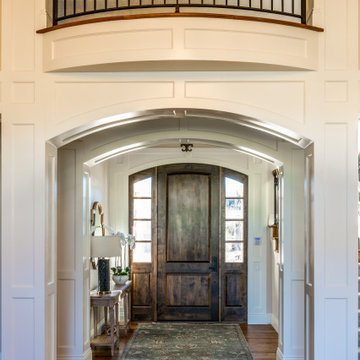
Idéer för stora vintage ingångspartier, med beige väggar, mellanmörkt trägolv, en enkeldörr, mörk trädörr och flerfärgat golv
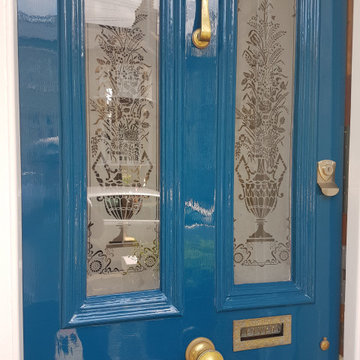
Restoring 100 years old plus door and wooden sash windows is a big task. It requires skill, knowledge, good product use, and some specialist training. As a passionate owner and operator at Mi Decor, I just love this type of work. it is touching history and making this work lats for a generation. From sanding, wood, and masonry repair to epoxy resin installation and hand-painted finish in high gloss.
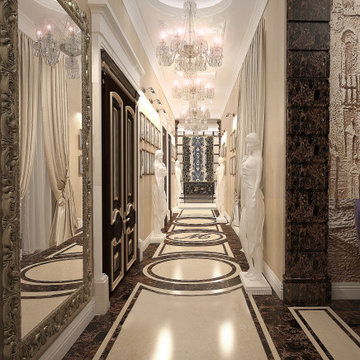
Inspiration för stora klassiska farstur, med beige väggar, marmorgolv, en dubbeldörr, en brun dörr och flerfärgat golv
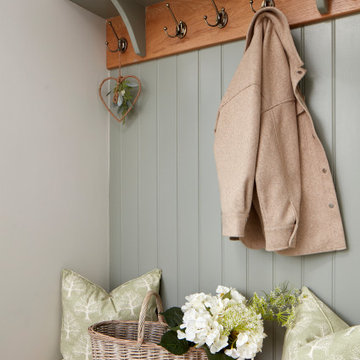
Our clients were in much need of a new porch for extra storage of shoes and coats and well as a uplift for the exterior of thier home. We stripped the house back to bare brick, redesigned the layouts for a new porch, driveway so it felt inviting & homely. They wanted to inject some fun and energy into the house, which we did with a mix of contemporary and Mid-Century print tiles with tongue and grove bespoke panelling & shelving, bringing it to life with calm classic pastal greens and beige.

Custom Entryway built-in with seating, storage, and lighting.
Foto på en stor foajé, med grå väggar, klinkergolv i keramik, en enkeldörr, en svart dörr och flerfärgat golv
Foto på en stor foajé, med grå väggar, klinkergolv i keramik, en enkeldörr, en svart dörr och flerfärgat golv
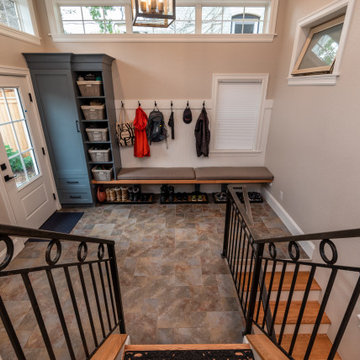
Custom handrails
Idéer för att renovera ett stort lantligt kapprum, med beige väggar, klinkergolv i keramik och flerfärgat golv
Idéer för att renovera ett stort lantligt kapprum, med beige väggar, klinkergolv i keramik och flerfärgat golv
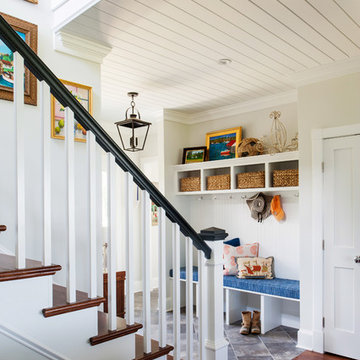
Inspiration för en mellanstor lantlig foajé, med vita väggar, skiffergolv, en enkeldörr och flerfärgat golv
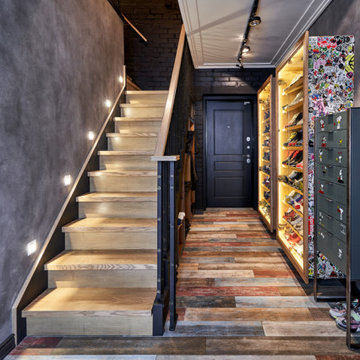
Inredning av en liten ingång och ytterdörr, med svarta väggar, klinkergolv i porslin, en enkeldörr, mörk trädörr och flerfärgat golv
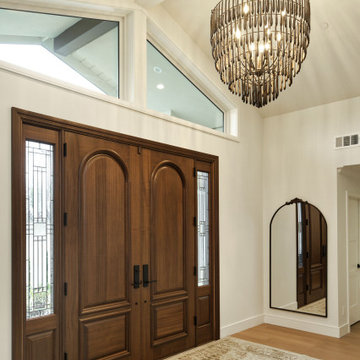
Inredning av en klassisk stor foajé, med beige väggar, ljust trägolv, en dubbeldörr, mörk trädörr och flerfärgat golv
346 foton på entré, med flerfärgat golv
4