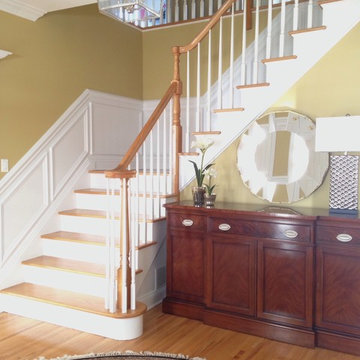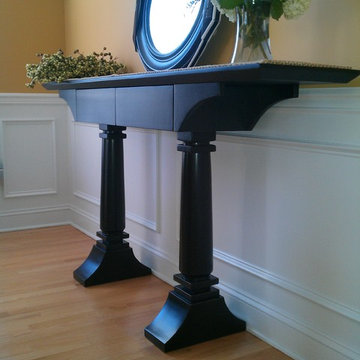223 foton på entré, med gula väggar och ljust trägolv
Sortera efter:Populärt i dag
21 - 40 av 223 foton
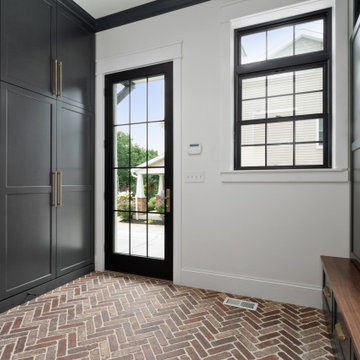
Idéer för att renovera ett mycket stort lantligt kapprum, med gula väggar, ljust trägolv, en enkeldörr och en svart dörr
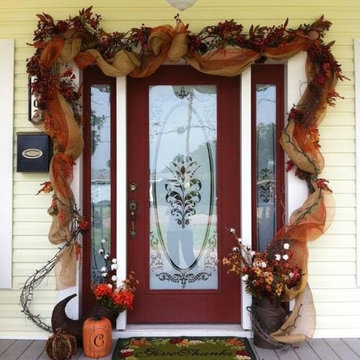
Bild på en mellanstor vintage ingång och ytterdörr, med gula väggar, ljust trägolv, en enkeldörr, en röd dörr och grått golv
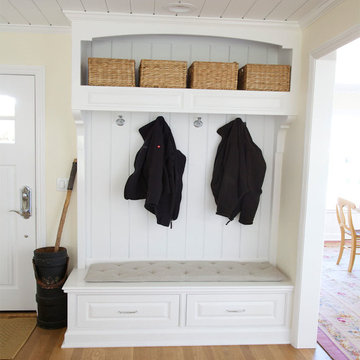
Foto på ett litet vintage kapprum, med gula väggar, ljust trägolv, en enkeldörr och en vit dörr
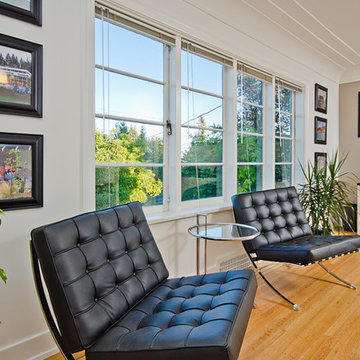
Inspiration för små moderna entréer, med gula väggar, ljust trägolv och en enkeldörr
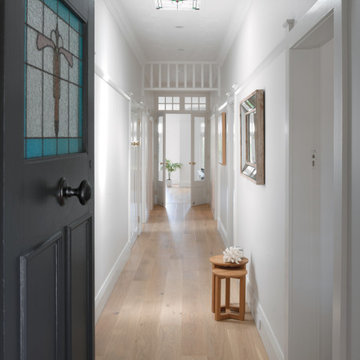
Foto på en stor vintage hall, med gula väggar, ljust trägolv, en enkeldörr, en grå dörr och beiget golv
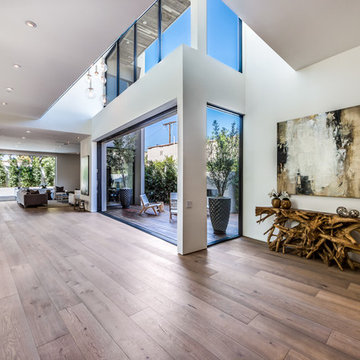
The Sunset Team
Idéer för stora funkis entréer, med gula väggar, ljust trägolv, en enkeldörr och glasdörr
Idéer för stora funkis entréer, med gula väggar, ljust trägolv, en enkeldörr och glasdörr
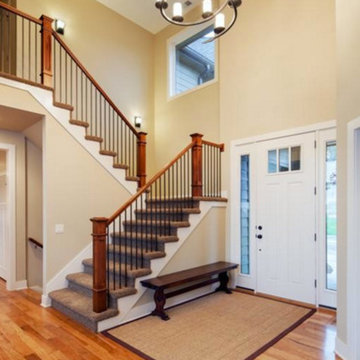
Klassisk inredning av en mellanstor ingång och ytterdörr, med gula väggar, ljust trägolv, en enkeldörr och en vit dörr
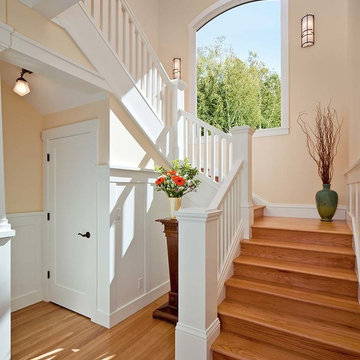
Bild på en mycket stor amerikansk foajé, med gula väggar, ljust trägolv och en enkeldörr
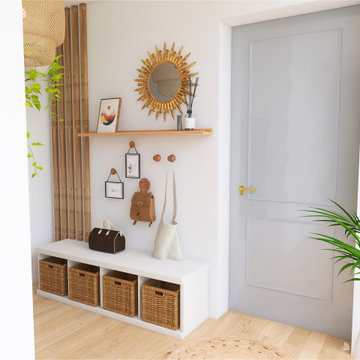
Suite à mon intervention dans leur salon, les clients du Projet Evry ont refait appel à moi pour leur entrée.
On reste sur le même "thème" que le salon, un esprit urban jungle, coloré, du bois, du blanc, du jaune moutarde.
Mes clients souhaitaient une assise, des rangements astucieux et favorisant l'autonomie de leurs enfants.
Des patères à leur hauteur ont été ajoutées, un étagère Kallax transformee en assise avec des rangements.
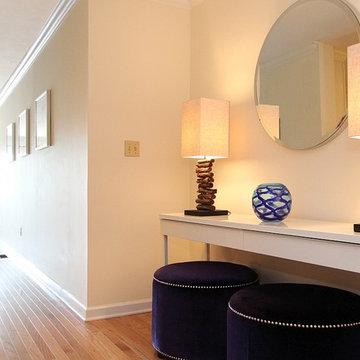
The Staging Studio
Foto på en liten maritim foajé, med gula väggar och ljust trägolv
Foto på en liten maritim foajé, med gula väggar och ljust trägolv

Idéer för att renovera en mellanstor retro hall, med gula väggar och ljust trägolv
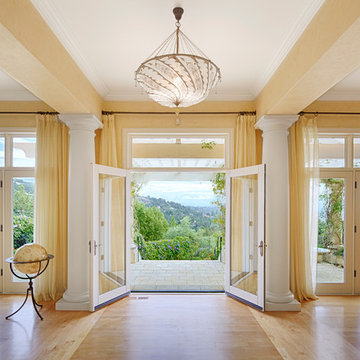
Spectacular unobstructed views of the Bay, Bridge, Alcatraz, San Francisco skyline and the rolling hills of Marin greet you from almost every window of this stunning Provençal Villa located in the acclaimed Middle Ridge neighborhood of Mill Valley. Built in 2000, this exclusive 5 bedroom, 5+ bath estate was thoughtfully designed by architect Jorge de Quesada to provide a classically elegant backdrop for today’s active lifestyle. Perfectly positioned on over half an acre with flat lawns and an award winning garden there is unmatched sense of privacy just minutes from the shops and restaurants of downtown Mill Valley.
A curved stone staircase leads from the charming entry gate to the private front lawn and on to the grand hand carved front door. A gracious formal entry and wide hall opens out to the main living spaces of the home and out to the view beyond. The Venetian plaster walls and soaring ceilings provide an open airy feeling to the living room and country chef’s kitchen, while three sets of oversized French doors lead onto the Jerusalem Limestone patios and bring in the panoramic views.
The chef’s kitchen is the focal point of the warm welcoming great room and features a range-top and double wall ovens, two dishwashers, marble counters and sinks with Waterworks fixtures. The tile backsplash behind the range pays homage to Monet’s Giverny kitchen. A fireplace offers up a cozy sitting area to lounge and watch television or curl up with a book. There is ample space for a farm table for casual dining. In addition to a well-appointed formal living room, the main level of this estate includes an office, stunning library/den with faux tortoise detailing, butler’s pantry, powder room, and a wonderful indoor/outdoor flow allowing the spectacular setting to envelop every space.
A wide staircase leads up to the four main bedrooms of home. There is a spacious master suite complete with private balcony and French doors showcasing the views. The suite features his and her baths complete with walk – in closets, and steam showers. In hers there is a sumptuous soaking tub positioned to make the most of the view. Two additional bedrooms share a bath while the third is en-suite. The laundry room features a second set of stairs leading back to the butler’s pantry, garage and outdoor areas.
The lowest level of the home includes a legal second unit complete with kitchen, spacious walk in closet, private entry and patio area. In addition to interior access to the second unit there is a spacious exercise room, the potential for a poolside kitchenette, second laundry room, and secure storage area primed to become a state of the art tasting room/wine cellar.
From the main level the spacious entertaining patio leads you out to the magnificent grounds and pool area. Designed by Steve Stucky, the gardens were featured on the 2007 Mill Valley Outdoor Art Club tour.
A level lawn leads to the focal point of the grounds; the iconic “Crags Head” outcropping favored by hikers as far back as the 19th century. The perfect place to stop for lunch and take in the spectacular view. The Century old Sonoma Olive trees and lavender plantings add a Mediterranean touch to the two lawn areas that also include an antique fountain, and a charming custom Barbara Butler playhouse.
Inspired by Provence and built to exacting standards this charming villa provides an elegant yet welcoming environment designed to meet the needs of today’s active lifestyle while staying true to its Continental roots creating a warm and inviting space ready to call home.
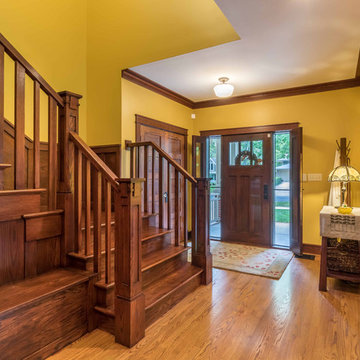
The Entry foyer provides an ample coat closet, as well as space for greeting guests. The unique front door includes operable sidelights for additional light and ventilation. This space opens to the Stair, Den, and Hall which leads to the primary living spaces and core of the home. The Stair includes a comfortable built-in lift-up bench for storage. Beautifully detailed stained oak trim is highlighted throughout the home.
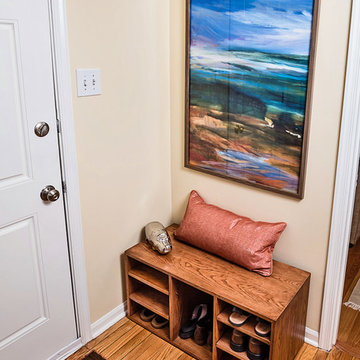
Photo by Tim Prendergast
Idéer för att renovera en liten funkis foajé, med gula väggar, ljust trägolv och en enkeldörr
Idéer för att renovera en liten funkis foajé, med gula väggar, ljust trägolv och en enkeldörr
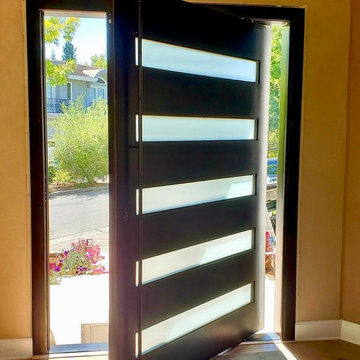
Giant Iron Pivot door
Bild på en stor funkis ingång och ytterdörr, med gula väggar, ljust trägolv, en pivotdörr, metalldörr och brunt golv
Bild på en stor funkis ingång och ytterdörr, med gula väggar, ljust trägolv, en pivotdörr, metalldörr och brunt golv
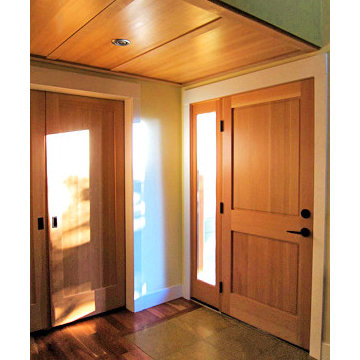
Wood ceiling warms an entry way. Double doors lead to an office/guest room.
Exempel på en mellanstor modern ingång och ytterdörr, med gula väggar, ljust trägolv, en enkeldörr och ljus trädörr
Exempel på en mellanstor modern ingång och ytterdörr, med gula väggar, ljust trägolv, en enkeldörr och ljus trädörr
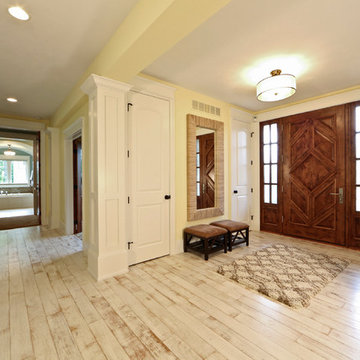
The “Kettner” is a sprawling family home with character to spare. Craftsman detailing and charming asymmetry on the exterior are paired with a luxurious hominess inside. The formal entryway and living room lead into a spacious kitchen and circular dining area. The screened porch offers additional dining and living space. A beautiful master suite is situated at the other end of the main level. Three bedroom suites and a large playroom are located on the top floor, while the lower level includes billiards, hearths, a refreshment bar, exercise space, a sauna, and a guest bedroom.
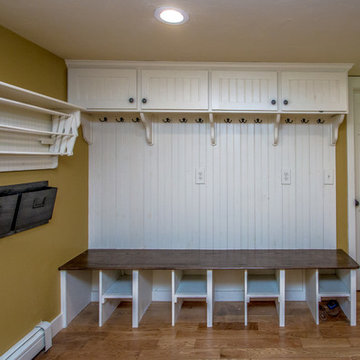
I designed this entryway for function. Each member of this family had space for winter boots, coats, hats gloves and I added an accordian drying rack for wet winter clothing.
Photo credit: Joe Martin
223 foton på entré, med gula väggar och ljust trägolv
2
