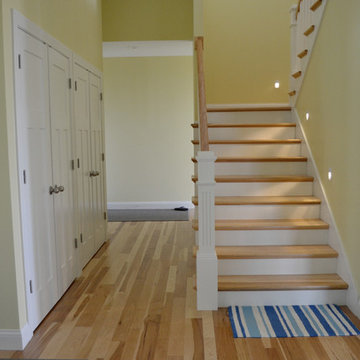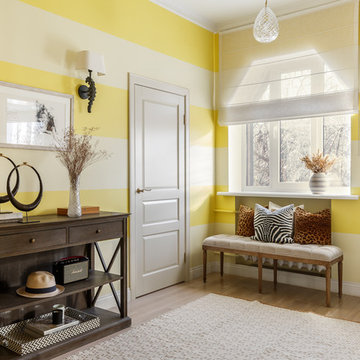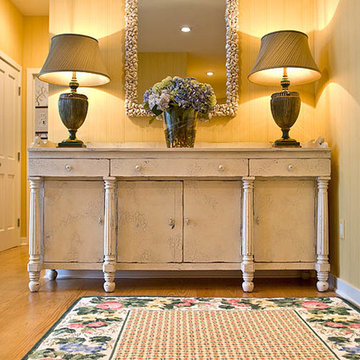223 foton på entré, med gula väggar och ljust trägolv
Sortera efter:
Budget
Sortera efter:Populärt i dag
61 - 80 av 223 foton
Artikel 1 av 3
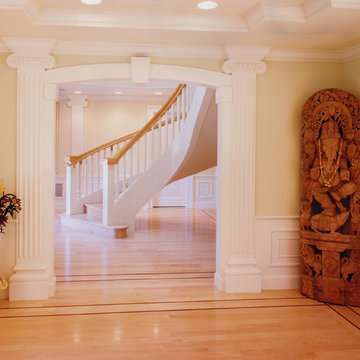
view from living room to entry
Foto på en mycket stor vintage foajé, med gula väggar, ljust trägolv och gult golv
Foto på en mycket stor vintage foajé, med gula väggar, ljust trägolv och gult golv
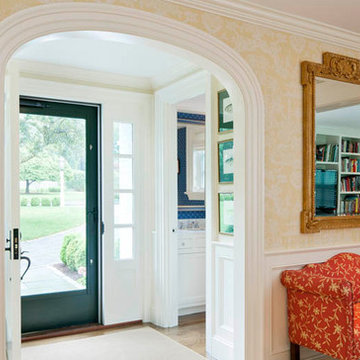
Greg Premru
Inredning av en klassisk mellanstor foajé, med gula väggar, ljust trägolv, en pivotdörr och en grön dörr
Inredning av en klassisk mellanstor foajé, med gula väggar, ljust trägolv, en pivotdörr och en grön dörr
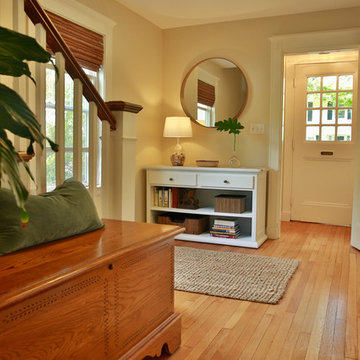
Console was previously black, but painted white to brighten space. Mirror was from Ikea, lamp was existing, new drum shade ceiling fixture completed update. Bench replaced a taller piece to open space and showcase stairway, pillow was added as seating for removing boots or shoes.
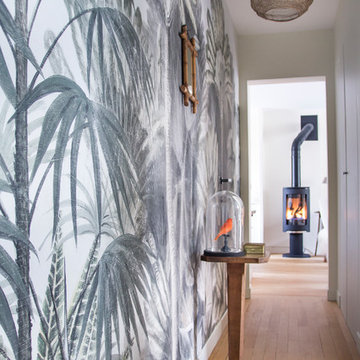
L'entrée, une pièce à ne pas négliger. Le long couloir a été habillé d'un panneau de chez ANANBO" Nosy Be", une porte invisible a été installé pour ne pas créer de rupture. Le parquet à été placé dans le sens de la longueur, un vrai parti pris!!!
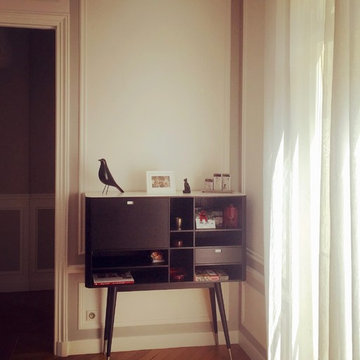
Karine PEREZ
http://www.karineperez.com
Aménagement d'un appartement familial élégant à Neuilly sur Seine
petit placard provenant du studio des collections placé dans la salle à manger
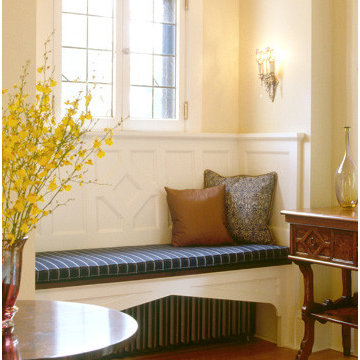
Architecture & Interior Design: David Heide Design Studio
Inredning av en klassisk foajé, med gula väggar och ljust trägolv
Inredning av en klassisk foajé, med gula väggar och ljust trägolv
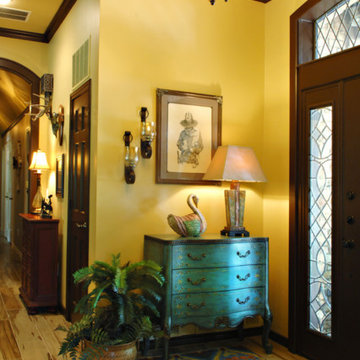
Inspiration för stora amerikanska foajéer, med gula väggar, ljust trägolv, en enkeldörr och mörk trädörr
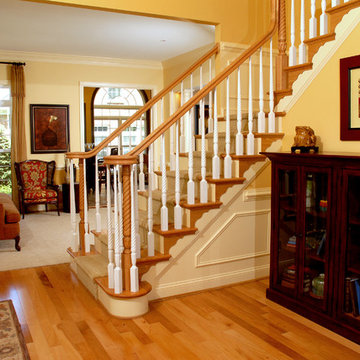
Here is K&P Builders popular Kentmorr floor plan, Available to be built in their Charles County, MD community, Kingsview!
This beautiful home features nearly 3400sf of finished space above grade, plus a full basement! In this photo, you are viewing the lovely foyer! Maple floors, gorgeous turned new posts and spindles, wainscoting, a formal living room, a view through to a spacious sunroom, and beautiful furnishings.
K&P Builders custom builds homes to suit their clients needs and budget!
K&P Builders' homes are quality built, with quality materials and workmanship! The builder customizes each home to suit their customers; needs! All of our homes meet the strict Energy Star standards, too!
Kingsview is a community located in White Plains, in Charles County, MD. The community offers an easy commute to Washington DC and Virginia, as well as area military bases. The community features a pool, tennis courts, soccer fields, nature trails, playgrounds and more! It is a beautiful community with active residents!
Visit Kingsview and explore how you may own one of K&P Builders' custom homes!
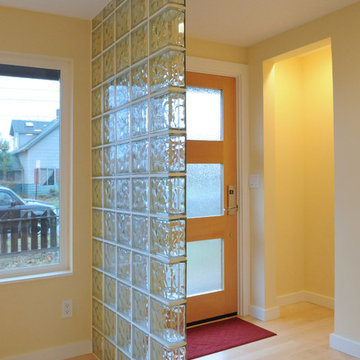
A glass block wall provides separation between the entry and the living room. A Simpson clear vertical grain Douglas fir door with rain glass is paired with Baldwin hardware. Electrical switch plates are screwless.
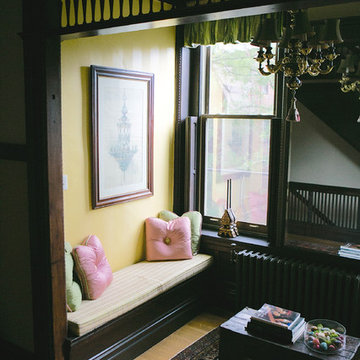
Transitional spaces are often neglected areas in most homes. This cozy, bright reading corner was transformed with silk window treatments, pillows and a cushion for extra comfort. An antique chandelier was aded to complement the architectural drawing from the 1920’s. A Tibetan tiger skin trunk was added as a coffee table and a tibetan cabinet complements the colors of this inviting and exquisite area.
Photos by: Inna Spivako
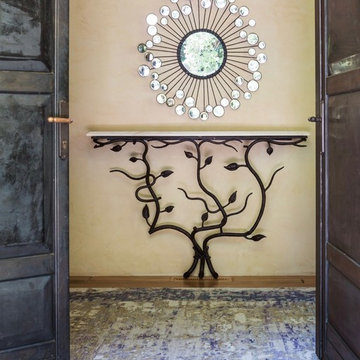
Entry with console table, mirror & rug by Stark Carpet.
Photos by David Duncan Livingston
Idéer för att renovera en stor eklektisk foajé, med gula väggar, ljust trägolv, en dubbeldörr, metalldörr och gult golv
Idéer för att renovera en stor eklektisk foajé, med gula väggar, ljust trägolv, en dubbeldörr, metalldörr och gult golv
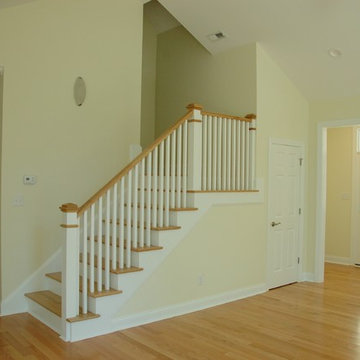
Foto på en mellanstor vintage ingång och ytterdörr, med gula väggar, ljust trägolv, en enkeldörr, en vit dörr och beiget golv
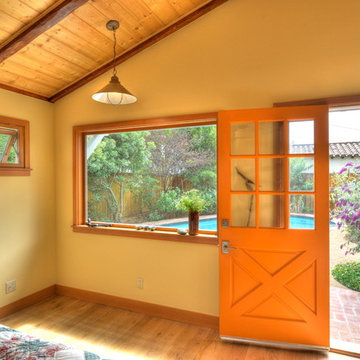
Small Guest House in Backyard fully renovated in coastal bungalow style. The open floor plan space features: orange front door with sidelights, large picture window, awning windows, clear pine ceiling boards, copper washed hanging light fixtures, neutral green kitchen cabinets, Douglas fir casing and trim, white oak flooring.
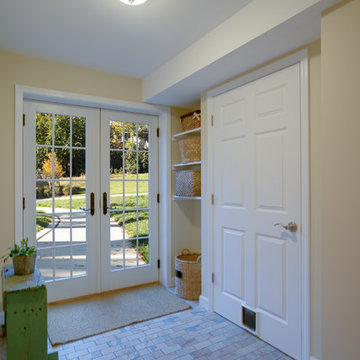
Jason Flakes
Inspiration för mellanstora moderna entréer, med gula väggar och ljust trägolv
Inspiration för mellanstora moderna entréer, med gula väggar och ljust trägolv
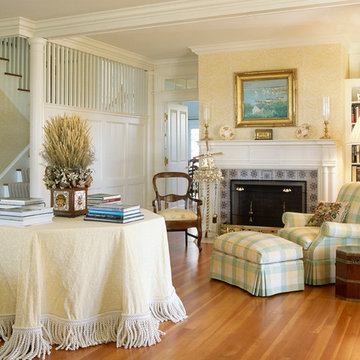
Glowing antique Fir floors and a wood burning fireplace welcome visitors to this elegant summer house. An octagonal skirted table piled high with books and a comfortable chair and ottoman make this a cozy inviting space. Photo by Phillip Ennis
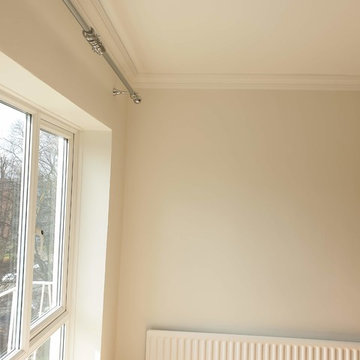
Front door made as new with all fittings to be back, bespoke spray painting in high gloss to match the original design. Water damage repair was made, all loose surface was removed, sanded, and stabilized. new primers painted and 2 coat of stain blockers was decorated in. A lot of filling, new lining paper installation, and apartment painted in 2 top coats to all designated surface.
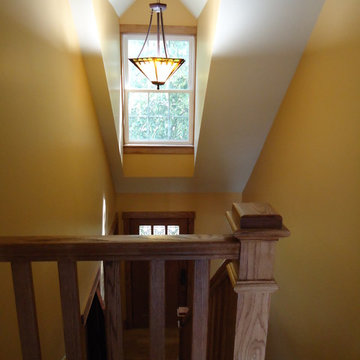
The original Foyer had a catwalk and was remove to open up the foyer.
Bild på en mycket stor amerikansk foajé, med gula väggar, ljust trägolv, en enkeldörr och mörk trädörr
Bild på en mycket stor amerikansk foajé, med gula väggar, ljust trägolv, en enkeldörr och mörk trädörr
223 foton på entré, med gula väggar och ljust trägolv
4
