223 foton på entré, med gula väggar och ljust trägolv
Sortera efter:
Budget
Sortera efter:Populärt i dag
41 - 60 av 223 foton
Artikel 1 av 3
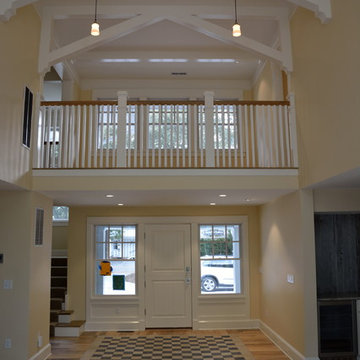
Foto på en stor maritim ingång och ytterdörr, med gula väggar, ljust trägolv, en enkeldörr och en vit dörr
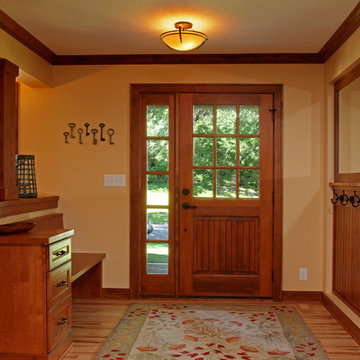
Idéer för vintage ingångspartier, med gula väggar, ljust trägolv, en enkeldörr och mellanmörk trädörr
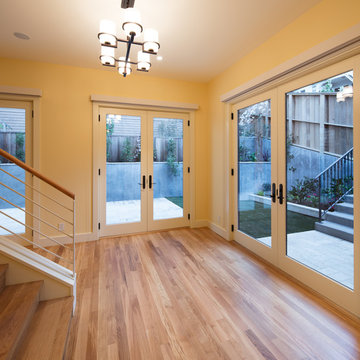
A smart plan for modern living, and careful attention to detail during Capomastro Group's total transformation of this historically-significant, rare single family home in San Francisco's Russian Hill neighborhood produced a showcase-grade property that will be prized for generations to come. A four-car garage, rooftop entertainment deck with views of Alcatraz and Coit Tower, and a home-elevator ensure maximum enjoyment of upscale urban living for extended family and lucky visitors!
Architect: Gregory D. Smith, Architect
Photographic Credit: Tyler W. Chartier
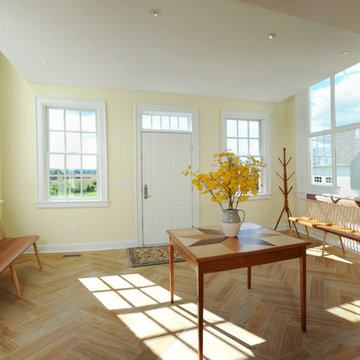
Exempel på en mellanstor lantlig foajé, med gula väggar, ljust trägolv, en enkeldörr och en vit dörr

The Entry foyer provides an ample coat closet, as well as space for greeting guests. The unique front door includes operable sidelights for additional light and ventilation. This space opens to the Stair, Den, and Hall which leads to the primary living spaces and core of the home. The Stair includes a comfortable built-in lift-up bench for storage. Beautifully detailed stained oak trim is highlighted throughout the home.
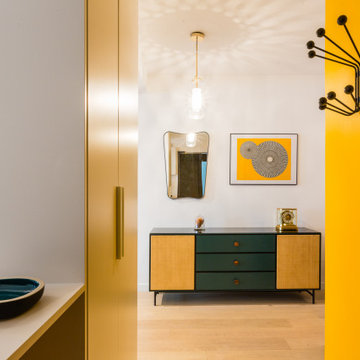
Création d'un mobilier vestiaire semi ouvert avec une alcôve ouvrant sur la salle a manger. Cette niche fait office de vide poche
Idéer för att renovera ett funkis kapprum, med gula väggar, ljust trägolv, en enkeldörr och beiget golv
Idéer för att renovera ett funkis kapprum, med gula väggar, ljust trägolv, en enkeldörr och beiget golv
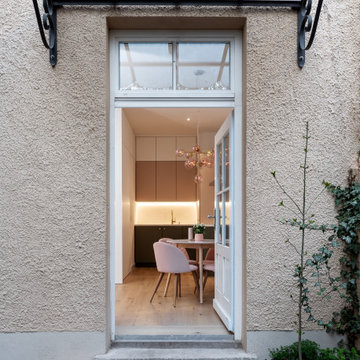
Der Eingang zur 1-Zimmer Wohnung erfolgt über den Hinterhof eines denkmalgeschützten Wohnhauses im Glockenbachviertel, München. Das klein, aber feine Retreat überrascht mit einem großzügigen Grundriss und einer hochwertigen Ausstattung. Im Sommer blickt man vom Essplatz auf einen riesigen Holunderbusch, im Winter ist die nach Süden orientierte Wohnung sonnendurchflutet.
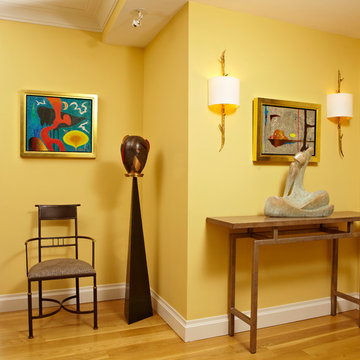
Idéer för en mellanstor klassisk foajé, med gula väggar och ljust trägolv
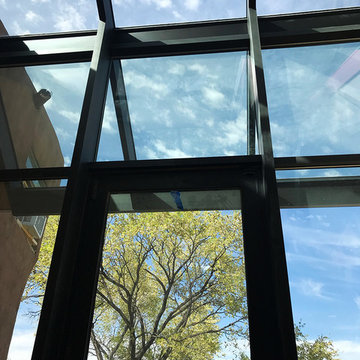
glass connector between old and new; sky and daylight
Inspiration för en mellanstor funkis ingång och ytterdörr, med gula väggar, ljust trägolv, en enkeldörr, en svart dörr och beiget golv
Inspiration för en mellanstor funkis ingång och ytterdörr, med gula väggar, ljust trägolv, en enkeldörr, en svart dörr och beiget golv
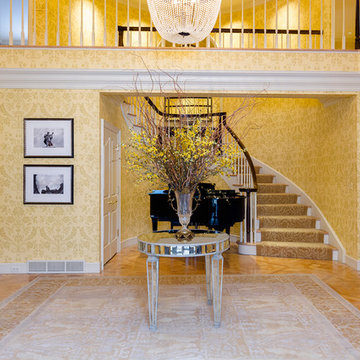
Inredning av en klassisk stor foajé, med gula väggar, ljust trägolv och brunt golv
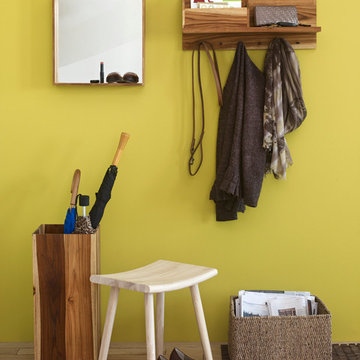
Rural and rustic, the use of these natural wood pieces creates a welcoming and eclectic entry for your home. Get the look at SmartFurniture.com
Exempel på en liten rustik hall, med gula väggar och ljust trägolv
Exempel på en liten rustik hall, med gula väggar och ljust trägolv
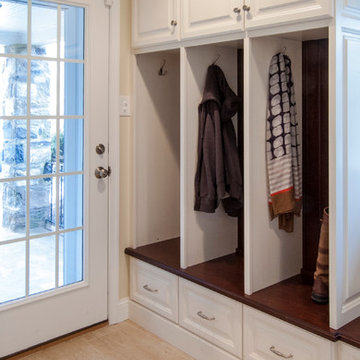
Gardner/Fox Associates
Construction
Architecture
Interior Design
Bild på ett mellanstort vintage kapprum, med gula väggar, ljust trägolv, en enkeldörr och glasdörr
Bild på ett mellanstort vintage kapprum, med gula väggar, ljust trägolv, en enkeldörr och glasdörr

The Entry foyer provides an ample coat closet, as well as space for greeting guests. The unique front door includes operable sidelights for additional light and ventilation. This space opens to the Stair, Den, and Hall which leads to the primary living spaces and core of the home. The Stair includes a comfortable built-in lift-up bench for storage. Beautifully detailed stained oak trim is highlighted throughout the home.
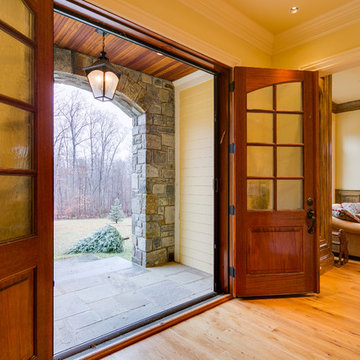
MPI - Large double door leading to foyer.
Idéer för stora vintage ingångspartier, med gula väggar, ljust trägolv, en dubbeldörr och mellanmörk trädörr
Idéer för stora vintage ingångspartier, med gula väggar, ljust trägolv, en dubbeldörr och mellanmörk trädörr
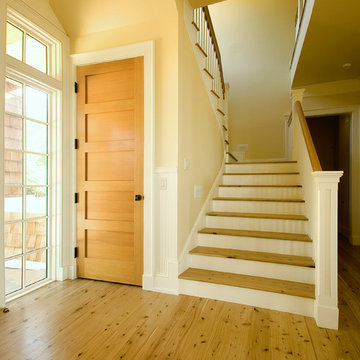
Maritim inredning av en ingång och ytterdörr, med gula väggar, ljust trägolv, en dubbeldörr och ljus trädörr
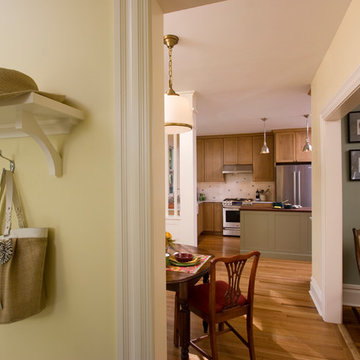
A view from the Mud Room Addition into the new Kitchen Dinette with the kitchen extension beyond. The Living Room is to the right. The owners' family rocking chair was restored and re upholstered in a fabric selected by Clawson Architects.
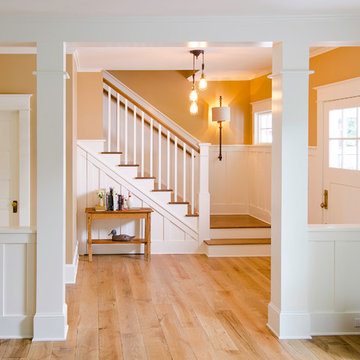
This turn of the century farmhouse was a jumble of fragmented remodels lacking an organic flow between spaces. A desire to celebrate the precision and craft practiced at the turn of the 20th century, every detail was crafted with intention. Green Hammer transformed the interior to improve the connections, creating a cohesive and welcoming environment. Energy upgrades help reduce energy consumption, and a garage and extensive landscaping complete this comprehensive renovation.
In addition to FSC certified material, framing lumber from the original 1900’s farmhouse was reused in this remodel and addition. Replica icebox made of FSC certified alder with original icebox handles. Reclaimed fir butcher-block style countertop. Myrtle originating from the Oregon coast.
Photography: Jon Jensen
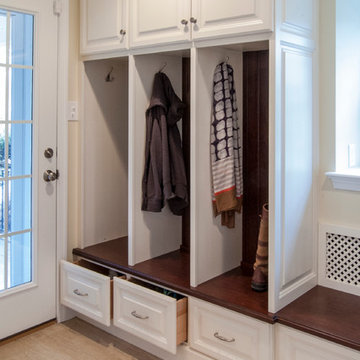
Gardner/Fox Associates
Idéer för ett mellanstort klassiskt kapprum, med gula väggar och ljust trägolv
Idéer för ett mellanstort klassiskt kapprum, med gula väggar och ljust trägolv
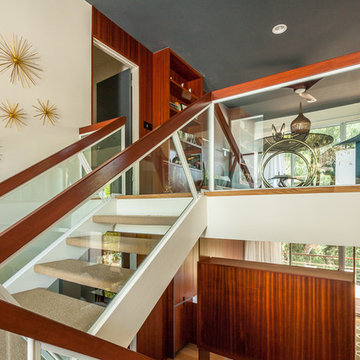
Shawn Bishop Photography
Inspiration för mellanstora moderna foajéer, med gula väggar, ljust trägolv, en dubbeldörr, en blå dörr och brunt golv
Inspiration för mellanstora moderna foajéer, med gula väggar, ljust trägolv, en dubbeldörr, en blå dörr och brunt golv
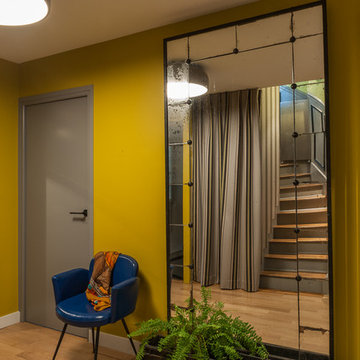
Paul Allain
Idéer för stora funkis foajéer, med gula väggar, ljust trägolv, en enkeldörr och en grå dörr
Idéer för stora funkis foajéer, med gula väggar, ljust trägolv, en enkeldörr och en grå dörr
223 foton på entré, med gula väggar och ljust trägolv
3