474 foton på entré, med kalkstensgolv och beiget golv
Sortera efter:
Budget
Sortera efter:Populärt i dag
61 - 80 av 474 foton
Artikel 1 av 3
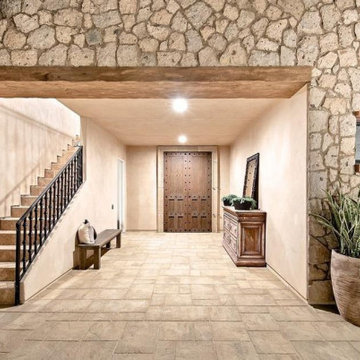
Idéer för mycket stora medelhavsstil ingångspartier, med beige väggar, kalkstensgolv, en dubbeldörr, mörk trädörr och beiget golv
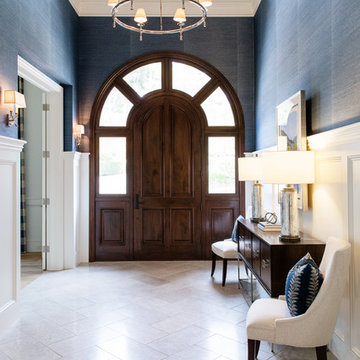
Idéer för en stor klassisk foajé, med blå väggar, kalkstensgolv, en enkeldörr, en brun dörr och beiget golv
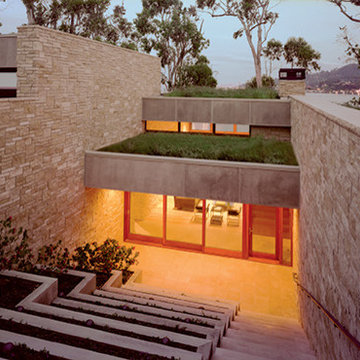
Tim Hursley
Inredning av en modern stor foajé, med kalkstensgolv, mellanmörk trädörr och beiget golv
Inredning av en modern stor foajé, med kalkstensgolv, mellanmörk trädörr och beiget golv
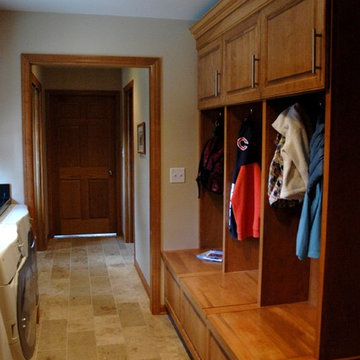
The homeowners had a cluttered 'dog themed' back hall that combined as a laundry area, entrance off the garage and space "to collect all things". The adjacent kitchen and living spaces had an updated transitional feel with modern finishes, traditional styling and elegant decor. The 'back hall' needed some updates. This project included the Laundry / Mudroom area, hall towards the Exercise Room and Craft Room, Full Guest Bathroom and new flooring throughout. The floor tile needed to be a near match to that of the existing kitchen, however we chose a natural stone in lieu of the existing kitchen porcelain with a random pattern in four varying tile sizes. The transitions to the existing flooring was done with rows of smaller mosiac tiles in a tone-on-tone colorway for an easy transition at the door jambs. The polished black galazy granite is on a raised cabinet over the front loading washer and dryer and also in the adjacent bathroom. One Room at a Time, Inc. custom built locker cubbies for the homeowners and their childern with flip-up lids. The kids can 'drop' their belongings as they used to, however neatly concealed within the base cabinet of the lockers. The bench seat provides a great place to put on winter boots, after all it is in Wisconsin. The slow-closing heavy duty hardware on the lids prevent finger-pinching and the noise of a slamming lid. New Kohler fixtures at the Laundry zone function for the utility needs without the unsightly look of a traditional utility washtub. New doors and interior trim finish off the space.
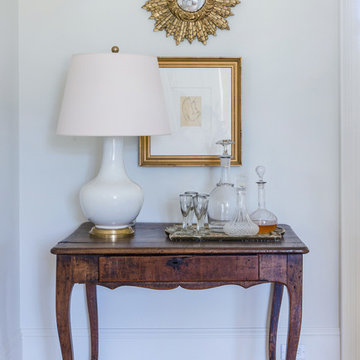
Idéer för mellanstora eklektiska foajéer, med vita väggar, kalkstensgolv och beiget golv
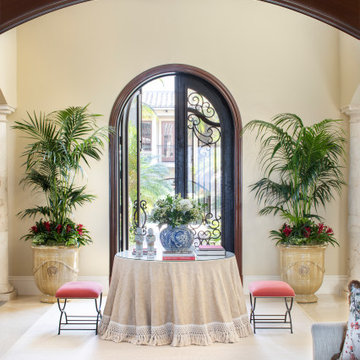
This two-story foyer has great eye appeal with the welcoming textured table skirt, charming benches and lots of greenery.
Bild på en mycket stor medelhavsstil foajé, med kalkstensgolv, en dubbeldörr och beiget golv
Bild på en mycket stor medelhavsstil foajé, med kalkstensgolv, en dubbeldörr och beiget golv
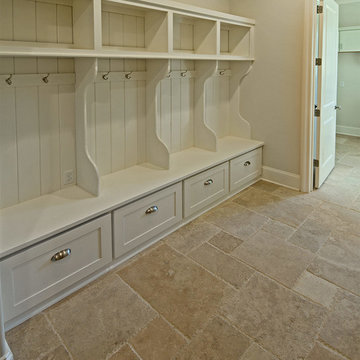
Inredning av ett klassiskt mellanstort kapprum, med grå väggar, kalkstensgolv och beiget golv
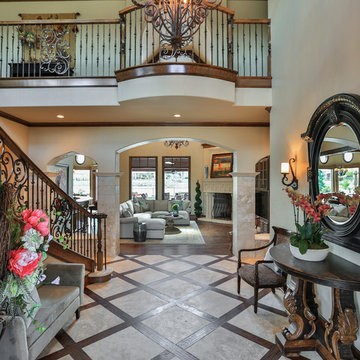
This magnificent European style estate located in Mira Vista Country Club has a beautiful panoramic view of a private lake. The exterior features sandstone walls and columns with stucco and cast stone accents, a beautiful swimming pool overlooking the lake, and an outdoor living area and kitchen for entertaining. The interior features a grand foyer with an elegant stairway with limestone steps, columns and flooring. The gourmet kitchen includes a stone oven enclosure with 48” Viking chef’s oven. This home is handsomely detailed with custom woodwork, two story library with wooden spiral staircase, and an elegant master bedroom and bath.
The home was design by Fred Parker, and building designer Richard Berry of the Fred Parker design Group. The intricate woodwork and other details were designed by Ron Parker AIBD Building Designer and Construction Manager.
Photos By: Bryce Moore-Rocket Boy Photos

Floors of Stone
Inspiration för ett litet lantligt kapprum, med vita väggar, kalkstensgolv och beiget golv
Inspiration för ett litet lantligt kapprum, med vita väggar, kalkstensgolv och beiget golv

The interior view of the side entrance looking out onto the carport with extensive continuation of floor, wall, and ceiling materials.
Custom windows, doors, and hardware designed and furnished by Thermally Broken Steel USA.
Other sources:
Kuro Shou Sugi Ban Charred Cypress Cladding and Western Hemlock ceiling: reSAWN TIMBER Co.
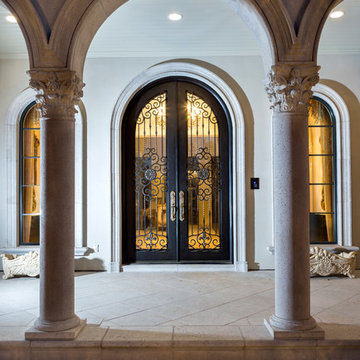
This door is the meaning behind the term "ornate." This classic rounded top wrought iron door flaunts an extraordinary amount of detailed scrollwork, a Charcoal finish, and insulated glass.
Jim Schmid Photography
http://www.houzz.com/professionals/s/jim-schmid
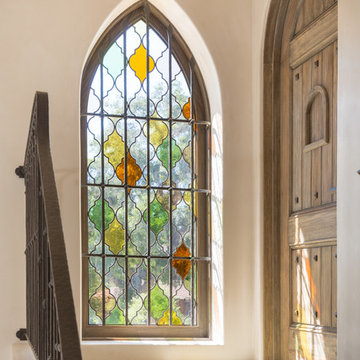
Tile staircase complemented by leaded window leads to arched doorway. Custom made rustic wood door connects to second floor.
Inspiration för små medelhavsstil ingångspartier, med vita väggar, kalkstensgolv, en enkeldörr, mellanmörk trädörr och beiget golv
Inspiration för små medelhavsstil ingångspartier, med vita väggar, kalkstensgolv, en enkeldörr, mellanmörk trädörr och beiget golv
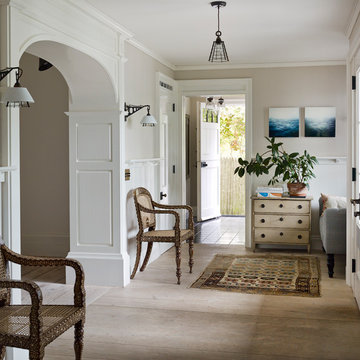
Side entry, Photo by Peter Murdock
Inredning av en lantlig mellanstor foajé, med grå väggar, kalkstensgolv, en vit dörr och beiget golv
Inredning av en lantlig mellanstor foajé, med grå väggar, kalkstensgolv, en vit dörr och beiget golv
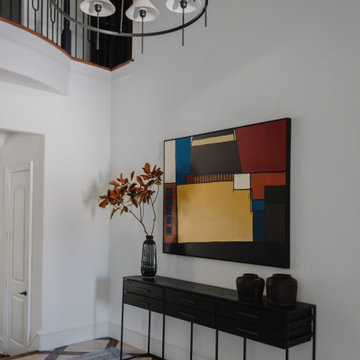
A fifteen year old home is redesigned for peaceful and practical living. An upgrade in first impressions includes a clean and modern foyer joined by a sophisticated wine and whisky room. Small, yet dramatic changes provide personal spaces to relax, unwind, and entertain.
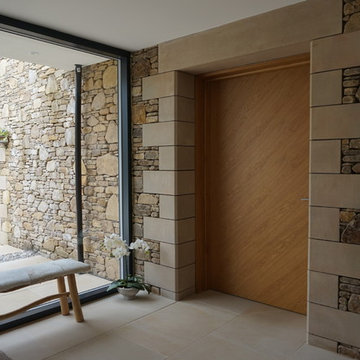
A single storey pavilion house discreetly built behind a new stone wall that separates the house from the neighbours, creating a very secluded but open private space on the opposite side.

Inspiration för mycket stora moderna foajéer, med bruna väggar, kalkstensgolv, en enkeldörr, glasdörr och beiget golv
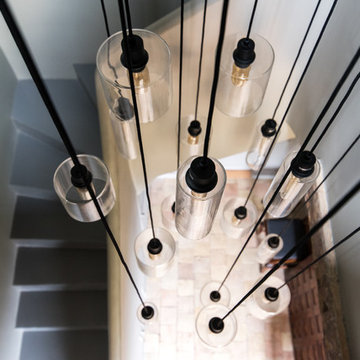
Victor Grandgeorges
Idéer för stora lantliga foajéer, med blå väggar, kalkstensgolv, en pivotdörr och beiget golv
Idéer för stora lantliga foajéer, med blå väggar, kalkstensgolv, en pivotdörr och beiget golv
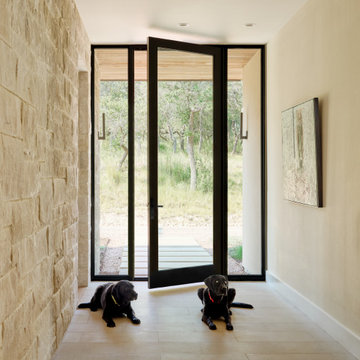
Idéer för en mellanstor modern ingång och ytterdörr, med beige väggar, kalkstensgolv, en enkeldörr, glasdörr och beiget golv
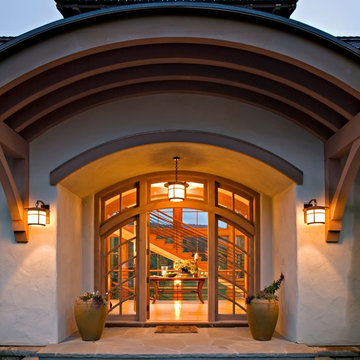
Grand arched entry, with custom door and sidelights.
Photography by: Christopher Marona
Exempel på en stor klassisk ingång och ytterdörr, med vita väggar, kalkstensgolv, en enkeldörr, mellanmörk trädörr och beiget golv
Exempel på en stor klassisk ingång och ytterdörr, med vita väggar, kalkstensgolv, en enkeldörr, mellanmörk trädörr och beiget golv
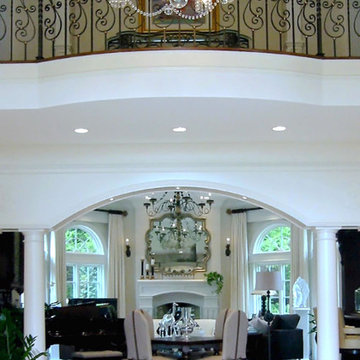
foyer / builder - cmd corp.
Idéer för stora vintage foajéer, med vita väggar, kalkstensgolv och beiget golv
Idéer för stora vintage foajéer, med vita väggar, kalkstensgolv och beiget golv
474 foton på entré, med kalkstensgolv och beiget golv
4