474 foton på entré, med kalkstensgolv och beiget golv
Sortera efter:
Budget
Sortera efter:Populärt i dag
81 - 100 av 474 foton
Artikel 1 av 3
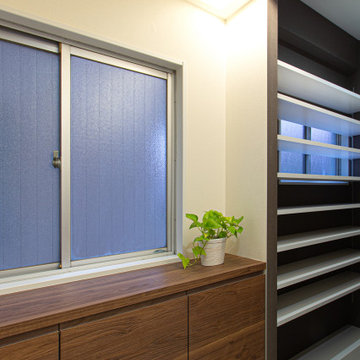
下足入れには、日常的に使う靴を。シューズインクローゼットには、時々使う靴を。分けて使えます。
Bild på en liten rustik hall, med bruna väggar, kalkstensgolv, en enkeldörr, mörk trädörr och beiget golv
Bild på en liten rustik hall, med bruna väggar, kalkstensgolv, en enkeldörr, mörk trädörr och beiget golv
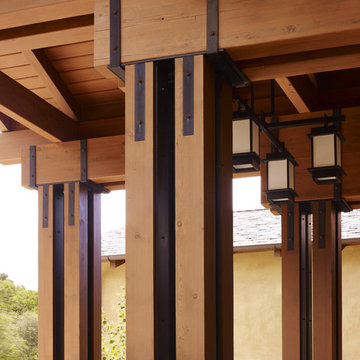
Who says green and sustainable design has to look like it? Designed to emulate the owner’s favorite country club, this fine estate home blends in with the natural surroundings of it’s hillside perch, and is so intoxicatingly beautiful, one hardly notices its numerous energy saving and green features.
Durable, natural and handsome materials such as stained cedar trim, natural stone veneer, and integral color plaster are combined with strong horizontal roof lines that emphasize the expansive nature of the site and capture the “bigness” of the view. Large expanses of glass punctuated with a natural rhythm of exposed beams and stone columns that frame the spectacular views of the Santa Clara Valley and the Los Gatos Hills.
A shady outdoor loggia and cozy outdoor fire pit create the perfect environment for relaxed Saturday afternoon barbecues and glitzy evening dinner parties alike. A glass “wall of wine” creates an elegant backdrop for the dining room table, the warm stained wood interior details make the home both comfortable and dramatic.
The project’s energy saving features include:
- a 5 kW roof mounted grid-tied PV solar array pays for most of the electrical needs, and sends power to the grid in summer 6 year payback!
- all native and drought-tolerant landscaping reduce irrigation needs
- passive solar design that reduces heat gain in summer and allows for passive heating in winter
- passive flow through ventilation provides natural night cooling, taking advantage of cooling summer breezes
- natural day-lighting decreases need for interior lighting
- fly ash concrete for all foundations
- dual glazed low e high performance windows and doors
Design Team:
Noel Cross+Architects - Architect
Christopher Yates Landscape Architecture
Joanie Wick – Interior Design
Vita Pehar - Lighting Design
Conrado Co. – General Contractor
Marion Brenner – Photography

For the light filled, double height entrance Sally chose a huge, striking, heavily foxed mirror hung over a contemporary console table in crisp black marble to compliment the neutral palette of natural oak, stone flooring and architectural white walls
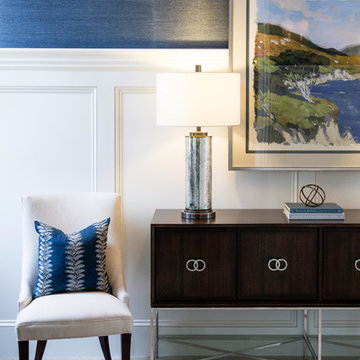
Foto på en stor vintage foajé, med blå väggar, kalkstensgolv, en enkeldörr, en brun dörr och beiget golv

Idéer för en stor klassisk ingång och ytterdörr, med vita väggar, kalkstensgolv, en dubbeldörr, mörk trädörr och beiget golv
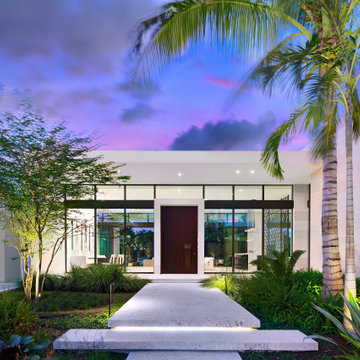
The owners wanted a one-story home which lent itself to a pod concept heavily immersed in landscaping and water features.
Retro inredning av en mycket stor ingång och ytterdörr, med flerfärgade väggar, kalkstensgolv, en pivotdörr, mörk trädörr och beiget golv
Retro inredning av en mycket stor ingång och ytterdörr, med flerfärgade väggar, kalkstensgolv, en pivotdörr, mörk trädörr och beiget golv
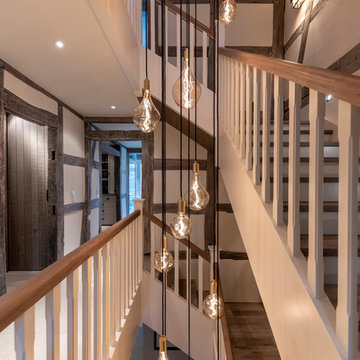
www.hoerenzrieber.de
Lantlig inredning av en stor foajé, med beige väggar, kalkstensgolv och beiget golv
Lantlig inredning av en stor foajé, med beige väggar, kalkstensgolv och beiget golv
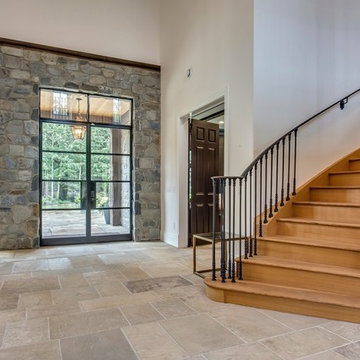
Interior view of the Grand stone clad entry with glass and wrought frame doors. With the sweeping stairwell to the mezzanine.
Foto på en stor lantlig ingång och ytterdörr, med flerfärgade väggar, kalkstensgolv, en dubbeldörr, glasdörr och beiget golv
Foto på en stor lantlig ingång och ytterdörr, med flerfärgade väggar, kalkstensgolv, en dubbeldörr, glasdörr och beiget golv
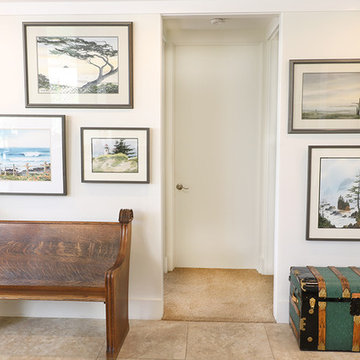
Inspiration för en mellanstor vintage foajé, med vita väggar, kalkstensgolv och beiget golv
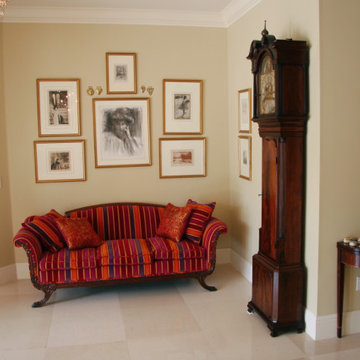
The expansive hallway included a seating area with a gorgeous antique hardwood framed sofa. Covered in a stunning Lelievre velvet striped fabric. A mix of styles both modern and traditional.
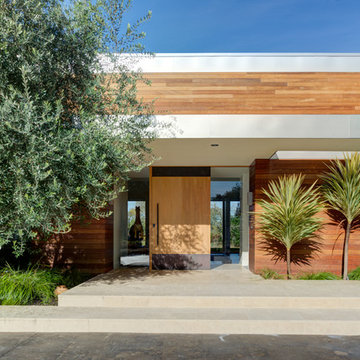
Treve Johnson, Photographer
Inredning av en modern stor ingång och ytterdörr, med kalkstensgolv, en pivotdörr, ljus trädörr och beiget golv
Inredning av en modern stor ingång och ytterdörr, med kalkstensgolv, en pivotdörr, ljus trädörr och beiget golv
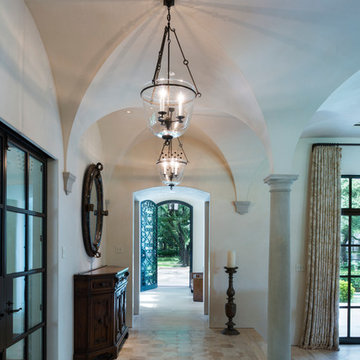
This view looking towards the custom wrought iron front door and beyond to an esplanade highlights the layering of interior and exterior spaces.
Frank White Photography
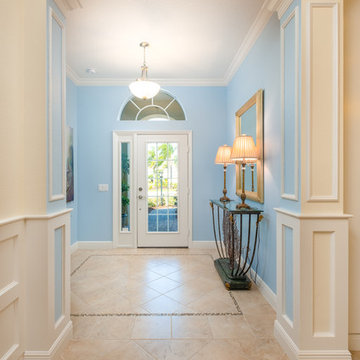
Idéer för små vintage ingångspartier, med blå väggar, kalkstensgolv, en enkeldörr, glasdörr och beiget golv
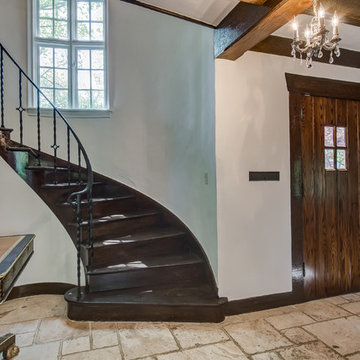
The front entry to this French Normandy Tudor features rustic dark wood front door that matches the trim and ceiling beams on the interior of the home The entry has a large rustic/contemporary mirror and a rustic display table with twin decorative urns. The floor is limestone tile. The interior of the turret is a curving staircase that has dark wood tread & riser and a wrought iron railing. The interior is a Transitional style that blends the Traditional elements of the original Tudor with a Modern/Contemporary twist.
Architect: T.J. Costello - Hierarchy Architecture + Design, PLLC
Photographer: Russell Pratt
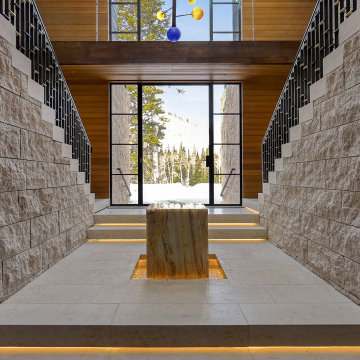
Inside, this entrance opens up to a 2 story atrium foyer with Croatian limestone walls and floors and Western Hemlock panel walls and ceiling.
Custom windows, doors, and hardware designed and furnished by Thermally Broken Steel USA.
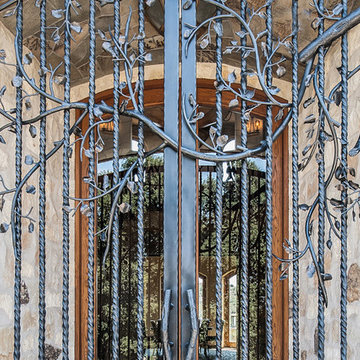
This custom iron door was created for a Tuscan style house in San Diego, CA county. The entry door adds an extra layer of detail to this grand entry, a beautiful way to greet guests.
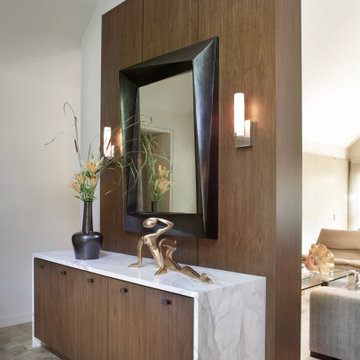
Modern inredning av en mellanstor foajé, med vita väggar, kalkstensgolv och beiget golv
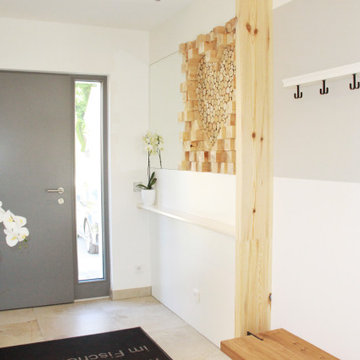
Der Eingangsbereich ist hell und minimalistisch geplant. Durch das Glasseitenteil der Haustür fällt zusätzlich Tageslicht in den Raum.
Inspiration för mellanstora klassiska ingångspartier, med vita väggar, kalkstensgolv, en enkeldörr, en grå dörr och beiget golv
Inspiration för mellanstora klassiska ingångspartier, med vita väggar, kalkstensgolv, en enkeldörr, en grå dörr och beiget golv
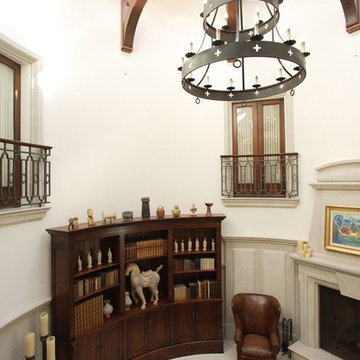
Inspiration för stora medelhavsstil foajéer, med vita väggar, kalkstensgolv och beiget golv
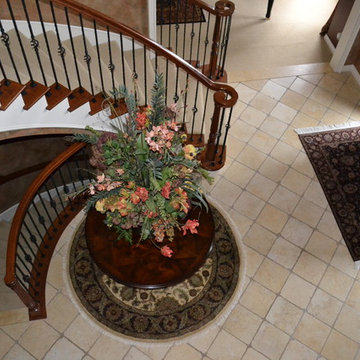
Based on extensive interviews with our clients, one of our challenges of this job was to provide a practical and useable home for a couple who worked hard and played hard. They wanted a home that would be comfortable for them and since they entertained often, they required function yet desired drama and style. We worked with them from the ground up, selecting finishes, materials and fixtures for the entire home. We achieved comfort by using deep furniture pieces with white goose down cushions, suitable for curling up on. Colors and materials were selected based on rich tones and textures to provide drama while keeping with the practicality they desired. We also used eclectic pieces like the oversized chair and ottoman in the great room to add an unexpected yet comfortable touch. The chair is of a Balinese style with a unique wood frame offering a graceful balance of curved and straight lines. The floor plan was created to be conducive to traffic flow, necessary for entertaining.
The other challenge we faced, was to give each room its own identity while maintaining a consistent flow throughout the home. Each space shares a similar color palette, attention to detail and uniqueness, while the furnishings, draperies and accessories provide individuality to each room.
474 foton på entré, med kalkstensgolv och beiget golv
5