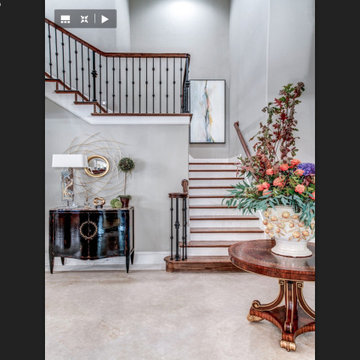474 foton på entré, med kalkstensgolv och beiget golv
Sortera efter:
Budget
Sortera efter:Populärt i dag
121 - 140 av 474 foton
Artikel 1 av 3
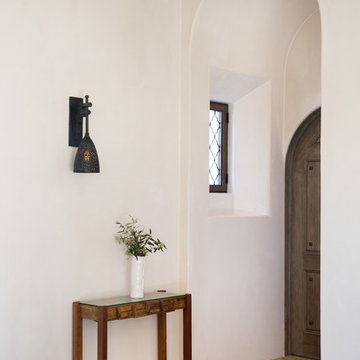
Large foyer has arched doorways leading to main home.
Inspiration för små medelhavsstil ingångspartier, med vita väggar, kalkstensgolv, beiget golv, en enkeldörr och mellanmörk trädörr
Inspiration för små medelhavsstil ingångspartier, med vita väggar, kalkstensgolv, beiget golv, en enkeldörr och mellanmörk trädörr
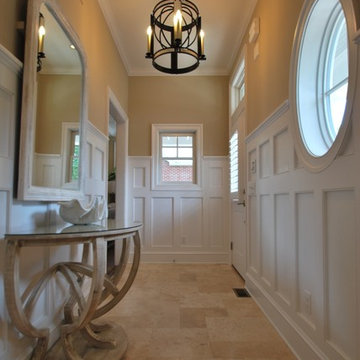
Rehoboth Beach, Delaware high wainscoting entrance hall with versailles pattern limestone floor by Michael Molesky. Oval window integrated into panelling. Unique demi lune console with shell sculpture. Antique white oversized mirror. Unique wrought iron pendant light with candle lights.
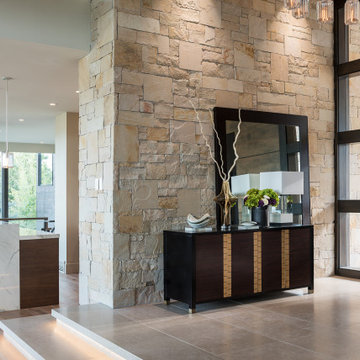
Foto på en entré, med beige väggar, kalkstensgolv, en pivotdörr, en brun dörr och beiget golv
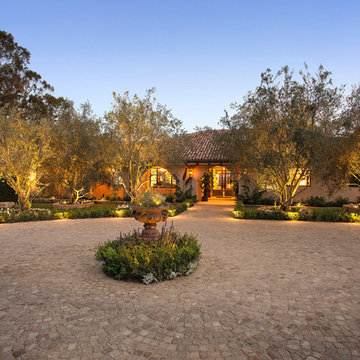
Jim Bartsch Photography
Foto på en mellanstor medelhavsstil ingång och ytterdörr, med beige väggar, kalkstensgolv, en dubbeldörr, mörk trädörr och beiget golv
Foto på en mellanstor medelhavsstil ingång och ytterdörr, med beige väggar, kalkstensgolv, en dubbeldörr, mörk trädörr och beiget golv
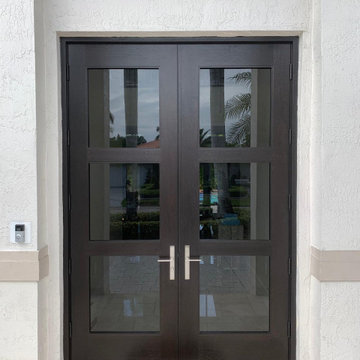
Distributors & Certified installers of the finest impact wood doors available in the market. Our exterior doors options are not restricted to wood, we are also distributors of fiberglass doors from Plastpro & Therma-tru. We have also a vast selection of brands & custom made interior wood doors that will satisfy the most demanding customers.
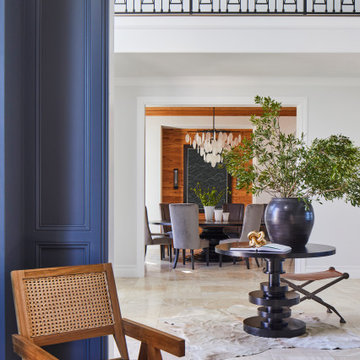
Our Ridgewood Estate project is a new build custom home located on acreage with a lake. It is filled with luxurious materials and family friendly details. This is the entryway in this large home with the view from the study.
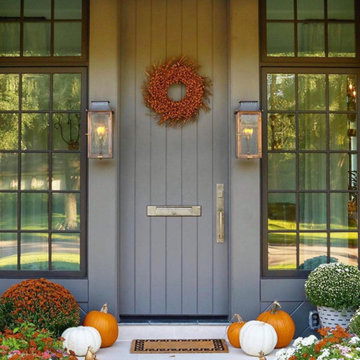
The Williamsburg fixture was originally produced from a colonial design. We often use this fixture in both primary and secondary areas. The Williamsburg naturally complements the French Quarter lantern and is often paired with this fixture. The bracket mount Williamsburg is available in natural gas, liquid propane, and electric. *10" & 12" are not available in gas.
Standard Lantern Sizes
Height Width Depth
10.0" 7.25" 6.0"
12.0" 8.75" 7.5"
14.0" 10.25" 9.0"
15.0" 7.25" 6.0"
16.0" 10.25" 9.0"
18.0" 8.75" 7.5"
22.0" 10.25" 9.0"
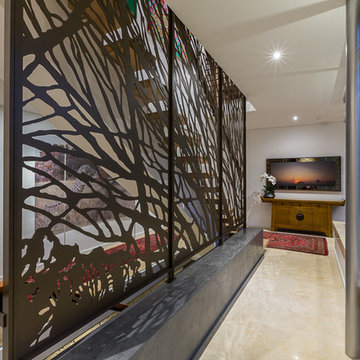
Serena Pearce -Code Lime Photography
Bild på en stor eklektisk foajé, med vita väggar, kalkstensgolv, en pivotdörr, mellanmörk trädörr och beiget golv
Bild på en stor eklektisk foajé, med vita väggar, kalkstensgolv, en pivotdörr, mellanmörk trädörr och beiget golv

Bild på en mycket stor funkis entré, med kalkstensgolv, en dubbeldörr, mörk trädörr och beiget golv
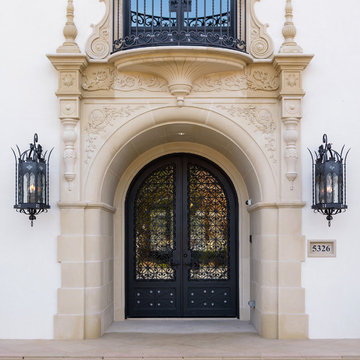
Stephen Reed Photography
Medelhavsstil inredning av en stor ingång och ytterdörr, med vita väggar, kalkstensgolv, en dubbeldörr, en svart dörr och beiget golv
Medelhavsstil inredning av en stor ingång och ytterdörr, med vita väggar, kalkstensgolv, en dubbeldörr, en svart dörr och beiget golv

Martha O'Hara Interiors, Interior Design & Photo Styling | Corey Gaffer, Photography | Please Note: All “related,” “similar,” and “sponsored” products tagged or listed by Houzz are not actual products pictured. They have not been approved by Martha O’Hara Interiors nor any of the professionals credited. For information about our work, please contact design@oharainteriors.com.
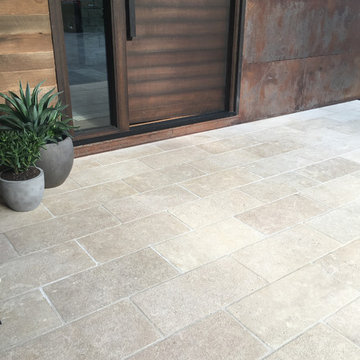
ORIJIN STONE exclusive Ardeo™ Limestone featuring our tumbled lemon peel™ finish.
Photography by ORIJIN STONE.
Exempel på en modern entré, med kalkstensgolv och beiget golv
Exempel på en modern entré, med kalkstensgolv och beiget golv
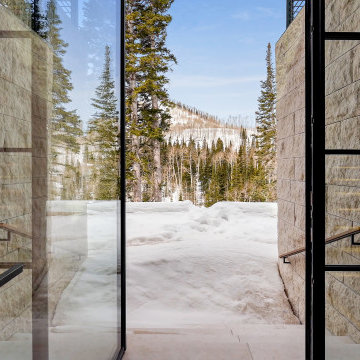
A grand, glass entrance (or exit) straight out to the slopes of Park City.
Custom windows, doors, and hardware designed and furnished by Thermally Broken Steel USA.
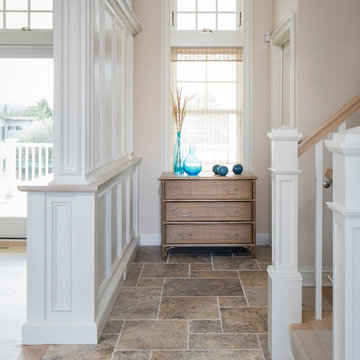
John Martinelli
Idéer för en liten klassisk hall, med beige väggar, kalkstensgolv, en dubbeldörr, mörk trädörr och beiget golv
Idéer för en liten klassisk hall, med beige väggar, kalkstensgolv, en dubbeldörr, mörk trädörr och beiget golv
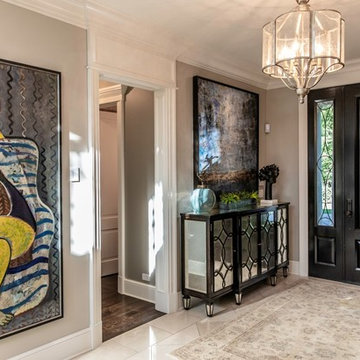
Inspiration för stora klassiska foajéer, med grå väggar, kalkstensgolv, en dubbeldörr, mörk trädörr och beiget golv
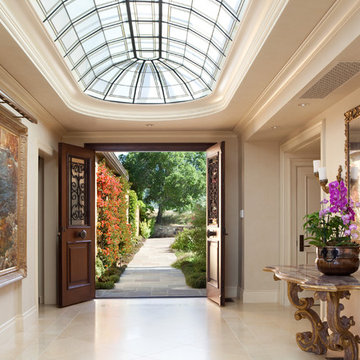
A complete remodel of a 70s-era home re-imagines its original post-modern architecture. The new design emphasizes details such as a phoenix motif (significant to the family) that appears on a fountain as well as at the living room fireplace surround, both designed by the firm. Mahogany paneling, stone and walnut flooring, elaborate ceiling treatments, steel picture windows that frame panoramic views, and carved limestone window surrounds contribute new texture and character.

Photo credit: Kevin Scott.
Custom windows, doors, and hardware designed and furnished by Thermally Broken Steel USA.
Other sources:
Mouth-blown Glass Chandelier by Semeurs d'Étoiles.
Western Hemlock walls and ceiling by reSAWN TIMBER Co.
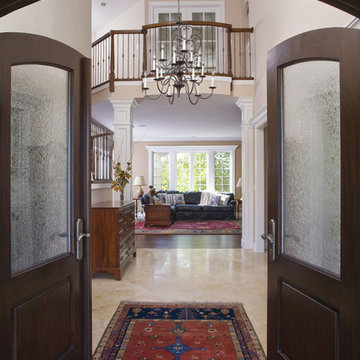
Photo by Linda Oyama-Bryan
Inspiration för stora klassiska ingångspartier, med beige väggar, kalkstensgolv, en dubbeldörr, mörk trädörr och beiget golv
Inspiration för stora klassiska ingångspartier, med beige väggar, kalkstensgolv, en dubbeldörr, mörk trädörr och beiget golv
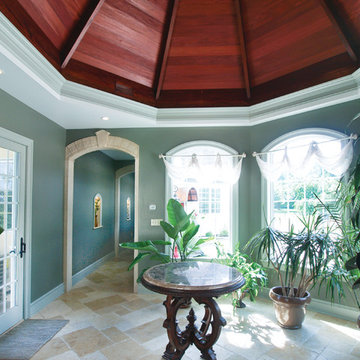
The owners of this beautiful estate home needed additional storage space and desired a private entry and parking space for family and friends. The new carriage house addition includes a gated entrance and parking for three vehicles, as well as a turreted entrance foyer, gallery space, and executive office with custom wood paneling and stone fireplace.
474 foton på entré, med kalkstensgolv och beiget golv
7
