5 297 foton på entré, med klinkergolv i keramik och en enkeldörr
Sortera efter:Populärt i dag
161 - 180 av 5 297 foton
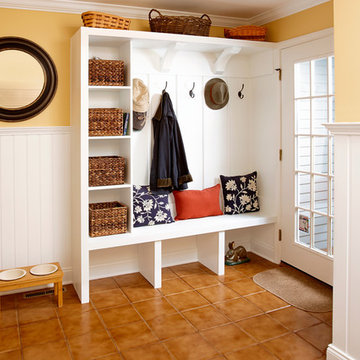
A custom built storage area is key feature in this mudroom addition. Jeff Kaufman Photography
Inspiration för ett mellanstort vintage kapprum, med gula väggar, klinkergolv i keramik, en enkeldörr och glasdörr
Inspiration för ett mellanstort vintage kapprum, med gula väggar, klinkergolv i keramik, en enkeldörr och glasdörr
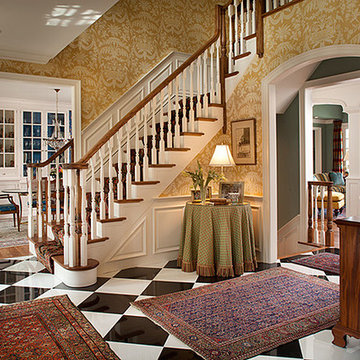
tim proctor
Idéer för att renovera en stor vintage ingång och ytterdörr, med gula väggar, klinkergolv i keramik, en enkeldörr, en brun dörr och flerfärgat golv
Idéer för att renovera en stor vintage ingång och ytterdörr, med gula väggar, klinkergolv i keramik, en enkeldörr, en brun dörr och flerfärgat golv
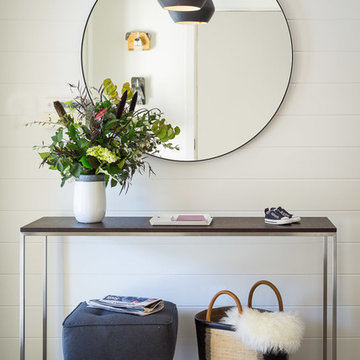
First home, savvy art owners, decided to hire RBD to design their recently purchased two story, four bedroom, midcentury Diamond Heights home to merge their new parenthood and love for entertaining lifestyles. Hired two months prior to the arrival of their baby boy, RBD was successful in installing the nursery just in time. The home required little architectural spatial reconfiguration given the previous owner was an architect, allowing RBD to focus mainly on furniture, fixtures and accessories while updating only a few finishes. New paint grade paneling added a needed midcentury texture to the entry, while an existing site for sore eyes radiator, received a new walnut cover creating a built-in mid-century custom headboard for the guest room, perfect for large art and plant decoration. RBD successfully paired furniture and art selections to connect the existing material finishes by keeping fabrics neutral and complimentary to the existing finishes. The backyard, an SF rare oasis, showcases a hanging chair and custom outdoor floor cushions for easy lounging, while a stylish midcentury heated bench allows easy outdoor entertaining in the SF climate.
Photography Credit: Scott Hargis Photography
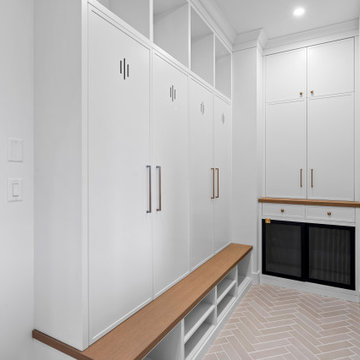
LIDA Homes Interior Designer - Sarah Ellwood
Inspiration för mellanstora kapprum, med vita väggar, klinkergolv i keramik, en enkeldörr, en vit dörr och beiget golv
Inspiration för mellanstora kapprum, med vita väggar, klinkergolv i keramik, en enkeldörr, en vit dörr och beiget golv
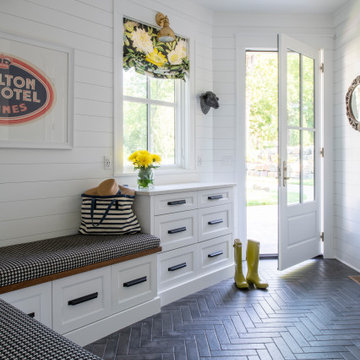
Builder: Michels Homes
Interior Design: Talla Skogmo Interior Design
Cabinetry Design: Megan at Michels Homes
Photography: Scott Amundson Photography
Maritim inredning av ett mellanstort kapprum, med vita väggar, klinkergolv i keramik, en enkeldörr, en vit dörr och svart golv
Maritim inredning av ett mellanstort kapprum, med vita väggar, klinkergolv i keramik, en enkeldörr, en vit dörr och svart golv

Lantlig inredning av ett litet kapprum, med vita väggar, klinkergolv i keramik, en enkeldörr, mellanmörk trädörr och grått golv
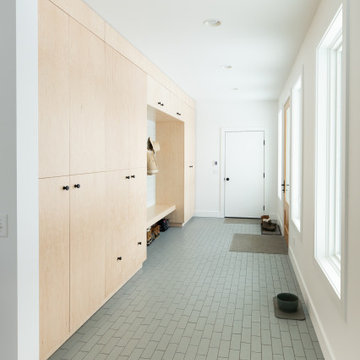
Step into your dream mudroom by using our calming gray Skyscraper subway tile on the floor.
DESIGN
The Fresh Exchange
PHOTOS
Megan Gilger
Tile Shown: 3x9 in Skyscraper
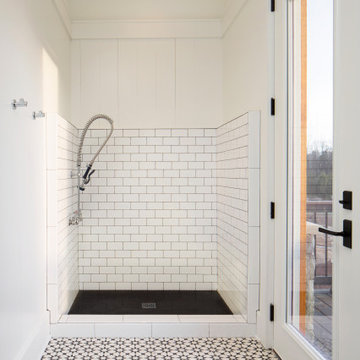
When planning this custom residence, the owners had a clear vision – to create an inviting home for their family, with plenty of opportunities to entertain, play, and relax and unwind. They asked for an interior that was approachable and rugged, with an aesthetic that would stand the test of time. Amy Carman Design was tasked with designing all of the millwork, custom cabinetry and interior architecture throughout, including a private theater, lower level bar, game room and a sport court. A materials palette of reclaimed barn wood, gray-washed oak, natural stone, black windows, handmade and vintage-inspired tile, and a mix of white and stained woodwork help set the stage for the furnishings. This down-to-earth vibe carries through to every piece of furniture, artwork, light fixture and textile in the home, creating an overall sense of warmth and authenticity.

Прихожая в загородном доме в стиле кантри. Шкаф с зеркалами, Mister Doors, пуфик, Restoration Hardware. Кафель, Vives. Светильники шары. Входная дверь.
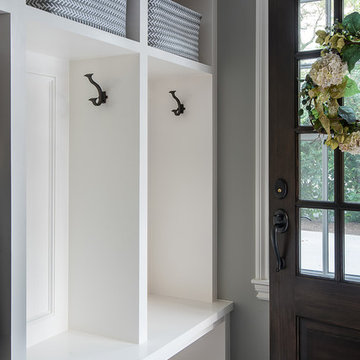
Home is where the heart is for this family and not surprisingly, a much needed mudroom entrance for their teenage boys and a soothing master suite to escape from everyday life are at the heart of this home renovation. With some small interior modifications and a 6′ x 20′ addition, MainStreet Design Build was able to create the perfect space this family had been hoping for.
In the original layout, the side entry of the home converged directly on the laundry room, which opened up into the family room. This unappealing room configuration created a difficult traffic pattern across carpeted flooring to the rest of the home. Additionally, the garage entry came in from a separate entrance near the powder room and basement, which also lead directly into the family room.
With the new addition, all traffic was directed through the new mudroom, providing both locker and closet storage for outerwear before entering the family room. In the newly remodeled family room space, MainStreet Design Build removed the old side entry door wall and made a game area with French sliding doors that opens directly into the backyard patio. On the second floor, the addition made it possible to expand and re-design the master bath and bedroom. The new bedroom now has an entry foyer and large living space, complete with crown molding and a very large private bath. The new luxurious master bath invites room for two at the elongated custom inset furniture vanity, a freestanding tub surrounded by built-in’s and a separate toilet/steam shower room.
Kate Benjamin Photography
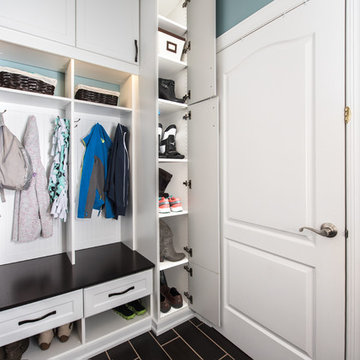
Tight spaces near the back door are put to good use with the addition of the tall, vertical shoe cabinet that uses very little floor space, but adds extra deep shoe shelves all the way up to the ceiling.
Designer - Gerry Ayala
Photo - Cathy Rabeler

A ground floor mudroom features a center island bench with lots storage drawers underneath. This bench is a perfect place to sit and lace up hiking boots, get ready for snowshoeing, or just hanging out before a swim. Surrounding the mudroom are more window seats and floor-to-ceiling storage cabinets made in rustic knotty pine architectural millwork. Down the hall, are two changing rooms with separate water closets and in a few more steps, the room opens up to a kitchenette with a large sink. A nearby laundry area is conveniently located to handle wet towels and beachwear. Woodmeister Master Builders made all the custom cabinetry and performed the general contracting. Marcia D. Summers was the interior designer. Greg Premru Photography
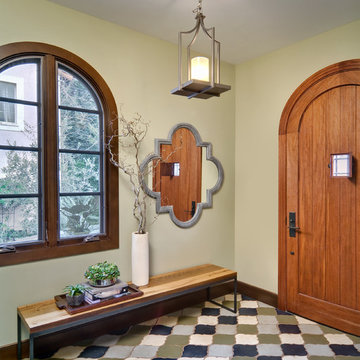
Photo by Robert Jansons
Inspiration för en liten medelhavsstil ingång och ytterdörr, med gula väggar, klinkergolv i keramik, en enkeldörr och mellanmörk trädörr
Inspiration för en liten medelhavsstil ingång och ytterdörr, med gula väggar, klinkergolv i keramik, en enkeldörr och mellanmörk trädörr

Architect: Michelle Penn, AIA This is remodel & addition project of an Arts & Crafts two-story home. It included the Kitchen & Dining remodel and an addition of an Office, Dining, Mudroom & 1/2 Bath. The new Mudroom has a bench & hooks for coats and storage. The skylight and angled ceiling create an inviting and warm entry from the backyard. Photo Credit: Jackson Studios
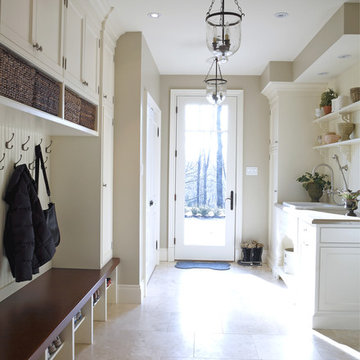
Idéer för att renovera ett stort vintage kapprum, med beige väggar, klinkergolv i keramik, en enkeldörr och en vit dörr

Foto på ett stort vintage kapprum, med vita väggar, klinkergolv i keramik, en enkeldörr, en vit dörr och flerfärgat golv

Problématique: petit espace 3 portes plus une double porte donnant sur la pièce de vie, Besoin de rangements à chaussures et d'un porte-manteaux.
Mur bleu foncé mat mur et porte donnant de la profondeur, panoramique toit de paris recouvrant la porte des toilettes pour la faire disparaitre, meuble à chaussures blanc et bois tasseaux de pin pour porte manteaux, et tablette sac. Changement des portes classiques blanches vitrées par de très belles portes vitré style atelier en metal et verre. Lustre moderne à 3 éclairages
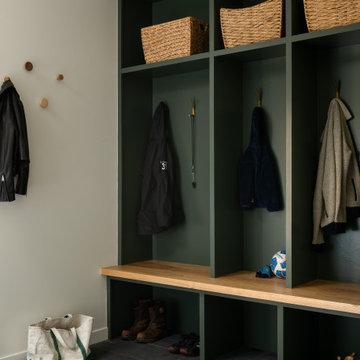
Foto på ett litet vintage kapprum, med vita väggar, klinkergolv i keramik, en enkeldörr, glasdörr och svart golv

Foto på en mellanstor funkis foajé, med grå väggar, klinkergolv i keramik, en enkeldörr, en grå dörr och grått golv
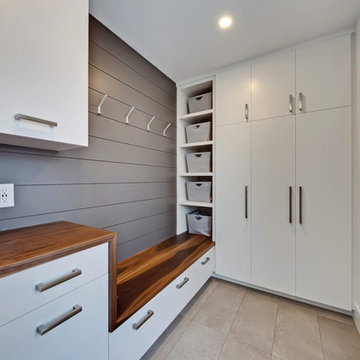
Inspiration för ett mellanstort vintage kapprum, med vita väggar, klinkergolv i keramik, en enkeldörr, en vit dörr och grått golv
5 297 foton på entré, med klinkergolv i keramik och en enkeldörr
9