5 297 foton på entré, med klinkergolv i keramik och en enkeldörr
Sortera efter:
Budget
Sortera efter:Populärt i dag
121 - 140 av 5 297 foton
Artikel 1 av 3
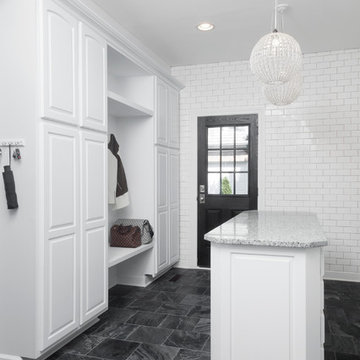
Exempel på ett stort klassiskt kapprum, med vita väggar, klinkergolv i keramik, en enkeldörr, en svart dörr och grått golv
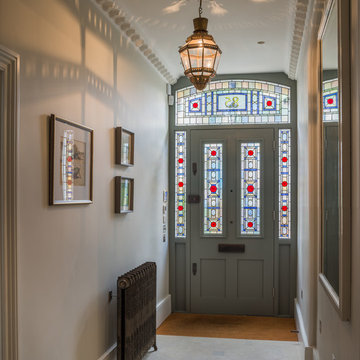
Inredning av en klassisk mellanstor hall, med grå väggar, klinkergolv i keramik, en enkeldörr och en grå dörr

Steve Tague
Inspiration för ett litet funkis kapprum, med beige väggar, klinkergolv i keramik, en enkeldörr och en vit dörr
Inspiration för ett litet funkis kapprum, med beige väggar, klinkergolv i keramik, en enkeldörr och en vit dörr
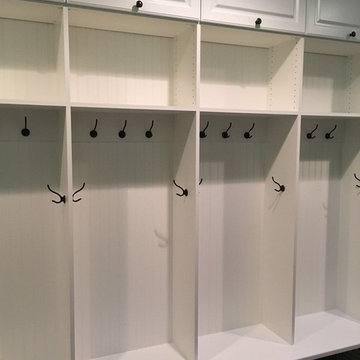
Idéer för att renovera ett stort vintage kapprum, med blå väggar, klinkergolv i keramik, en enkeldörr, en vit dörr och brunt golv
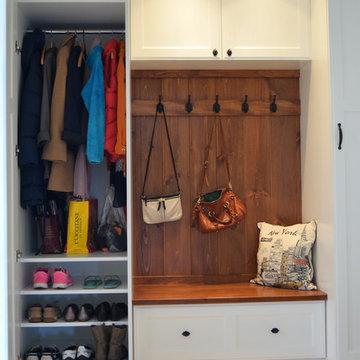
Foto på ett mellanstort vintage kapprum, med beige väggar, klinkergolv i keramik, en enkeldörr och en vit dörr
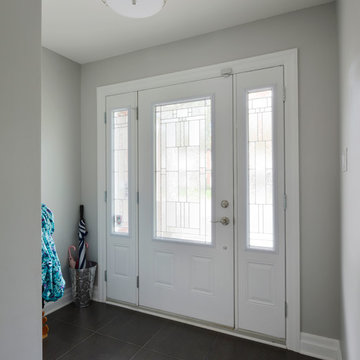
This magnificent project includes: a new front portico; a single car garage addition with entry to a combination mudroom/laundry with storage; a rear addition extending the family room and open concept kitchen as well as adding a guest bedroom; a second storey master suite over the garage beside an inviting, naturally lit reading area; and a renovated bathroom.
The covered front portico with sloped ceiling welcomes visitors to this striking home whose overall design increases functionality, takes advantage of exterior views, integrates indoor/outdoor living and has exceeded customer expectations. The extended open concept family room / kitchen with eating area & pantry has ample glazing. The formal dining room with a built-in serving area, features French pocket doors. A guest bedroom was included in the addition for visiting family members. Existing hardwood floors were refinished to match the new oak hardwood installed in the main floor addition and master suite.
The large master suite with double doors & integrated window seat is complete with a “to die for” organized walk in closet and spectacular 3 pc. ensuite. A large round window compliments an open reading area at the top of the stairs and allows afternoon natural light to wash down the main staircase. The bathroom renovations included 2 sinks, a new tub, toilet and large transom window allowing the morning sun to fill the space with natural light.
FEATURES:
*Sloped ceiling and ample amount of windows in master bedroom
*Custom tiled shower and dark finished cabinets in ensuite
*Low – e , argon, warm edge spacers, PVC windows
*Radiant in-floor heating in guest bedroom and mudroom/laundry area
*New high efficiency furnace and air conditioning
* HRV (Heat Recovery Ventilator)
We’d like to recognize our trade partner who worked on this project:
Catherine Leibe worked hand in hand with Lagois on the kitchen and bathroom design as well as finish selections. E-mail: cleibe@sympatico.ca
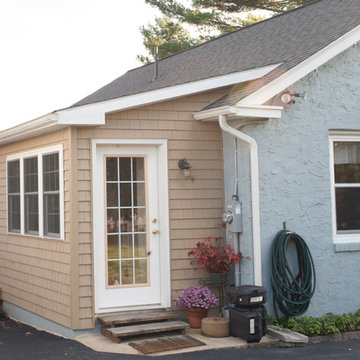
This West Chester rancher had a rather dilapidated back porch that served as the principal entrance to the house. Meanwhile, the stairway to the basement went through the kitchen, cutting 4’ from the width of this room. When Derek and Abbey wanted to spruce up the porch, we saw an opportunity to move the basement stairway out of the kitchen.
Design Criteria:
- Replace 3-season porch with 4-season mudroom.
- Move basement stairway from kitchen to mudroom.
Special Features:
- Custom stair railing of maple and mahogany.
- Custom built-ins and coat rack.
- Narrow Fishing Rod closet cleverly tucked under the stairs
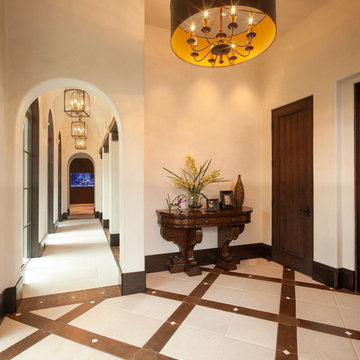
Foto på en mellanstor medelhavsstil foajé, med beige väggar, klinkergolv i keramik, en enkeldörr, mörk trädörr och flerfärgat golv
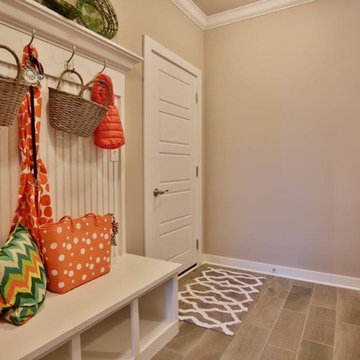
Jagoe Homes, Inc. Project: The Enclave at Glen Lakes Home. Location: Louisville, Kentucky. Site Number: EGL 40.
Inspiration för mellanstora klassiska kapprum, med grå väggar, klinkergolv i keramik, en enkeldörr, en vit dörr och brunt golv
Inspiration för mellanstora klassiska kapprum, med grå väggar, klinkergolv i keramik, en enkeldörr, en vit dörr och brunt golv
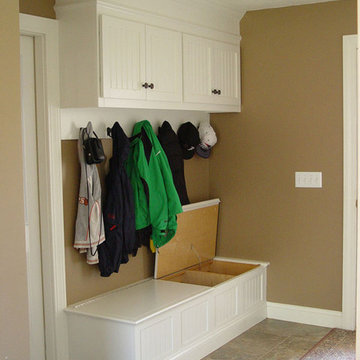
Klassisk inredning av ett mellanstort kapprum, med beige väggar, klinkergolv i keramik, en enkeldörr och en vit dörr
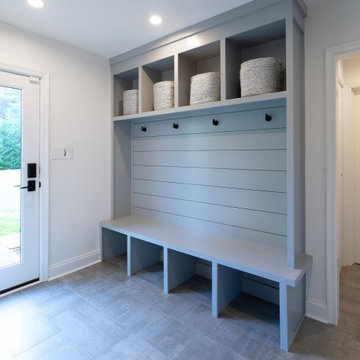
Renovations made this house bright, open, and modern. In addition to installing white oak flooring, we opened up and brightened the living space by removing a wall between the kitchen and family room and added large windows to the kitchen. In the family room, we custom made the built-ins with a clean design and ample storage. In the family room, we custom-made the built-ins. We also custom made the laundry room cubbies, using shiplap that we painted light blue.
Rudloff Custom Builders has won Best of Houzz for Customer Service in 2014, 2015 2016, 2017 and 2019. We also were voted Best of Design in 2016, 2017, 2018, 2019 which only 2% of professionals receive. Rudloff Custom Builders has been featured on Houzz in their Kitchen of the Week, What to Know About Using Reclaimed Wood in the Kitchen as well as included in their Bathroom WorkBook article. We are a full service, certified remodeling company that covers all of the Philadelphia suburban area. This business, like most others, developed from a friendship of young entrepreneurs who wanted to make a difference in their clients’ lives, one household at a time. This relationship between partners is much more than a friendship. Edward and Stephen Rudloff are brothers who have renovated and built custom homes together paying close attention to detail. They are carpenters by trade and understand concept and execution. Rudloff Custom Builders will provide services for you with the highest level of professionalism, quality, detail, punctuality and craftsmanship, every step of the way along our journey together.
Specializing in residential construction allows us to connect with our clients early in the design phase to ensure that every detail is captured as you imagined. One stop shopping is essentially what you will receive with Rudloff Custom Builders from design of your project to the construction of your dreams, executed by on-site project managers and skilled craftsmen. Our concept: envision our client’s ideas and make them a reality. Our mission: CREATING LIFETIME RELATIONSHIPS BUILT ON TRUST AND INTEGRITY.
Photo Credit: Linda McManus Images

Idéer för mellanstora funkis foajéer, med vita väggar, klinkergolv i keramik, en enkeldörr, en svart dörr och grått golv

Inspiration för mycket stora lantliga foajéer, med blå väggar, klinkergolv i keramik, en enkeldörr, en blå dörr och vitt golv

Фото: Сергей Красюк
Idéer för att renovera en mellanstor funkis ingång och ytterdörr, med lila väggar, klinkergolv i keramik, grått golv, en enkeldörr och ljus trädörr
Idéer för att renovera en mellanstor funkis ingång och ytterdörr, med lila väggar, klinkergolv i keramik, grått golv, en enkeldörr och ljus trädörr
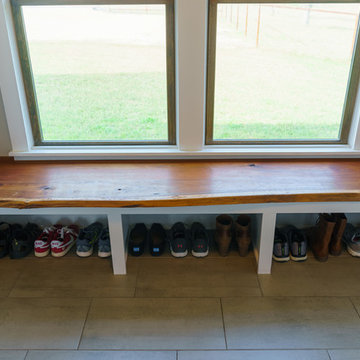
Matthew Manuel
Inspiration för ett mellanstort lantligt kapprum, med grå väggar, klinkergolv i keramik, en enkeldörr, mellanmörk trädörr och grått golv
Inspiration för ett mellanstort lantligt kapprum, med grå väggar, klinkergolv i keramik, en enkeldörr, mellanmörk trädörr och grått golv
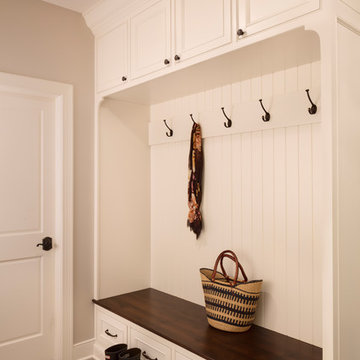
Photo Credit - David Bader
Idéer för ett mellanstort lantligt kapprum, med beige väggar, klinkergolv i keramik, en enkeldörr, en vit dörr och beiget golv
Idéer för ett mellanstort lantligt kapprum, med beige väggar, klinkergolv i keramik, en enkeldörr, en vit dörr och beiget golv
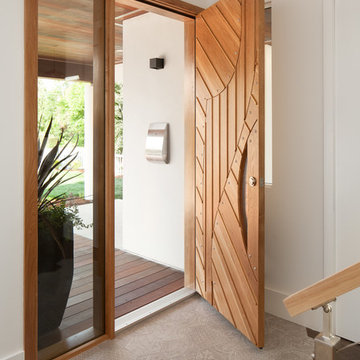
Custom door by Acadia Architecture Davide Giannella
Bild på en funkis entré, med vita väggar, klinkergolv i keramik, en enkeldörr, ljus trädörr och beiget golv
Bild på en funkis entré, med vita väggar, klinkergolv i keramik, en enkeldörr, ljus trädörr och beiget golv
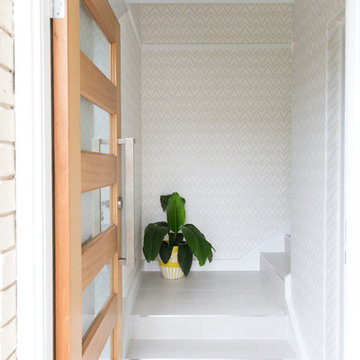
Interior Design by Donna Guyler Design
Inspiration för små minimalistiska ingångspartier, med grå väggar, klinkergolv i keramik, en enkeldörr och mellanmörk trädörr
Inspiration för små minimalistiska ingångspartier, med grå väggar, klinkergolv i keramik, en enkeldörr och mellanmörk trädörr
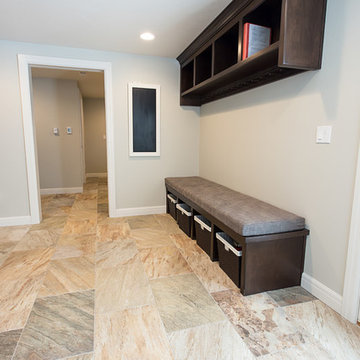
Klassisk inredning av ett stort kapprum, med klinkergolv i keramik, vita väggar, en enkeldörr och en vit dörr
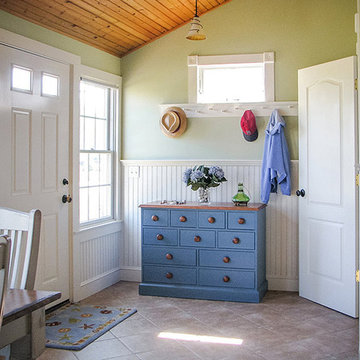
Idéer för en liten lantlig foajé, med gröna väggar, klinkergolv i keramik, en enkeldörr och en vit dörr
5 297 foton på entré, med klinkergolv i keramik och en enkeldörr
7