5 297 foton på entré, med klinkergolv i keramik och en enkeldörr
Sortera efter:
Budget
Sortera efter:Populärt i dag
41 - 60 av 5 297 foton
Artikel 1 av 3

Renovations made this house bright, open, and modern. In addition to installing white oak flooring, we opened up and brightened the living space by removing a wall between the kitchen and family room and added large windows to the kitchen. In the family room, we custom made the built-ins with a clean design and ample storage. In the family room, we custom-made the built-ins. We also custom made the laundry room cubbies, using shiplap that we painted light blue.
Rudloff Custom Builders has won Best of Houzz for Customer Service in 2014, 2015 2016, 2017 and 2019. We also were voted Best of Design in 2016, 2017, 2018, 2019 which only 2% of professionals receive. Rudloff Custom Builders has been featured on Houzz in their Kitchen of the Week, What to Know About Using Reclaimed Wood in the Kitchen as well as included in their Bathroom WorkBook article. We are a full service, certified remodeling company that covers all of the Philadelphia suburban area. This business, like most others, developed from a friendship of young entrepreneurs who wanted to make a difference in their clients’ lives, one household at a time. This relationship between partners is much more than a friendship. Edward and Stephen Rudloff are brothers who have renovated and built custom homes together paying close attention to detail. They are carpenters by trade and understand concept and execution. Rudloff Custom Builders will provide services for you with the highest level of professionalism, quality, detail, punctuality and craftsmanship, every step of the way along our journey together.
Specializing in residential construction allows us to connect with our clients early in the design phase to ensure that every detail is captured as you imagined. One stop shopping is essentially what you will receive with Rudloff Custom Builders from design of your project to the construction of your dreams, executed by on-site project managers and skilled craftsmen. Our concept: envision our client’s ideas and make them a reality. Our mission: CREATING LIFETIME RELATIONSHIPS BUILT ON TRUST AND INTEGRITY.
Photo Credit: Linda McManus Images

Inspiration för mellanstora klassiska kapprum, med grå väggar, klinkergolv i keramik, en enkeldörr, en svart dörr och svart golv

Idéer för ett lantligt kapprum, med klinkergolv i keramik, en enkeldörr, en vit dörr och flerfärgat golv
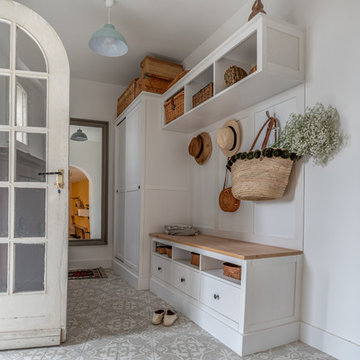
Idéer för en mellanstor klassisk hall, med vita väggar, klinkergolv i keramik, en enkeldörr, glasdörr och grått golv
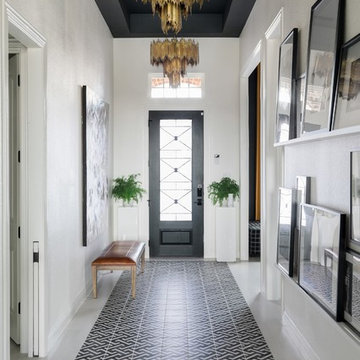
https://www.tiffanybrooksinteriors.com
Inquire About Our Design Services
https://www.tiffanybrooksinteriors.com Inquire About Our Design Services. Entryway designed by Tiffany Brooks.
Photos © 2018 Scripps Networks, LLC.

Elizabeth Steiner Photography
Inspiration för ett stort lantligt kapprum, med beige väggar, klinkergolv i keramik, en enkeldörr, en svart dörr och svart golv
Inspiration för ett stort lantligt kapprum, med beige väggar, klinkergolv i keramik, en enkeldörr, en svart dörr och svart golv
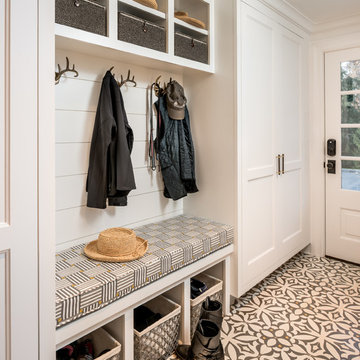
Photos by: Angle Eye Photography
Interior Decor by: Francesca Rudin
Foto på ett litet maritimt kapprum, med vita väggar, klinkergolv i keramik, en enkeldörr, en vit dörr och flerfärgat golv
Foto på ett litet maritimt kapprum, med vita väggar, klinkergolv i keramik, en enkeldörr, en vit dörr och flerfärgat golv
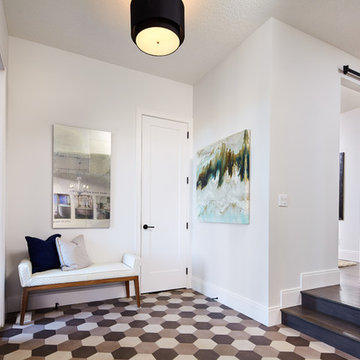
Photo by Ted Knude
Idéer för att renovera en mellanstor vintage foajé, med vita väggar, klinkergolv i keramik, en enkeldörr, en vit dörr och brunt golv
Idéer för att renovera en mellanstor vintage foajé, med vita väggar, klinkergolv i keramik, en enkeldörr, en vit dörr och brunt golv

This three-story vacation home for a family of ski enthusiasts features 5 bedrooms and a six-bed bunk room, 5 1/2 bathrooms, kitchen, dining room, great room, 2 wet bars, great room, exercise room, basement game room, office, mud room, ski work room, decks, stone patio with sunken hot tub, garage, and elevator.
The home sits into an extremely steep, half-acre lot that shares a property line with a ski resort and allows for ski-in, ski-out access to the mountain’s 61 trails. This unique location and challenging terrain informed the home’s siting, footprint, program, design, interior design, finishes, and custom made furniture.
Credit: Samyn-D'Elia Architects
Project designed by Franconia interior designer Randy Trainor. She also serves the New Hampshire Ski Country, Lake Regions and Coast, including Lincoln, North Conway, and Bartlett.
For more about Randy Trainor, click here: https://crtinteriors.com/
To learn more about this project, click here: https://crtinteriors.com/ski-country-chic/

Troy Thies Photagraphy
Inspiration för mellanstora lantliga kapprum, med vita väggar, klinkergolv i keramik och en enkeldörr
Inspiration för mellanstora lantliga kapprum, med vita väggar, klinkergolv i keramik och en enkeldörr

Keeping track of all the coats, shoes, backpacks and specialty gear for several small children can be an organizational challenge all by itself. Combine that with busy schedules and various activities like ballet lessons, little league, art classes, swim team, soccer and music, and the benefits of a great mud room organization system like this one becomes invaluable. Rather than an enclosed closet, separate cubbies for each family member ensures that everyone has a place to store their coats and backpacks. The look is neat and tidy, but easier than a traditional closet with doors, making it more likely to be used by everyone — including children. Hooks rather than hangers are easier for children and help prevent jackets from being to left on the floor. A shoe shelf beneath each cubby keeps all the footwear in order so that no one ever ends up searching for a missing shoe when they're in a hurry. a drawer above the shoe shelf keeps mittens, gloves and small items handy. A shelf with basket above each coat cubby is great for keys, wallets and small items that might otherwise become lost. The cabinets above hold gear that is out-of-season or infrequently used. An additional shoe cupboard that spans from floor to ceiling offers a place to keep boots and extra shoes.
White shaker style cabinet doors with oil rubbed bronze hardware presents a simple, clean appearance to organize the clutter, while bead board panels at the back of the coat cubbies adds a casual, country charm.
Designer - Gerry Ayala
Photo - Cathy Rabeler

Mudroom with open storage.
Mike Krivit Photography
Farrell and Sons Construction
Inredning av ett klassiskt mellanstort kapprum, med blå väggar, klinkergolv i keramik, en enkeldörr, en vit dörr och beiget golv
Inredning av ett klassiskt mellanstort kapprum, med blå väggar, klinkergolv i keramik, en enkeldörr, en vit dörr och beiget golv

TylerMandic Ltd
Bild på en stor vintage ingång och ytterdörr, med en enkeldörr, en svart dörr, vita väggar och klinkergolv i keramik
Bild på en stor vintage ingång och ytterdörr, med en enkeldörr, en svart dörr, vita väggar och klinkergolv i keramik
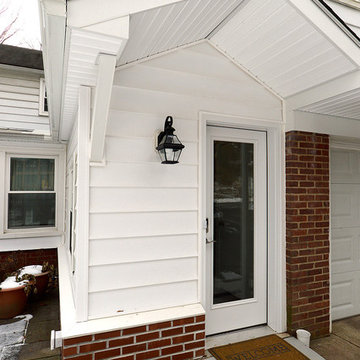
We created a small bump out next to their garage and family room for the mudroom. The difficult aspect here was trying to match the new siding, brick water table and roof with the existing.
Photo Credit: Mike Irby
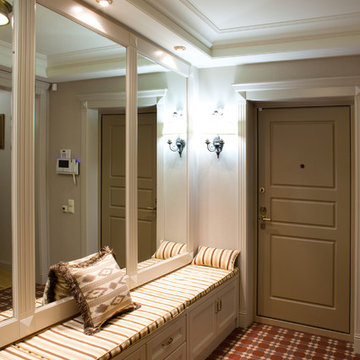
фотограф Кирилл Овчинников
Foto på en vintage hall, med beige väggar, klinkergolv i keramik och en enkeldörr
Foto på en vintage hall, med beige väggar, klinkergolv i keramik och en enkeldörr
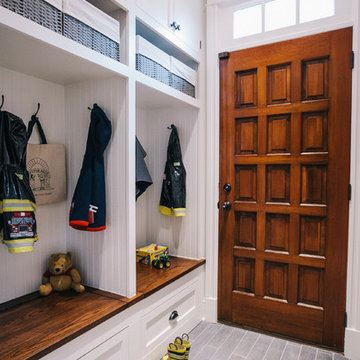
Bild på ett vintage kapprum, med vita väggar, klinkergolv i keramik och en enkeldörr
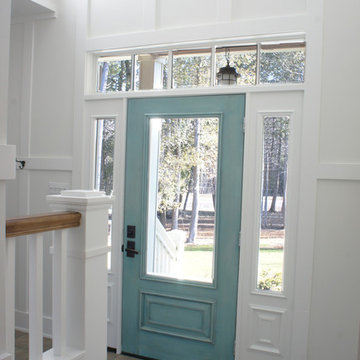
Inspiration för mellanstora klassiska ingångspartier, med vita väggar, klinkergolv i keramik, en enkeldörr och en blå dörr

This ski room is functional providing ample room for storage.
Idéer för ett stort rustikt kapprum, med svarta väggar, klinkergolv i keramik, en enkeldörr, mörk trädörr och beiget golv
Idéer för ett stort rustikt kapprum, med svarta väggar, klinkergolv i keramik, en enkeldörr, mörk trädörr och beiget golv
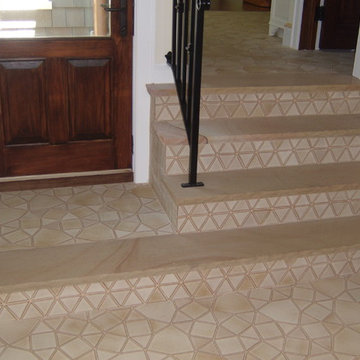
Custom made tile with stone stairs.
Inspiration för mellanstora eklektiska hallar, med vita väggar, klinkergolv i keramik, en enkeldörr och mellanmörk trädörr
Inspiration för mellanstora eklektiska hallar, med vita väggar, klinkergolv i keramik, en enkeldörr och mellanmörk trädörr
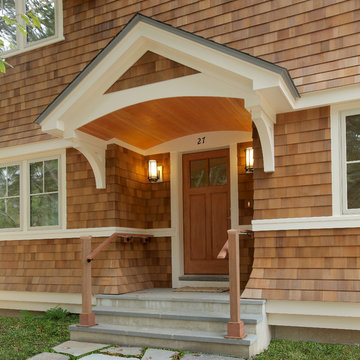
Photo by © Roe Osborn Photography
Inspiration för en stor vintage ingång och ytterdörr, med en enkeldörr, mellanmörk trädörr, bruna väggar och klinkergolv i keramik
Inspiration för en stor vintage ingång och ytterdörr, med en enkeldörr, mellanmörk trädörr, bruna väggar och klinkergolv i keramik
5 297 foton på entré, med klinkergolv i keramik och en enkeldörr
3