5 297 foton på entré, med klinkergolv i keramik och en enkeldörr
Sortera efter:
Budget
Sortera efter:Populärt i dag
81 - 100 av 5 297 foton
Artikel 1 av 3
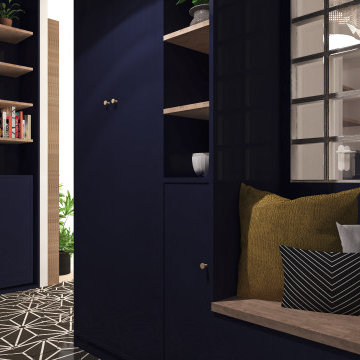
Les clients désirés un sas de décomposition dans leur entrée. Nous avons donc fait le choix de peindre, d'un bleu profond, tous les éléments menuisés jusqu'au plafond afin de créer une atmosphère reposante ponctuée de bois et de plantes.
Dans le fond de l'entrée des bibliothèques ont été créées, donc une coulissante, créant une porte secrète pour accéder au bureau.
Des briques de verres viennent apporter de la lumière naturelle.

Renovations made this house bright, open, and modern. In addition to installing white oak flooring, we opened up and brightened the living space by removing a wall between the kitchen and family room and added large windows to the kitchen. In the family room, we custom made the built-ins with a clean design and ample storage. In the family room, we custom-made the built-ins. We also custom made the laundry room cubbies, using shiplap that we painted light blue.
Rudloff Custom Builders has won Best of Houzz for Customer Service in 2014, 2015 2016, 2017 and 2019. We also were voted Best of Design in 2016, 2017, 2018, 2019 which only 2% of professionals receive. Rudloff Custom Builders has been featured on Houzz in their Kitchen of the Week, What to Know About Using Reclaimed Wood in the Kitchen as well as included in their Bathroom WorkBook article. We are a full service, certified remodeling company that covers all of the Philadelphia suburban area. This business, like most others, developed from a friendship of young entrepreneurs who wanted to make a difference in their clients’ lives, one household at a time. This relationship between partners is much more than a friendship. Edward and Stephen Rudloff are brothers who have renovated and built custom homes together paying close attention to detail. They are carpenters by trade and understand concept and execution. Rudloff Custom Builders will provide services for you with the highest level of professionalism, quality, detail, punctuality and craftsmanship, every step of the way along our journey together.
Specializing in residential construction allows us to connect with our clients early in the design phase to ensure that every detail is captured as you imagined. One stop shopping is essentially what you will receive with Rudloff Custom Builders from design of your project to the construction of your dreams, executed by on-site project managers and skilled craftsmen. Our concept: envision our client’s ideas and make them a reality. Our mission: CREATING LIFETIME RELATIONSHIPS BUILT ON TRUST AND INTEGRITY.
Photo Credit: Linda McManus Images

Idéer för små vintage kapprum, med blå väggar, klinkergolv i keramik, en enkeldörr, en vit dörr och grått golv
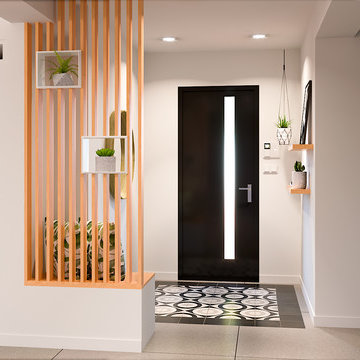
Création d'une entrée semi ouverte grâce à un claustra bois dissimulant un coffre de rangement servant également d'assise.
Harmonisation de l'espace et création d'une ambiance chaleureuse avec 3 espaces définis : salon / salle-à-manger / bureau.
Réalisation du rendu en photo-réaliste par vizstation.
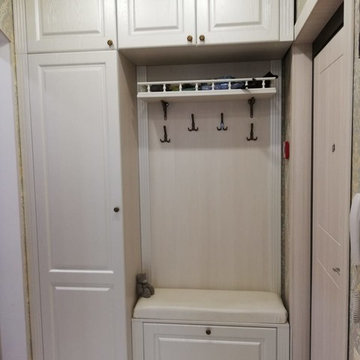
Недорогая прихожая из МДФ и ЛДСП для молодой семьи из 4-х человек. Фасады с классической филенкой в пленке "жемчужный ясень". Полочка для шапок обрамлена бортиком из массива с точеными балясинками. Для удобства на банкетка мягкая подушка из натуральной кожи- наш подарок семье.
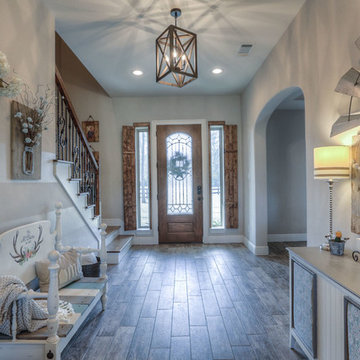
Idéer för mellanstora lantliga foajéer, med beige väggar, en enkeldörr, mellanmörk trädörr, brunt golv och klinkergolv i keramik
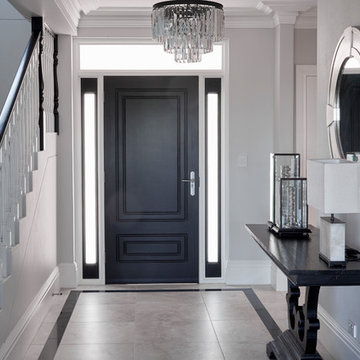
Entrance Hall and Stairwell
Photographer - Sue Stubbs
Idéer för stora vintage ingångspartier, med grå väggar, klinkergolv i keramik, en enkeldörr, en svart dörr och beiget golv
Idéer för stora vintage ingångspartier, med grå väggar, klinkergolv i keramik, en enkeldörr, en svart dörr och beiget golv
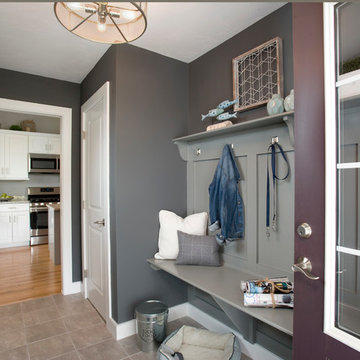
Shelly Harrison Photography
Idéer för att renovera ett mellanstort vintage kapprum, med grå väggar, klinkergolv i keramik, en enkeldörr och en lila dörr
Idéer för att renovera ett mellanstort vintage kapprum, med grå väggar, klinkergolv i keramik, en enkeldörr och en lila dörr
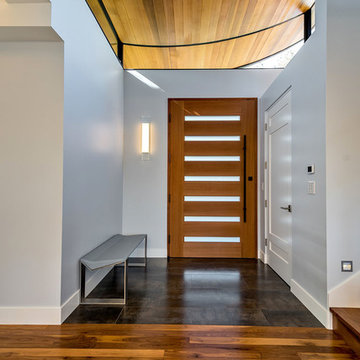
mark pinkerton vi360 photography
Bild på en funkis ingång och ytterdörr, med klinkergolv i keramik, en enkeldörr och mellanmörk trädörr
Bild på en funkis ingång och ytterdörr, med klinkergolv i keramik, en enkeldörr och mellanmörk trädörr

This ski room is functional providing ample room for storage.
Idéer för ett stort rustikt kapprum, med svarta väggar, klinkergolv i keramik, en enkeldörr, mörk trädörr och beiget golv
Idéer för ett stort rustikt kapprum, med svarta väggar, klinkergolv i keramik, en enkeldörr, mörk trädörr och beiget golv

Inspiration för mellanstora klassiska kapprum, med grå väggar, klinkergolv i keramik, en enkeldörr, en svart dörr och svart golv
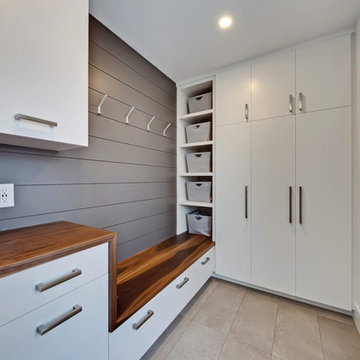
Inspiration för ett mellanstort vintage kapprum, med vita väggar, klinkergolv i keramik, en enkeldörr, en vit dörr och grått golv

Hallway of New England style house with light grey floor tiles, red front door and timber ceiling.
Idéer för att renovera en mellanstor lantlig ingång och ytterdörr, med vita väggar, klinkergolv i keramik, en enkeldörr, en röd dörr och flerfärgat golv
Idéer för att renovera en mellanstor lantlig ingång och ytterdörr, med vita väggar, klinkergolv i keramik, en enkeldörr, en röd dörr och flerfärgat golv

Cobblestone Homes
Inspiration för ett litet amerikanskt kapprum, med klinkergolv i keramik, en enkeldörr, en vit dörr, beiget golv och grå väggar
Inspiration för ett litet amerikanskt kapprum, med klinkergolv i keramik, en enkeldörr, en vit dörr, beiget golv och grå väggar
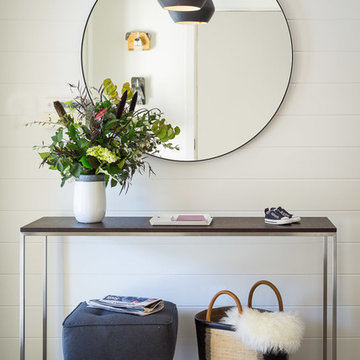
First home, savvy art owners, decided to hire RBD to design their recently purchased two story, four bedroom, midcentury Diamond Heights home to merge their new parenthood and love for entertaining lifestyles. Hired two months prior to the arrival of their baby boy, RBD was successful in installing the nursery just in time. The home required little architectural spatial reconfiguration given the previous owner was an architect, allowing RBD to focus mainly on furniture, fixtures and accessories while updating only a few finishes. New paint grade paneling added a needed midcentury texture to the entry, while an existing site for sore eyes radiator, received a new walnut cover creating a built-in mid-century custom headboard for the guest room, perfect for large art and plant decoration. RBD successfully paired furniture and art selections to connect the existing material finishes by keeping fabrics neutral and complimentary to the existing finishes. The backyard, an SF rare oasis, showcases a hanging chair and custom outdoor floor cushions for easy lounging, while a stylish midcentury heated bench allows easy outdoor entertaining in the SF climate.
Photography Credit: Scott Hargis Photography
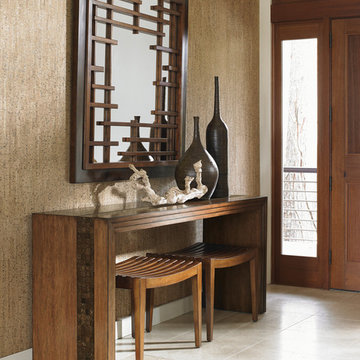
Refined entry featuring Pan-Asian design elements like fretwork, cocoa shell inlays and clean lines.
Asiatisk inredning av en mellanstor foajé, med beige väggar, klinkergolv i keramik, en enkeldörr och en brun dörr
Asiatisk inredning av en mellanstor foajé, med beige väggar, klinkergolv i keramik, en enkeldörr och en brun dörr

Fratantoni Design created this beautiful home featuring tons of arches and pillars, tile flooring, wall sconces, custom chandeliers, and wrought iron detail throughout.

TEAM
Architect: LDa Architecture & Interiors
Builder: Lou Boxer Builder
Photographer: Greg Premru Photography
Inredning av ett minimalistiskt litet kapprum, med vita väggar, klinkergolv i keramik, en enkeldörr, en vit dörr och flerfärgat golv
Inredning av ett minimalistiskt litet kapprum, med vita väggar, klinkergolv i keramik, en enkeldörr, en vit dörr och flerfärgat golv
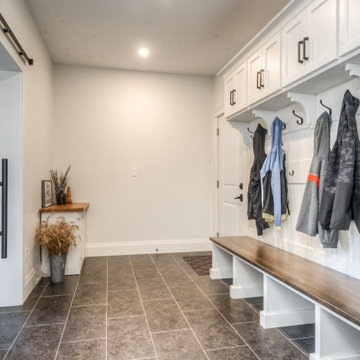
Bild på ett mellanstort lantligt kapprum, med vita väggar, klinkergolv i keramik, en enkeldörr, mörk trädörr och svart golv

La création d’un SAS, qui permettrait à la fois de délimiter l’entrée du séjour et de gagner en espaces de rangement.
Skandinavisk inredning av en liten foajé, med vita väggar, klinkergolv i keramik, en enkeldörr, en vit dörr och beiget golv
Skandinavisk inredning av en liten foajé, med vita väggar, klinkergolv i keramik, en enkeldörr, en vit dörr och beiget golv
5 297 foton på entré, med klinkergolv i keramik och en enkeldörr
5