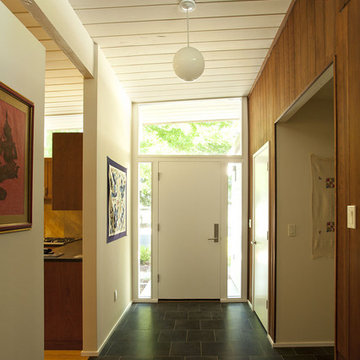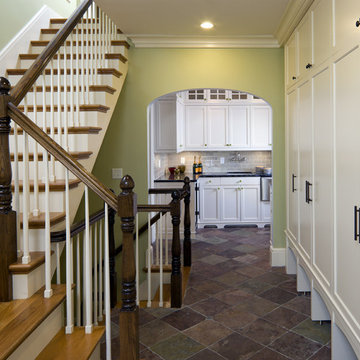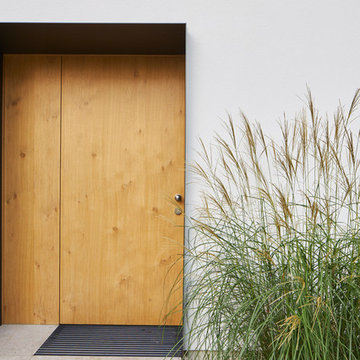5 074 foton på entré, med laminatgolv och skiffergolv
Sortera efter:
Budget
Sortera efter:Populärt i dag
41 - 60 av 5 074 foton
Artikel 1 av 3
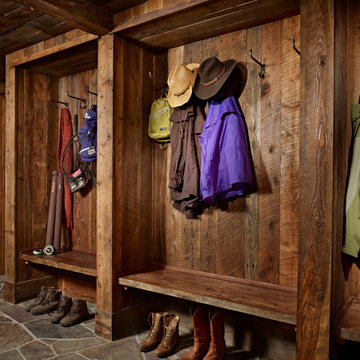
MillerRoodell Architects // Benjamin Benschneider Photography
Exempel på ett stort rustikt kapprum, med skiffergolv
Exempel på ett stort rustikt kapprum, med skiffergolv

photography by Rob Karosis
Inspiration för mellanstora klassiska kapprum, med gula väggar och skiffergolv
Inspiration för mellanstora klassiska kapprum, med gula väggar och skiffergolv
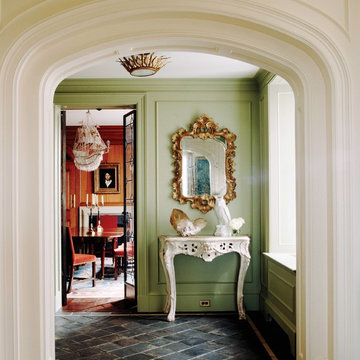
Old World Entry leading into a wood paneled dining room. Flooring: reclaimed Belgian Tiles. Wall Color: Farrow & Ball, Ball Green #75, Rococo Mirror.
Exempel på en mellanstor eklektisk entré, med gröna väggar, skiffergolv och grått golv
Exempel på en mellanstor eklektisk entré, med gröna väggar, skiffergolv och grått golv

Inspiration för ett mellanstort vintage kapprum, med en vit dörr, grå väggar, grått golv och skiffergolv
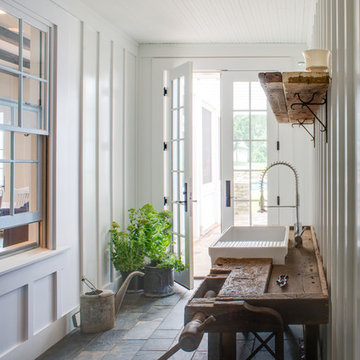
John Cole Photography
Inspiration för en lantlig entré, med vita väggar, glasdörr och skiffergolv
Inspiration för en lantlig entré, med vita väggar, glasdörr och skiffergolv

Photo by David Dietrich.
Carolina Home & Garden Magazine, Summer 2017
Inredning av en modern mellanstor ingång och ytterdörr, med en pivotdörr, glasdörr, beige väggar, skiffergolv och beiget golv
Inredning av en modern mellanstor ingång och ytterdörr, med en pivotdörr, glasdörr, beige väggar, skiffergolv och beiget golv
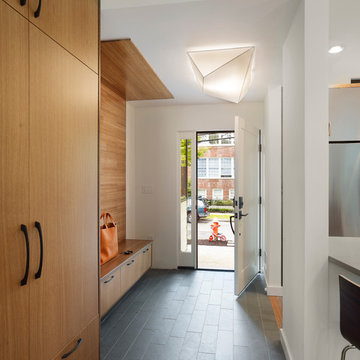
Todd Mason, Halkin Photography
Exempel på ett modernt kapprum, med vita väggar, skiffergolv och grått golv
Exempel på ett modernt kapprum, med vita väggar, skiffergolv och grått golv
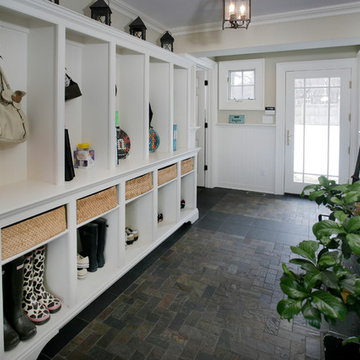
A new mudroom including built-in cubbie storage, Powder room, painted wood wainscoting, and stone flooring was incorporated into the addition.
Inspiration för ett vintage kapprum, med skiffergolv
Inspiration för ett vintage kapprum, med skiffergolv
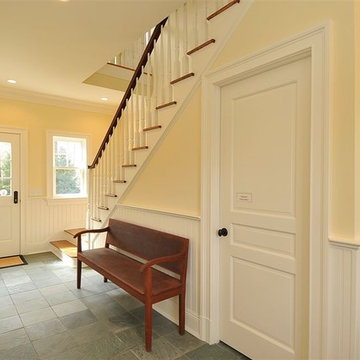
•Beaded panel wainscoting
•1 closet for storage and coats; with melamine closet system
•Full bath with beaded panel walls, Kohler sink and toilet, chrome Rohl faucet and shower fixtures, glass shower enclosure, white ceramic subway tile walls, floors and shower basin slate
•Service staircase to family bedrooms and to finished lower level, red oak treads
•Additional entrance from garage; fire rated door
•Custom desk/message center (matching kitchen) with wood countertop and TV/computer location.
•Formal crown mouldings 1 piece, window and door casing 1 piece, plynth blocks on door and cased openings
•Slate tile flooring
•Electrical outlets located in baseboard; recessed lights and sconces installed
•Custom built-in bench, cubbies and coat hooks

SKU MCT08-SDL6_DF34D61-2
Prehung SKU DF34D61-2
Associated Door SKU MCT08-SDL6
Associated Products skus No
Door Configuration Door with Two Sidelites
Prehung Options Impact, Prehung, Slab
Material Fiberglass
Door Width- 32" + 2( 14")[5'-0"]
32" + 2( 12")[4'-8"]
36" + 2( 14")[5'-4"]
36" + 2( 12")[5'-0"]
Door height 80 in. (6-8)
Door Size 5'-0" x 6'-8"
4'-8" x 6'-8"
5'-4" x 6'-8"
5'-0" x 6'-8"
Thickness (inch) 1 3/4 (1.75)
Rough Opening 65.5" x 83.5"
61.5" x 83.5"
69.5" x 83.5"
65.5" x 83.5"
.
Panel Style 2 Panel
Approvals Hurricane Rated
Door Options No
Door Glass Type Double Glazed
Door Glass Features No
Glass Texture No
Glass Caming No
Door Model No
Door Construction No
Collection SDL Simulated Divided Lite
Brand GC
Shipping Size (w)"x (l)"x (h)" 25" (w)x 108" (l)x 52" (h)
Weight 333.3333

Mud Room featuring a custom cushion with Ralph Lauren fabric, custom cubby for kitty litter box, built-in storage for children's backpack & jackets accented by bead board
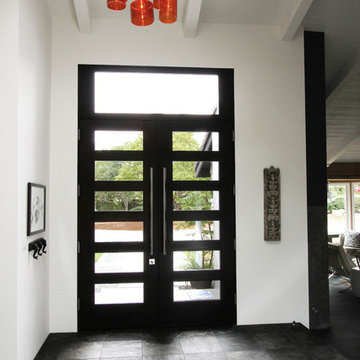
Entry hall with 9 feet tall custom designed front door, black slate floor and designer lamp from Italy
Idéer för att renovera en stor orientalisk foajé, med vita väggar, skiffergolv, en dubbeldörr och mörk trädörr
Idéer för att renovera en stor orientalisk foajé, med vita väggar, skiffergolv, en dubbeldörr och mörk trädörr
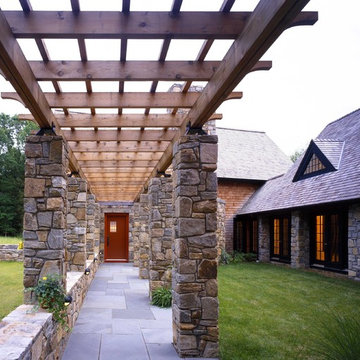
Peter Aaron
Klassisk inredning av en mellanstor entré, med en röd dörr, skiffergolv och en enkeldörr
Klassisk inredning av en mellanstor entré, med en röd dörr, skiffergolv och en enkeldörr

Covered back door, bluestone porch, french side lights, french door, bead board ceiling. Photography by Pete Weigley
Exempel på en klassisk ingång och ytterdörr, med grå väggar, skiffergolv, en enkeldörr, en svart dörr och grått golv
Exempel på en klassisk ingång och ytterdörr, med grå väggar, skiffergolv, en enkeldörr, en svart dörr och grått golv
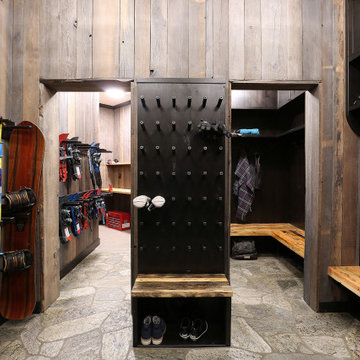
A well designed ski in bootroom with custom millwork.
Wormwood benches, glove dryer, boot dryer, and custom equipment racks make this bootroom beautiful and functional.
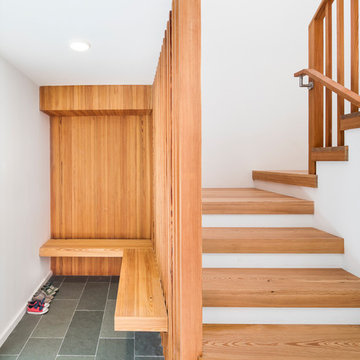
Gregory Maka
Foto på en mellanstor funkis hall, med skiffergolv och grönt golv
Foto på en mellanstor funkis hall, med skiffergolv och grönt golv
5 074 foton på entré, med laminatgolv och skiffergolv
3
