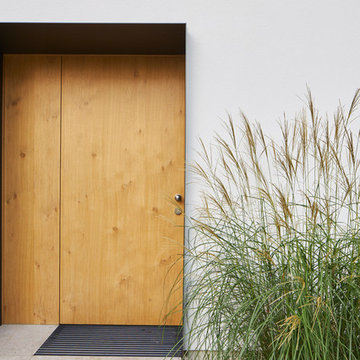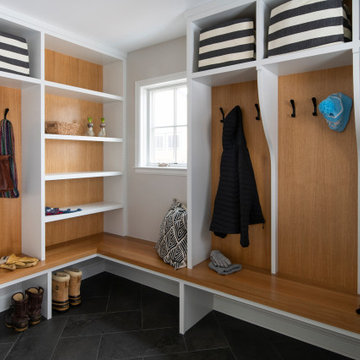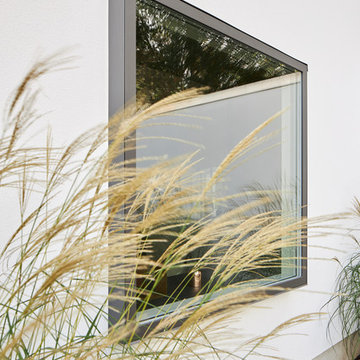5 156 foton på entré, med laminatgolv och skiffergolv
Sortera efter:
Budget
Sortera efter:Populärt i dag
141 - 160 av 5 156 foton
Artikel 1 av 3
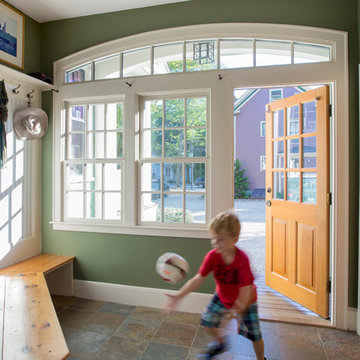
“A home should reflect the people who live in it,” says Mat Cummings of Cummings Architects. In this case, the home in question is the one where he and his family live, and it reflects their warm and creative personalities perfectly.
From unique windows and circular rooms with hand-painted ceiling murals to distinctive indoor balcony spaces and a stunning outdoor entertaining space that manages to feel simultaneously grand and intimate, this is a home full of special details and delightful surprises. The design marries casual sophistication with smart functionality resulting in a home that is perfectly suited to everyday living and entertaining.
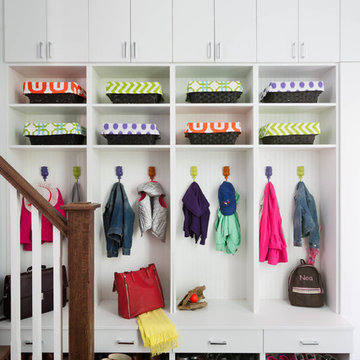
Stephani Buchman
Foto på ett stort vintage kapprum, med grå väggar, skiffergolv och svart golv
Foto på ett stort vintage kapprum, med grå väggar, skiffergolv och svart golv

Mud room and kids entrance
This project is a new 5,900 sf. primary residence for a couple with three children. The site is slightly elevated above the residential street and enjoys winter views of the Potomac River.
The family’s requirements included five bedrooms, five full baths, a powder room, family room, dining room, eat-in kitchen, walk-in pantry, mudroom, lower level recreation room, exercise room, media room and numerous storage spaces. Also included was the request for an outdoor terrace and adequate outdoor storage, including provision for the storage of bikes and kayaks. The family needed a home that would have two entrances, the primary entrance, and a mudroom entry that would provide generous storage spaces for the family’s active lifestyle. Due to the small lot size, the challenge was to accommodate the family’s requirements, while remaining sympathetic to the scale of neighboring homes.
The residence employs a “T” shaped plan to aid in minimizing the massing visible from the street, while organizing interior spaces around a private outdoor terrace space accessible from the living and dining spaces. A generous front porch and a gambrel roof diminish the home’s scale, providing a welcoming view along the street front. A path along the right side of the residence leads to the family entrance and a small outbuilding that provides ready access to the bikes and kayaks while shielding the rear terrace from view of neighboring homes.
The two entrances join a central stair hall that leads to the eat-in kitchen overlooking the great room. Window seats and a custom built banquette provide gathering spaces, while the French doors connect the great room to the terrace where the arbor transitions to the garden. A first floor guest suite, separate from the family areas of the home, affords privacy for both guests and hosts alike. The second floor Master Suite enjoys views of the Potomac River through a second floor arched balcony visible from the front.
The exterior is composed of a board and batten first floor with a cedar shingled second floor and gambrel roof. These two contrasting materials and the inclusion of a partially recessed front porch contribute to the perceived diminution of the home’s scale relative to its smaller neighbors. The overall intention was to create a close fit between the residence and the neighboring context, both built and natural.
Builder: E.H. Johnstone Builders
Anice Hoachlander Photography
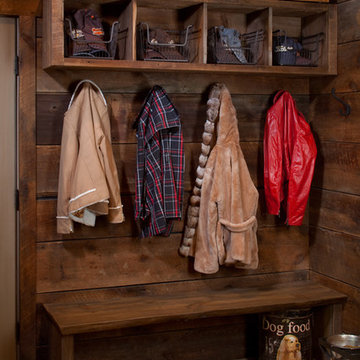
Photographer: William J. Hebert
• The best of both traditional and transitional design meet in this residence distinguished by its rustic yet luxurious feel. Carefully positioned on a site blessed with spacious surrounding acreage, the home was carefully positioned on a tree-filled hilltop and tailored to fit the natural contours of the land. The house sits on the crest of the peak, which allows it to spotlight and enjoy the best vistas of the valley and pond below. Inside, the home’s welcoming style continues, featuring a Midwestern take on perennially popular Western style and rooms that were also situated to take full advantage of the site. From the central foyer that leads into a large living room with a fireplace, the home manages to have an open and functional floor plan while still feeling warm and intimate enough for smaller gatherings and family living. The extensive use of wood and timbering throughout brings that sense of the outdoors inside, with an open floor plan, including a kitchen that spans the length of the house and an overall level of craftsmanship and details uncommon in today’s architecture. •
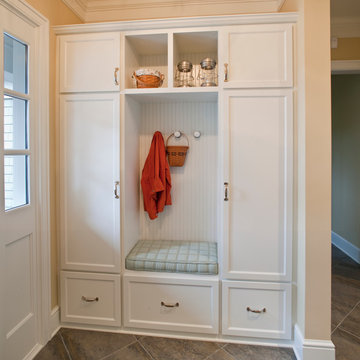
Idéer för att renovera ett maritimt kapprum, med gula väggar, skiffergolv och mörk trädörr
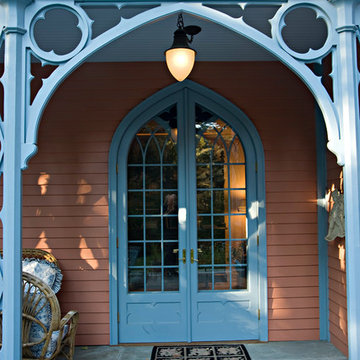
Custom french door entrance porch with bluestone. photo Kevin Sprague
Inspiration för små eklektiska ingångspartier, med bruna väggar, skiffergolv, en dubbeldörr och en blå dörr
Inspiration för små eklektiska ingångspartier, med bruna väggar, skiffergolv, en dubbeldörr och en blå dörr
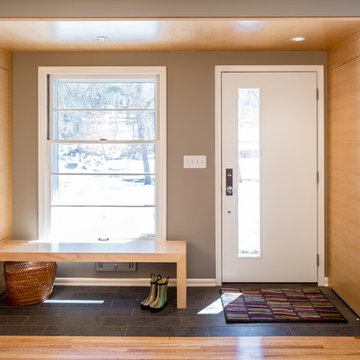
Exempel på en liten modern foajé, med grå väggar, skiffergolv, en enkeldörr, en vit dörr och grått golv
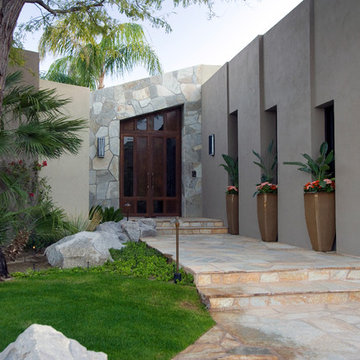
The front entry to this desert home features three planters that are partially shaded. While the landscape includes small plots of grass, drought-resistant plants are primarily used around this modern home.
Brett Drury Architectural Photography

Photography by Sam Gray
Inredning av ett klassiskt mellanstort kapprum, med skiffergolv, vita väggar, en enkeldörr, en vit dörr och svart golv
Inredning av ett klassiskt mellanstort kapprum, med skiffergolv, vita väggar, en enkeldörr, en vit dörr och svart golv
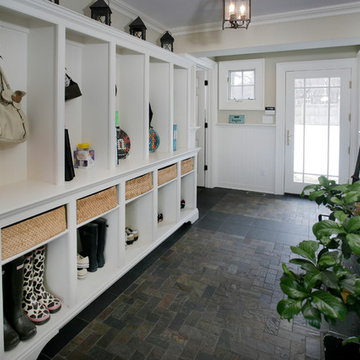
A new mudroom including built-in cubbie storage, Powder room, painted wood wainscoting, and stone flooring was incorporated into the addition.
Inspiration för ett vintage kapprum, med skiffergolv
Inspiration för ett vintage kapprum, med skiffergolv
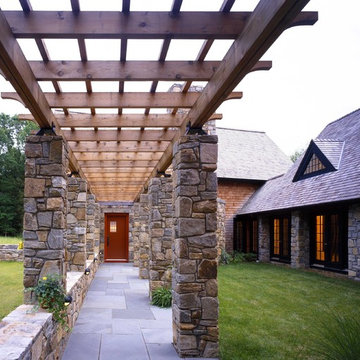
Peter Aaron
Klassisk inredning av en mellanstor entré, med en röd dörr, skiffergolv och en enkeldörr
Klassisk inredning av en mellanstor entré, med en röd dörr, skiffergolv och en enkeldörr
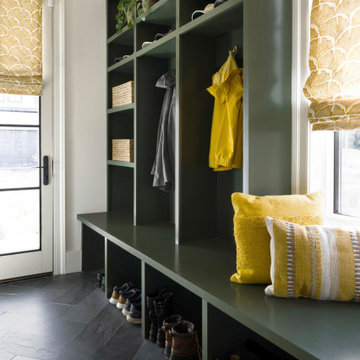
The first floor open space consists of the family room, the dining room and the kitchen. The expansive sectional seating arrangement in the family room was a deliberate choice, providing an ideal setting for family gatherings and leisurely moments, enhanced by the inclusion of a custom upholstered ottoman designed to accommodate their young children’s active play.
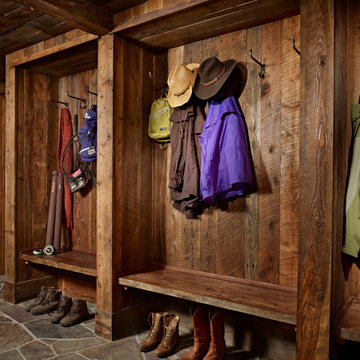
MillerRoodell Architects // Benjamin Benschneider Photography
Exempel på ett stort rustikt kapprum, med skiffergolv
Exempel på ett stort rustikt kapprum, med skiffergolv

Foto på ett stort lantligt kapprum, med vita väggar, skiffergolv, en pivotdörr, en svart dörr och svart golv
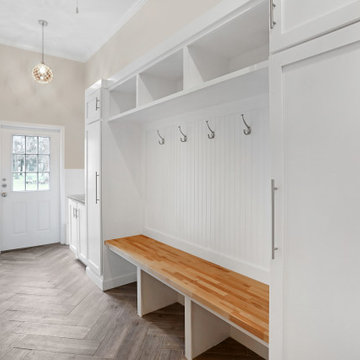
Custom Mud Room Cabinets in New Jersey.
Bild på ett mellanstort vintage kapprum, med beige väggar, laminatgolv, en enkeldörr, en vit dörr och beiget golv
Bild på ett mellanstort vintage kapprum, med beige väggar, laminatgolv, en enkeldörr, en vit dörr och beiget golv
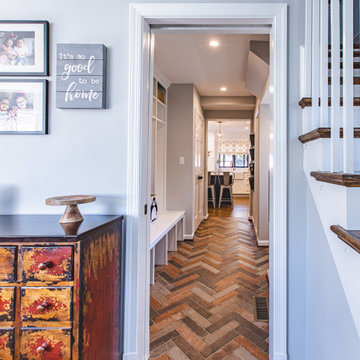
FineCraft Contractors, Inc.
AHF Designs
William L. Feeney Architect
Inspiration för ett mellanstort vintage kapprum, med grå väggar, skiffergolv och flerfärgat golv
Inspiration för ett mellanstort vintage kapprum, med grå väggar, skiffergolv och flerfärgat golv

The custom design of this staircase houses the fridge, two bookshelves, two cabinets, a cubby, and a small closet for hanging clothes. Hawaiian mango wood stair treads lead up to a generously lofty sleeping area with a custom-built queen bed frame with six built-in storage drawers. Exposed stained ceiling beams add warmth and character to the kitchen. Two seven-foot-long counters extend the kitchen on either side- both with tiled backsplashes and giant awning windows. Because of the showers unique structure, it is paced in the center of the bathroom becoming a beautiful blue-tile focal point. This coastal, contemporary Tiny Home features a warm yet industrial style kitchen with stainless steel counters and husky tool drawers with black cabinets. the silver metal counters are complimented by grey subway tiling as a backsplash against the warmth of the locally sourced curly mango wood windowsill ledge. I mango wood windowsill also acts as a pass-through window to an outdoor bar and seating area on the deck. Entertaining guests right from the kitchen essentially makes this a wet-bar. LED track lighting adds the right amount of accent lighting and brightness to the area. The window is actually a french door that is mirrored on the opposite side of the kitchen. This kitchen has 7-foot long stainless steel counters on either end. There are stainless steel outlet covers to match the industrial look. There are stained exposed beams adding a cozy and stylish feeling to the room. To the back end of the kitchen is a frosted glass pocket door leading to the bathroom. All shelving is made of Hawaiian locally sourced curly mango wood. A stainless steel fridge matches the rest of the style and is built-in to the staircase of this tiny home. Dish drying racks are hung on the wall to conserve space and reduce clutter.
5 156 foton på entré, med laminatgolv och skiffergolv
8
