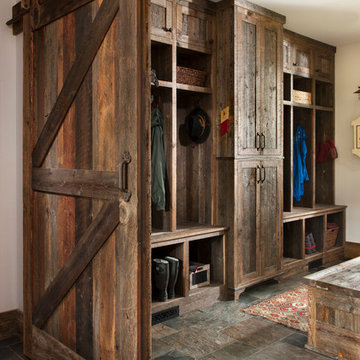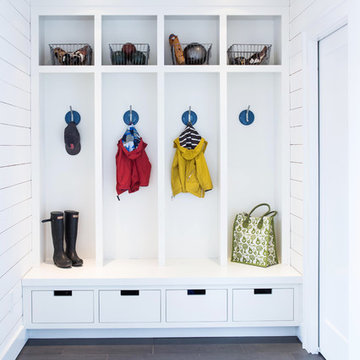5 074 foton på entré, med laminatgolv och skiffergolv
Sortera efter:
Budget
Sortera efter:Populärt i dag
121 - 140 av 5 074 foton
Artikel 1 av 3

Bild på ett litet vintage kapprum, med grå väggar, skiffergolv, en enkeldörr, glasdörr och grått golv

Architect: Richard Holt AIA
Photographer: Cheryle St. Onge
Inredning av en 60 tals mellanstor hall, med vita väggar, skiffergolv, en enkeldörr, glasdörr och grått golv
Inredning av en 60 tals mellanstor hall, med vita väggar, skiffergolv, en enkeldörr, glasdörr och grått golv
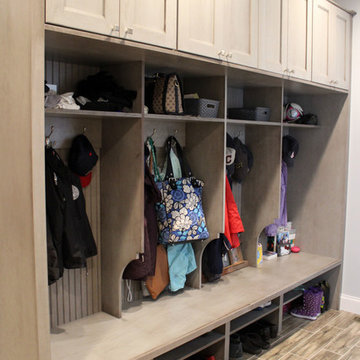
In this laundry room we reconfigured the area by removing walls, making the bathroom smaller and installing a mud room with cubbie storage and a dog shower area. The cabinets installed are Medallion Gold series Stockton flat panel, cherry wood in Peppercorn. 3” Manor pulls and 1” square knobs in Satin Nickel. On the countertop Silestone Quartz in Alpine White. The tile in the dog shower is Daltile Season Woods Collection in Autumn Woods Color. The floor is VTC Island Stone.

This home is full of clean lines, soft whites and grey, & lots of built-in pieces. Large entry area with message center, dual closets, custom bench with hooks and cubbies to keep organized. Living room fireplace with shiplap, custom mantel and cabinets, and white brick.
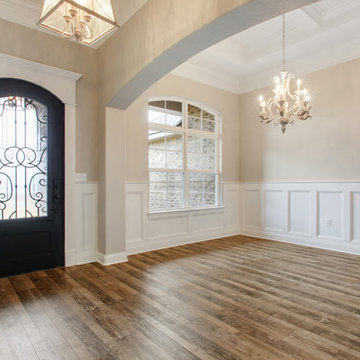
The entry foyer showcases all the detailed trim work, wainscoting and arches to really enhance the elegance and offer that WOW factor in this gorgeous home!
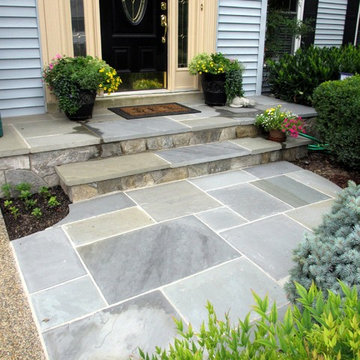
A shocking upgrade in quality and appearance - with a modest investment and a good designer. The old concrete stoop was re-surfaced with natural stone facing and patterned flagstone.
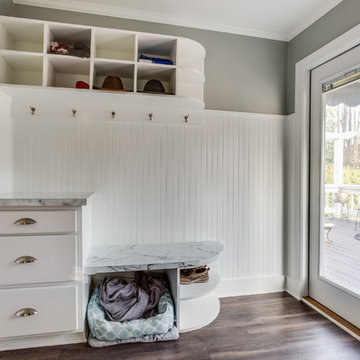
205 Photography
Foto på ett litet vintage kapprum, med grå väggar och laminatgolv
Foto på ett litet vintage kapprum, med grå väggar och laminatgolv
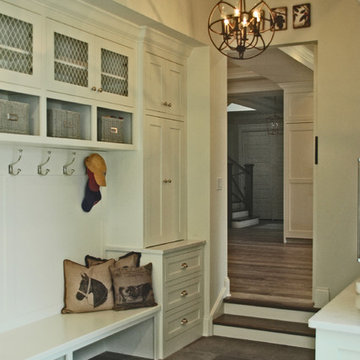
The sunken mud room with it's beautiful stone floor has a white barn door to close it off from the rest of the kitchen. The open locker bench has plenty of coat hooks for the grand kids. There is also a laundry sink and plenty of storage. This mud room has it all!
Meyer Design

Flooring is Evoke laminate, color: Adrian
Bild på en mellanstor maritim ingång och ytterdörr, med vita väggar, laminatgolv, en enkeldörr, en blå dörr och brunt golv
Bild på en mellanstor maritim ingång och ytterdörr, med vita väggar, laminatgolv, en enkeldörr, en blå dörr och brunt golv
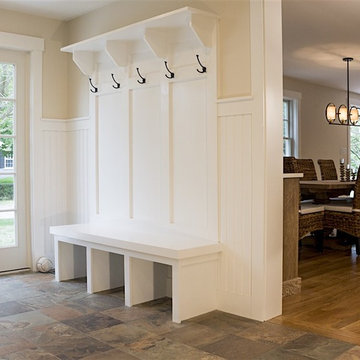
Mike Ciolino
Exempel på ett mellanstort klassiskt kapprum, med beige väggar, skiffergolv, en enkeldörr, en vit dörr och brunt golv
Exempel på ett mellanstort klassiskt kapprum, med beige väggar, skiffergolv, en enkeldörr, en vit dörr och brunt golv

Basement Mud Room
Bild på ett stort vintage kapprum, med beige väggar, skiffergolv, en enkeldörr och en vit dörr
Bild på ett stort vintage kapprum, med beige väggar, skiffergolv, en enkeldörr och en vit dörr
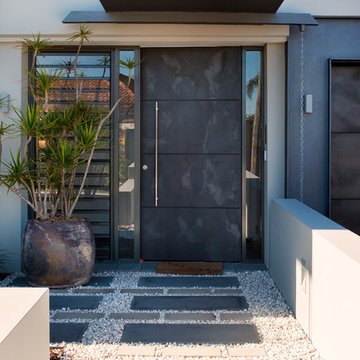
Exempel på en modern ingång och ytterdörr, med skiffergolv, en enkeldörr och en grå dörr
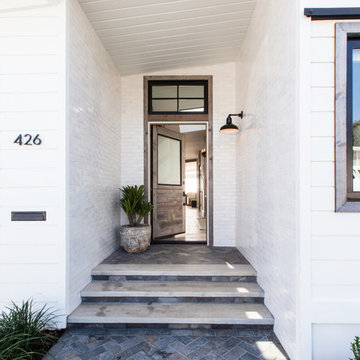
Foto på en mellanstor maritim ingång och ytterdörr, med vita väggar, en enkeldörr, mellanmörk trädörr, skiffergolv och blått golv
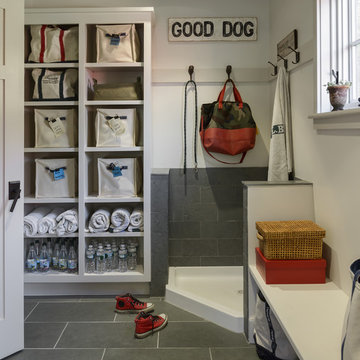
photography by Rob Karosis
Idéer för ett mellanstort klassiskt kapprum, med en enkeldörr, vita väggar och skiffergolv
Idéer för ett mellanstort klassiskt kapprum, med en enkeldörr, vita väggar och skiffergolv
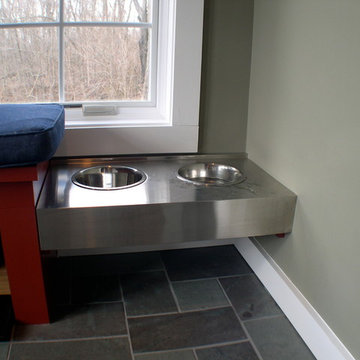
This old farmhouse (ca. late 18th century) has undergone many renovations over the years. Spring Creek Design added its stamp in 2008, with a small mudroom addition and a complete interior renovation.
The addition encompasses a 1st floor mudroom with extensive cabinetry and closetry. Upon entering the space from the driveway, cabinet and countertop space is provided to accommodate incoming grocery bags. Next in line are a series of “lockers” and cubbies - just right for coats, hats and book bags. Further inside is a wrap-around window seat with cedar shoe racks beneath. A stainless steel dog feeding station rounds out the amenities - all built atop a natural Vermont slate floor.
On the lower level, the addition features a full bathroom and a “Dude Pod” - a compact work and play space for the resident code monkey. Outfitted with a stand-up desk and an electronic drum kit, one needs only emerge for Mountain Dew refills and familial visits.
Within the existing space, we added an ensuite bathroom for the third floor bedroom. The second floor bathroom and first floor powder room were also gutted and remodeled.
The master bedroom was extensively remodeled - given a vaulted ceiling and a wall of floor-to-roof built-ins accessed with a rolling ladder.
An extensive, multi-level deck and screen house was added to provide outdoor living space, with secure, dry storage below.
Design Criteria:
- Update house with a high sustainability standard.
- Provide bathroom for daughters’ third floor bedroom.
- Update remaining bathrooms
- Update cramped, low ceilinged master bedroom
- Provide mudroom/entryway solutions.
- Provide a window seating space with good visibility of back and side yards – to keep an eye on the kids at play.
- Replace old deck with a updated deck/screen porch combination.
- Update sitting room with a wood stove and mantle.
Special Features:
- Insulated Concrete Forms used for Dude Pod foundation.
- Soy-based spray foam insulation used in the addition and master bedroom.
- Paperstone countertops in mudroom.
- Zero-VOC paints and finishes used throughout the project.
- All decking and trim for the deck/screen porch is made from 100% recycled HDPE (milk jugs, soda, water bottles)
- High efficiency combination washer/dryer.
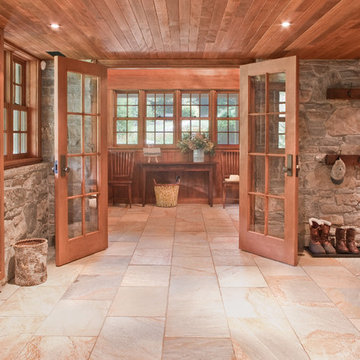
Entrance Hall/ Mudroom
Idéer för att renovera ett rustikt kapprum, med skiffergolv
Idéer för att renovera ett rustikt kapprum, med skiffergolv
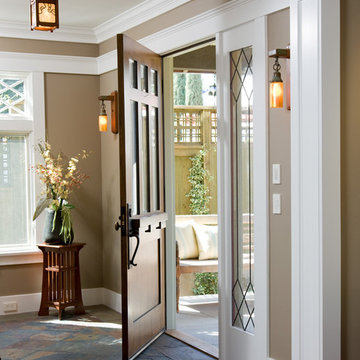
Exempel på en amerikansk entré, med bruna väggar, skiffergolv, mörk trädörr och en enkeldörr
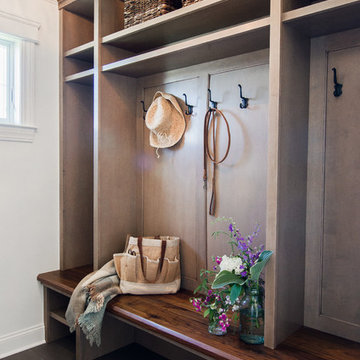
Inspiration för mellanstora klassiska entréer, med vita väggar, laminatgolv och svart golv
5 074 foton på entré, med laminatgolv och skiffergolv
7
