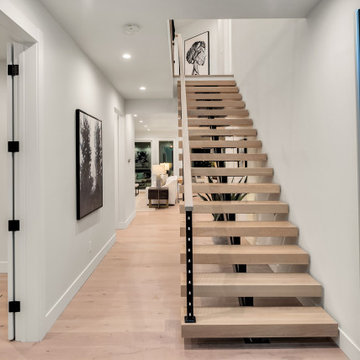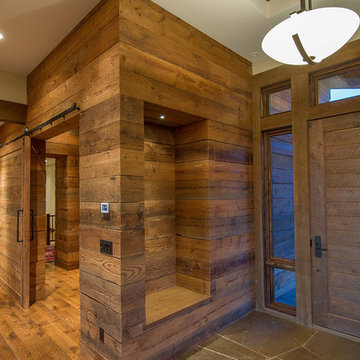354 foton på entré, med ljus trädörr
Sortera efter:
Budget
Sortera efter:Populärt i dag
121 - 140 av 354 foton
Artikel 1 av 3
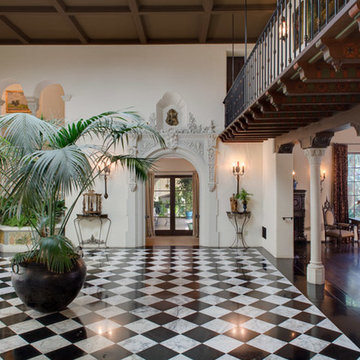
Bild på en mycket stor vintage hall, med vita väggar, marmorgolv, en dubbeldörr och ljus trädörr
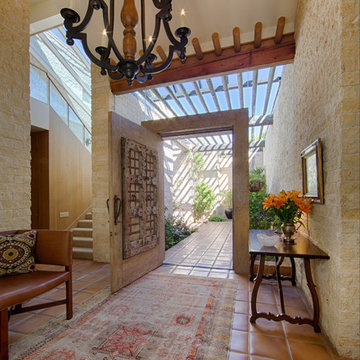
The Magical Entry lets you know that you are in for a surprise of the senses when you arrive .Log Vigas on stone columns frame the entrance. and patios.The walls are clad in split texas limestone.
You are greeted by an elcectic array of furnishings, rugs, art, music and company . One never wants to leave this home, its so comfortable and joyous. Full of light, laughter and learning.
Jesse Kaplan Photography
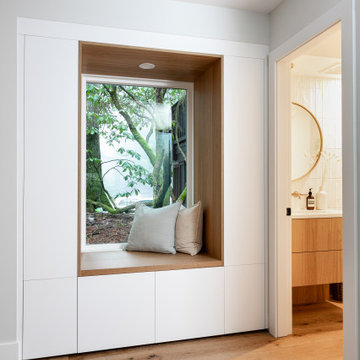
Reimagined entrance with a gorgeous 4' wide Douglas Fir door and window seat with hidden storage for shoes and coats.
Inspiration för en liten amerikansk foajé, med grå väggar, mellanmörkt trägolv, en enkeldörr, ljus trädörr och brunt golv
Inspiration för en liten amerikansk foajé, med grå väggar, mellanmörkt trägolv, en enkeldörr, ljus trädörr och brunt golv

This Australian-inspired new construction was a successful collaboration between homeowner, architect, designer and builder. The home features a Henrybuilt kitchen, butler's pantry, private home office, guest suite, master suite, entry foyer with concealed entrances to the powder bathroom and coat closet, hidden play loft, and full front and back landscaping with swimming pool and pool house/ADU.
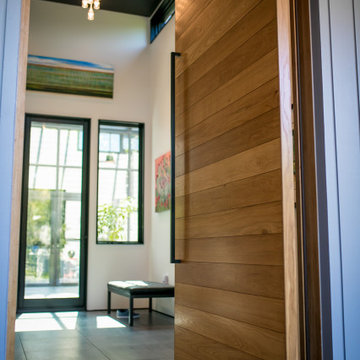
5'x10' Pivot Door
Inredning av en modern stor ingång och ytterdörr, med en pivotdörr och ljus trädörr
Inredning av en modern stor ingång och ytterdörr, med en pivotdörr och ljus trädörr
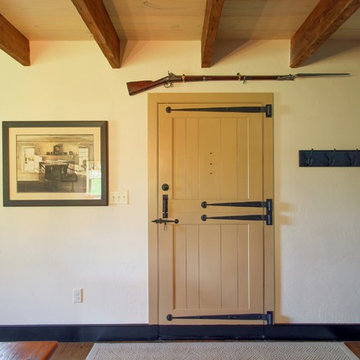
Inredning av en klassisk mellanstor entré, med en tvådelad stalldörr, vita väggar, mellanmörkt trägolv, ljus trädörr och brunt golv
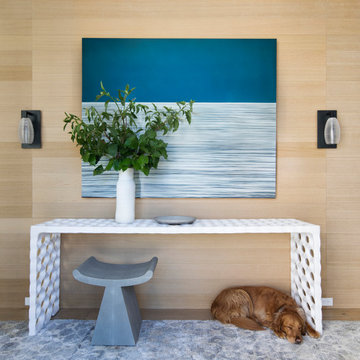
Ann Lowengart Interiors took a dated Lafayette Tuscan-inspired villa and transformed it into a timeless Californian ranch. The 5,045 Sq. Ft gated estate sited on 2.8-acres boasts panoramic views of Mt. Diablo, Briones Regional Park, and surrounding hills. Ann Lowengart dressed the modern interiors in a cool color palette punctuated by moody blues and Hermès orange that are casually elegant for a family with tween children and several animals. Unique to the residence is an indigo-walled library complete with a hidden bar for the adults to imbibe in.
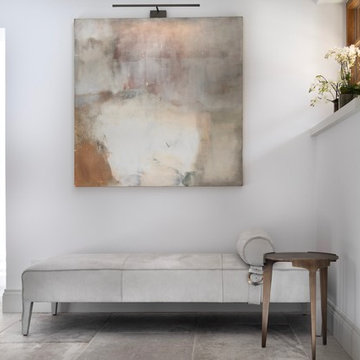
The newly designed and created Entrance Hallway which sees stunning Janey Butler Interiors design and style throughout this Llama Group Luxury Home Project . With stunning 188 bronze bud LED chandelier, bespoke metal doors with antique glass. Double bespoke Oak doors and windows. Newly created curved elegant staircase with bespoke bronze handrail designed by Llama Architects.
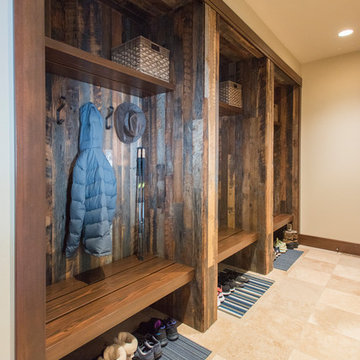
Stunning mountain side home overlooking McCall and Payette Lake. This home is 5000 SF on three levels with spacious outdoor living to take in the views. A hybrid timber frame home with hammer post trusses and copper clad windows. Super clients, a stellar lot, along with HOA and civil challenges all come together in the end to create some wonderful spaces.
Joshua Roper Photography
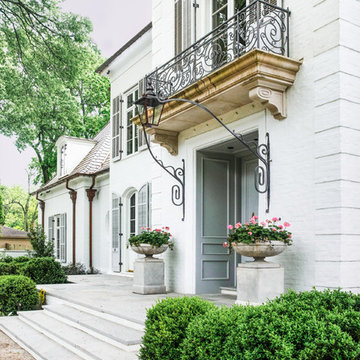
Custom french doors welcome guests to this European influenced eclectic home with balcony and iron railings. The double chimneys, arch-topped dormer, oval window, and flared eaves are a nod to the French influence. A raised arched pediment with detailed relief formalizes the access to the home. Bleached Mahogany shutters embellish the windows.
Planters-Elegant Earth
Iron work-John Argroves, Memphis
Steps: Blue ice sandstone
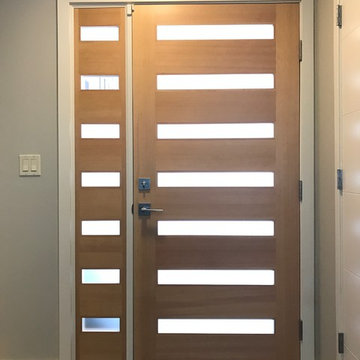
Idéer för att renovera en mellanstor 60 tals ingång och ytterdörr, med grå väggar, mellanmörkt trägolv, en enkeldörr och ljus trädörr
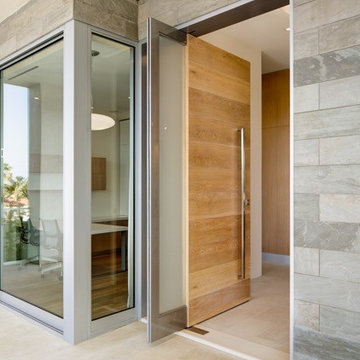
Jim Brady
Inspiration för en mycket stor funkis ingång och ytterdörr, med kalkstensgolv, en pivotdörr och ljus trädörr
Inspiration för en mycket stor funkis ingång och ytterdörr, med kalkstensgolv, en pivotdörr och ljus trädörr
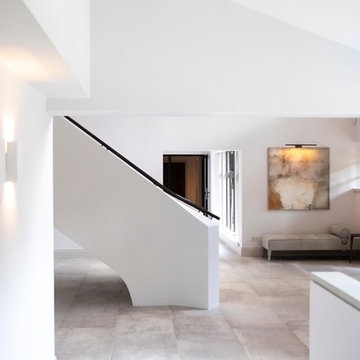
The newly designed and created Entrance Hallway which sees stunning Janey Butler Interiors design and style throughout this Llama Group Luxury Home Project . With stunning 188 bronze bud LED chandelier, bespoke metal doors with antique glass. Double bespoke Oak doors and windows. Newly created curved elegant staircase with bespoke bronze handrail designed by Llama Architects.
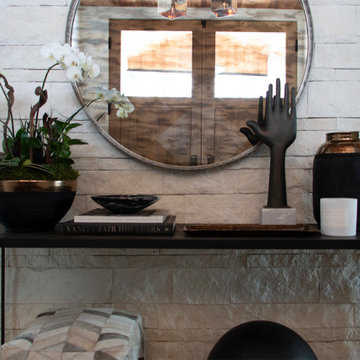
Inredning av en modern liten foajé, med vita väggar, marmorgolv, en dubbeldörr, ljus trädörr och vitt golv
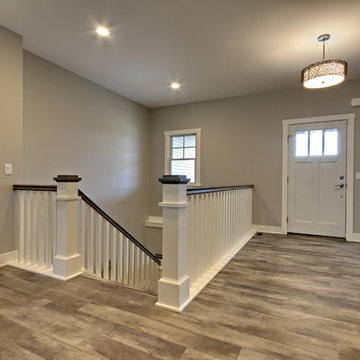
Mannington Adura, Seaport Wharf luxury vinyl plank flooring throughout the entire main level of this house.
Idéer för en mellanstor modern foajé, med beige väggar, vinylgolv, en enkeldörr, ljus trädörr och flerfärgat golv
Idéer för en mellanstor modern foajé, med beige väggar, vinylgolv, en enkeldörr, ljus trädörr och flerfärgat golv
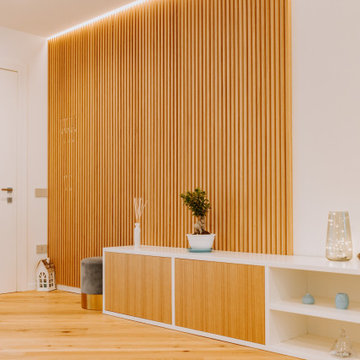
Inspiration för stora moderna foajéer, med vita väggar, ljust trägolv, en pivotdörr och ljus trädörr

Having lived in England and now Canada, these clients wanted to inject some personality and extra space for their young family into their 70’s, two storey home. I was brought in to help with the extension of their front foyer, reconfiguration of their powder room and mudroom.
We opted for some rich blue color for their front entry walls and closet, which reminded them of English pubs and sea shores they have visited. The floor tile was also a node to some classic elements. When it came to injecting some fun into the space, we opted for graphic wallpaper in the bathroom.
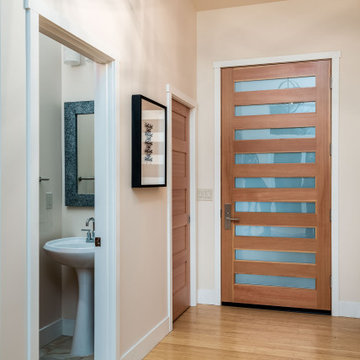
This 2 story home was originally built in 1952 on a tree covered hillside. Our company transformed this little shack into a luxurious home with a million dollar view by adding high ceilings, wall of glass facing the south providing natural light all year round, and designing an open living concept. The home has a built-in gas fireplace with tile surround, custom IKEA kitchen with quartz countertop, bamboo hardwood flooring, two story cedar deck with cable railing, master suite with walk-through closet, two laundry rooms, 2.5 bathrooms, office space, and mechanical room.
354 foton på entré, med ljus trädörr
7
