354 foton på entré, med ljus trädörr
Sortera efter:
Budget
Sortera efter:Populärt i dag
61 - 80 av 354 foton
Artikel 1 av 3

Bild på en mellanstor eklektisk ingång och ytterdörr, med vita väggar, mellanmörkt trägolv, en pivotdörr, ljus trädörr och brunt golv
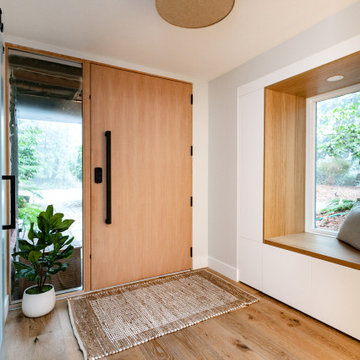
Reimagined entrance with a gorgeous 4' wide Douglas Fir door and window seat with hidden storage for shoes and coats.
Inspiration för mellanstora minimalistiska foajéer, med grå väggar, mellanmörkt trägolv, en enkeldörr, ljus trädörr och brunt golv
Inspiration för mellanstora minimalistiska foajéer, med grå väggar, mellanmörkt trägolv, en enkeldörr, ljus trädörr och brunt golv
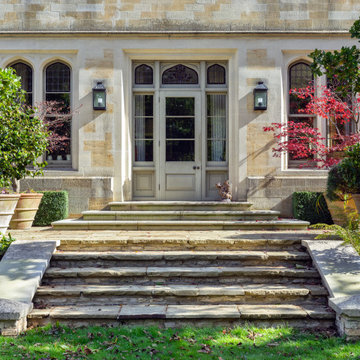
Stairs to main house side-entrance
Idéer för en modern entré, med beige väggar, en pivotdörr, ljus trädörr och beiget golv
Idéer för en modern entré, med beige väggar, en pivotdörr, ljus trädörr och beiget golv
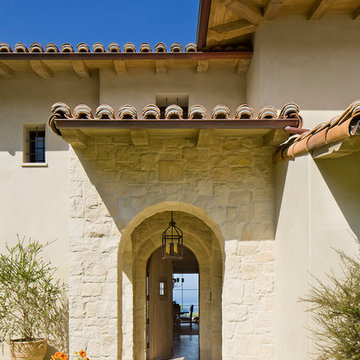
Exempel på en stor medelhavsstil ingång och ytterdörr, med beige väggar, kalkstensgolv, en enkeldörr och ljus trädörr
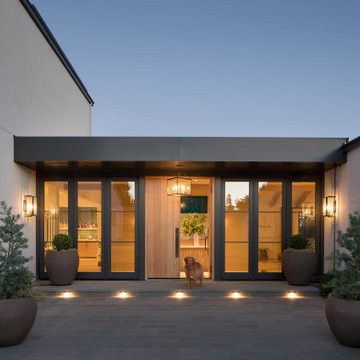
Ann Lowengart Interiors took a dated Lafayette Tuscan-inspired villa and transformed it into a timeless Californian ranch. The 5,045 Sq. Ft gated estate sited on 2.8-acres boasts panoramic views of Mt. Diablo, Briones Regional Park, and surrounding hills. Ann Lowengart dressed the modern interiors in a cool color palette punctuated by moody blues and Hermès orange that are casually elegant for a family with tween children and several animals. Unique to the residence is an indigo-walled library complete with a hidden bar for the adults to imbibe in.
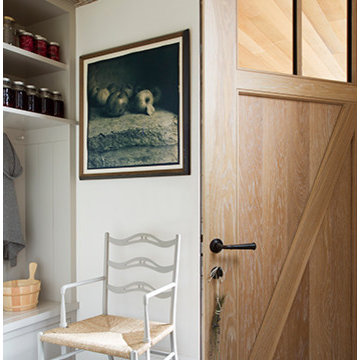
A mudroom entry with a place for everything.
Photo by Eric Roth
Architecture and cabinetry design by Hutker Architects
Foto på ett litet lantligt kapprum, med vita väggar, skiffergolv, en enkeldörr, ljus trädörr och svart golv
Foto på ett litet lantligt kapprum, med vita väggar, skiffergolv, en enkeldörr, ljus trädörr och svart golv
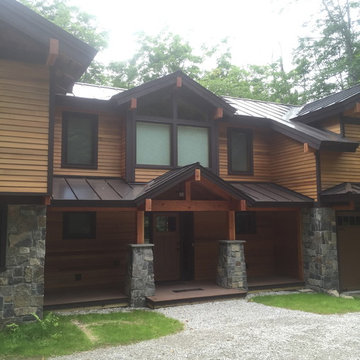
Mudroom, garage, master suite and guest suite.
Inspiration för stora rustika kapprum, med vita väggar, en enkeldörr och ljus trädörr
Inspiration för stora rustika kapprum, med vita väggar, en enkeldörr och ljus trädörr
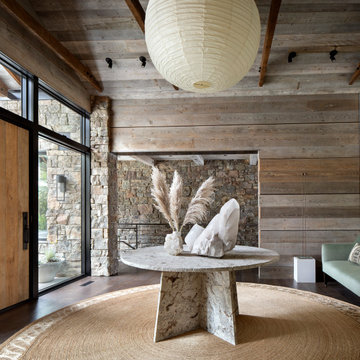
Expansive Mountain Modern Entry with Custom Pivot Door
Inspiration för en stor rustik foajé, med mörkt trägolv, en pivotdörr, beige väggar, ljus trädörr och brunt golv
Inspiration för en stor rustik foajé, med mörkt trägolv, en pivotdörr, beige väggar, ljus trädörr och brunt golv
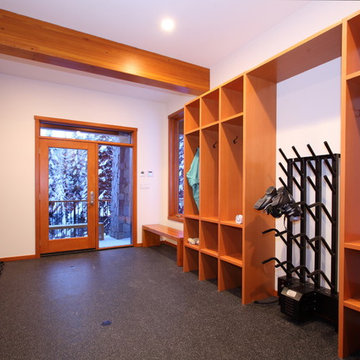
Don Wiexl
Foto på ett funkis kapprum, med vita väggar, en enkeldörr och ljus trädörr
Foto på ett funkis kapprum, med vita väggar, en enkeldörr och ljus trädörr

Entryway with stunning stair chandelier, pivot door, hide rug, open windows, wood ceiling and glass railing
Inspiration för en stor vintage foajé, med grå väggar, ljust trägolv, en pivotdörr, ljus trädörr och flerfärgat golv
Inspiration för en stor vintage foajé, med grå väggar, ljust trägolv, en pivotdörr, ljus trädörr och flerfärgat golv
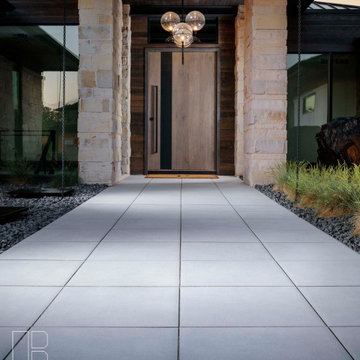
Belgard Mirage Glocal Pavers create the perfect entrance to the large pivot door of this modern home and courtyard.
Inspiration för stora moderna ingångspartier, med en pivotdörr och ljus trädörr
Inspiration för stora moderna ingångspartier, med en pivotdörr och ljus trädörr

The grand foyer is covered in beautiful wood paneling, floor to ceiling. Custom shaped windows and skylights let in the Pacific Northwest light.
Inredning av en klassisk stor foajé, med ljust trägolv, en enkeldörr och ljus trädörr
Inredning av en klassisk stor foajé, med ljust trägolv, en enkeldörr och ljus trädörr

The three-level Mediterranean revival home started as a 1930s summer cottage that expanded downward and upward over time. We used a clean, crisp white wall plaster with bronze hardware throughout the interiors to give the house continuity. A neutral color palette and minimalist furnishings create a sense of calm restraint. Subtle and nuanced textures and variations in tints add visual interest. The stair risers from the living room to the primary suite are hand-painted terra cotta tile in gray and off-white. We used the same tile resource in the kitchen for the island's toe kick.
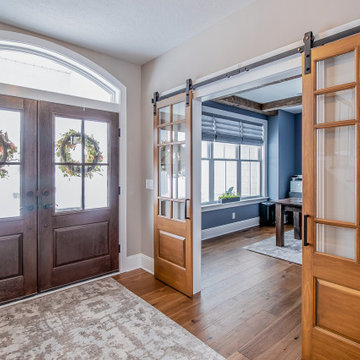
Entryway, double doors, sliding barn doors to office
.
.
.
#payneandpayne #homebuilder #homeoffice #slidingbarndoors #slidingofficedoors #homeofficedesign #custombuild #foyer #homeofficedecor #officewindow #builtinshelves #officeshelves #entrywaydecor #ohiohomebuilders #ohiocustomhomes #officesofinsta #clevelandbuilders #willoughbyhills #AtHomeCLE .
.?@paulceroky

Working alongside Riba Llama Architects & Llama Projects, the construction division of The Llama Group, in the total renovation of this beautifully located property which saw multiple skyframe extensions and the creation of this stylish, elegant new main entrance hallway. The Oak & Glass screen was a wonderful addition to the old property and created an elegant stylish open plan contemporary new Entrance space with a beautifully elegant helical staircase which leads to the new master bedroom, with a galleried landing with bespoke built in cabinetry, Beauitul 'stone' effect porcelain tiles which are throughout the whole of the newly created ground floor interior space. Bespoke Crittal Doors leading through to the new morning room and Bulthaup kitchen / dining room. A fabulous large white chandelier taking centre stage in this contemporary, stylish space.
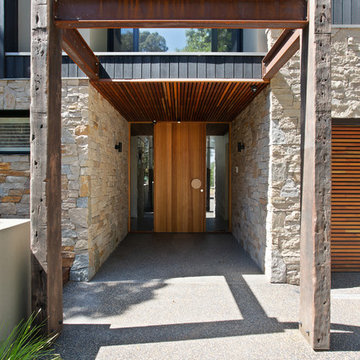
Derek Rowen
Inredning av en modern mellanstor ingång och ytterdörr, med bruna väggar, betonggolv, en enkeldörr, ljus trädörr och brunt golv
Inredning av en modern mellanstor ingång och ytterdörr, med bruna väggar, betonggolv, en enkeldörr, ljus trädörr och brunt golv

Perched high above the Islington Golf course, on a quiet cul-de-sac, this contemporary residential home is all about bringing the outdoor surroundings in. In keeping with the French style, a metal and slate mansard roofline dominates the façade, while inside, an open concept main floor split across three elevations, is punctuated by reclaimed rough hewn fir beams and a herringbone dark walnut floor. The elegant kitchen includes Calacatta marble countertops, Wolf range, SubZero glass paned refrigerator, open walnut shelving, blue/black cabinetry with hand forged bronze hardware and a larder with a SubZero freezer, wine fridge and even a dog bed. The emphasis on wood detailing continues with Pella fir windows framing a full view of the canopy of trees that hang over the golf course and back of the house. This project included a full reimagining of the backyard landscaping and features the use of Thermory decking and a refurbished in-ground pool surrounded by dark Eramosa limestone. Design elements include the use of three species of wood, warm metals, various marbles, bespoke lighting fixtures and Canadian art as a focal point within each space. The main walnut waterfall staircase features a custom hand forged metal railing with tuning fork spindles. The end result is a nod to the elegance of French Country, mixed with the modern day requirements of a family of four and two dogs!
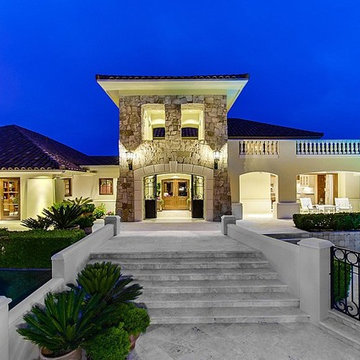
Front Entry tower
Inredning av en medelhavsstil mycket stor farstu, med gula väggar, en dubbeldörr och ljus trädörr
Inredning av en medelhavsstil mycket stor farstu, med gula väggar, en dubbeldörr och ljus trädörr

Modern inredning av en mycket stor ingång och ytterdörr, med betonggolv, en pivotdörr, ljus trädörr och grått golv
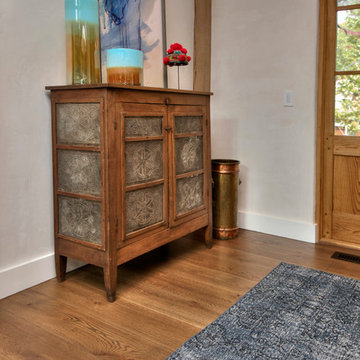
Entry way with custom chestnut door and antique pie safe with collected pieces.
Idéer för att renovera en lantlig foajé, med vita väggar, mellanmörkt trägolv, en enkeldörr, ljus trädörr och brunt golv
Idéer för att renovera en lantlig foajé, med vita väggar, mellanmörkt trägolv, en enkeldörr, ljus trädörr och brunt golv
354 foton på entré, med ljus trädörr
4