354 foton på entré, med ljus trädörr
Sortera efter:
Budget
Sortera efter:Populärt i dag
21 - 40 av 354 foton
Artikel 1 av 3
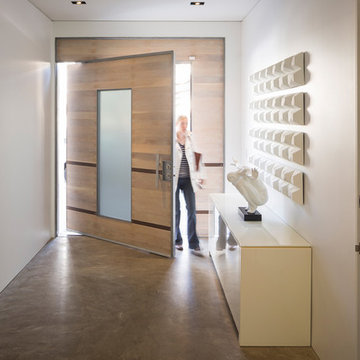
Photography by Scott Hargis
Inspiration för stora moderna foajéer, med vita väggar, betonggolv, en pivotdörr och ljus trädörr
Inspiration för stora moderna foajéer, med vita väggar, betonggolv, en pivotdörr och ljus trädörr

Inspiration för en mycket stor maritim foajé, med vita väggar, ljust trägolv, en dubbeldörr och ljus trädörr
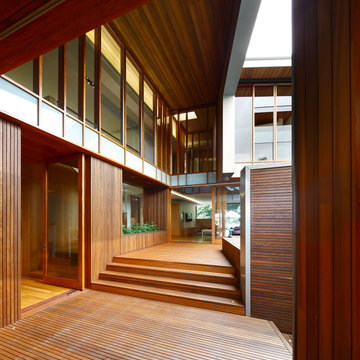
Arbour House, located on the Bulimba Reach of the Brisbane River, is a study in siting and intricate articulation to yield views and landscape connections .
The long thin 13 meter wide site is located between two key public spaces, namely an established historic arbour of fig trees and a public riverfront boardwalk. The site which once formed part of the surrounding multi-residential enclave is now distinquished by a new single detached dwelling. Unlike other riverfront houses, the new dwelling is sited a respectful distance from the rivers edge, preserving an 80 year old Poincianna tree and historic public views from the boardwalk of the adjoining heritage listed dwelling.
The large setback creates a platform for a private garden under the shade of the canopy of the Poincianna tree. The level of the platform and the height of the Poincianna tree and the Arbour established the two datums for the setout of public and private spaces of the dwelling. The public riverfront living levels are adjacent to this space whilst the rear living spaces are elevated above the garage to look into the canopy of the Arbour. The private bedroom spaces of the upper level are raised to a height to afford views of the tree canopy and river yet privacy from the public river boardwalk.
The dwelling adopts a courtyard typology with two pavilions linked by a large double height stairwell and external courtyard. The form is conceptualised as an object carved from a solid volume of the allowable building area with the courtyard providing a protective volume from which to cross ventilate each of the spaces of the house and to allow the different spaces of the house connection but also discrete and subtle separation – the family home as a village. Photo Credits: Scott Burrows
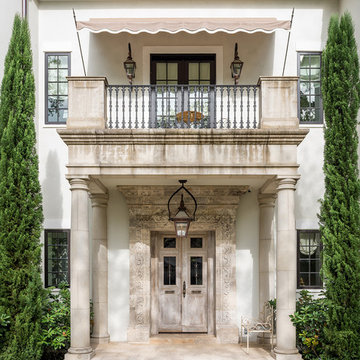
Inspiration för mycket stora medelhavsstil ingångspartier, med en dubbeldörr och ljus trädörr
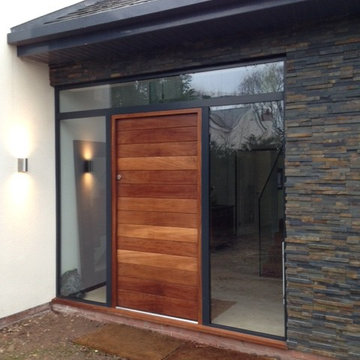
Exempel på en stor modern entré, med vita väggar, kalkstensgolv, en enkeldörr och ljus trädörr
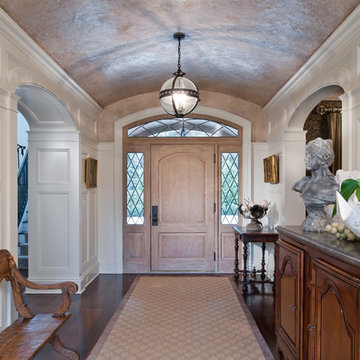
Inspiration för stora klassiska foajéer, med vita väggar, mörkt trägolv, ljus trädörr och en enkeldörr
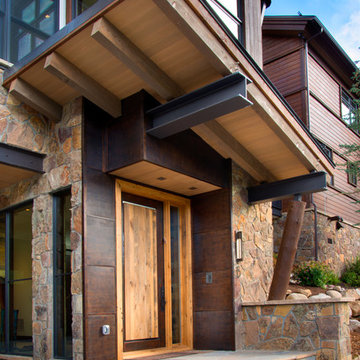
Inspiration för stora moderna ingångspartier, med betonggolv, en enkeldörr och ljus trädörr

Frank Herfort
Exempel på en modern ingång och ytterdörr, med svarta väggar, en enkeldörr, svart golv, granitgolv och ljus trädörr
Exempel på en modern ingång och ytterdörr, med svarta väggar, en enkeldörr, svart golv, granitgolv och ljus trädörr
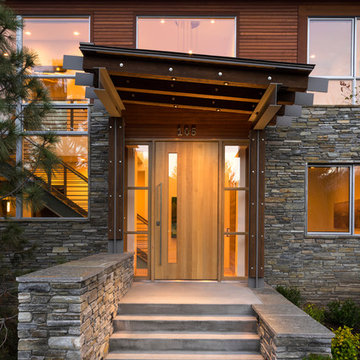
Idéer för en stor rustik ingång och ytterdörr, med vita väggar, en enkeldörr och ljus trädörr
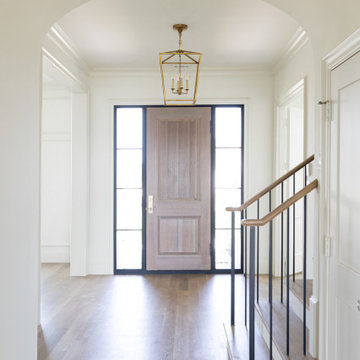
Experience this stunning new construction by Registry Homes in Woodway's newest custom home community, Tanglewood Estates. Appointed in a classic palette with a timeless appeal this home boasts an open floor plan for seamless entertaining & comfortable living. First floor amenities include dedicated study, formal dining, walk in pantry, owner's suite and guest suite. Second floor features all bedrooms complete with ensuite bathrooms, and a game room with bar. Conveniently located off Hwy 84 and in the Award-winning school district Midway ISD, this is your opportunity to own a home that combines the very best of location & design! Image is a 3D rendering representative photo of the proposed dwelling.

Entry with reclaimed wood accents, stone floors and stone stacked fireplace. Custom lighting and furniture sets the tone for the Rustic and Southwestern feel.
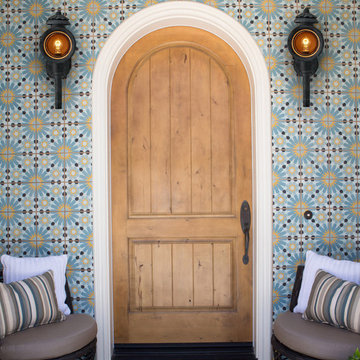
Lori Dennis Interior Design
SoCal Contractor
Medelhavsstil inredning av en mellanstor ingång och ytterdörr, med en enkeldörr och ljus trädörr
Medelhavsstil inredning av en mellanstor ingång och ytterdörr, med en enkeldörr och ljus trädörr
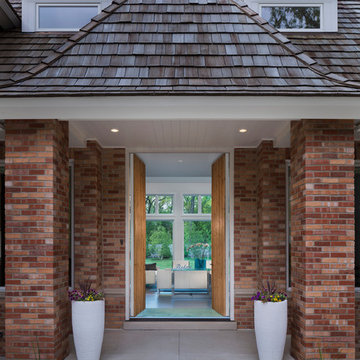
On the exterior, the desire was to weave the home into the fabric of the community, all while paying special attention to meld the footprint of the house into a workable clean, open, and spacious interior free of clutter and saturated in natural light to meet the owner’s simple but yet tasteful lifestyle. The utilization of natural light all while bringing nature’s canvas into the spaces provides a sense of harmony.
Light, shadow and texture bathe each space creating atmosphere, always changing, and blurring the boundaries between the indoor and outdoor space. Color abounds as nature paints the walls. Though they are all white hues of the spectrum, the natural light saturates and glows, all while being reflected off of the beautiful forms and surfaces. Total emersion of the senses engulf the user, greeting them with an ever changing environment.
Style gives way to natural beauty and the home is neither of the past or future, rather it lives in the moment. Stable, grounded and unpretentious the home is understated yet powerful. The environment encourages exploration and an awakening of inner being dispelling convention and accepted norms.
The home encourages mediation embracing principals associated with silent illumination.
If there was one factor above all that guided the design it would be found in a word, truth.
Experience the delight of the creator and enjoy these photos.

Custom door and step lighting
Inspiration för mellanstora rustika foajéer, med ljus trädörr och en enkeldörr
Inspiration för mellanstora rustika foajéer, med ljus trädörr och en enkeldörr

Dramatic Entry Featuring a 24' Ceiling Opening witch An Enormous 5' Modern Pendant Light Above the Entry and 3 other Matching Pendant lights over the Staircase. The Entry Door is a Custom-made Wood and Glass Pivot Door that's 5' x 10'.
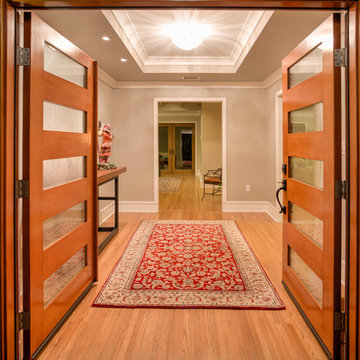
Idéer för en mellanstor modern foajé, med grå väggar, ljust trägolv, en dubbeldörr och ljus trädörr
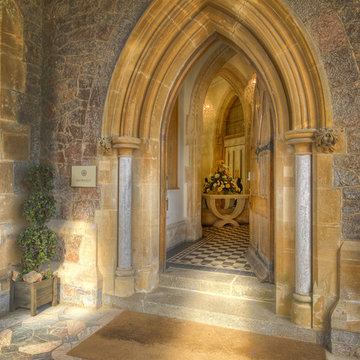
A grand entrance at a Gothic Victorian Manor House South Devon, Colin Cadle Photography, Photo Styling Jan Cadle
Foto på en mycket stor ingång och ytterdörr, med klinkergolv i keramik, en enkeldörr och ljus trädörr
Foto på en mycket stor ingång och ytterdörr, med klinkergolv i keramik, en enkeldörr och ljus trädörr
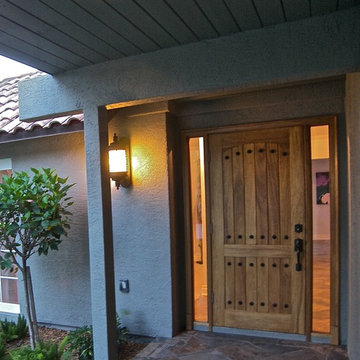
Idéer för en mellanstor klassisk ingång och ytterdörr, med grå väggar, en enkeldörr, ljus trädörr och klinkergolv i porslin
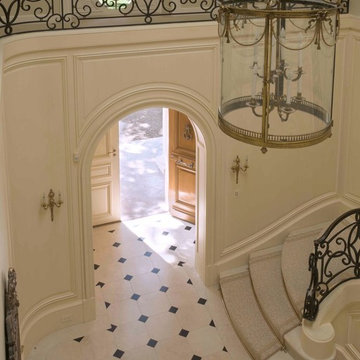
The staircase wraps around the hall as it rises, becoming a gallery space above that is set back from the walls of the lower hall.
Photographer: Mark Darley, Matthew Millman
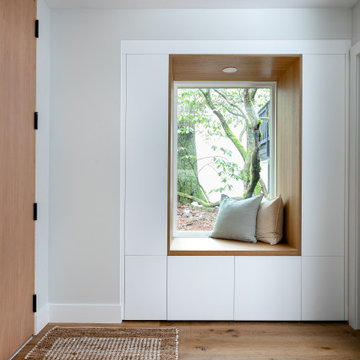
Reimagined entrance with a gorgeous 4' wide Douglas Fir door and window seat with hidden storage for shoes and coats.
Bild på en mellanstor minimalistisk foajé, med grå väggar, mellanmörkt trägolv, en enkeldörr, ljus trädörr och brunt golv
Bild på en mellanstor minimalistisk foajé, med grå väggar, mellanmörkt trägolv, en enkeldörr, ljus trädörr och brunt golv
354 foton på entré, med ljus trädörr
2