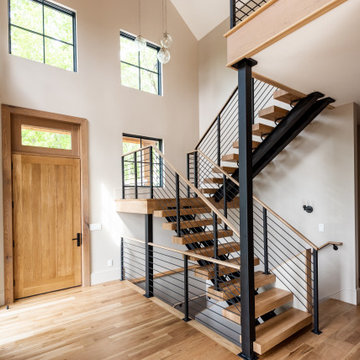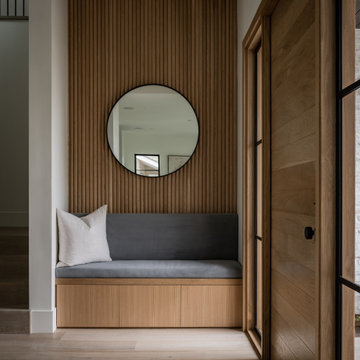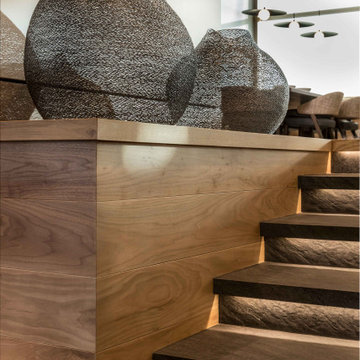354 foton på entré, med ljus trädörr
Sortera efter:
Budget
Sortera efter:Populärt i dag
41 - 60 av 354 foton
Artikel 1 av 3
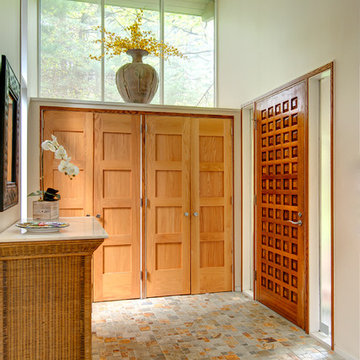
http://39walnutroad.com
A sophisticated open design with expansive windows overlook the beautiful estate property in this mid-century contemporary home. Soaring ceilings and a beautiful fireplace highlight the open great room and dining room. Bring your architect and update this thoughtfully proportioned floor plan to take this home to the next level. The first floor master bedroom is a special retreat and includes a signature fireplace, palatial master bathroom, sky lit walk-in closet and a seating/office area. The walk-out lower level is comprised of a family room with fireplace and provides ample room for all your entertainment needs. Enjoy arts-n-crafts, exercise or studying in the private den. Four additional window-filled bedrooms share a hall bathroom. Enjoy the convenience of this fabulous south-side neighborhood with easy access to transportation, restaurants and Wellesley town amenities.

This Australian-inspired new construction was a successful collaboration between homeowner, architect, designer and builder. The home features a Henrybuilt kitchen, butler's pantry, private home office, guest suite, master suite, entry foyer with concealed entrances to the powder bathroom and coat closet, hidden play loft, and full front and back landscaping with swimming pool and pool house/ADU.

This modern custom home is a beautiful blend of thoughtful design and comfortable living. No detail was left untouched during the design and build process. Taking inspiration from the Pacific Northwest, this home in the Washington D.C suburbs features a black exterior with warm natural woods. The home combines natural elements with modern architecture and features clean lines, open floor plans with a focus on functional living.

Having lived in England and now Canada, these clients wanted to inject some personality and extra space for their young family into their 70’s, two storey home. I was brought in to help with the extension of their front foyer, reconfiguration of their powder room and mudroom.
We opted for some rich blue color for their front entry walls and closet, which reminded them of English pubs and sea shores they have visited. The floor tile was also a node to some classic elements. When it came to injecting some fun into the space, we opted for graphic wallpaper in the bathroom.
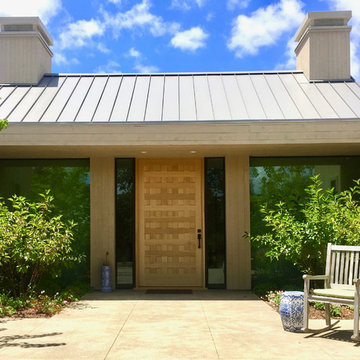
Bild på en stor funkis ingång och ytterdörr, med beige väggar, en enkeldörr och ljus trädörr
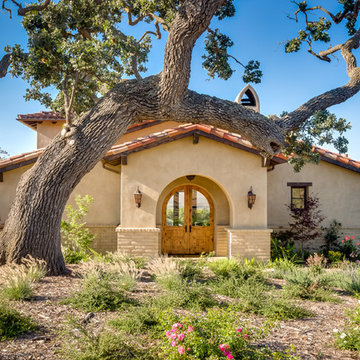
Cavan Hadley
Inredning av en amerikansk stor entré, med beige väggar, en dubbeldörr och ljus trädörr
Inredning av en amerikansk stor entré, med beige väggar, en dubbeldörr och ljus trädörr
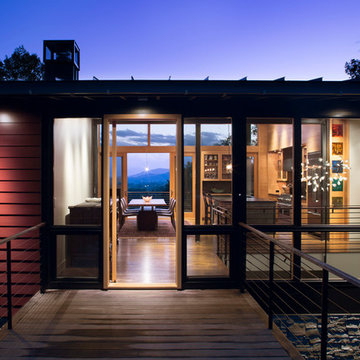
David Dietrich
Inredning av en modern mellanstor ingång och ytterdörr, med mellanmörkt trägolv, en pivotdörr, ljus trädörr, beige väggar och brunt golv
Inredning av en modern mellanstor ingång och ytterdörr, med mellanmörkt trägolv, en pivotdörr, ljus trädörr, beige väggar och brunt golv
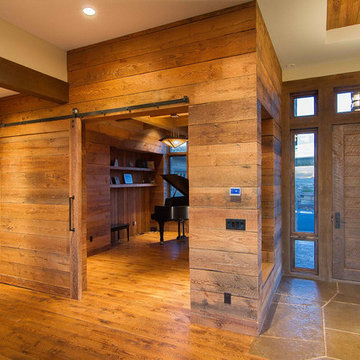
Inspiration för stora rustika foajéer, med bruna väggar, ljust trägolv, en enkeldörr och ljus trädörr

L'ingresso
Idéer för mellanstora 50 tals foajéer, med beige väggar, marmorgolv, en dubbeldörr, ljus trädörr och beiget golv
Idéer för mellanstora 50 tals foajéer, med beige väggar, marmorgolv, en dubbeldörr, ljus trädörr och beiget golv

The three-level Mediterranean revival home started as a 1930s summer cottage that expanded downward and upward over time. We used a clean, crisp white wall plaster with bronze hardware throughout the interiors to give the house continuity. A neutral color palette and minimalist furnishings create a sense of calm restraint. Subtle and nuanced textures and variations in tints add visual interest. The stair risers from the living room to the primary suite are hand-painted terra cotta tile in gray and off-white. We used the same tile resource in the kitchen for the island's toe kick.

This Australian-inspired new construction was a successful collaboration between homeowner, architect, designer and builder. The home features a Henrybuilt kitchen, butler's pantry, private home office, guest suite, master suite, entry foyer with concealed entrances to the powder bathroom and coat closet, hidden play loft, and full front and back landscaping with swimming pool and pool house/ADU.
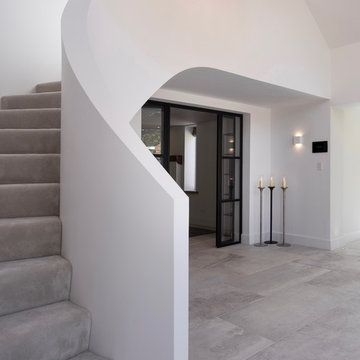
Working alongside Riba Llama Architects & Llama Projects, the construction division of The Llama Group, in the total renovation of this beautifully located property which saw multiple skyframe extensions and the creation of this stylish, elegant new main entrance hallway. The Oak & Glass screen was a wonderful addition to the old property and created an elegant stylish open plan contemporary new Entrance space with a beautifully elegant helical staircase which leads to the new master bedroom, with a galleried landing with bespoke built in cabinetry, Beauitul 'stone' effect porcelain tiles which are throughout the whole of the newly created ground floor interior space. Bespoke Crittal Doors leading through to the new morning room and Bulthaup kitchen / dining room. A fabulous large white chandelier taking centre stage in this contemporary, stylish space.
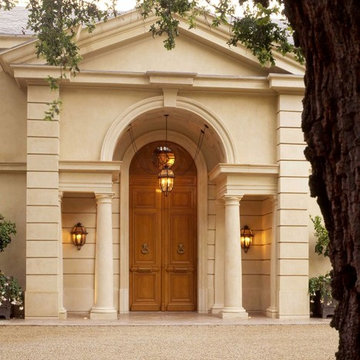
The main entry is the focal point of a strongly symmetrical composition with a broken triangular pediment that signals the entry point..
Photographer: Mark Darley, Matthew Millman
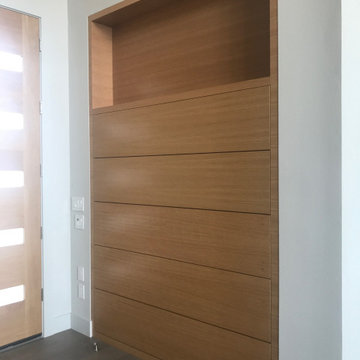
This cabinet provides rows of tilt out shoe storage with a display shelf above in the entryway.
Inredning av en modern stor foajé, med flerfärgade väggar, mellanmörkt trägolv, en dubbeldörr, ljus trädörr och grått golv
Inredning av en modern stor foajé, med flerfärgade väggar, mellanmörkt trägolv, en dubbeldörr, ljus trädörr och grått golv
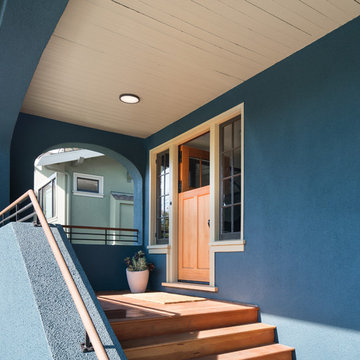
Mark Compton
Klassisk inredning av en stor ingång och ytterdörr, med blå väggar, mellanmörkt trägolv, en enkeldörr, ljus trädörr och brunt golv
Klassisk inredning av en stor ingång och ytterdörr, med blå väggar, mellanmörkt trägolv, en enkeldörr, ljus trädörr och brunt golv
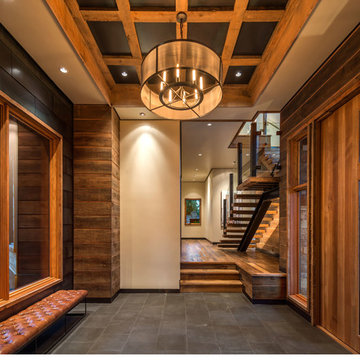
MATERIALS/FLOOR: Reclaimed hardwood floor/ WALLS: Different types of hardwood used for walls, which adds more detail to the hallway/ LIGHTS: Can lights on the ceiling provide lots of light; Big pendant light in the middle of the box beam ceiling/CEILING: smooth ceiling, and wooden box beam ceiling/ TRIM: Window casing on all the windows/ ROOM FEATURES: Big windows throughout the room create beautiful views on the surrounding forest./UNIQUE FEATURES: High ceilings provide more larger feel to the room/

Split level entry open to living spaces above and entertainment spaces at the lower level.
Idéer för mellanstora 50 tals foajéer, med vita väggar, mellanmörkt trägolv, en enkeldörr och ljus trädörr
Idéer för mellanstora 50 tals foajéer, med vita väggar, mellanmörkt trägolv, en enkeldörr och ljus trädörr
354 foton på entré, med ljus trädörr
3
