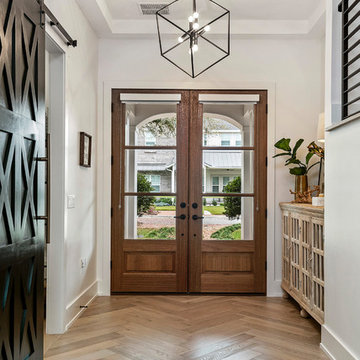1 242 foton på entré, med ljust trägolv och mellanmörk trädörr
Sortera efter:
Budget
Sortera efter:Populärt i dag
61 - 80 av 1 242 foton
Artikel 1 av 3
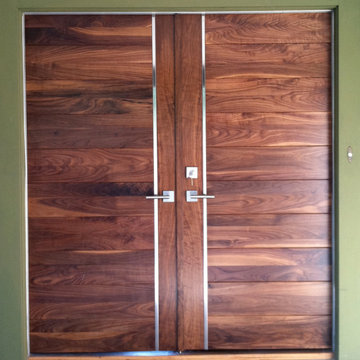
Walnut V Grooved Panels with Stainless Strip
Exempel på en stor modern ingång och ytterdörr, med gröna väggar, ljust trägolv, en dubbeldörr och mellanmörk trädörr
Exempel på en stor modern ingång och ytterdörr, med gröna väggar, ljust trägolv, en dubbeldörr och mellanmörk trädörr
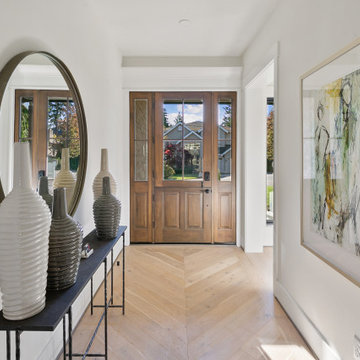
The Entry features a stained farmhouse dutch door with matte black hardware and French Oak floors in a chevron pattern.
Inredning av en lantlig mellanstor foajé, med vita väggar, ljust trägolv, en tvådelad stalldörr, mellanmörk trädörr och beiget golv
Inredning av en lantlig mellanstor foajé, med vita väggar, ljust trägolv, en tvådelad stalldörr, mellanmörk trädörr och beiget golv
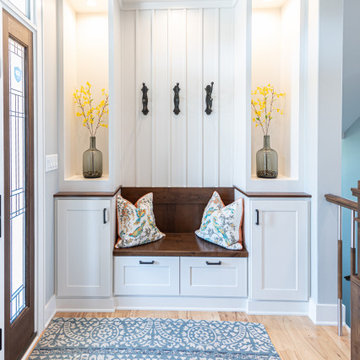
Foto på ett vintage kapprum, med vita väggar, ljust trägolv, en enkeldörr, mellanmörk trädörr och beiget golv
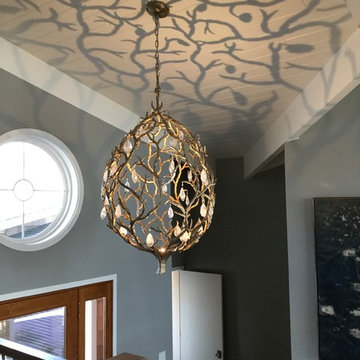
Stunning light casting a beautiful branch and fruit shadow on the white painted beam and tongue and groove ceiling.
Large painted art piece mimics sun sparkling water. The clear glass door and side lights bring in the outdoor light and views. Custom made stair and railing finish the oak posts and railing to compliment the new oak floors and stair treads, oil rubbed bronze spindles set it off beautifully!
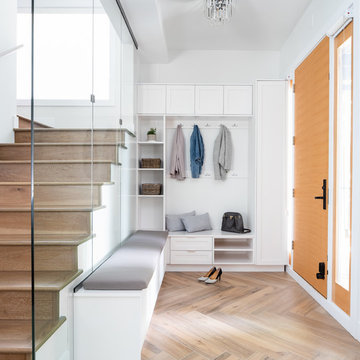
I Shot
Exempel på ett klassiskt kapprum, med vita väggar, ljust trägolv, en enkeldörr och mellanmörk trädörr
Exempel på ett klassiskt kapprum, med vita väggar, ljust trägolv, en enkeldörr och mellanmörk trädörr
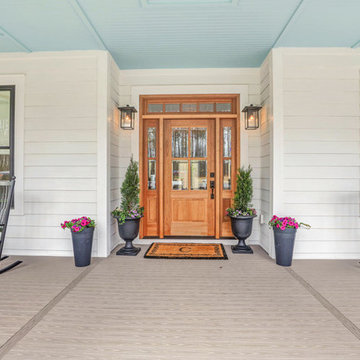
Foto på en stor amerikansk ingång och ytterdörr, med beige väggar, ljust trägolv, en enkeldörr och mellanmörk trädörr
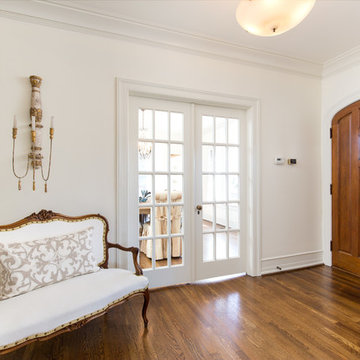
Brendon Pinola
Inspiration för en mellanstor lantlig foajé, med vita väggar, ljust trägolv, en enkeldörr, mellanmörk trädörr och brunt golv
Inspiration för en mellanstor lantlig foajé, med vita väggar, ljust trägolv, en enkeldörr, mellanmörk trädörr och brunt golv
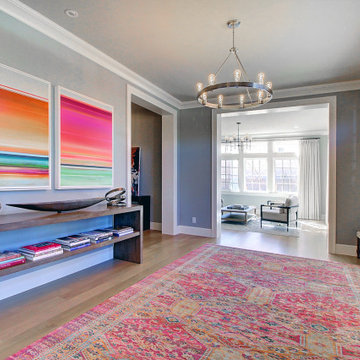
Inspiration för mycket stora klassiska foajéer, med blå väggar, ljust trägolv, en enkeldörr, mellanmörk trädörr och brunt golv
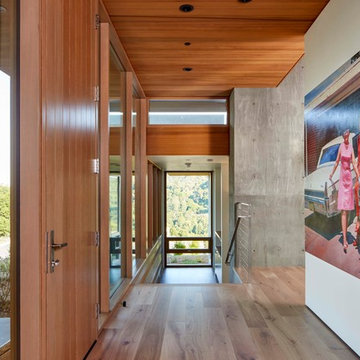
This contemporary project is set in the stunning backdrop of Los Altos Hills. The client's desire for a serene calm space guided our approach with carefully curated pieces that supported the minimalist architecture. Clean Italian furnishings act as an extension of the home's lines and create seamless interior balance.

The Entry foyer provides an ample coat closet, as well as space for greeting guests. The unique front door includes operable sidelights for additional light and ventilation. This space opens to the Stair, Den, and Hall which leads to the primary living spaces and core of the home. The Stair includes a comfortable built-in lift-up bench for storage. Beautifully detailed stained oak trim is highlighted throughout the home.
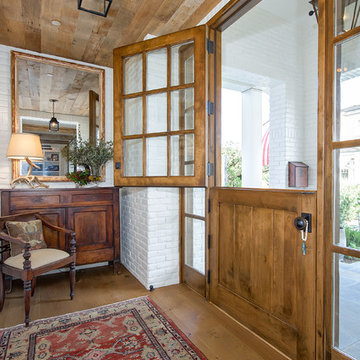
Contractor: Legacy CDM Inc. | Interior Designer: Kim Woods & Trish Bass | Photographer: Jola Photography
Idéer för en mellanstor lantlig foajé, med vita väggar, ljust trägolv, en tvådelad stalldörr, mellanmörk trädörr och brunt golv
Idéer för en mellanstor lantlig foajé, med vita väggar, ljust trägolv, en tvådelad stalldörr, mellanmörk trädörr och brunt golv
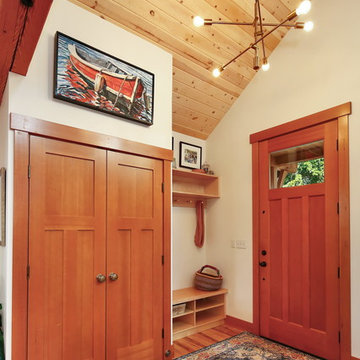
The owners of this home came to us with a plan to build a new high-performance home that physically and aesthetically fit on an infill lot in an old well-established neighborhood in Bellingham. The Craftsman exterior detailing, Scandinavian exterior color palette, and timber details help it blend into the older neighborhood. At the same time the clean modern interior allowed their artistic details and displayed artwork take center stage.
We started working with the owners and the design team in the later stages of design, sharing our expertise with high-performance building strategies, custom timber details, and construction cost planning. Our team then seamlessly rolled into the construction phase of the project, working with the owners and Michelle, the interior designer until the home was complete.
The owners can hardly believe the way it all came together to create a bright, comfortable, and friendly space that highlights their applied details and favorite pieces of art.
Photography by Radley Muller Photography
Design by Deborah Todd Building Design Services
Interior Design by Spiral Studios
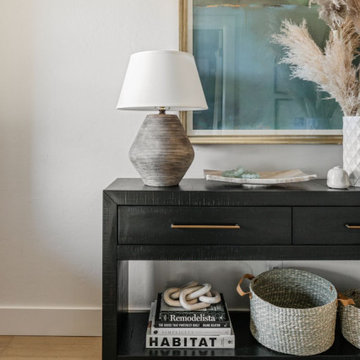
Idéer för att renovera en mellanstor vintage ingång och ytterdörr, med vita väggar, ljust trägolv, en enkeldörr, mellanmörk trädörr och beiget golv
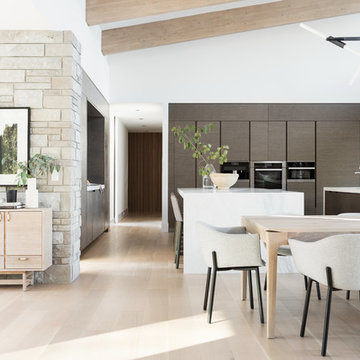
ORIJIN STONE'S Alder™ Limestone veneer adds organic texture to this modern - yet cozy - northern lake retreat. Designed with layered neutral materials and refreshing design, the substantial stone element adds dimension and timeless character.
Architect: Peterssen Keller
Builder: Elevation Homes
Designer: Studio McGee
Photographer: Lucy Call
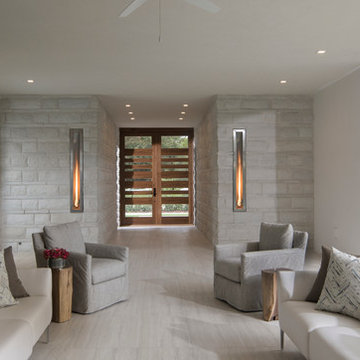
Photography: Jeff Davis Photography
Bild på en mycket stor funkis hall, med vita väggar, ljust trägolv, en dubbeldörr och mellanmörk trädörr
Bild på en mycket stor funkis hall, med vita väggar, ljust trägolv, en dubbeldörr och mellanmörk trädörr
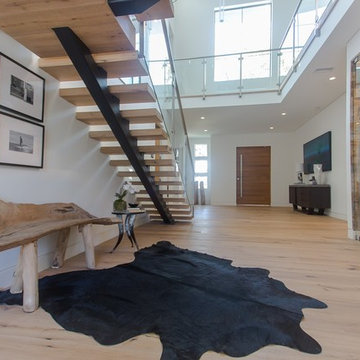
The modern masterpiece you all have been waiting for has arrived in the desirable Fashion Square of Sherman oaks! The amazing curb appeal draws you in and continues into the dramatic entry impressing the most discerning eye! The grand scale ceiling height, state of the art design & incredibly open, airy floor plan create a seamless flow.
This home offers 4 BR + 4.5 BA + office or 5th BR, approx. 5000 sq. ft. of inside living area, a unique 1200 sq. ft. upper wrap around deck while sitting proudly on a 8,400 sq. ft. lot. Chic kitchen w/ Caesar stone counters, custom backsplash, top of the line stainless steel appliances & large center island opens to dining area & living room. Massive accordion doors open to outdoor patio, large pool, built- in BBQ & grass area, promising ultimate indoor/outdoor living. Sleek master suite w/ fireplace, floating ceilings, oversized closet w/ dressing table, spa bath & sliding doors open to incredible deck. Impressive media room, walls of glass lends itself to tons of natural light.
Features include: wide plank floors, control 4 system, security cameras, covered patio. Sophisticated and warm…this rare gem has it all. Our team at Regal worked long and hard hours to complete this job and create it exactly as the home owner dreamed!
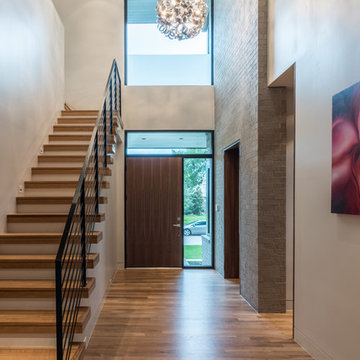
Yoonchul You, AIA
Foto på en mellanstor funkis ingång och ytterdörr, med vita väggar, ljust trägolv, en enkeldörr och mellanmörk trädörr
Foto på en mellanstor funkis ingång och ytterdörr, med vita väggar, ljust trägolv, en enkeldörr och mellanmörk trädörr
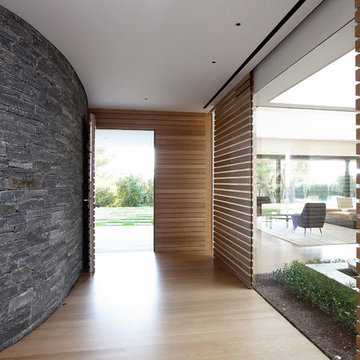
Bild på en mellanstor funkis hall, med ljust trägolv, en enkeldörr och mellanmörk trädörr
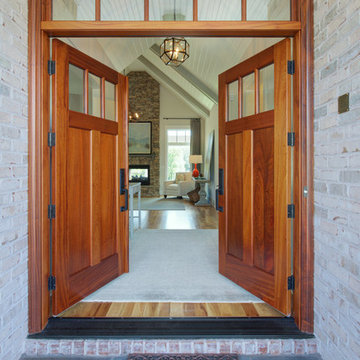
J. Sinclair
Inspiration för en mellanstor amerikansk ingång och ytterdörr, med en dubbeldörr, mellanmörk trädörr, beige väggar och ljust trägolv
Inspiration för en mellanstor amerikansk ingång och ytterdörr, med en dubbeldörr, mellanmörk trädörr, beige väggar och ljust trägolv
1 242 foton på entré, med ljust trägolv och mellanmörk trädörr
4
