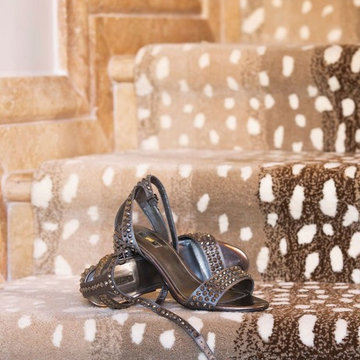734 foton på entré, med marmorgolv och mörk trädörr
Sortera efter:
Budget
Sortera efter:Populärt i dag
101 - 120 av 734 foton
Artikel 1 av 3
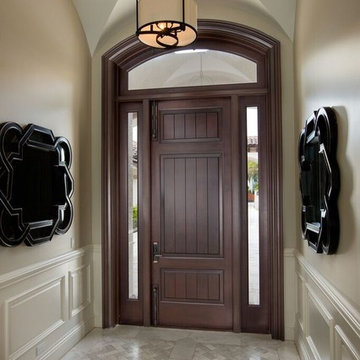
Palm Beach Point in Wellington, FL
Inredning av en klassisk mellanstor hall, med beige väggar, en enkeldörr, mörk trädörr, marmorgolv och grått golv
Inredning av en klassisk mellanstor hall, med beige väggar, en enkeldörr, mörk trädörr, marmorgolv och grått golv
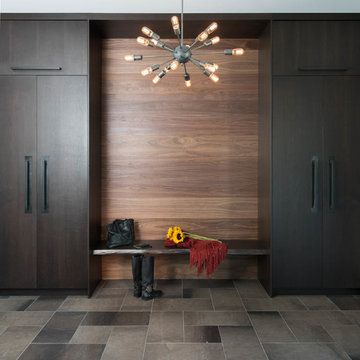
Stephani Buchman
Inredning av en modern stor foajé, med grå väggar, marmorgolv, en enkeldörr och mörk trädörr
Inredning av en modern stor foajé, med grå väggar, marmorgolv, en enkeldörr och mörk trädörr
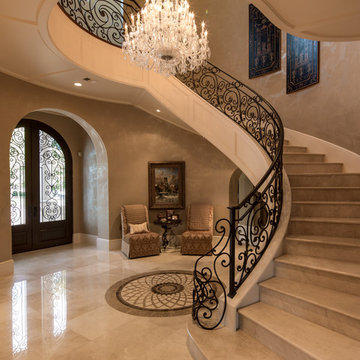
Idéer för en medelhavsstil foajé, med beige väggar, marmorgolv, en dubbeldörr, mörk trädörr och beiget golv
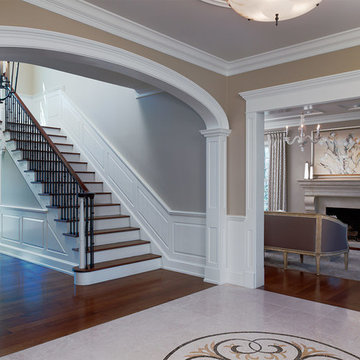
Marble entryway foyer
Foto på en mellanstor vintage foajé, med beige väggar, marmorgolv, en dubbeldörr och mörk trädörr
Foto på en mellanstor vintage foajé, med beige väggar, marmorgolv, en dubbeldörr och mörk trädörr
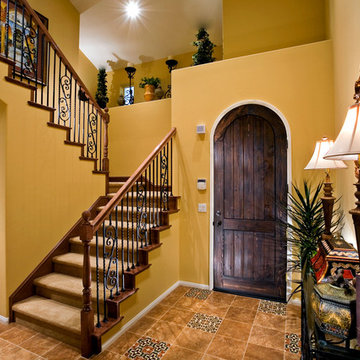
Studio Blue
Exempel på en mellanstor medelhavsstil foajé, med gula väggar, marmorgolv, en enkeldörr och mörk trädörr
Exempel på en mellanstor medelhavsstil foajé, med gula väggar, marmorgolv, en enkeldörr och mörk trädörr
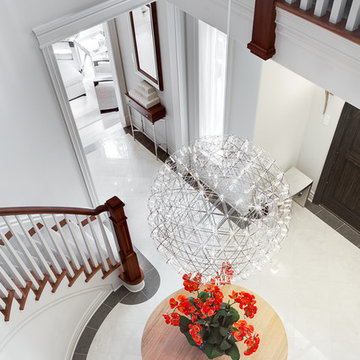
The challenge with this project was to transform a very traditional house into something more modern and suited to the lifestyle of a young couple just starting a new family. We achieved this by lightening the overall color palette with soft grays and neutrals. Then we replaced the traditional dark colored wood and tile flooring with lighter wide plank hardwood and stone floors. Next we redesigned the kitchen into a more workable open plan and used top of the line professional level appliances and light pigmented oil stained oak cabinetry. Finally we painted the heavily carved stained wood moldings and library and den cabinetry with a fresh coat of soft pale light reflecting gloss paint.
Photographer: James Koch
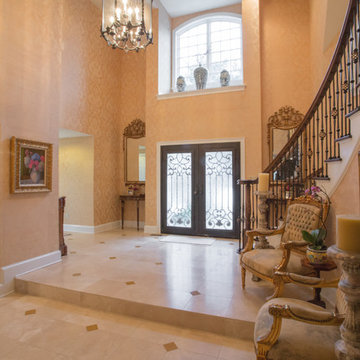
A tasteful welcoming space with dramatic lighting and beautiful marble flooring.
Nina Lea Photography
Inspiration för stora klassiska foajéer, med beige väggar, marmorgolv, en dubbeldörr och mörk trädörr
Inspiration för stora klassiska foajéer, med beige väggar, marmorgolv, en dubbeldörr och mörk trädörr
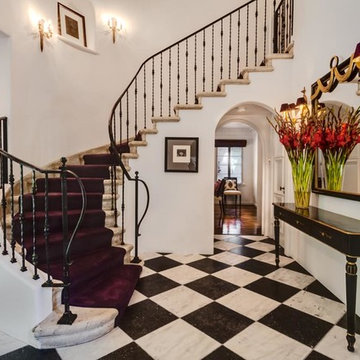
Black and White stone flooring, Vintage Italian credenza, Dorothy draper mirror, Vintage Sconces
Exempel på en mycket stor eklektisk foajé, med vita väggar, marmorgolv, en enkeldörr och mörk trädörr
Exempel på en mycket stor eklektisk foajé, med vita väggar, marmorgolv, en enkeldörr och mörk trädörr
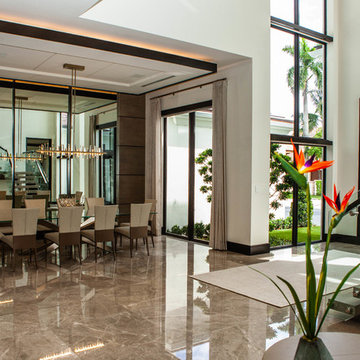
Crestron enriches this dining room with fine-tuned control of lighting and music. A Crestron designer keypad or touch screen creates the perfect ambiance for any occasion, whether it’s an intimate dinner for two or a festive family celebration. Convenient pre-set scenes, such as “Family Dinner,” allow you to set the mood with a single tap. Lights dim instantly and your favorite artist starts playing through the high-performance speakers.
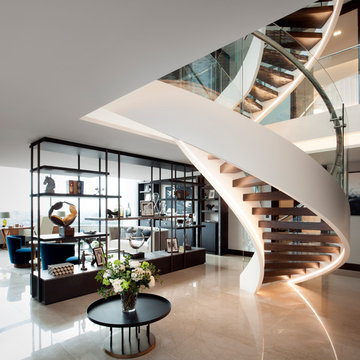
Photography: Philip Vile
Exempel på en stor modern hall, med beige väggar, marmorgolv, en tvådelad stalldörr, mörk trädörr och beiget golv
Exempel på en stor modern hall, med beige väggar, marmorgolv, en tvådelad stalldörr, mörk trädörr och beiget golv
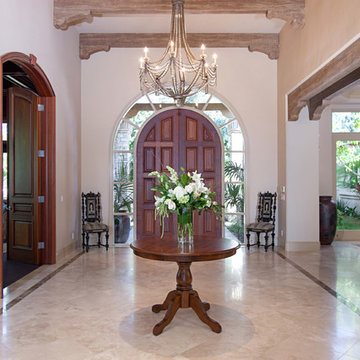
PreviewFirst.com
Exempel på en stor medelhavsstil foajé, med beige väggar, marmorgolv, en dubbeldörr och mörk trädörr
Exempel på en stor medelhavsstil foajé, med beige väggar, marmorgolv, en dubbeldörr och mörk trädörr
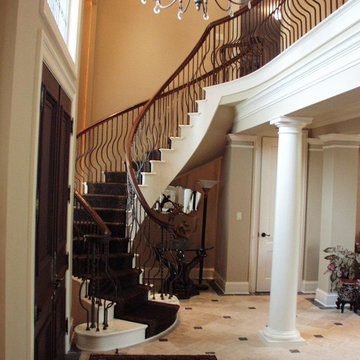
Wolfgang Trost
Residential Architecture
Idéer för en mycket stor medelhavsstil foajé, med beige väggar, marmorgolv, en dubbeldörr och mörk trädörr
Idéer för en mycket stor medelhavsstil foajé, med beige väggar, marmorgolv, en dubbeldörr och mörk trädörr
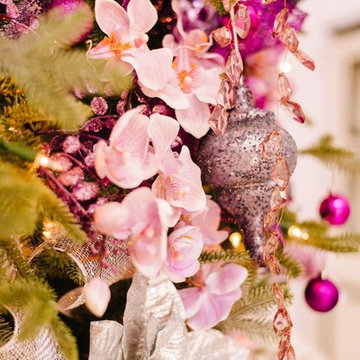
Chelsey Ashford Photography
Idéer för att renovera en stor vintage foajé, med lila väggar, marmorgolv, en enkeldörr och mörk trädörr
Idéer för att renovera en stor vintage foajé, med lila väggar, marmorgolv, en enkeldörr och mörk trädörr
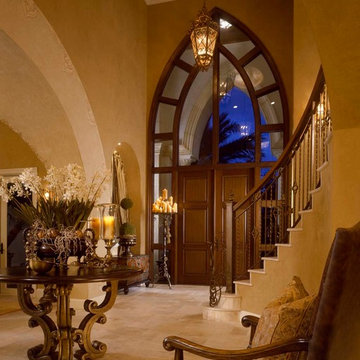
Interior Design: Rosana Fleming
Photographer: George Cott
Entrance Foyer, Grand Stair, Marble floor, marble clad stair,
Bild på en stor medelhavsstil foajé, med beige väggar, marmorgolv, en dubbeldörr och mörk trädörr
Bild på en stor medelhavsstil foajé, med beige väggar, marmorgolv, en dubbeldörr och mörk trädörr
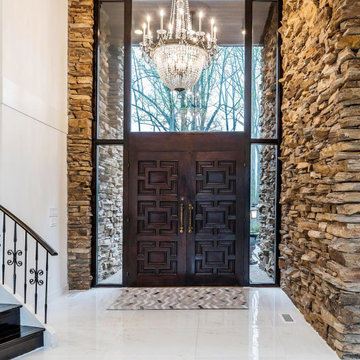
Contemporary style entryway with decorated dark wood double front doors, highly ornate chandelier, detailed iron-work for stair railings, and stone accent walls.
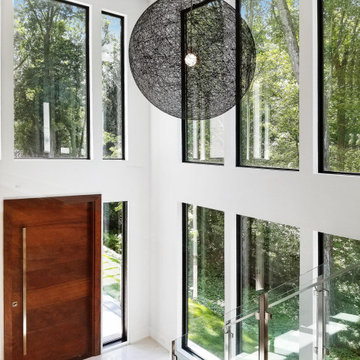
This beautiful, new construction home in Greenwich Connecticut was staged by BA Staging & Interiors to showcase all of its beautiful potential, so it will sell for the highest possible value. The staging was carefully curated to be sleek and modern, but at the same time warm and inviting to attract the right buyer. This staging included a lifestyle merchandizing approach with an obsessive attention to detail and the most forward design elements. Unique, large scale pieces, custom, contemporary artwork and luxurious added touches were used to transform this new construction into a dream home.
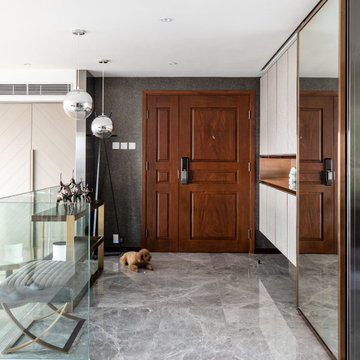
Entrance Space to a luxurious condo in Hong Kong decorated with designer's light, customised console, designer's chair and full height shoe cabinet.
Inspiration för mellanstora moderna foajéer, med grå väggar, marmorgolv, en dubbeldörr, mörk trädörr och grått golv
Inspiration för mellanstora moderna foajéer, med grå väggar, marmorgolv, en dubbeldörr, mörk trädörr och grått golv
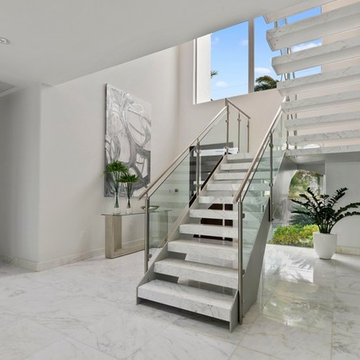
Modern inredning av en mycket stor foajé, med vita väggar, marmorgolv, en enkeldörr, mörk trädörr och vitt golv
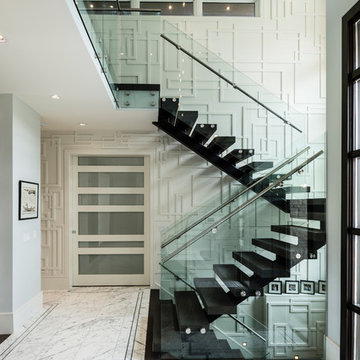
The objective was to create a warm neutral space to later customize to a specific colour palate/preference of the end user for this new construction home being built to sell. A high-end contemporary feel was requested to attract buyers in the area. An impressive kitchen that exuded high class and made an impact on guests as they entered the home, without being overbearing. The space offers an appealing open floorplan conducive to entertaining with indoor-outdoor flow.
Due to the spec nature of this house, the home had to remain appealing to the builder, while keeping a broad audience of potential buyers in mind. The challenge lay in creating a unique look, with visually interesting materials and finishes, while not being so unique that potential owners couldn’t envision making it their own. The focus on key elements elevates the look, while other features blend and offer support to these striking components. As the home was built for sale, profitability was important; materials were sourced at best value, while retaining high-end appeal. Adaptations to the home’s original design plan improve flow and usability within the kitchen-greatroom. The client desired a rich dark finish. The chosen colours tie the kitchen to the rest of the home (creating unity as combination, colours and materials, is repeated throughout).
Photos- Paul Grdina
734 foton på entré, med marmorgolv och mörk trädörr
6
