734 foton på entré, med marmorgolv och mörk trädörr
Sortera efter:
Budget
Sortera efter:Populärt i dag
141 - 160 av 734 foton
Artikel 1 av 3
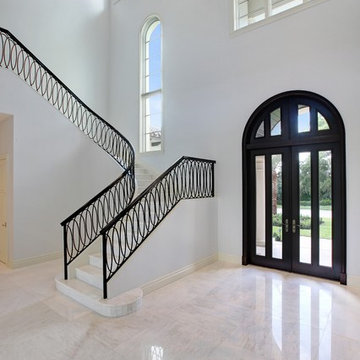
Hidden next to the fairways of The Bears Club in Jupiter Florida, this classic 8,200 square foot Mediterranean estate is complete with contemporary flare. Custom built for our client, this home is comprised of all the essentials including five bedrooms, six full baths in addition to two half baths, grand room featuring a marble fireplace, dining room adjacent to a large wine room, family room overlooking the loggia and pool as well as a master wing complete with separate his and her closets and bathrooms.
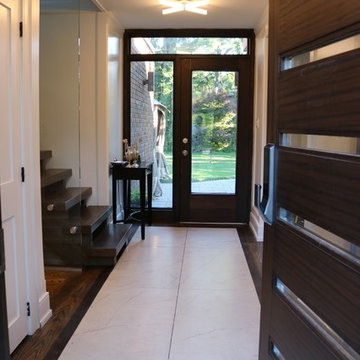
Inspiration för små moderna ingångspartier, med vita väggar, marmorgolv, en enkeldörr, mörk trädörr och vitt golv
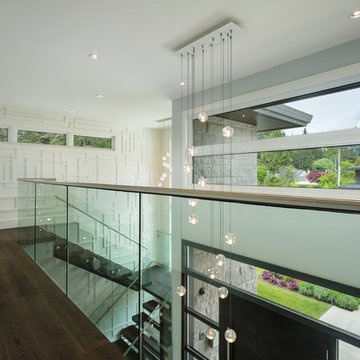
The objective was to create a warm neutral space to later customize to a specific colour palate/preference of the end user for this new construction home being built to sell. A high-end contemporary feel was requested to attract buyers in the area. An impressive kitchen that exuded high class and made an impact on guests as they entered the home, without being overbearing. The space offers an appealing open floorplan conducive to entertaining with indoor-outdoor flow.
Due to the spec nature of this house, the home had to remain appealing to the builder, while keeping a broad audience of potential buyers in mind. The challenge lay in creating a unique look, with visually interesting materials and finishes, while not being so unique that potential owners couldn’t envision making it their own. The focus on key elements elevates the look, while other features blend and offer support to these striking components. As the home was built for sale, profitability was important; materials were sourced at best value, while retaining high-end appeal. Adaptations to the home’s original design plan improve flow and usability within the kitchen-greatroom. The client desired a rich dark finish. The chosen colours tie the kitchen to the rest of the home (creating unity as combination, colours and materials, is repeated throughout).
Photos- Paul Grdina
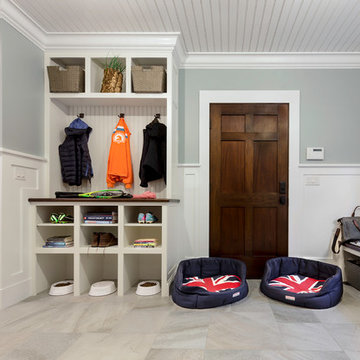
Photo: Patrick O'Malley
Inspiration för mellanstora eklektiska kapprum, med grå väggar, marmorgolv och mörk trädörr
Inspiration för mellanstora eklektiska kapprum, med grå väggar, marmorgolv och mörk trädörr
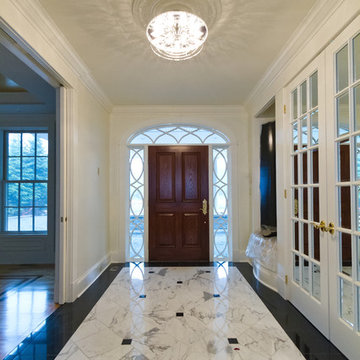
Bill Davenport Photography
Idéer för en ingång och ytterdörr, med vita väggar, marmorgolv, en enkeldörr och mörk trädörr
Idéer för en ingång och ytterdörr, med vita väggar, marmorgolv, en enkeldörr och mörk trädörr
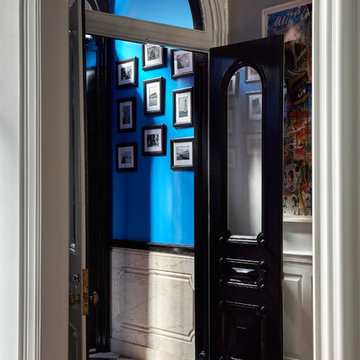
Jason Varney Photography,
Interior Design by Ashli Mizell,
Architecture by Warren Claytor Architects
Exempel på en mellanstor klassisk ingång och ytterdörr, med blå väggar, marmorgolv, en dubbeldörr och mörk trädörr
Exempel på en mellanstor klassisk ingång och ytterdörr, med blå väggar, marmorgolv, en dubbeldörr och mörk trädörr
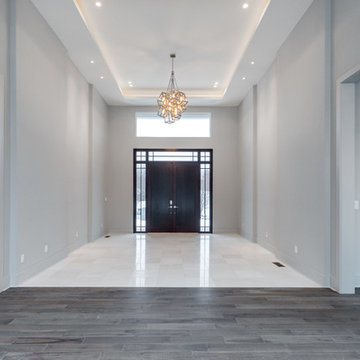
Asta Homes
Great Falls, VA 22066
Inredning av en klassisk foajé, med grå väggar, marmorgolv, en dubbeldörr, mörk trädörr och vitt golv
Inredning av en klassisk foajé, med grå väggar, marmorgolv, en dubbeldörr, mörk trädörr och vitt golv
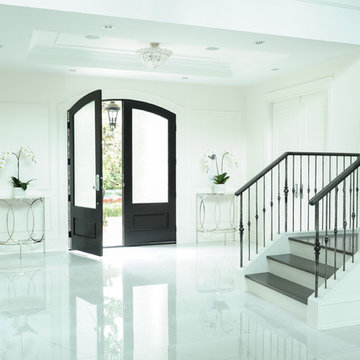
Entering the property through the formal foyer, the arched black doorway is framed by matching mirrored pedestals. Carrera tile sweeps through the expanse of the space, allowing natural light to reflect up the dramatic stairwell.
Photography by Tracey Ayton
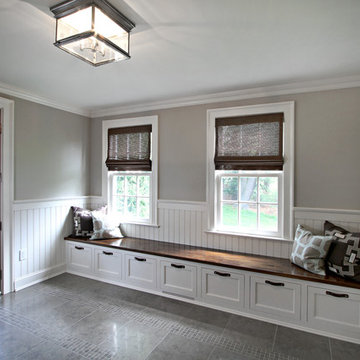
Inspiration för ett mellanstort vintage kapprum, med grå väggar, marmorgolv, en enkeldörr och mörk trädörr
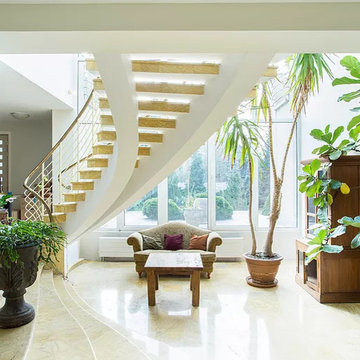
Foto på en mellanstor medelhavsstil foajé, med beige väggar, marmorgolv, en dubbeldörr, mörk trädörr och beiget golv
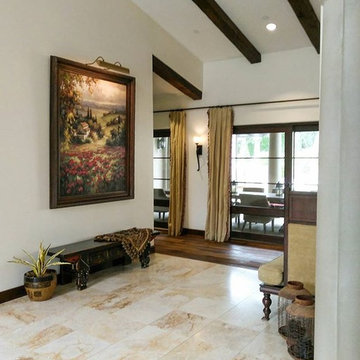
Inspiration för en mellanstor vintage foajé, med beige väggar, marmorgolv, en dubbeldörr, mörk trädörr och beiget golv
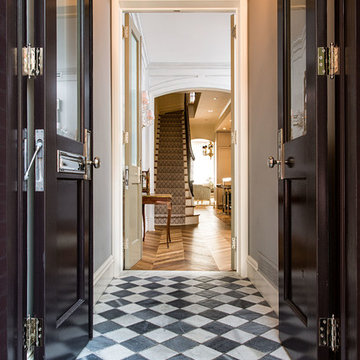
Alex Kotlik Photography
Inspiration för klassiska entréer, med en dubbeldörr, mörk trädörr, grå väggar och marmorgolv
Inspiration för klassiska entréer, med en dubbeldörr, mörk trädörr, grå väggar och marmorgolv
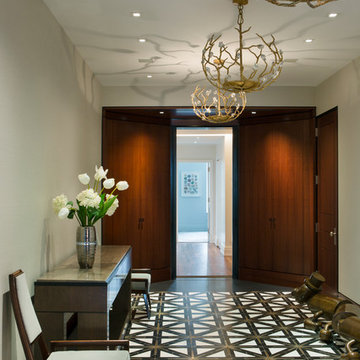
Grand Foyer with custom black and white stone floor with bronze star inlay from Studium. Sensational wood like pendant light fixtures light the space with concealed recessed down lights. Wood paneled walls frame thge doorways to the private living areas and bedrooms. This space gives the apartment a grand feeling and is perfect for hosting large social gatherings. The front door was paneled with wood to match the walls.
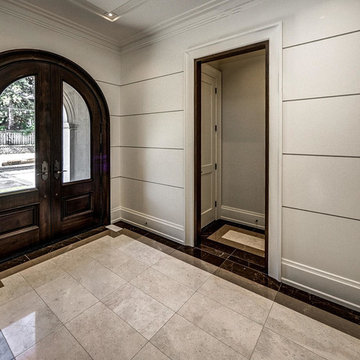
Inspiration för stora moderna ingångspartier, med beige väggar, marmorgolv, en dubbeldörr, beiget golv och mörk trädörr
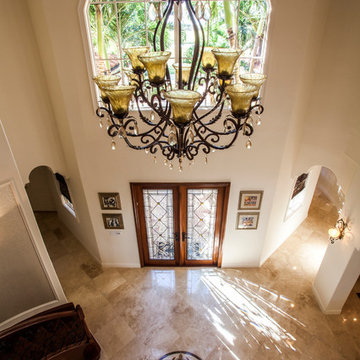
Yale Gurney Photography
Foto på en stor funkis ingång och ytterdörr, med beige väggar, marmorgolv, en dubbeldörr och mörk trädörr
Foto på en stor funkis ingång och ytterdörr, med beige väggar, marmorgolv, en dubbeldörr och mörk trädörr
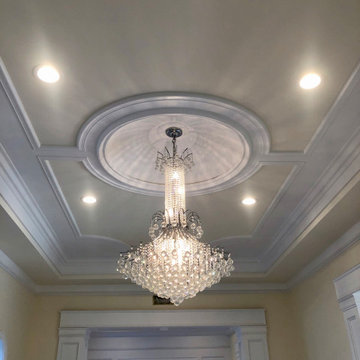
Inredning av en klassisk stor foajé, med beige väggar, marmorgolv, en dubbeldörr, mörk trädörr och beiget golv
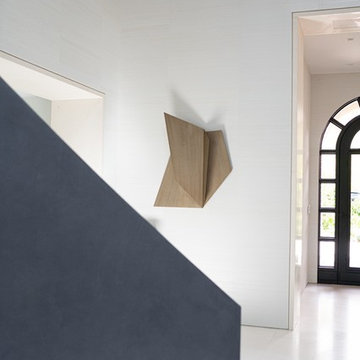
We gave our clients a fresh and modern design with a neutral color palette that is enriched with textured wallpaper and luxurious finishes.
Photo Credit: Celia Fousse
Stylist Credit: Crista Novak
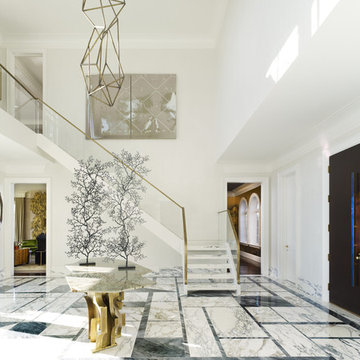
Idéer för stora funkis foajéer, med vita väggar, marmorgolv, en dubbeldörr och mörk trädörr
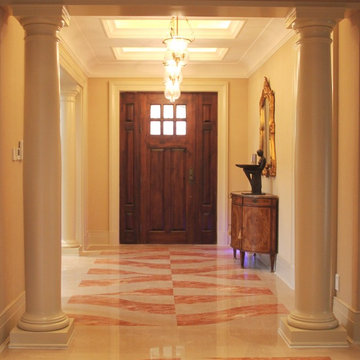
Interior Architecture project - view into elegant foyer with multiple recessed cove lighting elements, inlaid marble flooring and round columns defining the space. Designed by Jane Ann Forney, project created in collaboration with ATA.
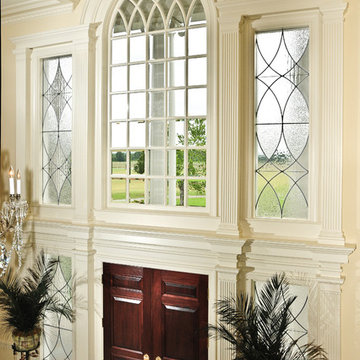
This magnificent Palladian two story entrance is highlighted with an arched true divided light transom, lead and seeded glass sidelights and a solid wood French door. The doors are solid wood with raised panels flanked with dentil work columns that compliment this traditional style home's grand entrance.
734 foton på entré, med marmorgolv och mörk trädörr
8