734 foton på entré, med marmorgolv och mörk trädörr
Sortera efter:
Budget
Sortera efter:Populärt i dag
121 - 140 av 734 foton
Artikel 1 av 3
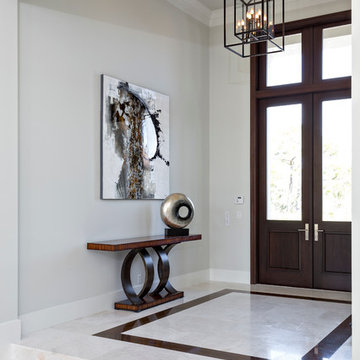
Contemporary Style
Architectural Photography - Ron Rosenzweig
Idéer för stora funkis foajéer, med grå väggar, marmorgolv, en dubbeldörr och mörk trädörr
Idéer för stora funkis foajéer, med grå väggar, marmorgolv, en dubbeldörr och mörk trädörr
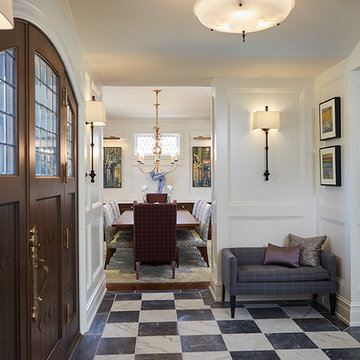
Builder: J. Peterson Homes
Interior Designer: Francesca Owens
Photographers: Ashley Avila Photography, Bill Hebert, & FulView
Capped by a picturesque double chimney and distinguished by its distinctive roof lines and patterned brick, stone and siding, Rookwood draws inspiration from Tudor and Shingle styles, two of the world’s most enduring architectural forms. Popular from about 1890 through 1940, Tudor is characterized by steeply pitched roofs, massive chimneys, tall narrow casement windows and decorative half-timbering. Shingle’s hallmarks include shingled walls, an asymmetrical façade, intersecting cross gables and extensive porches. A masterpiece of wood and stone, there is nothing ordinary about Rookwood, which combines the best of both worlds.
Once inside the foyer, the 3,500-square foot main level opens with a 27-foot central living room with natural fireplace. Nearby is a large kitchen featuring an extended island, hearth room and butler’s pantry with an adjacent formal dining space near the front of the house. Also featured is a sun room and spacious study, both perfect for relaxing, as well as two nearby garages that add up to almost 1,500 square foot of space. A large master suite with bath and walk-in closet which dominates the 2,700-square foot second level which also includes three additional family bedrooms, a convenient laundry and a flexible 580-square-foot bonus space. Downstairs, the lower level boasts approximately 1,000 more square feet of finished space, including a recreation room, guest suite and additional storage.
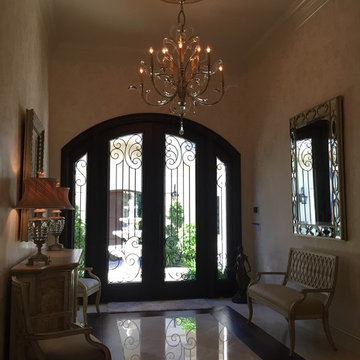
Foto på en mellanstor vintage ingång och ytterdörr, med beige väggar, marmorgolv, en dubbeldörr och mörk trädörr
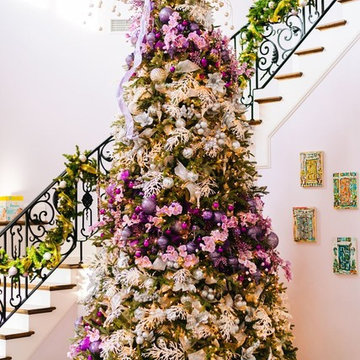
Chelsey Ashford Photography
Inspiration för en stor vintage foajé, med lila väggar, marmorgolv, en enkeldörr, mörk trädörr och flerfärgat golv
Inspiration för en stor vintage foajé, med lila väggar, marmorgolv, en enkeldörr, mörk trädörr och flerfärgat golv
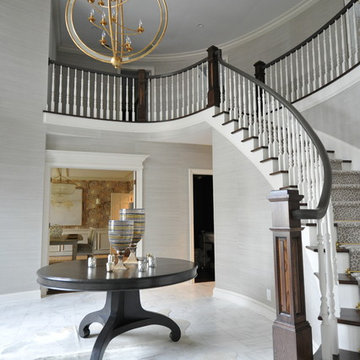
Two story foyer with Philip Jeffires grasscloth, custom staircase, Carrera marble tile, Stanton leopard carpet runner, Currey and Co chandelier.
Bild på en stor vintage foajé, med grå väggar, marmorgolv, en dubbeldörr och mörk trädörr
Bild på en stor vintage foajé, med grå väggar, marmorgolv, en dubbeldörr och mörk trädörr
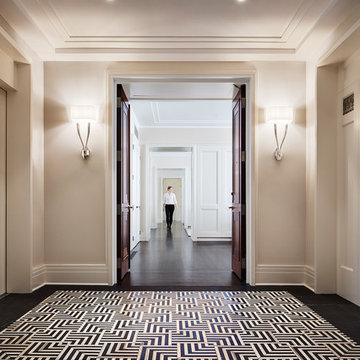
Our goal for this project was to seamlessly integrate the interior with the historic exterior and iconic nature of this Chicago high-rise while making it functional, contemporary, and beautiful. Natural materials in transitional detailing make the space feel warm and fresh while lending a connection to some of the historically preserved spaces lovingly restored.

Bild på en stor tropisk foajé, med vita väggar, marmorgolv, en dubbeldörr, mörk trädörr och flerfärgat golv
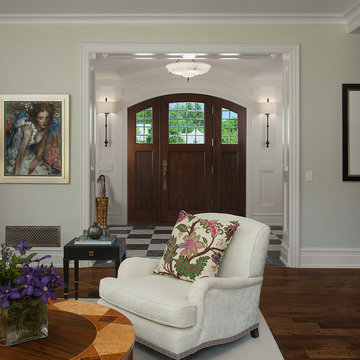
Builder: J. Peterson Homes
Interior Designer: Francesca Owens
Photographers: Ashley Avila Photography, Bill Hebert, & FulView
Capped by a picturesque double chimney and distinguished by its distinctive roof lines and patterned brick, stone and siding, Rookwood draws inspiration from Tudor and Shingle styles, two of the world’s most enduring architectural forms. Popular from about 1890 through 1940, Tudor is characterized by steeply pitched roofs, massive chimneys, tall narrow casement windows and decorative half-timbering. Shingle’s hallmarks include shingled walls, an asymmetrical façade, intersecting cross gables and extensive porches. A masterpiece of wood and stone, there is nothing ordinary about Rookwood, which combines the best of both worlds.
Once inside the foyer, the 3,500-square foot main level opens with a 27-foot central living room with natural fireplace. Nearby is a large kitchen featuring an extended island, hearth room and butler’s pantry with an adjacent formal dining space near the front of the house. Also featured is a sun room and spacious study, both perfect for relaxing, as well as two nearby garages that add up to almost 1,500 square foot of space. A large master suite with bath and walk-in closet which dominates the 2,700-square foot second level which also includes three additional family bedrooms, a convenient laundry and a flexible 580-square-foot bonus space. Downstairs, the lower level boasts approximately 1,000 more square feet of finished space, including a recreation room, guest suite and additional storage.
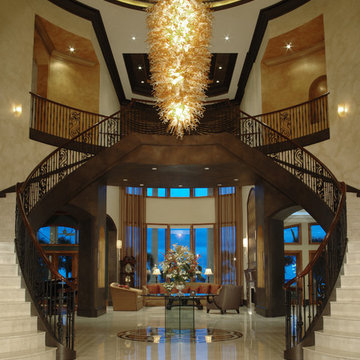
Faux finished, custom moldings accent the layers of the ceiling. Chandelier is comprised of over 1300 pieces of glass that were placed on fixture one by one on site. Custom medallion in center of staircase. Marble floors. Staircase railing is iron capped with stained wood.
Photographer - John Stillman
John Stillman
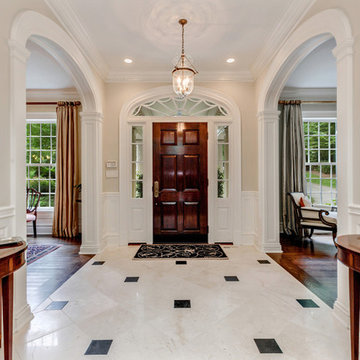
Inspiration för stora klassiska foajéer, med beige väggar, marmorgolv, en enkeldörr och mörk trädörr
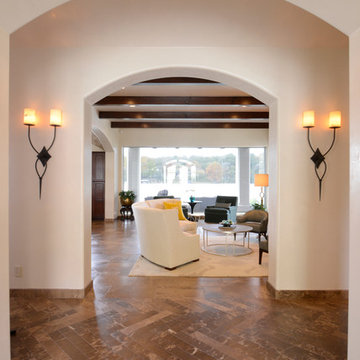
Photography by: Michael Hunter
From the entry you catch a glimpse of the living room through a series of archways.
Foto på en stor medelhavsstil foajé, med vita väggar, marmorgolv, en dubbeldörr och mörk trädörr
Foto på en stor medelhavsstil foajé, med vita väggar, marmorgolv, en dubbeldörr och mörk trädörr
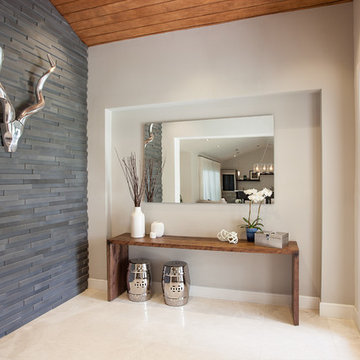
Francisco Aguila
Idéer för en stor modern foajé, med grå väggar, marmorgolv, en dubbeldörr och mörk trädörr
Idéer för en stor modern foajé, med grå väggar, marmorgolv, en dubbeldörr och mörk trädörr
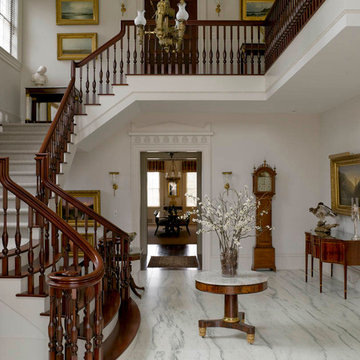
Entry/Stair
Idéer för stora vintage foajéer, med vita väggar, marmorgolv, en dubbeldörr och mörk trädörr
Idéer för stora vintage foajéer, med vita väggar, marmorgolv, en dubbeldörr och mörk trädörr

Entrance hall foyer open to family room. detailed panel wall treatment helped a tall narrow arrow have interest and pattern.
Klassisk inredning av en stor foajé, med grå väggar, marmorgolv, en enkeldörr, mörk trädörr och vitt golv
Klassisk inredning av en stor foajé, med grå väggar, marmorgolv, en enkeldörr, mörk trädörr och vitt golv
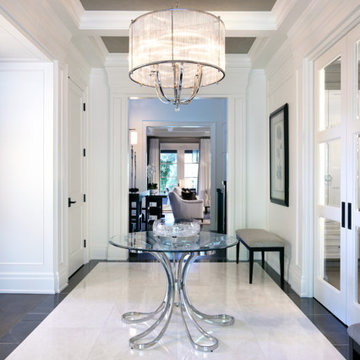
Bright and roomy foyer.
Idéer för mellanstora vintage foajéer, med vita väggar, marmorgolv, en dubbeldörr och mörk trädörr
Idéer för mellanstora vintage foajéer, med vita väggar, marmorgolv, en dubbeldörr och mörk trädörr
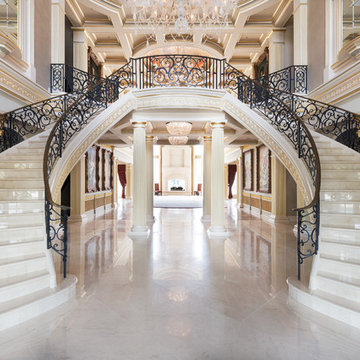
Tommy Daspit Photographer tommydaspit.com
Exempel på en mycket stor klassisk foajé, med beige väggar, marmorgolv, en dubbeldörr och mörk trädörr
Exempel på en mycket stor klassisk foajé, med beige väggar, marmorgolv, en dubbeldörr och mörk trädörr
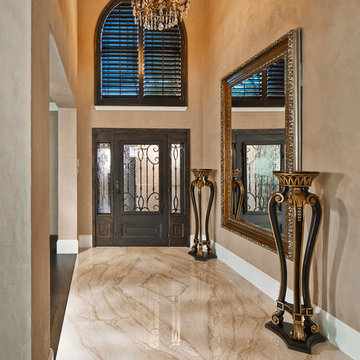
Gorgeous marble was installed on the bookend, to accent the veins and apprise guests to the wonders yet to come.
Featured on the NARI Virtual Remodel Hometour. Video is accessible on our website.
Photos by Ken Vaughan
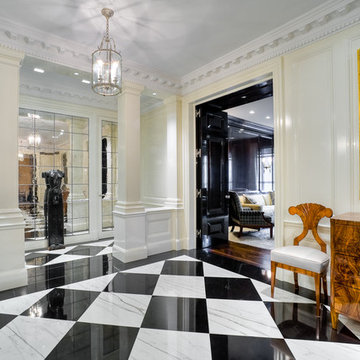
Exempel på en stor klassisk foajé, med vita väggar, marmorgolv, en dubbeldörr och mörk trädörr
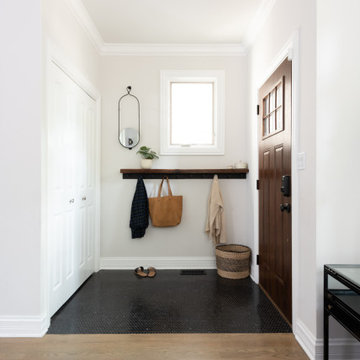
Inredning av en klassisk liten foajé, med vita väggar, marmorgolv, en enkeldörr, mörk trädörr och svart golv
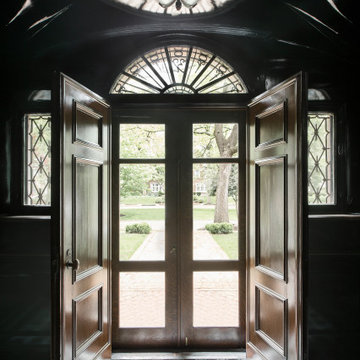
Photos by: Megan Lorenz
Inredning av en klassisk farstu, med svarta väggar, marmorgolv, en dubbeldörr, mörk trädörr och flerfärgat golv
Inredning av en klassisk farstu, med svarta väggar, marmorgolv, en dubbeldörr, mörk trädörr och flerfärgat golv
734 foton på entré, med marmorgolv och mörk trädörr
7