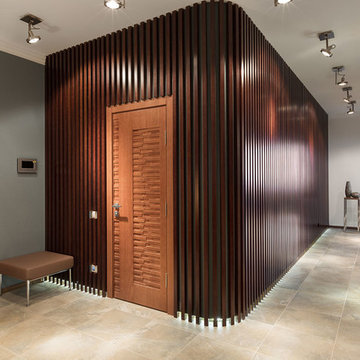2 053 foton på entré, med mellanmörk trädörr
Sortera efter:
Budget
Sortera efter:Populärt i dag
141 - 160 av 2 053 foton
Artikel 1 av 3
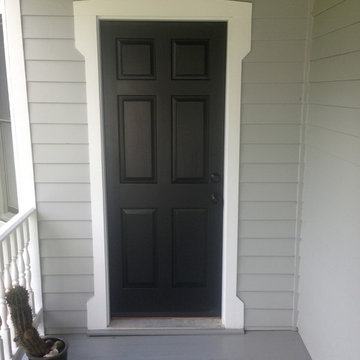
painted door
Inspiration för en mellanstor vintage ingång och ytterdörr, med blå väggar, mörkt trägolv, en dubbeldörr och mellanmörk trädörr
Inspiration för en mellanstor vintage ingång och ytterdörr, med blå väggar, mörkt trägolv, en dubbeldörr och mellanmörk trädörr
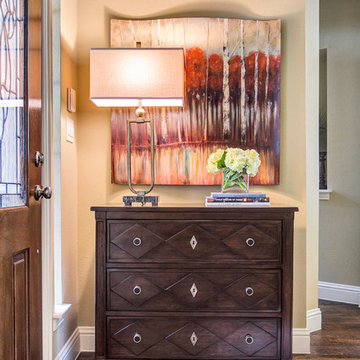
Traditional living room with gold and granite coffee table and Persian style rug, accessories include coral, shell covered boxes and tray. Iron twig wall art, iron sconces, piano, herringbone fabric on sofa, gold framed mirrors, colorful transitional art.
Lance Selgo-Unique Exposure PhotographyLance Selgo-Unique Exposure Photography
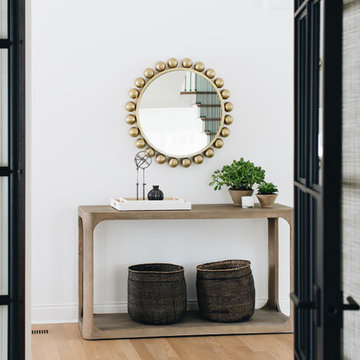
Bild på en mellanstor vintage foajé, med vita väggar, ljust trägolv, en enkeldörr, mellanmörk trädörr och brunt golv
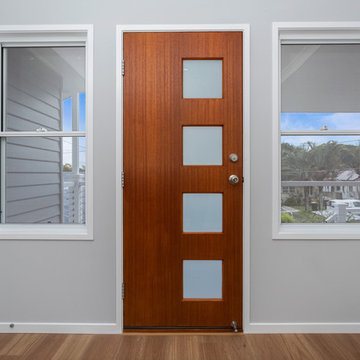
New front entry
Inspiration för små moderna ingångspartier, med grå väggar, vinylgolv, en enkeldörr, mellanmörk trädörr och brunt golv
Inspiration för små moderna ingångspartier, med grå väggar, vinylgolv, en enkeldörr, mellanmörk trädörr och brunt golv
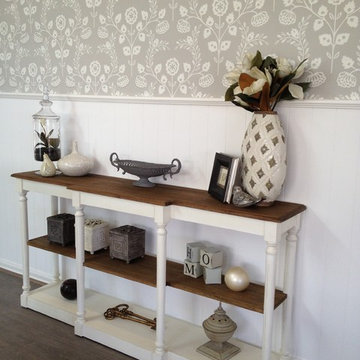
Bild på en mellanstor lantlig hall, med grå väggar, mörkt trägolv, en enkeldörr och mellanmörk trädörr
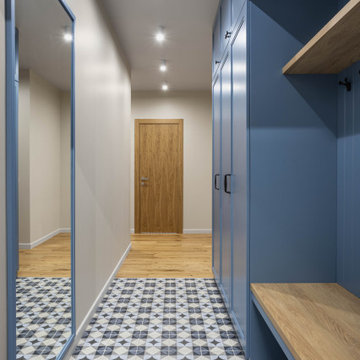
Изготовление корпусной мебели по индивидуальным проектам. Кухня, прихожая, спальня, кабинет, детская, сан узел, офисные помещения. Широко известные качественные материалы и фурнитура.
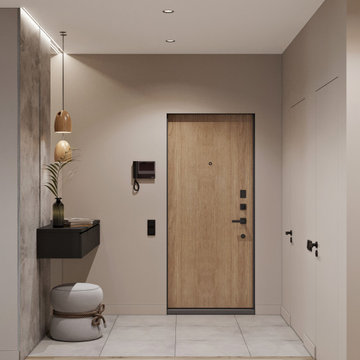
Inspiration för en mellanstor skandinavisk ingång och ytterdörr, med beige väggar, klinkergolv i porslin, en enkeldörr, mellanmörk trädörr och grått golv
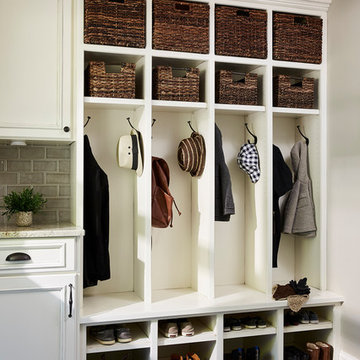
Mudroom with ample storage and organization aspects.
Alyssa Lee Photography
Inredning av ett lantligt mellanstort kapprum, med grå väggar, klinkergolv i porslin, en enkeldörr, mellanmörk trädörr och grått golv
Inredning av ett lantligt mellanstort kapprum, med grå väggar, klinkergolv i porslin, en enkeldörr, mellanmörk trädörr och grått golv
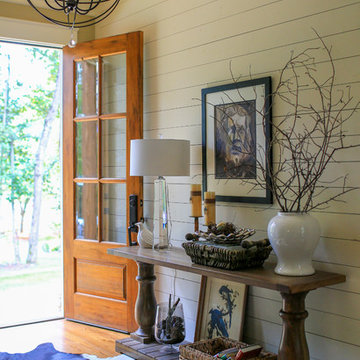
Audrey Nord
Idéer för mellanstora rustika foajéer, med vita väggar, mellanmörkt trägolv, en dubbeldörr och mellanmörk trädörr
Idéer för mellanstora rustika foajéer, med vita väggar, mellanmörkt trägolv, en dubbeldörr och mellanmörk trädörr
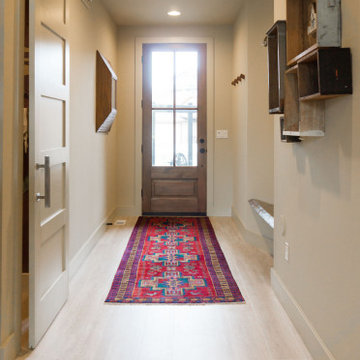
Inredning av en eklektisk liten hall, med gula väggar, vinylgolv, en enkeldörr, mellanmörk trädörr och beiget golv
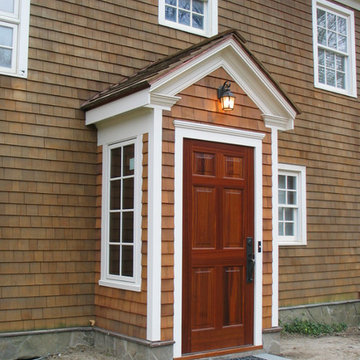
Close up of the New Entry Porch addition to historic 1738 home in Bedford, New York.
Idéer för små vintage farstur, med bruna väggar, skiffergolv, en enkeldörr och mellanmörk trädörr
Idéer för små vintage farstur, med bruna väggar, skiffergolv, en enkeldörr och mellanmörk trädörr
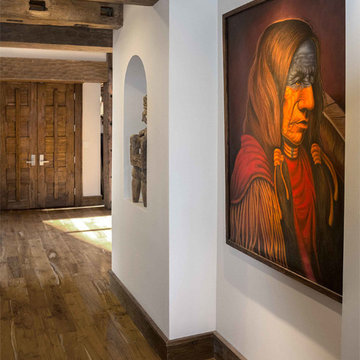
This unique project has heavy Asian influences due to the owner’s strong connection to Indonesia, along with a Mountain West flare creating a unique and rustic contemporary composition. This mountain contemporary residence is tucked into a mature ponderosa forest in the beautiful high desert of Flagstaff, Arizona. The site was instrumental on the development of our form and structure in early design. The 60 to 100 foot towering ponderosas on the site heavily impacted the location and form of the structure. The Asian influence combined with the vertical forms of the existing ponderosa forest led to the Flagstaff House trending towards a horizontal theme.
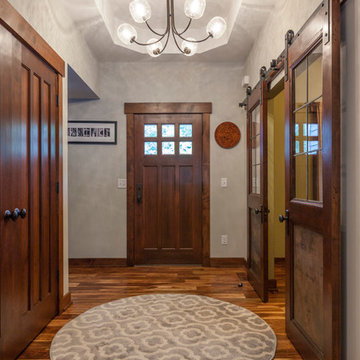
Inviting entry with Craftsman wood entry door, sliding decorative barn doors and track, 3 panel vertical panel interior doors, alder interior trim
Idéer för att renovera en mellanstor amerikansk foajé, med grå väggar, mellanmörkt trägolv, en enkeldörr och mellanmörk trädörr
Idéer för att renovera en mellanstor amerikansk foajé, med grå väggar, mellanmörkt trägolv, en enkeldörr och mellanmörk trädörr
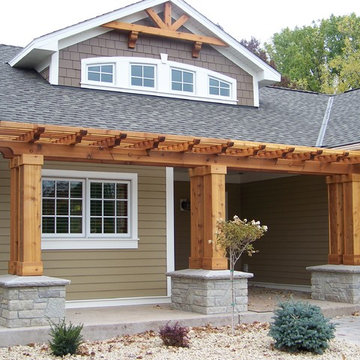
All and all I think we did pretty good!
Idéer för mycket stora amerikanska ingångspartier, med bruna väggar, betonggolv, en enkeldörr och mellanmörk trädörr
Idéer för mycket stora amerikanska ingångspartier, med bruna väggar, betonggolv, en enkeldörr och mellanmörk trädörr
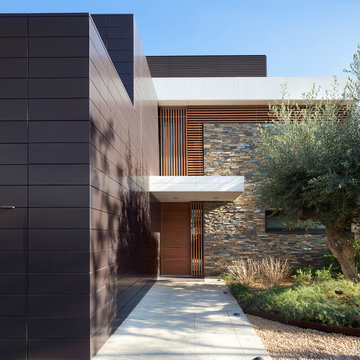
eos-af (estudi Orpinell Sanchez - Artesanía Fotográfica)
Modern inredning av en mellanstor ingång och ytterdörr, med en enkeldörr, mellanmörk trädörr, svarta väggar och betonggolv
Modern inredning av en mellanstor ingång och ytterdörr, med en enkeldörr, mellanmörk trädörr, svarta väggar och betonggolv
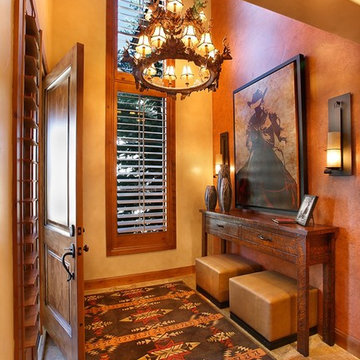
Jim Fairchild / Fairchild Creative, Inc.
Idéer för en mellanstor amerikansk foajé, med gula väggar, travertin golv, en enkeldörr och mellanmörk trädörr
Idéer för en mellanstor amerikansk foajé, med gula väggar, travertin golv, en enkeldörr och mellanmörk trädörr
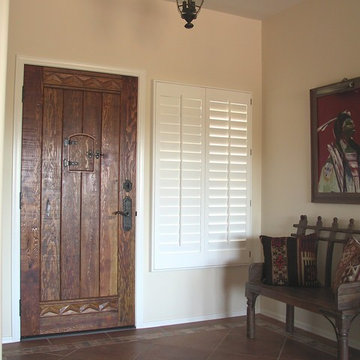
A standard size 36" x 80" rustic fir door with speakeasy and hand carving. The wrought iron speakeasy hinges and latch are custom made by a local blacksmith. The hinges and latch can also be ordered separately and made any size to fit your opening. Photo by Wayne Hausknecht.
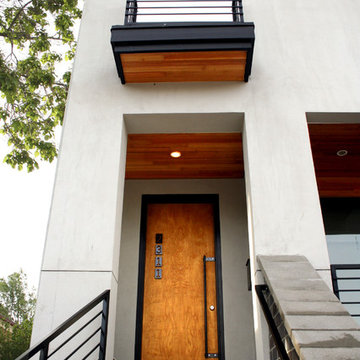
Project by Studio H:T principal in charge Brad Tomecek (now with Tomecek Studio Architecture). This project tests the theory of bringing high quality design to a prefabricated factory setting. Enrolled in the LEED-Home Pilot, this residence completed certification. The modular home was conceived as two boxes that slide above one another to create outdoor living space and a lower covered rear entry. The passive solar design invites large amounts of light from the south while minimizing openings to the east and west. Factory construction saves both time and costs while reducing waste and using a controlled labor force.
Built in a factory north of Denver, the home arrived by flatbed truck in two pieces and was craned into place in about 4 hours providing a fast, sustainable, cost effective alternative to traditional homebuilding techniques. Upgraded lighting fixtures, plumbing fixtures, doors, door hardware, windows, tile and bamboo flooring were incorporated into the design. 80% of the residence was completed in the factory in less than 3 weeks and other items were finished on site including the exterior stucco, garage, metal railing and stair.
Stack-Slide-Stitch describes the conceptual process of how to tie together two distinct modular boxes. Stack refers to setting one modular directly on top of the other. Slide refers to the action that creates an upper southern deck area while simultaneously providing a covered rear entry area. The stitching or interlocking occurs with the upward extension of the lower volume with the front deck walls and with the rear two story vertical.
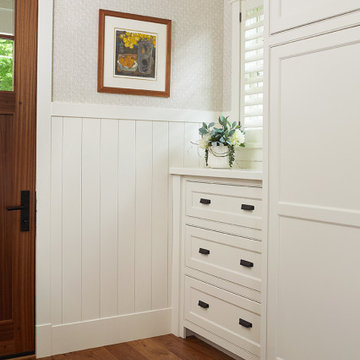
This cozy lake cottage skillfully incorporates a number of features that would normally be restricted to a larger home design. A glance of the exterior reveals a simple story and a half gable running the length of the home, enveloping the majority of the interior spaces. To the rear, a pair of gables with copper roofing flanks a covered dining area and screened porch. Inside, a linear foyer reveals a generous staircase with cascading landing.
Further back, a centrally placed kitchen is connected to all of the other main level entertaining spaces through expansive cased openings. A private study serves as the perfect buffer between the homes master suite and living room. Despite its small footprint, the master suite manages to incorporate several closets, built-ins, and adjacent master bath complete with a soaker tub flanked by separate enclosures for a shower and water closet.
Upstairs, a generous double vanity bathroom is shared by a bunkroom, exercise space, and private bedroom. The bunkroom is configured to provide sleeping accommodations for up to 4 people. The rear-facing exercise has great views of the lake through a set of windows that overlook the copper roof of the screened porch below.
2 053 foton på entré, med mellanmörk trädörr
8
