371 foton på entré, med mörk trädörr och flerfärgat golv
Sortera efter:
Budget
Sortera efter:Populärt i dag
41 - 60 av 371 foton
Artikel 1 av 3
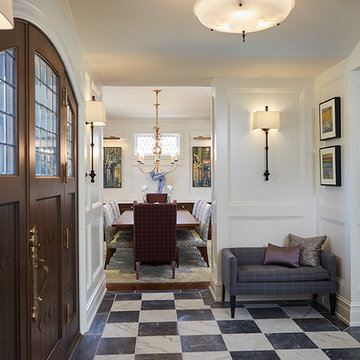
Builder: J. Peterson Homes
Interior Designer: Francesca Owens
Photographers: Ashley Avila Photography, Bill Hebert, & FulView
Capped by a picturesque double chimney and distinguished by its distinctive roof lines and patterned brick, stone and siding, Rookwood draws inspiration from Tudor and Shingle styles, two of the world’s most enduring architectural forms. Popular from about 1890 through 1940, Tudor is characterized by steeply pitched roofs, massive chimneys, tall narrow casement windows and decorative half-timbering. Shingle’s hallmarks include shingled walls, an asymmetrical façade, intersecting cross gables and extensive porches. A masterpiece of wood and stone, there is nothing ordinary about Rookwood, which combines the best of both worlds.
Once inside the foyer, the 3,500-square foot main level opens with a 27-foot central living room with natural fireplace. Nearby is a large kitchen featuring an extended island, hearth room and butler’s pantry with an adjacent formal dining space near the front of the house. Also featured is a sun room and spacious study, both perfect for relaxing, as well as two nearby garages that add up to almost 1,500 square foot of space. A large master suite with bath and walk-in closet which dominates the 2,700-square foot second level which also includes three additional family bedrooms, a convenient laundry and a flexible 580-square-foot bonus space. Downstairs, the lower level boasts approximately 1,000 more square feet of finished space, including a recreation room, guest suite and additional storage.
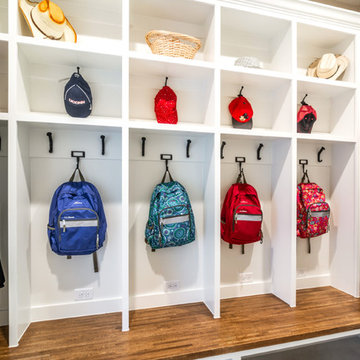
This mud/ laundry room features a large built-in cubby unit, with one cubby per family member, each fitted with their own outlet, and resting on a beautiful oak bench with shoe storage underneath.
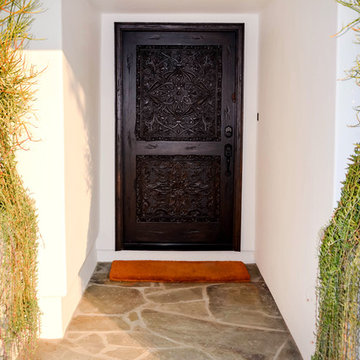
Distressing is a common technique used to lend the appearance of age to brand new things. We distressed most of the wood in this house, including the front and garage door, the fascia, the side yard gates and fences, and the exposed rafters and eaves to take away the new construction feel.
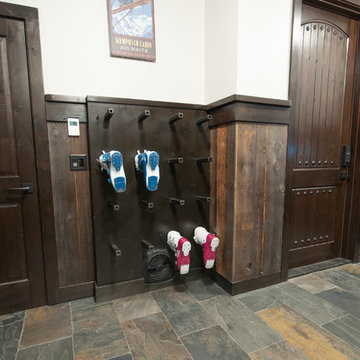
This family getaway was built with entertaining and guests in mind, so the expansive Bootroom was designed with great flow to be a catch-all space essential for organization of equipment and guests.
Integrated ski racks on the porch railings outside provide space for guests to park their gear. Covered entry has a metal floor grate, boot brushes, and boot kicks to clean snow off.
Inside, ski racks line the wall beside a work bench, providing the perfect space to store skis, boards, and equipment, as well as the ideal spot to wax up before hitting the slopes.
Around the corner are individual wood lockers, labeled for family members and usual guests. A custom-made hand-scraped wormwood bench takes the central display – protected with clear epoxy to preserve the look of holes while providing a waterproof and smooth surface.
Wooden boot and glove dryers are positioned at either end of the room, these custom units feature sturdy wooden dowels to hold any equipment, and powerful fans mean that everything will be dry after lunch break.
The Bootroom is finished with naturally aged wood wainscoting, rescued from a lumber storage field, and the large rail topper provides a perfect ledge for small items while pulling on freshly dried boots. Large wooden baseboards offer protection for the wall against stray equipment.
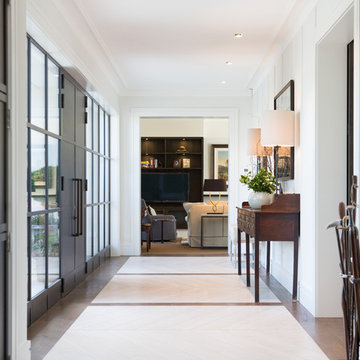
Photo: Dave Richards
Idéer för en modern foajé, med vita väggar, kalkstensgolv, en dubbeldörr, mörk trädörr och flerfärgat golv
Idéer för en modern foajé, med vita väggar, kalkstensgolv, en dubbeldörr, mörk trädörr och flerfärgat golv
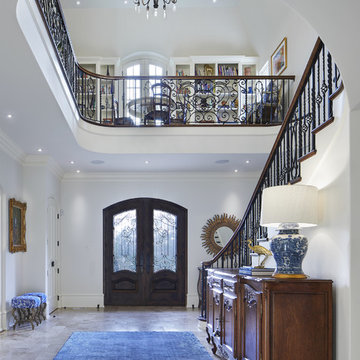
Builder: John Kraemer & Sons | Architecture: Charlie & Co. Design | Interior Design: Martha O'Hara Interiors | Landscaping: TOPO | Photography: Gaffer Photography
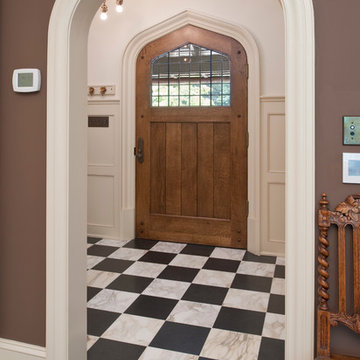
Idéer för vintage entréer, med beige väggar, mörkt trägolv, en enkeldörr, mörk trädörr och flerfärgat golv
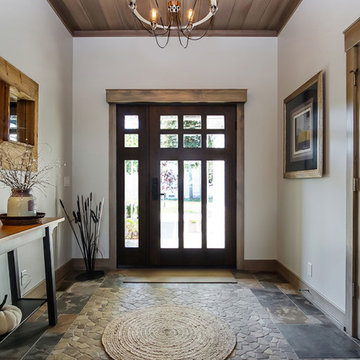
Foto på en mellanstor amerikansk ingång och ytterdörr, med vita väggar, skiffergolv, en enkeldörr, mörk trädörr och flerfärgat golv
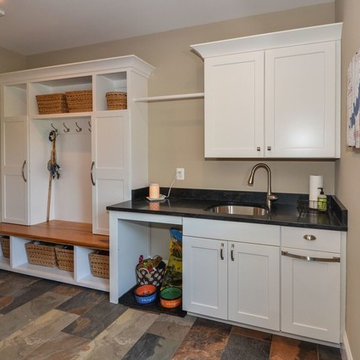
Mudroom with custom built-in cubbies and wood bench in modern farmhouse
Lantlig inredning av ett mellanstort kapprum, med beige väggar, klinkergolv i porslin, en enkeldörr, mörk trädörr och flerfärgat golv
Lantlig inredning av ett mellanstort kapprum, med beige väggar, klinkergolv i porslin, en enkeldörr, mörk trädörr och flerfärgat golv
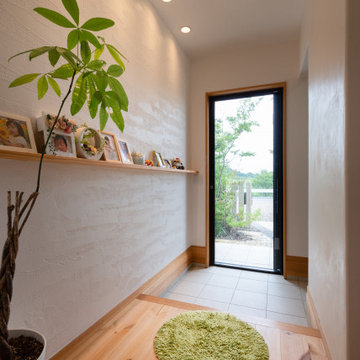
小さなギャラリーのような玄関ホール
Inredning av en modern hall, med vita väggar, ljust trägolv, mörk trädörr, flerfärgat golv och en enkeldörr
Inredning av en modern hall, med vita väggar, ljust trägolv, mörk trädörr, flerfärgat golv och en enkeldörr
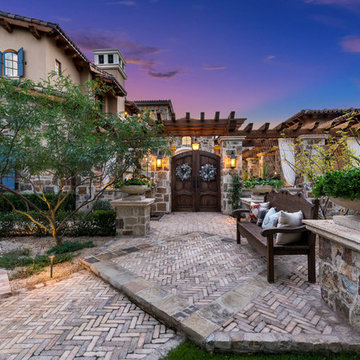
World Renowned Architecture Firm Fratantoni Design created this beautiful home! They design home plans for families all over the world in any size and style. They also have in-house Interior Designer Firm Fratantoni Interior Designers and world class Luxury Home Building Firm Fratantoni Luxury Estates! Hire one or all three companies to design and build and or remodel your home!
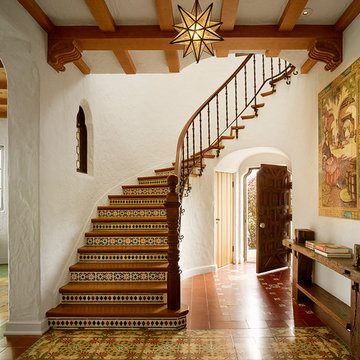
Restoration of interior finishes including tile, metal work and plaster, new lighting
Photo Credit: Matthew Millman
Foto på en stor medelhavsstil foajé, med vita väggar, klinkergolv i keramik, en enkeldörr, mörk trädörr och flerfärgat golv
Foto på en stor medelhavsstil foajé, med vita väggar, klinkergolv i keramik, en enkeldörr, mörk trädörr och flerfärgat golv
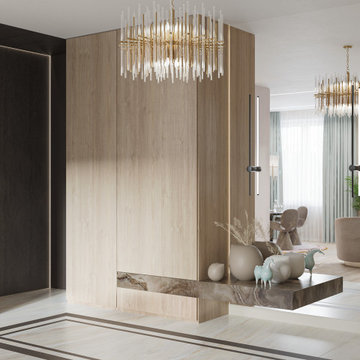
Входная группа оформлена в виде портала, выстроив который, мы вынесли вход в гостевой санузел в коридор и освободили место внутри помещения. Портал входной двери дополнительно зонирован контрастным цветом шпона венге, что придает ему парадной строгости. Интересный эффект создает консоль, интегрированная в шкаф: одновременно объем камня и визуальная легкость конструкции.
Зеркало также «работает» на пространство холла, отражая дневной свет из гостиной и впуская его внутрь помещения.
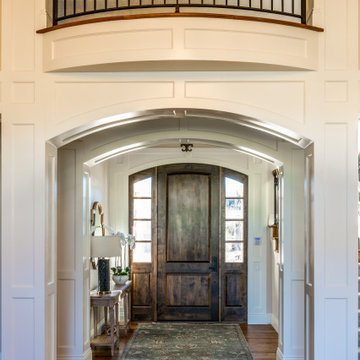
Idéer för stora vintage ingångspartier, med beige väggar, mellanmörkt trägolv, en enkeldörr, mörk trädörr och flerfärgat golv
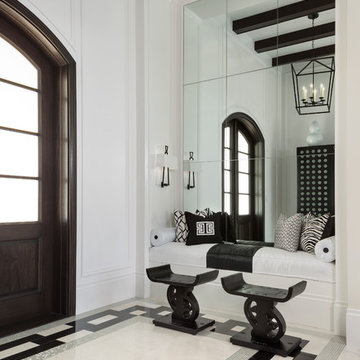
Inspiration för en vintage foajé, med vita väggar, mörk trädörr och flerfärgat golv
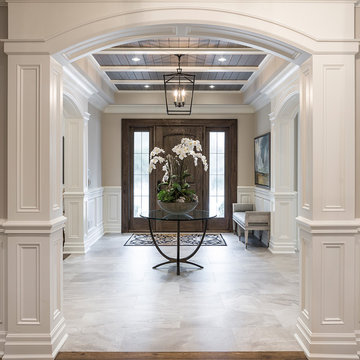
Eric Malinski
Idéer för att renovera en maritim foajé, med grå väggar, en enkeldörr, mörk trädörr och flerfärgat golv
Idéer för att renovera en maritim foajé, med grå väggar, en enkeldörr, mörk trädörr och flerfärgat golv
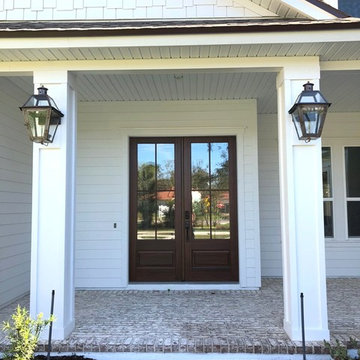
Candy Harvison
Inspiration för klassiska ingångspartier, med vita väggar, tegelgolv, en dubbeldörr, mörk trädörr och flerfärgat golv
Inspiration för klassiska ingångspartier, med vita väggar, tegelgolv, en dubbeldörr, mörk trädörr och flerfärgat golv
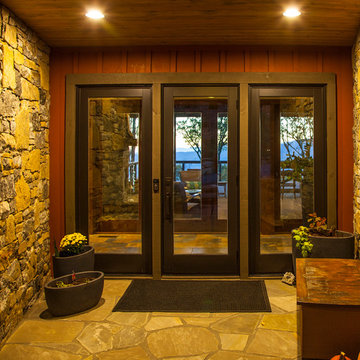
This new mountain-contemporary home was designed and built in the private club of Balsam Mountain Preserve, just outside of Asheville, NC. The homeowners wanted a contemporary styled residence that felt at home in the NC mountains.
Rising above the stone base that connects the house to the earth is cedar board and batten siding, Timber corners and entrance porch add a sturdy mountain posture to the overall aesthetic. The top is finished with mono pitched roofs to create dramatic lines and reinforce the contemporary feel.

This family getaway was built with entertaining and guests in mind, so the expansive Bootroom was designed with great flow to be a catch-all space essential for organization of equipment and guests.
Integrated ski racks on the porch railings outside provide space for guests to park their gear. Covered entry has a metal floor grate, boot brushes, and boot kicks to clean snow off.
Inside, ski racks line the wall beside a work bench, providing the perfect space to store skis, boards, and equipment, as well as the ideal spot to wax up before hitting the slopes.
Around the corner are individual wood lockers, labeled for family members and usual guests. A custom-made hand-scraped wormwood bench takes the central display – protected with clear epoxy to preserve the look of holes while providing a waterproof and smooth surface.
Wooden boot and glove dryers are positioned at either end of the room, these custom units feature sturdy wooden dowels to hold any equipment, and powerful fans mean that everything will be dry after lunch break.
The Bootroom is finished with naturally aged wood wainscoting, rescued from a lumber storage field, and the large rail topper provides a perfect ledge for small items while pulling on freshly dried boots. Large wooden baseboards offer protection for the wall against stray equipment.
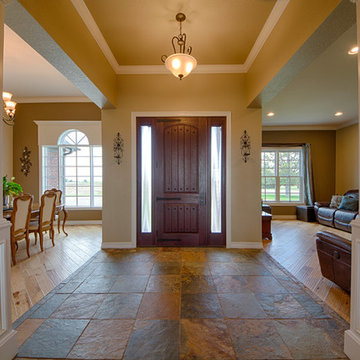
Idéer för en mellanstor klassisk hall, med beige väggar, skiffergolv, en enkeldörr, mörk trädörr och flerfärgat golv
371 foton på entré, med mörk trädörr och flerfärgat golv
3