371 foton på entré, med mörk trädörr och flerfärgat golv
Sortera efter:
Budget
Sortera efter:Populärt i dag
121 - 140 av 371 foton
Artikel 1 av 3
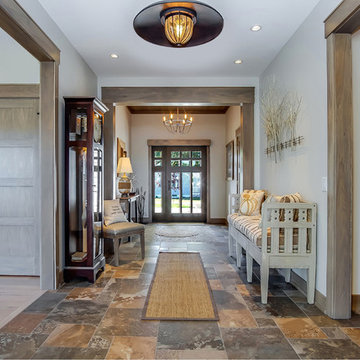
Foto på en mellanstor amerikansk ingång och ytterdörr, med vita väggar, skiffergolv, en enkeldörr, mörk trädörr och flerfärgat golv
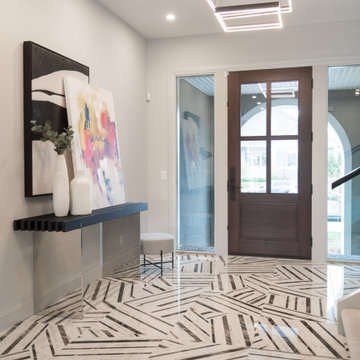
Modern inredning av en stor foajé, med vita väggar, klinkergolv i porslin, en enkeldörr, mörk trädörr och flerfärgat golv
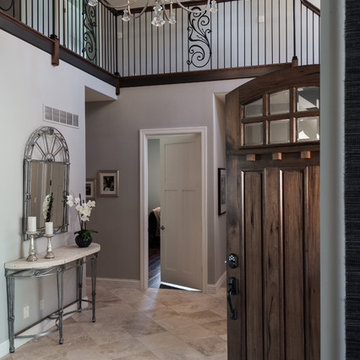
Anne Matheis Photography
Idéer för stora vintage foajéer, med grå väggar, travertin golv, mörk trädörr, en enkeldörr och flerfärgat golv
Idéer för stora vintage foajéer, med grå väggar, travertin golv, mörk trädörr, en enkeldörr och flerfärgat golv
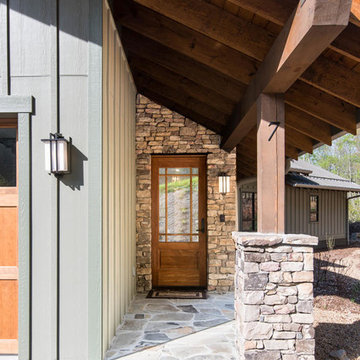
Idéer för att renovera en stor rustik ingång och ytterdörr, med gröna väggar, en enkeldörr, mörk trädörr och flerfärgat golv
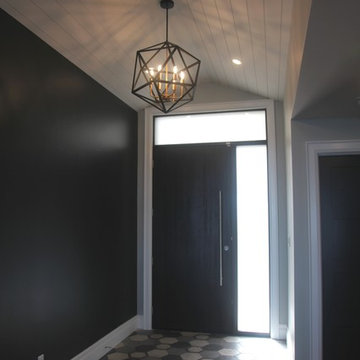
Exempel på en mellanstor eklektisk foajé, med svarta väggar, klinkergolv i porslin, en skjutdörr, mörk trädörr och flerfärgat golv
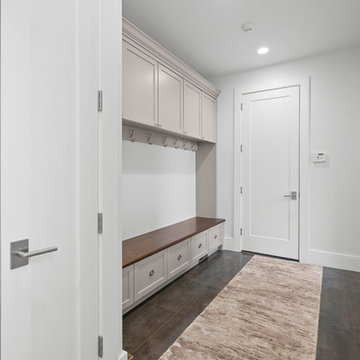
Idéer för att renovera ett stort funkis kapprum, med vita väggar, klinkergolv i porslin, en enkeldörr, mörk trädörr och flerfärgat golv
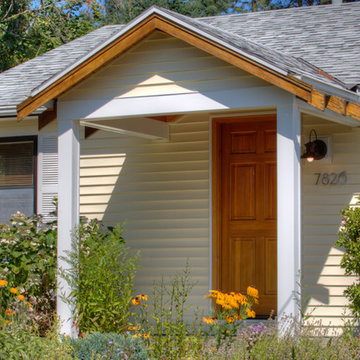
Klassisk inredning av en mellanstor ingång och ytterdörr, med vita väggar, skiffergolv, en enkeldörr, mörk trädörr och flerfärgat golv
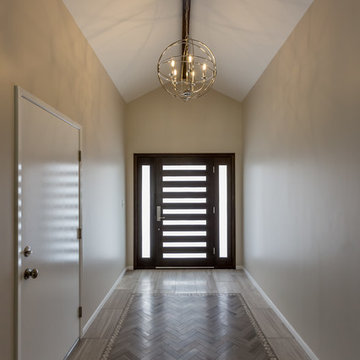
Inspiration för en mellanstor vintage foajé, med beige väggar, klinkergolv i porslin, en enkeldörr, mörk trädörr och flerfärgat golv
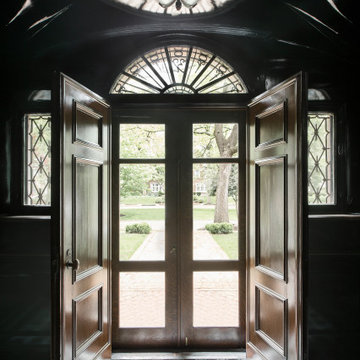
Photos by: Megan Lorenz
Inredning av en klassisk farstu, med svarta väggar, marmorgolv, en dubbeldörr, mörk trädörr och flerfärgat golv
Inredning av en klassisk farstu, med svarta väggar, marmorgolv, en dubbeldörr, mörk trädörr och flerfärgat golv
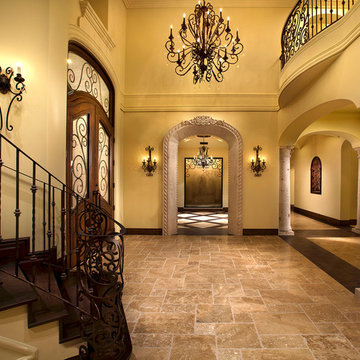
Formal entry with a custom chandelier, marble pillars, and spiral staircase.
Idéer för att renovera en mycket stor rustik foajé, med beige väggar, travertin golv, en dubbeldörr, mörk trädörr och flerfärgat golv
Idéer för att renovera en mycket stor rustik foajé, med beige väggar, travertin golv, en dubbeldörr, mörk trädörr och flerfärgat golv
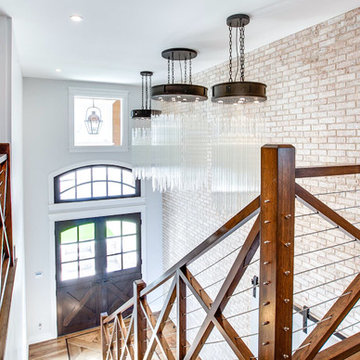
Idéer för att renovera en stor maritim ingång och ytterdörr, med en dubbeldörr, mörk trädörr, grå väggar, mellanmörkt trägolv och flerfärgat golv
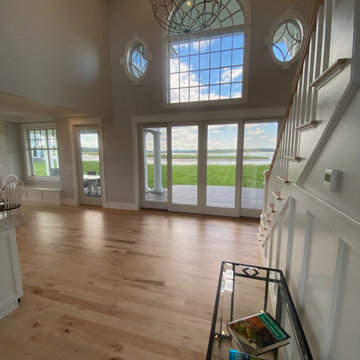
Inredning av en mycket stor hall, med grå väggar, ljust trägolv, en dubbeldörr, mörk trädörr och flerfärgat golv
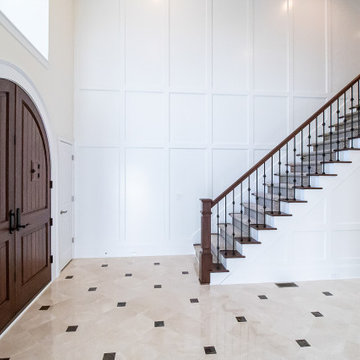
This spectacular home is truly unique. Please help us welcome our friends to their new home, and enjoy the walkthrough! More walkthrough photos coming soon to the gallery on www.payne-payne.com. ⭐️ .
.
.
#payneandpayne #homebuilder #homedecor #homedesign #custombuild #luxuryhome #ohiohomebuilders #ohiocustomhomes #dreamhome #nahb #buildersofinsta #barndoors #prayerroom #kitchennook #ceilingbeams #frontdoorsofinstagram #frontdoors #familyownedbusiness #clevelandbuilders #morelandhills #AtHomeCLE .
.?@paulceroky
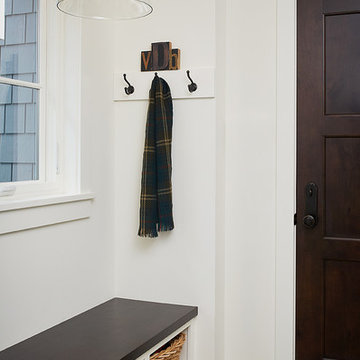
As a cottage, the Ridgecrest was designed to take full advantage of a property rich in natural beauty. Each of the main houses three bedrooms, and all of the entertaining spaces, have large rear facing windows with thick craftsman style casing. A glance at the front motor court reveals a guesthouse above a three-stall garage. Complete with separate entrance, the guesthouse features its own bathroom, kitchen, laundry, living room and bedroom. The columned entry porch of the main house is centered on the floor plan, but is tucked under the left side of the homes large transverse gable. Centered under this gable is a grand staircase connecting the foyer to the lower level corridor. Directly to the rear of the foyer is the living room. With tall windows and a vaulted ceiling. The living rooms stone fireplace has flanking cabinets that anchor an axis that runs through the living and dinning room, ending at the side patio. A large island anchors the open concept kitchen and dining space. On the opposite side of the main level is a private master suite, complete with spacious dressing room and double vanity master bathroom. Buffering the living room from the master bedroom, with a large built-in feature wall, is a private study. Downstairs, rooms are organized off of a linear corridor with one end being terminated by a shared bathroom for the two lower bedrooms and large entertainment spaces.
Photographer: Ashley Avila Photography
Builder: Douglas Sumner Builder, Inc.
Interior Design: Vision Interiors by Visbeen
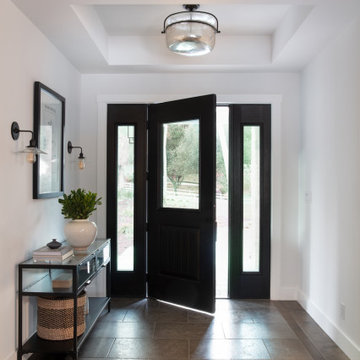
Contractor: Schaub Construction
Interior Designer: Jessica Risko Smith Interior Design
Photographer: Lepere Studio
Foto på en mellanstor lantlig ingång och ytterdörr, med vita väggar, mörkt trägolv, en enkeldörr, mörk trädörr och flerfärgat golv
Foto på en mellanstor lantlig ingång och ytterdörr, med vita väggar, mörkt trägolv, en enkeldörr, mörk trädörr och flerfärgat golv
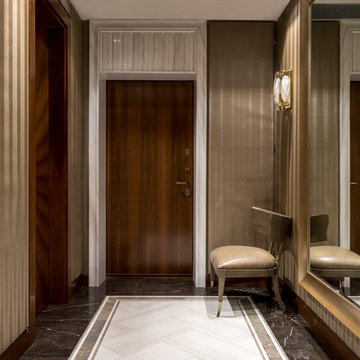
Задвина Карина, Леонова Наталья, Михайлова Анастасия
Foto på en vintage ingång och ytterdörr, med beige väggar, marmorgolv, en enkeldörr, mörk trädörr och flerfärgat golv
Foto på en vintage ingång och ytterdörr, med beige väggar, marmorgolv, en enkeldörr, mörk trädörr och flerfärgat golv
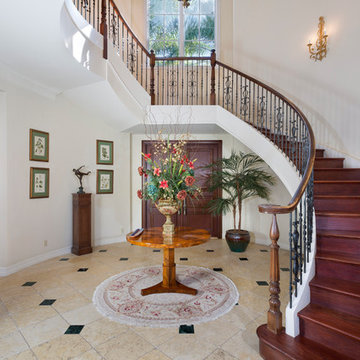
Foyer
Idéer för en stor klassisk foajé, med vita väggar, travertin golv, en dubbeldörr, mörk trädörr och flerfärgat golv
Idéer för en stor klassisk foajé, med vita väggar, travertin golv, en dubbeldörr, mörk trädörr och flerfärgat golv
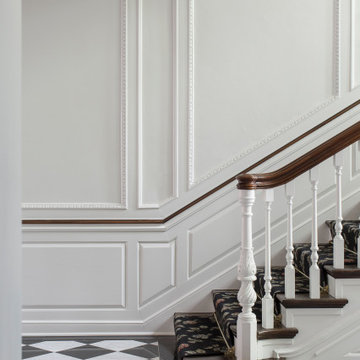
Photos by: Megan Lorenz
Klassisk inredning av en foajé, med vita väggar, marmorgolv, en dubbeldörr, mörk trädörr och flerfärgat golv
Klassisk inredning av en foajé, med vita väggar, marmorgolv, en dubbeldörr, mörk trädörr och flerfärgat golv
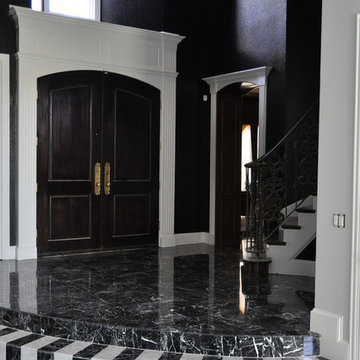
Barbra Dutton
Inspiration för stora klassiska foajéer, med svarta väggar, marmorgolv, en dubbeldörr, mörk trädörr och flerfärgat golv
Inspiration för stora klassiska foajéer, med svarta väggar, marmorgolv, en dubbeldörr, mörk trädörr och flerfärgat golv
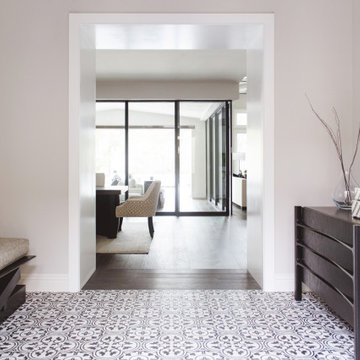
Art is an easy way to transform a space. Here, the art pulls together all the elements of the foyer and adds a splash of color. The black and white theme is accented with blush and gold.
371 foton på entré, med mörk trädörr och flerfärgat golv
7