305 foton på entré, med mörk trädörr och vitt golv
Sortera efter:
Budget
Sortera efter:Populärt i dag
61 - 80 av 305 foton
Artikel 1 av 3
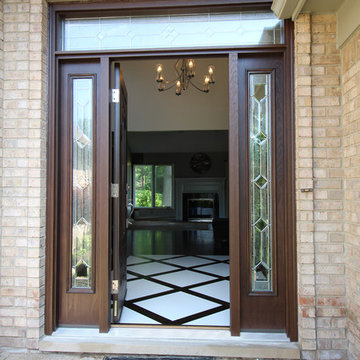
This home remodeling project included a kitchen remodel as well as a new front door and foyer upgrade. The kitchen design in this Washington, MI home includes frameless Woodmaster Cabinetry in a Princeton door style with Snow White paint finish. The kitchen cabinets are offset by an engineered quartz countertop, Richelieu cabinet hardware in brushed nickel, and Emser backsplash with Lucente tile in pewter. New Pella windows were also added to the updated kitchen. The kitchen features two amazing sinks that fit perfectly into the kitchen layout and enhance the functionality of the design. A 5' Galley Workstation with white resin accessories sits in the kitchen island, while an industrial rectangular stainless steel sink with a Delta faucet is in the perimeter. The front entry way upgrade includes a striking floor design with Virginia Tile and a new front door, which is a fiber classic oak fiberglass door with sidelights in an English walnut finish.
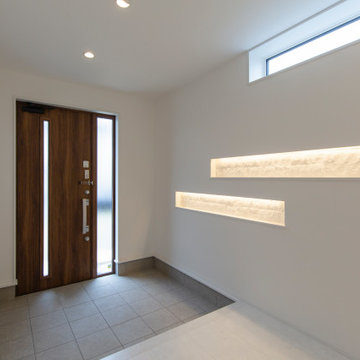
お客様を迎える玄関には、ニッチ棚を設置。背面には石材を貼り、石の陰影が出るように間接照明で照らし来客も目を惹くニッチ棚になっています。
Idéer för att renovera en liten funkis hall, med vita väggar, klinkergolv i keramik, en enkeldörr, mörk trädörr och vitt golv
Idéer för att renovera en liten funkis hall, med vita väggar, klinkergolv i keramik, en enkeldörr, mörk trädörr och vitt golv
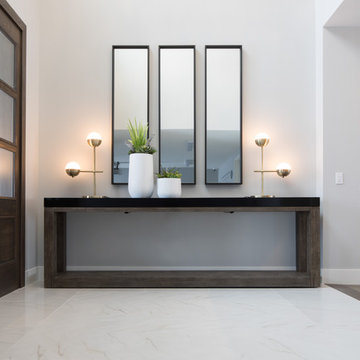
Idéer för en stor modern foajé, med vita väggar, klinkergolv i porslin, en enkeldörr, mörk trädörr och vitt golv
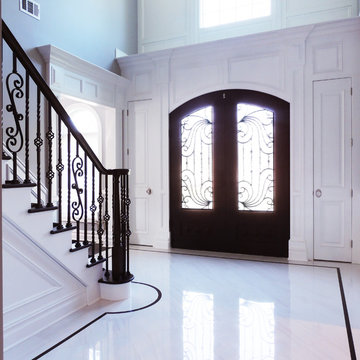
The large front entry doors invite you into the home. The wrought-iron accent ties into the accents throughout the home. The floor is a marble tile with a dark brown trim outlining the perimeter of the foyer.
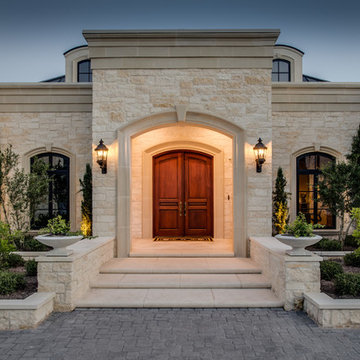
Four Walls Photography
Foto på en stor medelhavsstil ingång och ytterdörr, med vita väggar, betonggolv, en dubbeldörr, mörk trädörr och vitt golv
Foto på en stor medelhavsstil ingång och ytterdörr, med vita väggar, betonggolv, en dubbeldörr, mörk trädörr och vitt golv
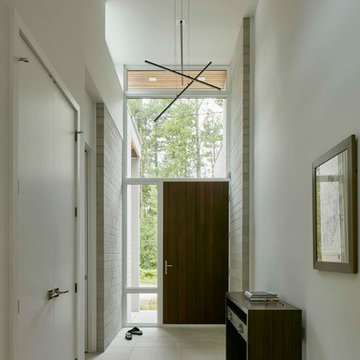
Modern inredning av en mellanstor ingång och ytterdörr, med vita väggar, en enkeldörr, mörk trädörr och vitt golv
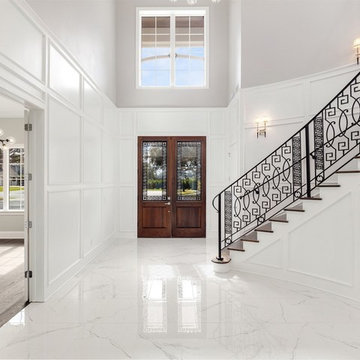
Bild på en stor vintage foajé, med beige väggar, marmorgolv, en dubbeldörr, mörk trädörr och vitt golv
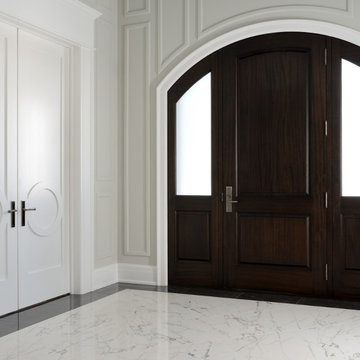
This front entry gives you the "WOW" factor when you enter this house. The wall moldings and custom doors provide are a great showpiece, not to mention the vaulted ceilings and chandeliers. The marble floor slabs with black marble border enhance this entryway.
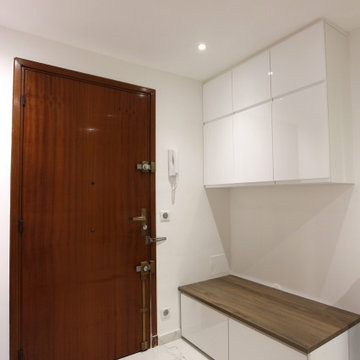
Inspiration för en liten funkis foajé, med vita väggar, marmorgolv, en enkeldörr, mörk trädörr och vitt golv
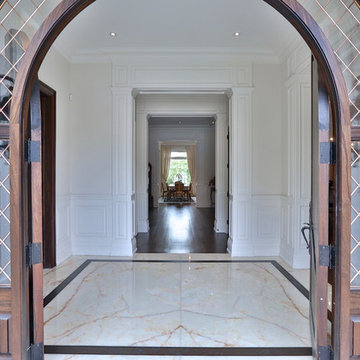
Foto på en stor vintage foajé, med vita väggar, marmorgolv, en dubbeldörr, mörk trädörr och vitt golv
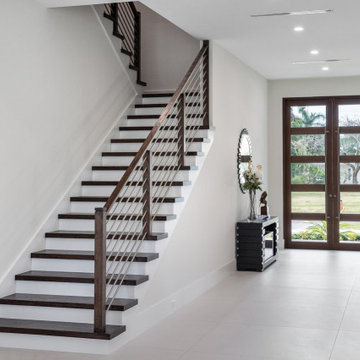
This newly-completed home is located in the heart of downtown Boca, just steps from Mizner Park! It’s so much more than a house: it’s the dream home come true for a special couple who poured so much love and thought into each element and detail of the design. Every room in this contemporary home was customized to fit the needs of the clients, who dreamed of home perfect for hosting and relaxing. From the chef's kitchen to the luxurious outdoor living space, this home was a dream come true!
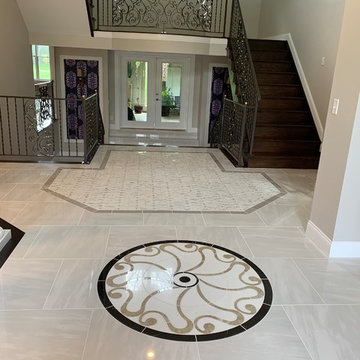
Inspiration för en mycket stor vintage foajé, med grå väggar, klinkergolv i porslin, en dubbeldörr, mörk trädörr och vitt golv
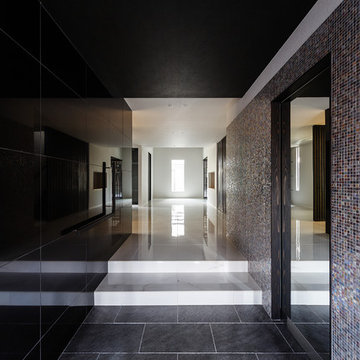
玄関は硬質で光沢のある素材で仕上げて高級感を演出しています。ブラック鏡面のセラミックタイル、大理石調のセラミック床タイル、アクセントとして仕上げた瑠璃色のガラスモザイクタイル、玄関収納に入る引き戸にはブラックミラーを張りました。照明はダウンライトと間接照明の組み合わせ、クールな雰囲気を演出しています。
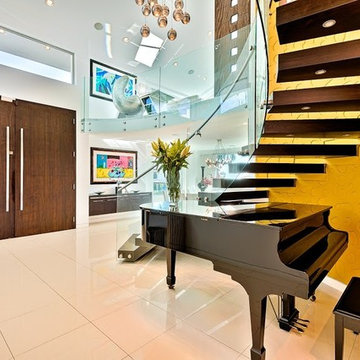
Idéer för stora funkis foajéer, med vita väggar, klinkergolv i porslin, en dubbeldörr, mörk trädörr och vitt golv
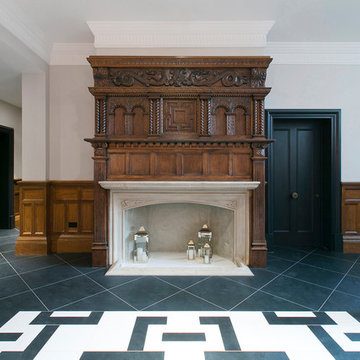
Simon Carruthers
Idéer för en stor modern foajé, med grå väggar, klinkergolv i keramik, en dubbeldörr, mörk trädörr och vitt golv
Idéer för en stor modern foajé, med grå väggar, klinkergolv i keramik, en dubbeldörr, mörk trädörr och vitt golv
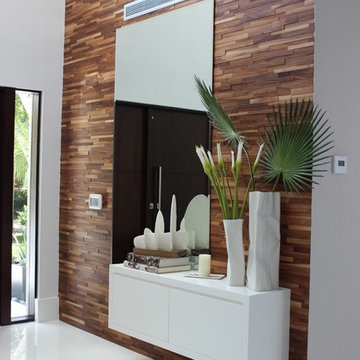
Exempel på en stor foajé, med vita väggar, klinkergolv i keramik, en dubbeldörr, mörk trädörr och vitt golv
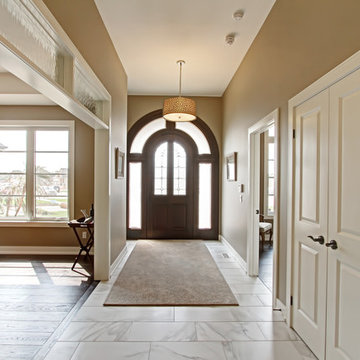
Idéer för att renovera en mellanstor vintage hall, med beige väggar, klinkergolv i porslin, en enkeldörr, mörk trädörr och vitt golv

The client had a dream house for a long time and a limited budget for a ranch-style singly family house along with a future bonus room upper level. He was looking for a nice-designed backyard too with a great sunroom facing to a beautiful landscaped yard. One of the main goals was having a house with open floor layout and white brick in exterior with a lot of fenestration to get day light as much as possible. The sunroom was also one of the main focus points of design for him, as an extra heated area at the house.
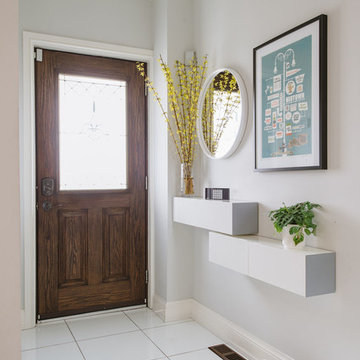
Inspiration för moderna ingångspartier, med grå väggar, marmorgolv, en enkeldörr, mörk trädörr och vitt golv
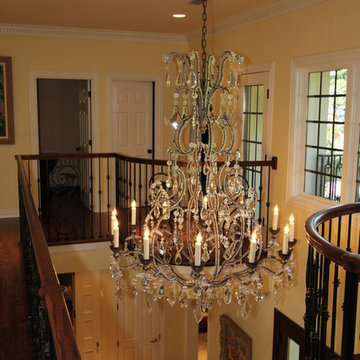
This two story entry foyer is simply stunning. Natural light pours through the glass front door and upper windows. A crystal chandelier lights the entrance in the evening. Twin balconies on the second level add architectural elegance with their detailed wrought iron railings.
This whole house remodel in Amarillo features fine architectural details throughout. Sanders Design Build remodeled the kitchen, a caterer's kitchen and butler's pantry, living and dining rooms, bedrooms, entry and staircase, and several bathrooms in the home. Please look through all the project photos to see the elegant finishes that were selected for each room
305 foton på entré, med mörk trädörr och vitt golv
4