305 foton på entré, med mörk trädörr och vitt golv
Sortera efter:
Budget
Sortera efter:Populärt i dag
81 - 100 av 305 foton
Artikel 1 av 3
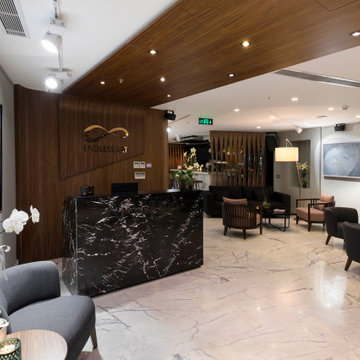
Technowood timber wall panels and room dividers
Technowood demonstrate style and finesse with this twisted design for contemporary room dividers. The room dividers allow flowthrough visibility through the room at the same time creating the feeling of exclusivity… a stylishi room divider.
The contemporary interior design of the Endless Art Hotel was created by the real wood texture and sophisticated aesthetics of Technowood products. The project was designed by Apart Design & Architecture.
If you manufactured this in sold timber would have been expensive, forming and veneering would have had complex problems. Technowood doesnt suffer the short comings of natural timber. Technowood doesn’t suffer the problems of using sold timber and offers a substantial cost saving.
The nature of TechnoWood products allows the touch and feel of real wood, the organic flow of the grain adds to the biophilic nature of the product.
Architect Apart Design & Architecture
Location Istanbul
Product Twisted vertical louvres
Completion 2017
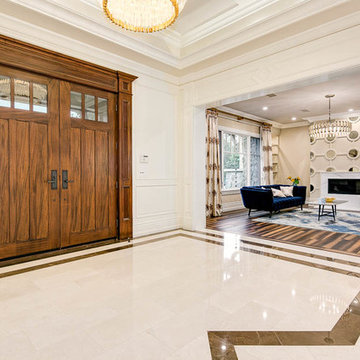
Idéer för att renovera en mellanstor vintage ingång och ytterdörr, med vita väggar, klinkergolv i porslin, en dubbeldörr, mörk trädörr och vitt golv
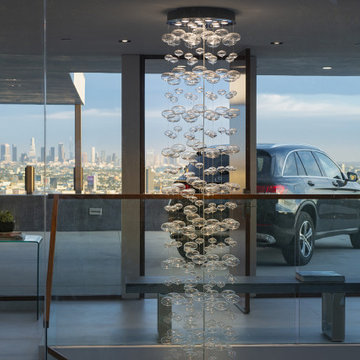
Los Tilos Hollywood Hills modern home rooftop entry & carport with downtown views. Photo by William MacCollum.
Bild på en mycket stor funkis foajé, med klinkergolv i porslin, en enkeldörr, mörk trädörr och vitt golv
Bild på en mycket stor funkis foajé, med klinkergolv i porslin, en enkeldörr, mörk trädörr och vitt golv
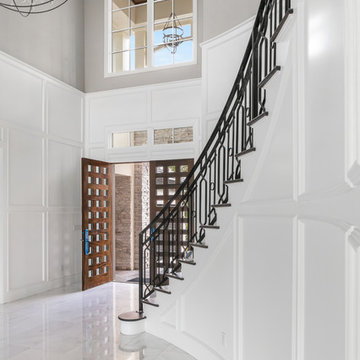
Bild på en stor vintage foajé, med vita väggar, klinkergolv i porslin, en dubbeldörr, mörk trädörr och vitt golv
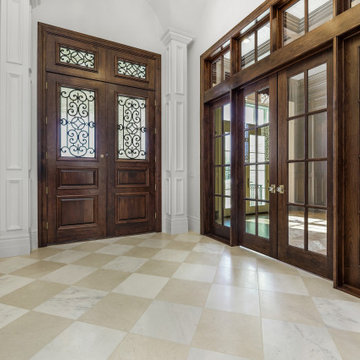
Idéer för att renovera en stor foajé, med vita väggar, marmorgolv, en dubbeldörr, mörk trädörr och vitt golv
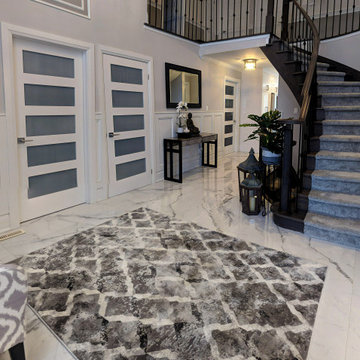
This project renovated a dated first floor into a modern home. We added wainscoting, stained the staircase, added a runner, renovated the kitchen, removed a load bearing wall to open up the space, created a waffle ceiling, added custom doors, new flooring, new railing and banisters, and much more in this Simply Exquisite Project.
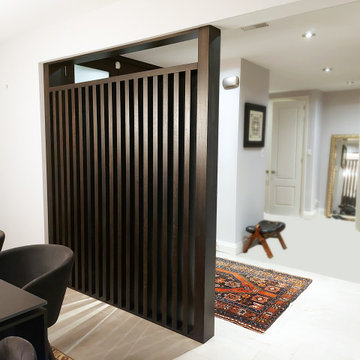
Louvered entry divider in solid oak with ebony stain
Inredning av en modern mellanstor hall, med beige väggar, klinkergolv i keramik, en enkeldörr, mörk trädörr och vitt golv
Inredning av en modern mellanstor hall, med beige väggar, klinkergolv i keramik, en enkeldörr, mörk trädörr och vitt golv
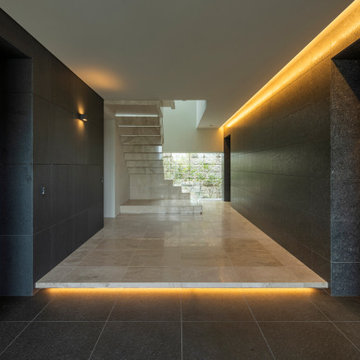
1階は玄関・ガレージ・個室を中心に配置。玄関は南北の緑がつながる、ゆったりとした抜けのある空間に仕上げ、片持ち階段と有機的な手摺が2階へと誘う
Inspiration för mycket stora moderna entréer, med svarta väggar, marmorgolv, en enkeldörr, mörk trädörr och vitt golv
Inspiration för mycket stora moderna entréer, med svarta väggar, marmorgolv, en enkeldörr, mörk trädörr och vitt golv
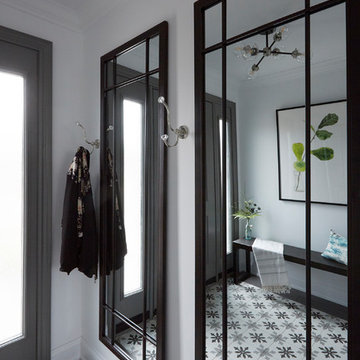
Designed by: Michelle Berwick
Photos: Ingrid Punwani
Front entry is so important, it's the first impression your home gives. For this space we jazzed it up and added a in lay of porcelain 8x8 tiles. A New light, a bench so you can sit down and put your shoes on and a beautiful art piece.
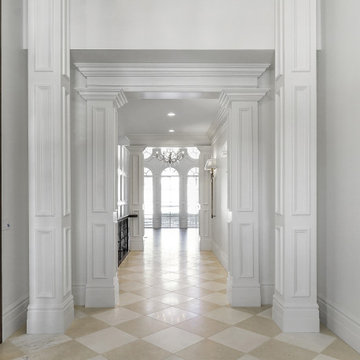
Inspiration för stora foajéer, med vita väggar, marmorgolv, en dubbeldörr, mörk trädörr och vitt golv

Idéer för mellanstora funkis foajéer, med vita väggar, klinkergolv i keramik, mörk trädörr och vitt golv
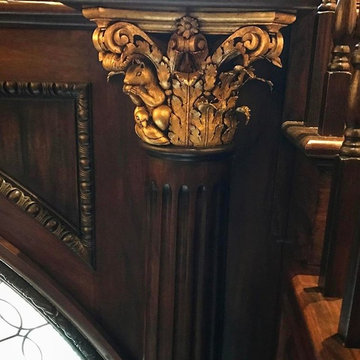
Inspiration för stora klassiska foajéer, med bruna väggar, marmorgolv, en enkeldörr, mörk trädörr och vitt golv
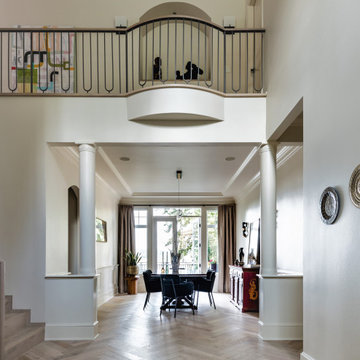
homeowner wanted to create a wow factor as you enter the house. it is a grand entrance and needed careful attention to the details that will consider the very tall ceiling and actually make it cozy and inviting and at the same time wiill be fresh and playful
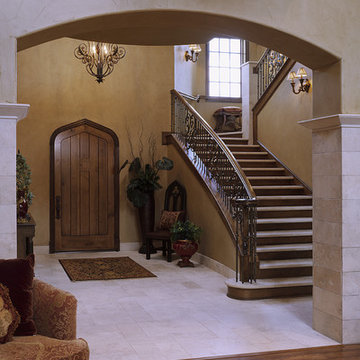
This magnificent European style estate located in Mira Vista Country Club has a beautiful panoramic view of a private lake. The exterior features sandstone walls and columns with stucco and cast stone accents, a beautiful swimming pool overlooking the lake, and an outdoor living area and kitchen for entertaining. The interior features a grand foyer with an elegant stairway with limestone steps, columns and flooring. The gourmet kitchen includes a stone oven enclosure with 48” Viking chef’s oven. This home is handsomely detailed with custom woodwork, two story library with wooden spiral staircase, and an elegant master bedroom and bath.
The home was design by Fred Parker, and building designer Richard Berry of the Fred Parker design Group. The intricate woodwork and other details were designed by Ron Parker AIBD Building Designer and Construction Manager.
Photos By: Bryce Moore-Rocket Boy Photos
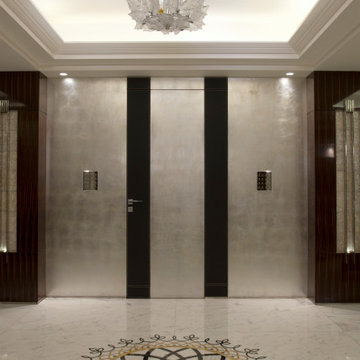
Inspiration för en stor funkis foajé, med flerfärgade väggar, marmorgolv, en enkeldörr, mörk trädörr och vitt golv
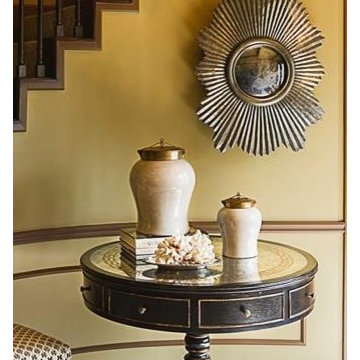
Photography by:
Moments on Film: Photography by Clint
Inspiration för små klassiska foajéer, med gula väggar, marmorgolv, en enkeldörr, mörk trädörr och vitt golv
Inspiration för små klassiska foajéer, med gula väggar, marmorgolv, en enkeldörr, mörk trädörr och vitt golv
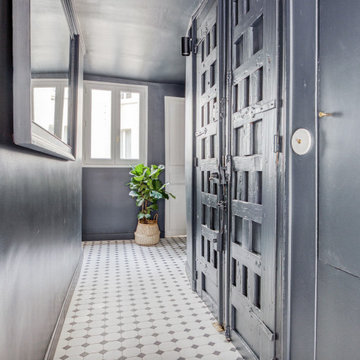
L'entrée est totalement transformée également par le renforcement du côté sombre et le prolongement d'un carrelage à cabochon.
Bild på en liten vintage hall, med blå väggar, klinkergolv i keramik, en dubbeldörr, mörk trädörr och vitt golv
Bild på en liten vintage hall, med blå väggar, klinkergolv i keramik, en dubbeldörr, mörk trädörr och vitt golv
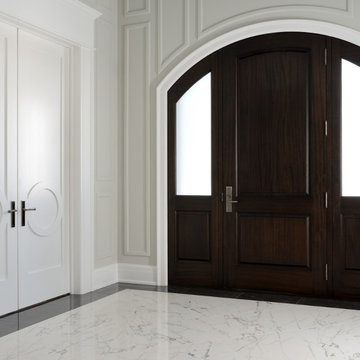
This front entry gives you the "WOW" factor when you enter this house. The wall moldings and custom doors provide are a great showpiece, not to mention the vaulted ceilings and chandeliers. The marble floor slabs with black marble border enhance this entryway.
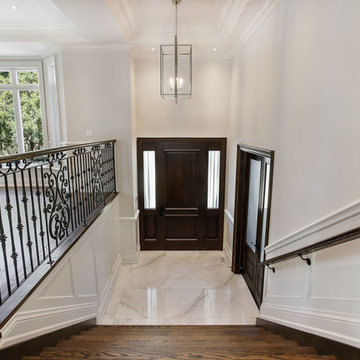
This grand foyer entry is from a custom home found in Toronto. The home was designed and built by Avvio Fine Homes and completed in 2018. It is open concept, adjoining the main hallway, living and dining rooms and stairs. The rich stained wood of the mahogany front door and red oak office doors, stairs and handrails, combined with the elegance of the porcelain tiles, wrought iron railings and wainscoting, provide a first impression that your guests won’t soon forget!
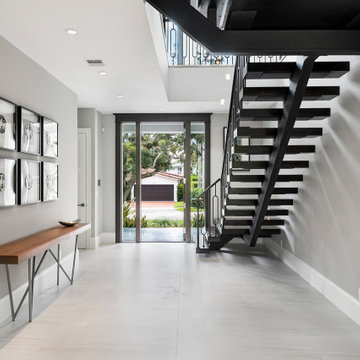
this home is a unique blend of a transitional exterior and a contemporary interior
Idéer för att renovera en stor foajé, med grå väggar, klinkergolv i porslin, en enkeldörr, mörk trädörr och vitt golv
Idéer för att renovera en stor foajé, med grå väggar, klinkergolv i porslin, en enkeldörr, mörk trädörr och vitt golv
305 foton på entré, med mörk trädörr och vitt golv
5