305 foton på entré, med mörk trädörr och vitt golv
Sortera efter:
Budget
Sortera efter:Populärt i dag
101 - 120 av 305 foton
Artikel 1 av 3
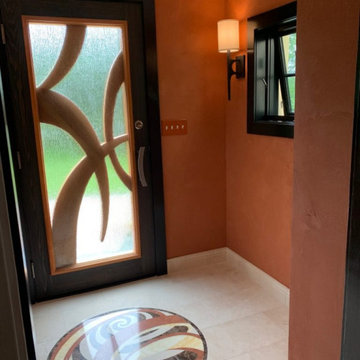
Bild på en liten retro foajé, med orange väggar, klinkergolv i porslin, en enkeldörr, mörk trädörr och vitt golv
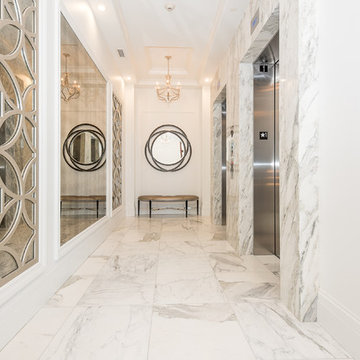
Elegant entrance to THE H Residence condominiums. The walls feature beautiful trim and detail work. Inset mirrors sit inside specially constructed wall reveals with decorative overlays.

Rodwin Architecture & Skycastle Homes
Location: Boulder, Colorado, USA
Interior design, space planning and architectural details converge thoughtfully in this transformative project. A 15-year old, 9,000 sf. home with generic interior finishes and odd layout needed bold, modern, fun and highly functional transformation for a large bustling family. To redefine the soul of this home, texture and light were given primary consideration. Elegant contemporary finishes, a warm color palette and dramatic lighting defined modern style throughout. A cascading chandelier by Stone Lighting in the entry makes a strong entry statement. Walls were removed to allow the kitchen/great/dining room to become a vibrant social center. A minimalist design approach is the perfect backdrop for the diverse art collection. Yet, the home is still highly functional for the entire family. We added windows, fireplaces, water features, and extended the home out to an expansive patio and yard.
The cavernous beige basement became an entertaining mecca, with a glowing modern wine-room, full bar, media room, arcade, billiards room and professional gym.
Bathrooms were all designed with personality and craftsmanship, featuring unique tiles, floating wood vanities and striking lighting.
This project was a 50/50 collaboration between Rodwin Architecture and Kimball Modern
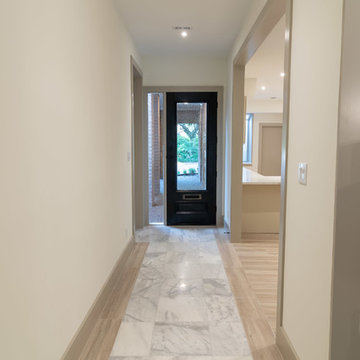
Marble and Porcelain Floors
Exempel på en mellanstor modern hall, med beige väggar, marmorgolv, en enkeldörr, mörk trädörr och vitt golv
Exempel på en mellanstor modern hall, med beige väggar, marmorgolv, en enkeldörr, mörk trädörr och vitt golv
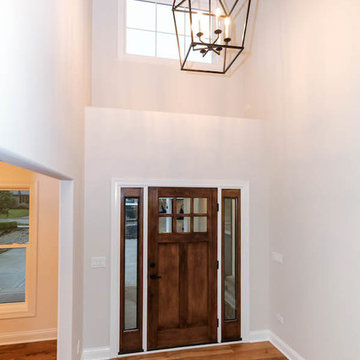
DJK Custom Homes, Inc.
Idéer för stora amerikanska foajéer, med vita väggar, ljust trägolv, en enkeldörr, mörk trädörr och vitt golv
Idéer för stora amerikanska foajéer, med vita väggar, ljust trägolv, en enkeldörr, mörk trädörr och vitt golv
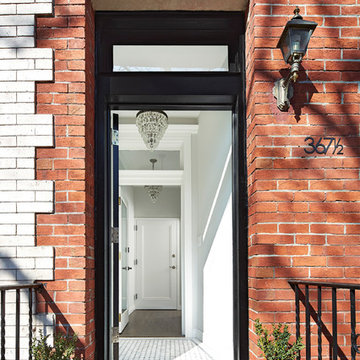
Exempel på en liten klassisk ingång och ytterdörr, med en enkeldörr, mörk trädörr och vitt golv
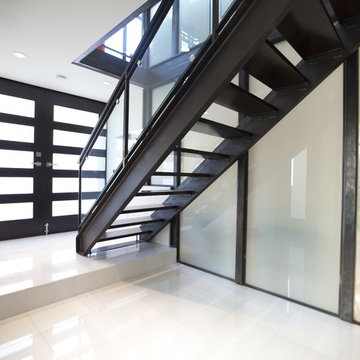
This pristine modern duplex steps down its steep site, clad in a sustainable, durable material palette of Ipe, stucco and galvanized sheet metal to articulate and give scale to the exterior. The building maximizes its corner location with sidewalk-oriented plantings for greening and 180-degree views from all levels.
The energy-efficient units feature photovoltaic panels and radiant heating. Custom elements include a steel stair with recycled bamboo treads, metal and glass shelving, and caesarstone and slate counters.
John Lum Architects
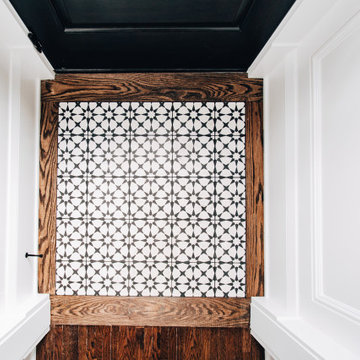
front entry of a fully renovated uptown four square
Inredning av en klassisk liten foajé, med vita väggar, betonggolv, en enkeldörr, mörk trädörr och vitt golv
Inredning av en klassisk liten foajé, med vita väggar, betonggolv, en enkeldörr, mörk trädörr och vitt golv
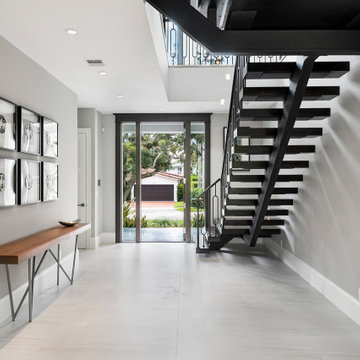
this home is a unique blend of a transitional exterior and a contemporary interior
Idéer för att renovera en stor foajé, med grå väggar, klinkergolv i porslin, en enkeldörr, mörk trädörr och vitt golv
Idéer för att renovera en stor foajé, med grå väggar, klinkergolv i porslin, en enkeldörr, mörk trädörr och vitt golv
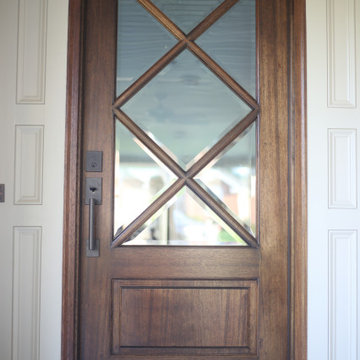
Front Door Project with beautiful Mahogony, lead glass door and lots of wood work with copper lanterns.
Klassisk inredning av en mellanstor ingång och ytterdörr, med vita väggar, betonggolv, en enkeldörr, mörk trädörr och vitt golv
Klassisk inredning av en mellanstor ingång och ytterdörr, med vita väggar, betonggolv, en enkeldörr, mörk trädörr och vitt golv

Idéer för mellanstora funkis foajéer, med vita väggar, klinkergolv i keramik, mörk trädörr och vitt golv
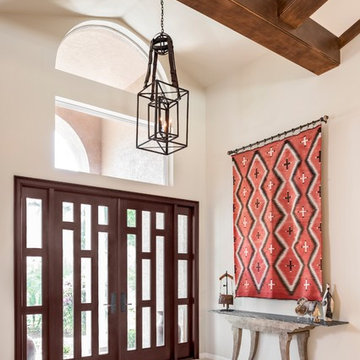
Designer: Amy Coslet, ASID/NICDQ
Photograher: Amber Frederiksen - Frederiksen Photography
Inspiration för stora klassiska foajéer, med beige väggar, klinkergolv i porslin, en dubbeldörr, mörk trädörr och vitt golv
Inspiration för stora klassiska foajéer, med beige väggar, klinkergolv i porslin, en dubbeldörr, mörk trädörr och vitt golv
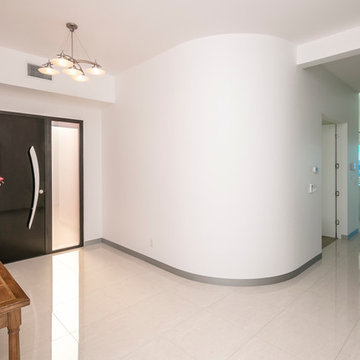
Impress your guests with this beautiful entry way. Curved contemporary wall, gorgeous custom wood door with oversized stainless steel handle. Light reflecting off the floor gives the room character and dimension.
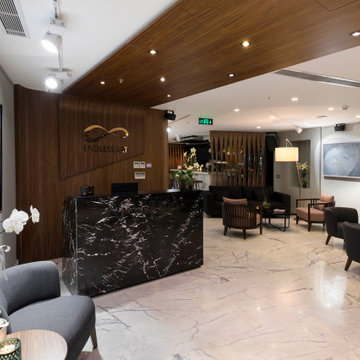
Technowood timber wall panels and room dividers
Technowood demonstrate style and finesse with this twisted design for contemporary room dividers. The room dividers allow flowthrough visibility through the room at the same time creating the feeling of exclusivity… a stylishi room divider.
The contemporary interior design of the Endless Art Hotel was created by the real wood texture and sophisticated aesthetics of Technowood products. The project was designed by Apart Design & Architecture.
If you manufactured this in sold timber would have been expensive, forming and veneering would have had complex problems. Technowood doesnt suffer the short comings of natural timber. Technowood doesn’t suffer the problems of using sold timber and offers a substantial cost saving.
The nature of TechnoWood products allows the touch and feel of real wood, the organic flow of the grain adds to the biophilic nature of the product.
Architect Apart Design & Architecture
Location Istanbul
Product Twisted vertical louvres
Completion 2017
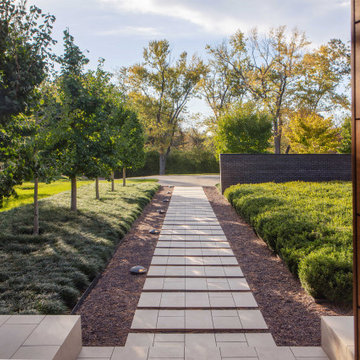
Modern inredning av en ingång och ytterdörr, med svarta väggar, klinkergolv i porslin, en pivotdörr, mörk trädörr och vitt golv
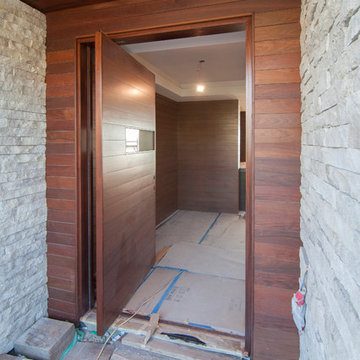
Inspiration för mellanstora moderna foajéer, med vita väggar, klinkergolv i porslin, en pivotdörr, mörk trädörr och vitt golv
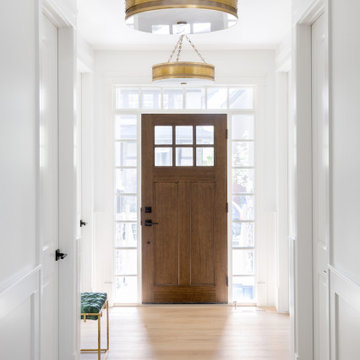
Idéer för vintage foajéer, med vita väggar, ljust trägolv, en enkeldörr, mörk trädörr och vitt golv
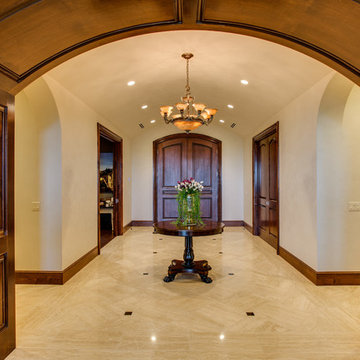
Four Walls Photography
Inspiration för stora klassiska foajéer, med beige väggar, marmorgolv, en dubbeldörr, mörk trädörr och vitt golv
Inspiration för stora klassiska foajéer, med beige väggar, marmorgolv, en dubbeldörr, mörk trädörr och vitt golv
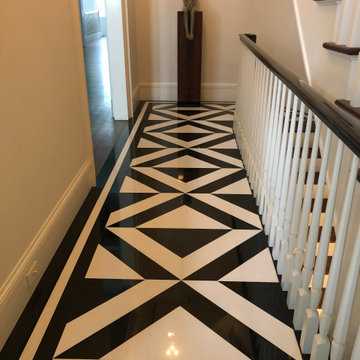
Geometric black and white marble floor with triple border
Idéer för att renovera en stor vintage foajé, med vita väggar, marmorgolv, en dubbeldörr, mörk trädörr och vitt golv
Idéer för att renovera en stor vintage foajé, med vita väggar, marmorgolv, en dubbeldörr, mörk trädörr och vitt golv
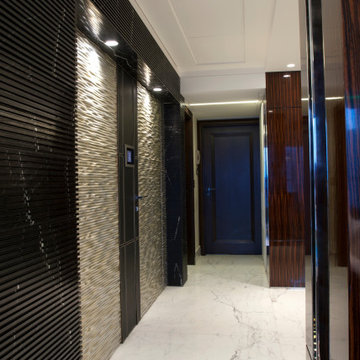
Foto på en stor funkis foajé, med flerfärgade väggar, marmorgolv, en enkeldörr, mörk trädörr och vitt golv
305 foton på entré, med mörk trädörr och vitt golv
6