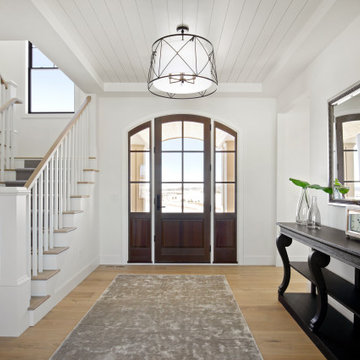842 foton på entré, med mörk trädörr
Sortera efter:
Budget
Sortera efter:Populärt i dag
41 - 60 av 842 foton
Artikel 1 av 3

Très belle réalisation d'une Tiny House sur Lacanau fait par l’entreprise Ideal Tiny.
A la demande du client, le logement a été aménagé avec plusieurs filets LoftNets afin de rentabiliser l’espace, sécuriser l’étage et créer un espace de relaxation suspendu permettant de converser un maximum de luminosité dans la pièce.
Références : Deux filets d'habitation noirs en mailles tressées 15 mm pour la mezzanine et le garde-corps à l’étage et un filet d'habitation beige en mailles tressées 45 mm pour la terrasse extérieure.

広々とゆとりのある土間玄関は、家族の自転車を停めておくのにも十分な広さを確保しました。大容量のトールタイプのシューズクロゼットのおかげで、収納量も十分。玄関回りを常にすっきりと保つことができます。土間フロアには駐車場と同じく、色が深く汚れの目立ちにくいカラーコンクリートを採用しました。収納扉だけでなく玄関扉も引き戸にしたことで使いやすく、デッドスペースをつくらずに、空間を広く有効に使えます。

The custom designed pivot door of this home's foyer is a showstopper. The 5' x 9' wood front door and sidelights blend seamlessly with the adjacent staircase. A round marble foyer table provides an entry focal point, while round ottomans beneath the table provide a convenient place the remove snowy boots before entering the rest of the home. The modern sleek staircase in this home serves as the common thread that connects the three separate floors. The architecturally significant staircase features "floating treads" and sleek glass and metal railing. Our team thoughtfully selected the staircase details and materials to seamlessly marry the modern exterior of the home with the interior. A striking multi-pendant chandelier is the eye-catching focal point of the stairwell on the main and upper levels of the home. The positions of each hand-blown glass pendant were carefully placed to cascade down the stairwell in a dramatic fashion. The elevator next to the staircase (not shown) provides ease in carrying groceries or laundry, as an alternative to using the stairs.

A grand entryway in Charlotte with double entry doors, wide oak floors, white wainscoting, and a tray ceiling.
Exempel på en stor klassisk hall, med mörkt trägolv, en dubbeldörr och mörk trädörr
Exempel på en stor klassisk hall, med mörkt trägolv, en dubbeldörr och mörk trädörr

A view of the entry foyer with stained barrel ceiling and white paneled stairs with custom railing
Photo by Ashley Avila Photography
Bild på en foajé, med beige väggar, mörkt trägolv, en dubbeldörr, mörk trädörr och brunt golv
Bild på en foajé, med beige väggar, mörkt trägolv, en dubbeldörr, mörk trädörr och brunt golv
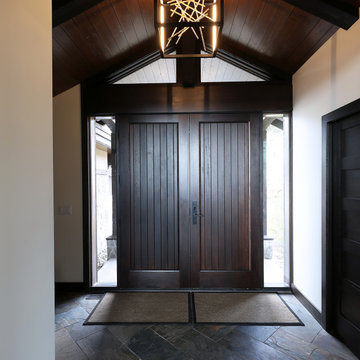
A bright and open entry with beautiful wood doors.
Inspiration för rustika ingångspartier, med vita väggar, skiffergolv, en dubbeldörr, mörk trädörr och grått golv
Inspiration för rustika ingångspartier, med vita väggar, skiffergolv, en dubbeldörr, mörk trädörr och grått golv

シューズインクローゼットの本来の収納目的は、靴を置く事だけではなくて、靴「も」おける収納部屋だと考えました。もちろんまず、靴を入れるのですが、家族の趣味であるスキーの板や、出張の多い旦那様のトランクを置く場所として使う予定です。生活のスタイル、行動範囲、持っているもの、置きたい場所によって、シューズインクローゼットの設えは変わってきますね。せっかくだから、自分たち家族の使いやすい様に、カスタマイズしたいですね。
ルーバー天井の家・東京都板橋区

Walking through the front door of this home is a revelation.
The breathtaking expanse is an unfolding of vignettes, from the entry, living room, into the dining room and the banyan trees and lakes beyond. This interiors is a magnificent introduction into the design that lays ahead
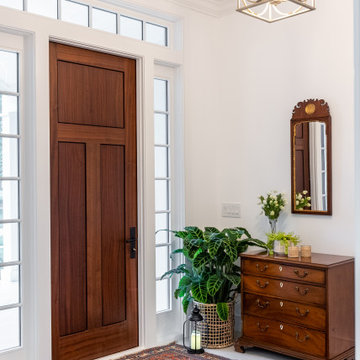
Inredning av en exotisk mellanstor foajé, med vita väggar, klinkergolv i keramik, en enkeldörr, mörk trädörr och vitt golv

The two story foyer welcomes guests and shows off the volume of space in this well appointed foyer. The 48" foyer light showcases the arched transom window, with the combination of stained and painted staircase parts... this is nothing less than a perfect introduction to the rest of the home.

Comforting yet beautifully curated, soft colors and gently distressed wood work craft a welcoming kitchen. The coffered beadboard ceiling and gentle blue walls in the family room are just the right balance for the quarry stone fireplace, replete with surrounding built-in bookcases. 7” wide-plank Vintage French Oak Rustic Character Victorian Collection Tuscany edge hand scraped medium distressed in Stone Grey Satin Hardwax Oil. For more information please email us at: sales@signaturehardwoods.com
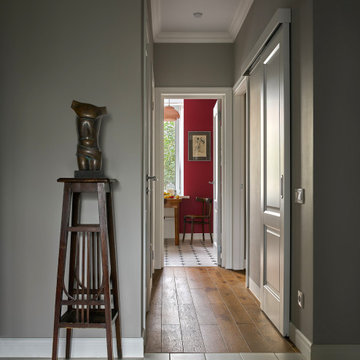
Во время планировки был убран большой шкаф с антресолями в коридоре, а вместо него сделали удобную кладовку с раздвижной дверью.
На жардиньерке — скульптура Андрея Антонова «Торс» (авторская копия, бронза)
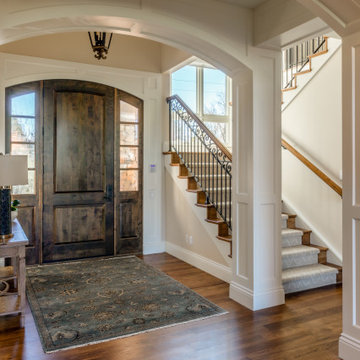
Inspiration för stora klassiska ingångspartier, med beige väggar, mellanmörkt trägolv, en enkeldörr, mörk trädörr och flerfärgat golv

Inspiration för lantliga foajéer, med en dubbeldörr, mörk trädörr och grått golv
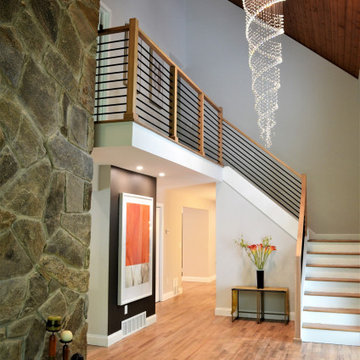
Inspiration för stora 60 tals foajéer, med grå väggar, ljust trägolv, en enkeldörr och mörk trädörr

Bild på en stor foajé, med grå väggar, ljust trägolv, en dubbeldörr, mörk trädörr och brunt golv

Exempel på ett stort klassiskt kapprum, med grå väggar, tegelgolv, en enkeldörr, mörk trädörr och rött golv
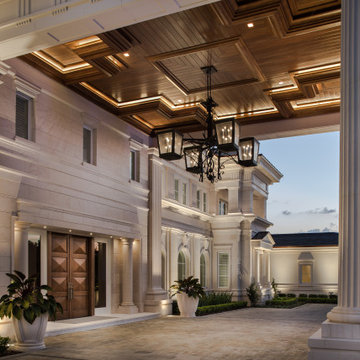
Inspiration för mycket stora klassiska entréer, med marmorgolv, en dubbeldörr, mörk trädörr och beiget golv

This formal living space features a combination of traditional and modern architectural features. This space features a coffered ceiling, two stories of windows, modern light fixtures, built in shelving/bookcases, and a custom cast concrete fireplace surround.
842 foton på entré, med mörk trädörr
3
