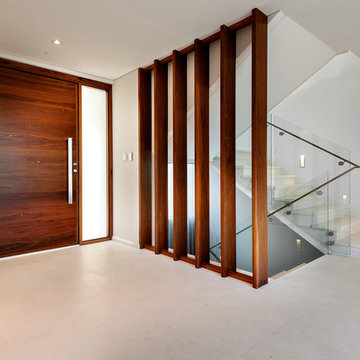1 673 foton på entré, med vita väggar och en pivotdörr
Sortera efter:
Budget
Sortera efter:Populärt i dag
21 - 40 av 1 673 foton
Artikel 1 av 3
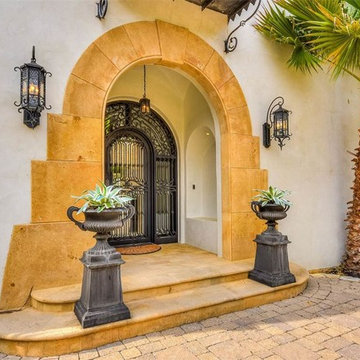
Arched front door with an inviting appearance.
Idéer för en mellanstor medelhavsstil ingång och ytterdörr, med vita väggar, en pivotdörr, en svart dörr och gult golv
Idéer för en mellanstor medelhavsstil ingång och ytterdörr, med vita väggar, en pivotdörr, en svart dörr och gult golv

A view of the entry made of charcoal concrete board and an open pivot door.
Foto på en mellanstor funkis entré, med en pivotdörr, mörk trädörr, vita väggar och ljust trägolv
Foto på en mellanstor funkis entré, med en pivotdörr, mörk trädörr, vita väggar och ljust trägolv

Inspiration för en stor maritim foajé, med vita väggar, ljust trägolv, en pivotdörr, en svart dörr och beiget golv

Foto på en mellanstor funkis foajé, med vita väggar, ljust trägolv, en pivotdörr, mörk trädörr och brunt golv
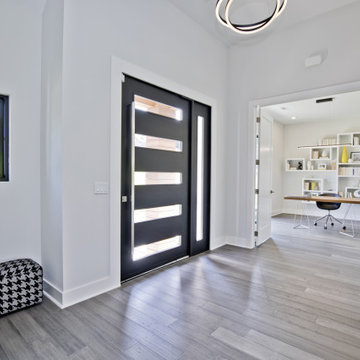
Inspiration för mellanstora moderna foajéer, med vita väggar, en pivotdörr, en svart dörr, grått golv och vinylgolv

Idéer för stora funkis ingångspartier, med vita väggar, klinkergolv i keramik, en pivotdörr, beiget golv och glasdörr

Greenberg Construction
Location: Mountain View, CA, United States
Our clients wanted to create a beautiful and open concept living space for entertaining while maximized the natural lighting throughout their midcentury modern Mackay home. Light silvery gray and bright white tones create a contemporary and sophisticated space; combined with elegant rich, dark woods throughout.
Removing the center wall and brick fireplace between the kitchen and dining areas allowed for a large seven by four foot island and abundance of light coming through the floor to ceiling windows and addition of skylights. The custom low sheen white and navy blue kitchen cabinets were designed by Segale Bros, with the goal of adding as much organization and access as possible with the island storage, drawers, and roll-outs.
Black finishings are used throughout with custom black aluminum windows and 3 panel sliding door by CBW Windows and Doors. The clients designed their custom vertical white oak front door with CBW Windows and Doors as well.

Inredning av en modern stor ingång och ytterdörr, med mellanmörk trädörr, vita väggar, betonggolv, en pivotdörr och grått golv
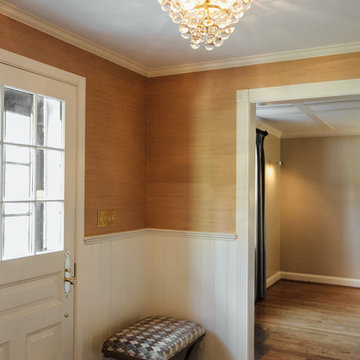
Foto på en mellanstor vintage foajé, med vita väggar, ljust trägolv, en pivotdörr, mörk trädörr och brunt golv
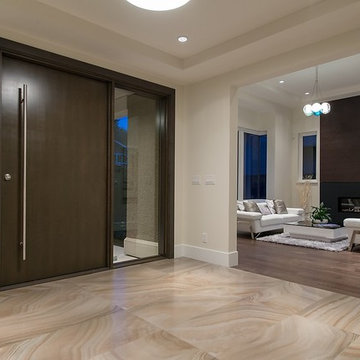
Inspiration för stora klassiska foajéer, med vita väggar, marmorgolv, en pivotdörr och mörk trädörr
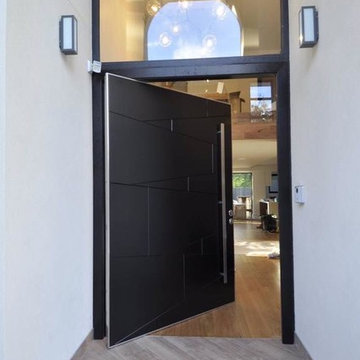
Black high security pivot door manufactured by http://portanova.co.uk
Exempel på en mycket stor modern ingång och ytterdörr, med vita väggar, mörkt trägolv och en pivotdörr
Exempel på en mycket stor modern ingång och ytterdörr, med vita väggar, mörkt trägolv och en pivotdörr
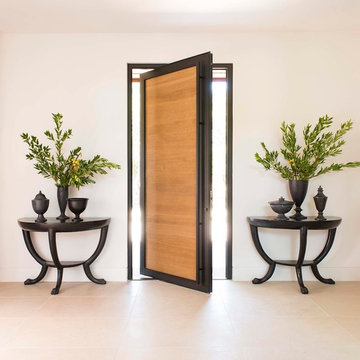
Suggested products do not represent the products used in this image. Design featured is proprietary and contains custom work.
(Dan Piassick, Photographer)

A bold entrance into this home.....
Bespoke custom joinery integrated nicely under the stairs
Modern inredning av ett stort kapprum, med vita väggar, marmorgolv, en pivotdörr, en svart dörr och vitt golv
Modern inredning av ett stort kapprum, med vita väggar, marmorgolv, en pivotdörr, en svart dörr och vitt golv
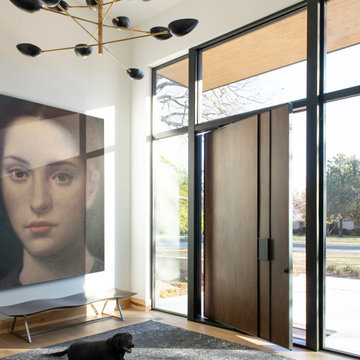
Idéer för stora funkis foajéer, med vita väggar, mellanmörkt trägolv, en pivotdörr, mörk trädörr och brunt golv
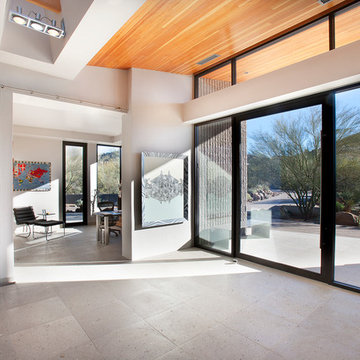
Believe it or not, this award-winning home began as a speculative project. Typically speculative projects involve a rather generic design that would appeal to many in a style that might be loved by the masses. But the project’s developer loved modern architecture and his personal residence was the first project designed by architect C.P. Drewett when Drewett Works launched in 2001. Together, the architect and developer envisioned a fictitious art collector who would one day purchase this stunning piece of desert modern architecture to showcase their magnificent collection.
The primary views from the site were southwest. Therefore, protecting the interior spaces from the southwest sun while making the primary views available was the greatest challenge. The views were very calculated and carefully managed. Every room needed to not only capture the vistas of the surrounding desert, but also provide viewing spaces for the potential collection to be housed within its walls.
The core of the material palette is utilitarian including exposed masonry and locally quarried cantera stone. An organic nature was added to the project through millwork selections including walnut and red gum veneers.
The eventual owners saw immediately that this could indeed become a home for them as well as their magnificent collection, of which pieces are loaned out to museums around the world. Their decision to purchase the home was based on the dimensions of one particular wall in the dining room which was EXACTLY large enough for one particular painting not yet displayed due to its size. The owners and this home were, as the saying goes, a perfect match!
Project Details | Desert Modern for the Magnificent Collection, Estancia, Scottsdale, AZ
Architecture: C.P. Drewett, Jr., AIA, NCARB | Drewett Works, Scottsdale, AZ
Builder: Shannon Construction | Phoenix, AZ
Interior Selections: Janet Bilotti, NCIDQ, ASID | Naples, FL
Custom Millwork: Linear Fine Woodworking | Scottsdale, AZ
Photography: Dino Tonn | Scottsdale, AZ
Awards: 2014 Gold Nugget Award of Merit
Feature Article: Luxe. Interiors and Design. Winter 2015, “Lofty Exposure”
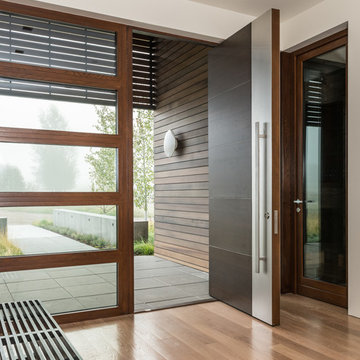
Audrey Hall
Exempel på en modern entré, med vita väggar, mellanmörkt trägolv, en pivotdörr och mörk trädörr
Exempel på en modern entré, med vita väggar, mellanmörkt trägolv, en pivotdörr och mörk trädörr
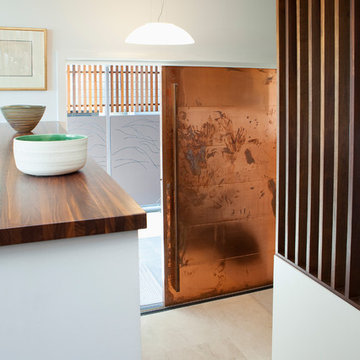
Custom copper clad sliding entry door opens from the side of the house to a split level entry. The hand marks on the door remain to retain character as the copper ages.

Bild på en stor maritim foajé, med vita väggar, ljust trägolv, en pivotdörr, en svart dörr och beiget golv
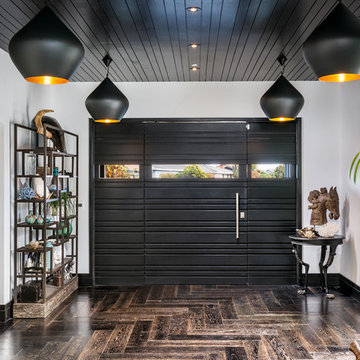
Foto på en mellanstor funkis ingång och ytterdörr, med vita väggar, mörkt trägolv, en pivotdörr och en svart dörr
1 673 foton på entré, med vita väggar och en pivotdörr
2
