1 673 foton på entré, med vita väggar och en pivotdörr
Sortera efter:
Budget
Sortera efter:Populärt i dag
41 - 60 av 1 673 foton
Artikel 1 av 3

Laurel Way Beverly Hills modern home luxury foyer with pivot door, glass walls & floor, & stacked stone textured walls. Photo by William MacCollum.
Inredning av en modern mycket stor foajé, med vita väggar, en pivotdörr, mörk trädörr och vitt golv
Inredning av en modern mycket stor foajé, med vita väggar, en pivotdörr, mörk trädörr och vitt golv
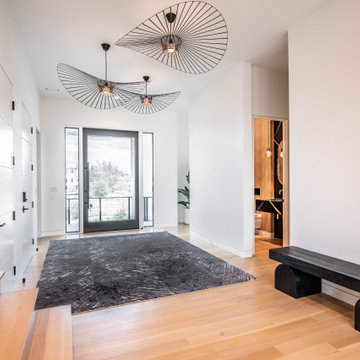
Inspiration för en stor funkis foajé, med vita väggar, ljust trägolv, en pivotdörr och metalldörr

Entryway to modern home with 14 ft tall wood pivot door and double height sidelight windows.
Idéer för att renovera en stor funkis foajé, med vita väggar, ljust trägolv, en pivotdörr, mellanmörk trädörr och brunt golv
Idéer för att renovera en stor funkis foajé, med vita väggar, ljust trägolv, en pivotdörr, mellanmörk trädörr och brunt golv

Eklektisk inredning av en foajé, med vita väggar, klinkergolv i porslin, en pivotdörr, en vit dörr och grått golv

This brownstone, located in Harlem, consists of five stories which had been duplexed to create a two story rental unit and a 3 story home for the owners. The owner hired us to do a modern renovation of their home and rear garden. The garden was under utilized, barely visible from the interior and could only be accessed via a small steel stair at the rear of the second floor. We enlarged the owner’s home to include the rear third of the floor below which had walk out access to the garden. The additional square footage became a new family room connected to the living room and kitchen on the floor above via a double height space and a new sculptural stair. The rear facade was completely restructured to allow us to install a wall to wall two story window and door system within the new double height space creating a connection not only between the two floors but with the outside. The garden itself was terraced into two levels, the bottom level of which is directly accessed from the new family room space, the upper level accessed via a few stone clad steps. The upper level of the garden features a playful interplay of stone pavers with wood decking adjacent to a large seating area and a new planting bed. Wet bar cabinetry at the family room level is mirrored by an outside cabinetry/grill configuration as another way to visually tie inside to out. The second floor features the dining room, kitchen and living room in a large open space. Wall to wall builtins from the front to the rear transition from storage to dining display to kitchen; ending at an open shelf display with a fireplace feature in the base. The third floor serves as the children’s floor with two bedrooms and two ensuite baths. The fourth floor is a master suite with a large bedroom and a large bathroom bridged by a walnut clad hall that conceals a closet system and features a built in desk. The master bath consists of a tiled partition wall dividing the space to create a large walkthrough shower for two on one side and showcasing a free standing tub on the other. The house is full of custom modern details such as the recessed, lit handrail at the house’s main stair, floor to ceiling glass partitions separating the halls from the stairs and a whimsical builtin bench in the entry.

Modern pivot door is centerpiece of the entry experience.
Inspiration för en stor funkis ingång och ytterdörr, med vita väggar, betonggolv, en pivotdörr, glasdörr och grått golv
Inspiration för en stor funkis ingång och ytterdörr, med vita väggar, betonggolv, en pivotdörr, glasdörr och grått golv
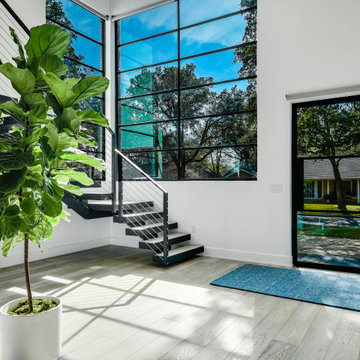
Inspiration för en stor funkis foajé, med vita väggar, ljust trägolv, en pivotdörr, en svart dörr och grått golv

Modern inredning av en stor ingång och ytterdörr, med vita väggar, klinkergolv i keramik, en pivotdörr, mellanmörk trädörr och vitt golv
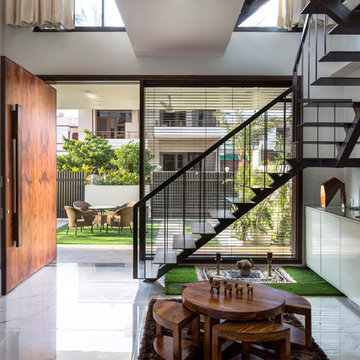
The main entrance door 7 feet wide and 10 feet high, clad with veneers of vintage teak from Burma, not just appreciated the elegance of the fore frame, but also adhered to the clients’ anthropometric requisites. The exquisite hand- grip was made from scrap wood which camouflaged with the door.
Purnesh Dev Nikhanj
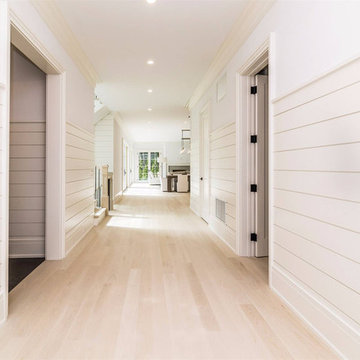
Inredning av en modern mycket stor entré, med vita väggar, ljust trägolv, en pivotdörr och beiget golv

The Vineyard Farmhouse in the Peninsula at Rough Hollow. This 2017 Greater Austin Parade Home was designed and built by Jenkins Custom Homes. Cedar Siding and the Pine for the soffits and ceilings was provided by TimberTown.
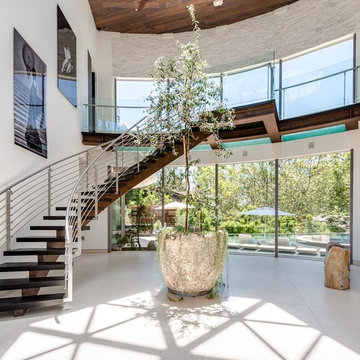
Foto på en mycket stor funkis foajé, med vita väggar, betonggolv, grått golv, en pivotdörr och en vit dörr
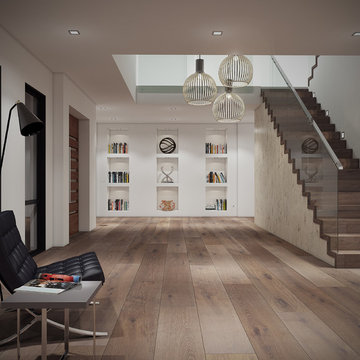
Idéer för en stor modern foajé, med vita väggar, ljust trägolv, en pivotdörr och mellanmörk trädörr
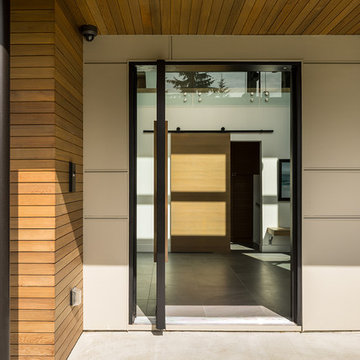
Photography by Luke Potter
Idéer för att renovera en stor funkis foajé, med vita väggar, klinkergolv i keramik, en pivotdörr, en svart dörr och grått golv
Idéer för att renovera en stor funkis foajé, med vita väggar, klinkergolv i keramik, en pivotdörr, en svart dörr och grått golv
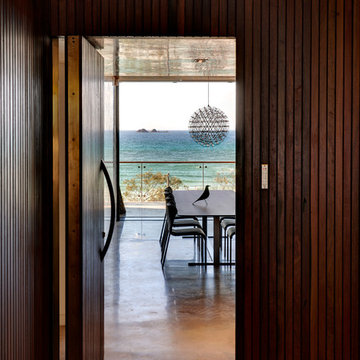
Maritim inredning av en mellanstor ingång och ytterdörr, med vita väggar, betonggolv, en pivotdörr och mellanmörk trädörr

Darlene Halaby
Inspiration för mycket stora moderna foajéer, med glasdörr, vita väggar, klinkergolv i keramik och en pivotdörr
Inspiration för mycket stora moderna foajéer, med glasdörr, vita väggar, klinkergolv i keramik och en pivotdörr
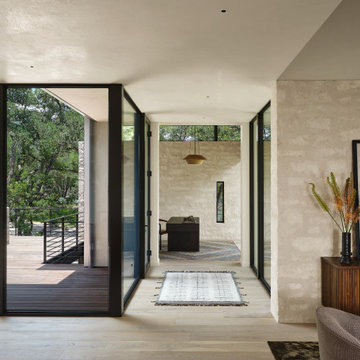
Bild på en mellanstor funkis hall, med vita väggar, ljust trägolv, en pivotdörr, glasdörr och beiget golv
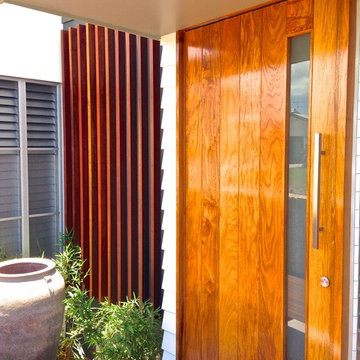
This project is an amazing building which floats and steps with the gradient of the narrow site. The building has a facade that will create a dramatic sense of space while allowing light and shadows to give the building great depth and shape. This house has a large suspended slab which forms the upper level of open plan living which extends to the balcony to enhance the spectacular ocean views back over Yeppoon.

Exterior Stone wraps into the entry as a textural backdrop for a bold wooden pivot door. Dark wood details contrast white walls and a light grey floor.
Photo: Roger Davies

Entry. Pivot door, custom made timber handle, woven rug.
Bild på en stor maritim ingång och ytterdörr, med vita väggar, klinkergolv i porslin, en pivotdörr, en vit dörr och vitt golv
Bild på en stor maritim ingång och ytterdörr, med vita väggar, klinkergolv i porslin, en pivotdörr, en vit dörr och vitt golv
1 673 foton på entré, med vita väggar och en pivotdörr
3