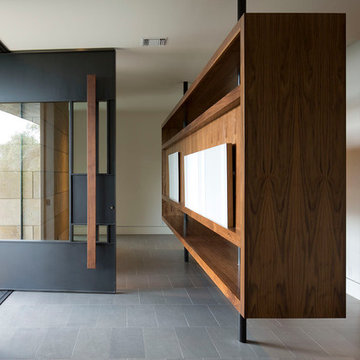1 673 foton på entré, med vita väggar och en pivotdörr
Sortera efter:
Budget
Sortera efter:Populärt i dag
81 - 100 av 1 673 foton
Artikel 1 av 3
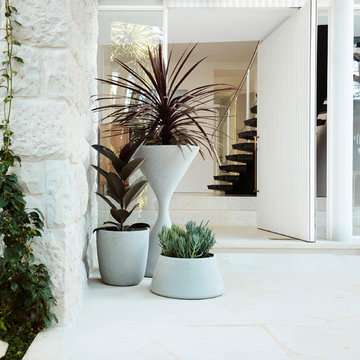
Modern inredning av en ingång och ytterdörr, med vita väggar, en pivotdörr, en vit dörr och vitt golv
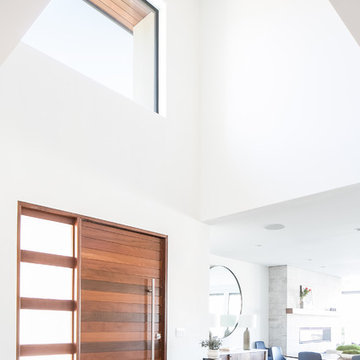
The entry to this modern home features a wood pivot door and sidelight to echo the Ipe siding on the exterior of the home. A metal entry console gives the family a place to store their items, while not obstructing the view of the water beyond. Photography by Ryan Garvin.

Exempel på en liten maritim foajé, med vita väggar, ljust trägolv, en pivotdörr och en svart dörr
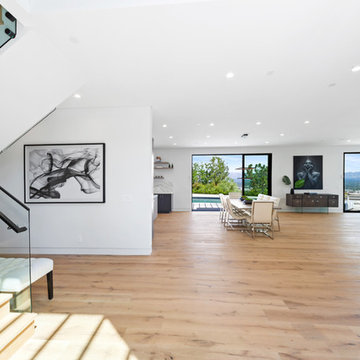
Front entrance of luxurious contemporary home. This open space allows for a seamless flow within the entire first floor.
Idéer för stora funkis foajéer, med vita väggar, ljust trägolv, en pivotdörr och glasdörr
Idéer för stora funkis foajéer, med vita väggar, ljust trägolv, en pivotdörr och glasdörr
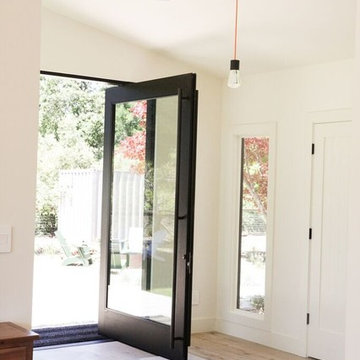
Inredning av en lantlig mellanstor ingång och ytterdörr, med vita väggar, ljust trägolv, en pivotdörr, glasdörr och beiget golv
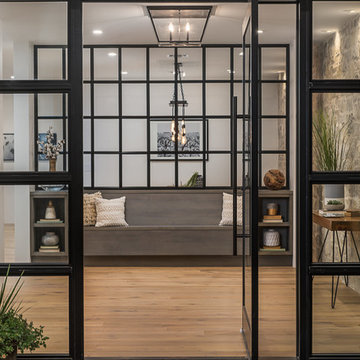
5' pivot entry door and foyer. Photo by Eric Kruk
Exempel på en stor modern foajé, med vita väggar, ljust trägolv, en pivotdörr och glasdörr
Exempel på en stor modern foajé, med vita väggar, ljust trägolv, en pivotdörr och glasdörr
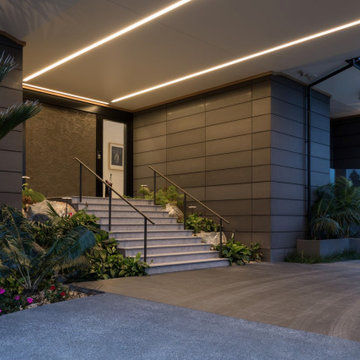
Exempel på en mycket stor modern foajé, med vita väggar, klinkergolv i keramik, en pivotdörr, en svart dörr och grått golv
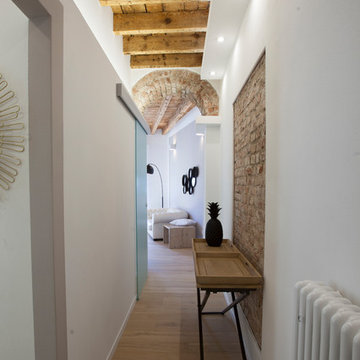
vista dall'ingresso verso la zona giorno. Sulla sinistra accesso alla lavanderia e alla camera
Foto på en mellanstor eklektisk hall, med vita väggar, ljust trägolv, en pivotdörr, en vit dörr och beiget golv
Foto på en mellanstor eklektisk hall, med vita väggar, ljust trägolv, en pivotdörr, en vit dörr och beiget golv
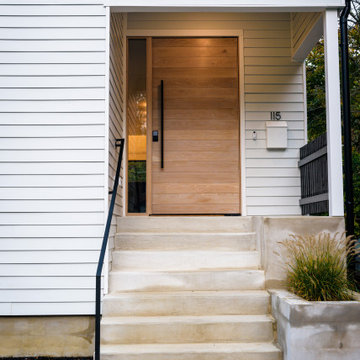
Pivot door at entry.
Inredning av en skandinavisk stor ingång och ytterdörr, med vita väggar, en pivotdörr och ljus trädörr
Inredning av en skandinavisk stor ingång och ytterdörr, med vita väggar, en pivotdörr och ljus trädörr
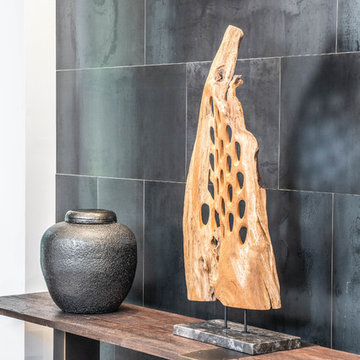
Idéer för en mellanstor modern foajé, med vita väggar, mörkt trägolv, en pivotdörr, mörk trädörr och brunt golv
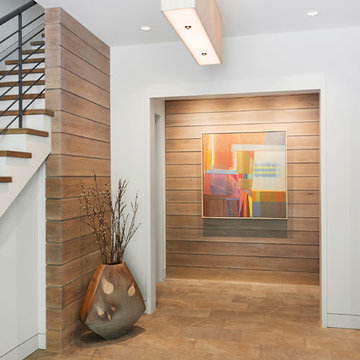
We drew inspiration from traditional prairie motifs and updated them for this modern home in the mountains. Throughout the residence, there is a strong theme of horizontal lines integrated with a natural, woodsy palette and a gallery-like aesthetic on the inside.
Interiors by Alchemy Design
Photography by Todd Crawford
Built by Tyner Construction
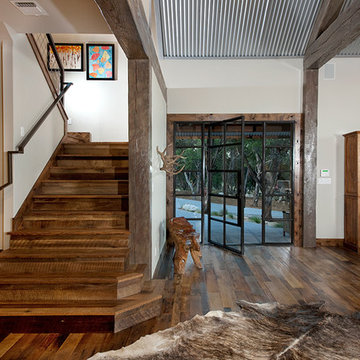
Featured Flooring: Antique Reclaimed Old Original Oak Flooring
Flooring Installer: H&H Hardwood Floors
Idéer för mellanstora rustika ingångspartier, med vita väggar, mörkt trägolv, en pivotdörr, glasdörr och brunt golv
Idéer för mellanstora rustika ingångspartier, med vita väggar, mörkt trägolv, en pivotdörr, glasdörr och brunt golv
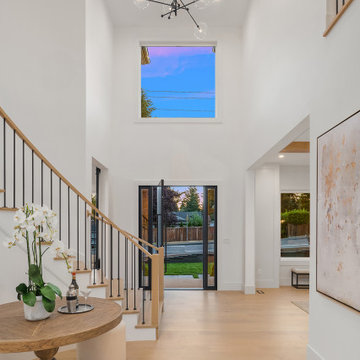
Idéer för en stor modern foajé, med vita väggar, ljust trägolv, en pivotdörr och en svart dörr
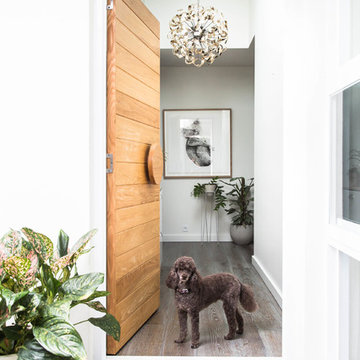
Suzi Appel Photography
Inspiration för en funkis ingång och ytterdörr, med vita väggar, mellanmörkt trägolv, en pivotdörr, ljus trädörr och brunt golv
Inspiration för en funkis ingång och ytterdörr, med vita väggar, mellanmörkt trägolv, en pivotdörr, ljus trädörr och brunt golv
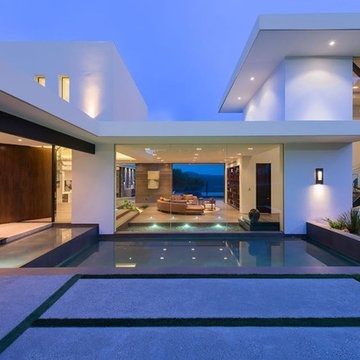
Benedict Canyon Beverly Hills luxury modern mansion exterior & entrance. Photo by William MacCollum.
Exempel på en mycket stor modern ingång och ytterdörr, med vita väggar, en pivotdörr och mörk trädörr
Exempel på en mycket stor modern ingång och ytterdörr, med vita väggar, en pivotdörr och mörk trädörr
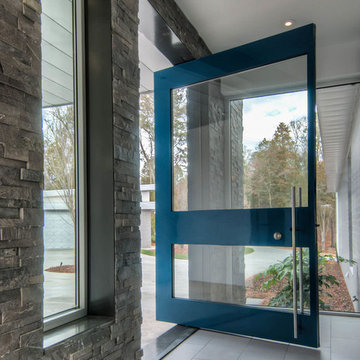
Modern inredning av en mellanstor foajé, med vita väggar, klinkergolv i keramik, en pivotdörr, metalldörr och grått golv
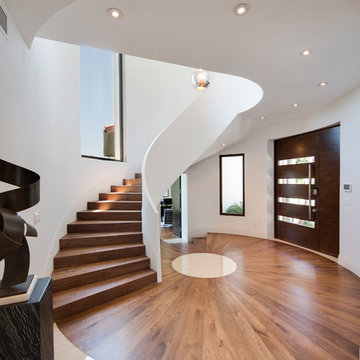
Contemporary entry with floating, curved staircase.
7" Engineered Walnut, slightly rustic with a Satin Clear Coat
Porcelain tile with wood grain
4" canned recessed lights
#buildboswell

The Atherton House is a family compound for a professional couple in the tech industry, and their two teenage children. After living in Singapore, then Hong Kong, and building homes there, they looked forward to continuing their search for a new place to start a life and set down roots.
The site is located on Atherton Avenue on a flat, 1 acre lot. The neighboring lots are of a similar size, and are filled with mature planting and gardens. The brief on this site was to create a house that would comfortably accommodate the busy lives of each of the family members, as well as provide opportunities for wonder and awe. Views on the site are internal. Our goal was to create an indoor- outdoor home that embraced the benign California climate.
The building was conceived as a classic “H” plan with two wings attached by a double height entertaining space. The “H” shape allows for alcoves of the yard to be embraced by the mass of the building, creating different types of exterior space. The two wings of the home provide some sense of enclosure and privacy along the side property lines. The south wing contains three bedroom suites at the second level, as well as laundry. At the first level there is a guest suite facing east, powder room and a Library facing west.
The north wing is entirely given over to the Primary suite at the top level, including the main bedroom, dressing and bathroom. The bedroom opens out to a roof terrace to the west, overlooking a pool and courtyard below. At the ground floor, the north wing contains the family room, kitchen and dining room. The family room and dining room each have pocketing sliding glass doors that dissolve the boundary between inside and outside.
Connecting the wings is a double high living space meant to be comfortable, delightful and awe-inspiring. A custom fabricated two story circular stair of steel and glass connects the upper level to the main level, and down to the basement “lounge” below. An acrylic and steel bridge begins near one end of the stair landing and flies 40 feet to the children’s bedroom wing. People going about their day moving through the stair and bridge become both observed and observer.
The front (EAST) wall is the all important receiving place for guests and family alike. There the interplay between yin and yang, weathering steel and the mature olive tree, empower the entrance. Most other materials are white and pure.
The mechanical systems are efficiently combined hydronic heating and cooling, with no forced air required.

The Ipe rain-screen extends back into the entry alcove and is integrated with a 5-foot wide pivot door. The experience creates a unique sense of mystery, surprise and delight as you enter through into the expansive great room.
1 673 foton på entré, med vita väggar och en pivotdörr
5
