811 foton på entré, med vita väggar och metalldörr
Sortera efter:
Budget
Sortera efter:Populärt i dag
101 - 120 av 811 foton
Artikel 1 av 3
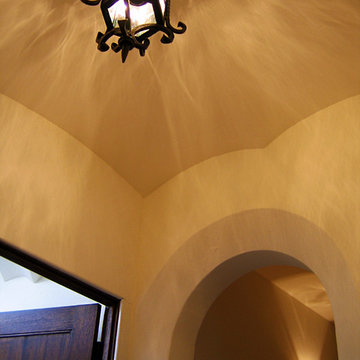
Design Consultant Jeff Doubét is the author of Creating Spanish Style Homes: Before & After – Techniques – Designs – Insights. The 240 page “Design Consultation in a Book” is now available. Please visit SantaBarbaraHomeDesigner.com for more info.
Jeff Doubét specializes in Santa Barbara style home and landscape designs. To learn more info about the variety of custom design services I offer, please visit SantaBarbaraHomeDesigner.com
Jeff Doubét is the Founder of Santa Barbara Home Design - a design studio based in Santa Barbara, California USA.
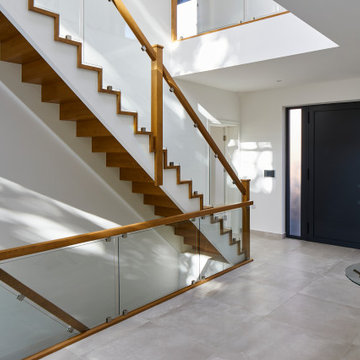
Entrance
Modern inredning av en entré, med vita väggar, klinkergolv i keramik, en dubbeldörr och metalldörr
Modern inredning av en entré, med vita väggar, klinkergolv i keramik, en dubbeldörr och metalldörr
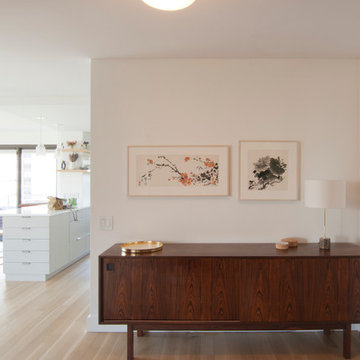
foyer opening up into kitchen and dining. natural quarter sawn white oak solid hardwood flooring, teak mid century danish credenza, kitchen with floating white oak shelves, RBW pendants over kitchen peninsula, farrow and ball elephants breath kitchen cabinets
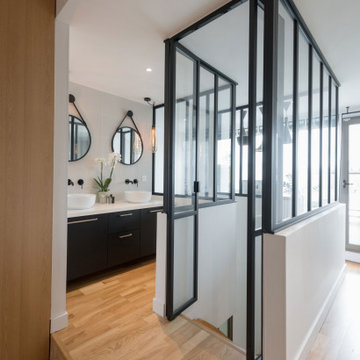
Dressing :
Réalisation : Etablissement CORNE
Placage en chêne clair
Poignée en cuir noir : ETSY - SlaskaLAB
Verrières :
Réalisation : CASSEO
Porte double battante :
Réalisation : CALADE DESIGN
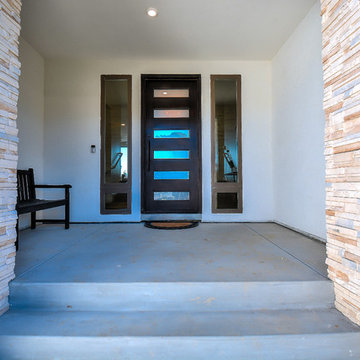
Idéer för en mellanstor modern ingång och ytterdörr, med vita väggar, en enkeldörr och metalldörr
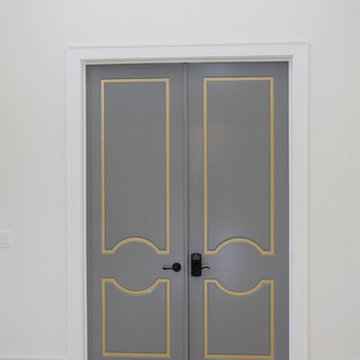
This modern mansion has a grand entrance indeed. To the right is a glorious 3 story stairway with custom iron and glass stair rail. The dining room has dramatic black and gold metallic accents. To the left is a home office, entrance to main level master suite and living area with SW0077 Classic French Gray fireplace wall highlighted with golden glitter hand applied by an artist. Light golden crema marfil stone tile floors, columns and fireplace surround add warmth. The chandelier is surrounded by intricate ceiling details. Just around the corner from the elevator we find the kitchen with large island, eating area and sun room. The SW 7012 Creamy walls and SW 7008 Alabaster trim and ceilings calm the beautiful home.
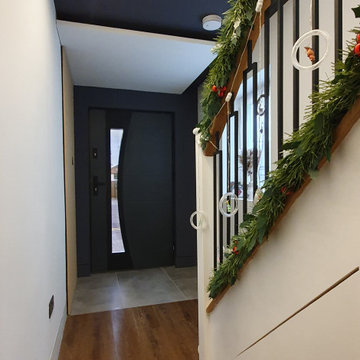
Accupanel concealed the cloakroom entrance, giving the entrance/corridor a clean, neat appearance.
The long led light in the ceiling and wall is clean and modern
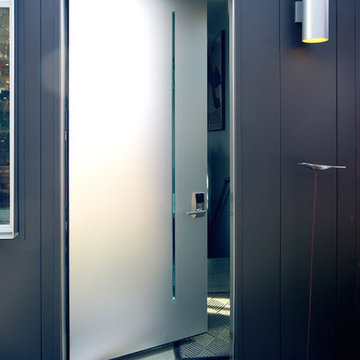
Ken Spurgin
Foto på en mellanstor funkis ingång och ytterdörr, med vita väggar, betonggolv, en enkeldörr och metalldörr
Foto på en mellanstor funkis ingång och ytterdörr, med vita väggar, betonggolv, en enkeldörr och metalldörr
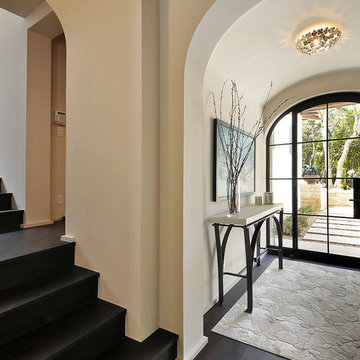
Rehme Steel Windows & Doors
Ryan Street & Associates
Michael Deane Homes
Foto på en vintage ingång och ytterdörr, med vita väggar, mörkt trägolv, en enkeldörr och metalldörr
Foto på en vintage ingång och ytterdörr, med vita väggar, mörkt trägolv, en enkeldörr och metalldörr
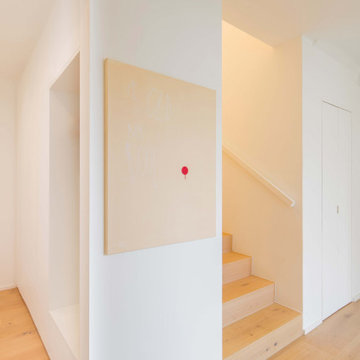
Inredning av en modern stor ingång och ytterdörr, med vita väggar, ljust trägolv, en enkeldörr och metalldörr
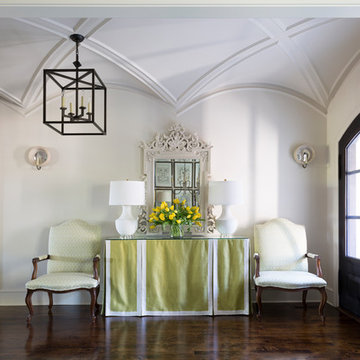
Designed by Tobi Fairley Interior Design, Built by Richard Harp Homes
Idéer för en mellanstor klassisk foajé, med vita väggar, mörkt trägolv, en dubbeldörr, metalldörr och brunt golv
Idéer för en mellanstor klassisk foajé, med vita väggar, mörkt trägolv, en dubbeldörr, metalldörr och brunt golv
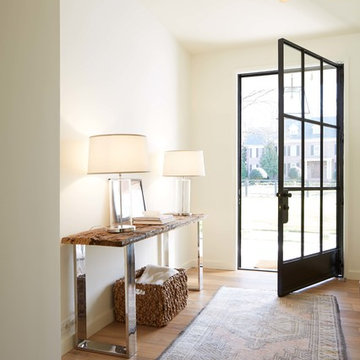
An extraordinary opportunity taken, applying a client driven design concept into a residence surpassing all expectations. Client collaboration and pursuant work combine to satisfy requirements of modernism, respect of streetscape, family privacy, and applications of art and function. Interior Furnishings by Client. Exclusive Photography and Videography by Michael Blevins of MB Productions.
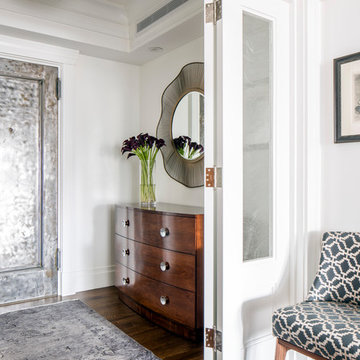
TEAM
Architect and Interior Design: LDa Architecture & Interiors
Builder: Debono Brothers Builders & Developers, Inc.
Photographer: Sean Litchfield Photography
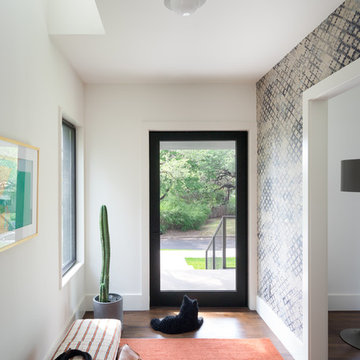
Entry was relocated to edge of living room. Extra wide Glass door by Western.
Photo by Whit Preston
Idéer för att renovera en mellanstor vintage ingång och ytterdörr, med vita väggar, mellanmörkt trägolv, en enkeldörr, metalldörr och brunt golv
Idéer för att renovera en mellanstor vintage ingång och ytterdörr, med vita väggar, mellanmörkt trägolv, en enkeldörr, metalldörr och brunt golv
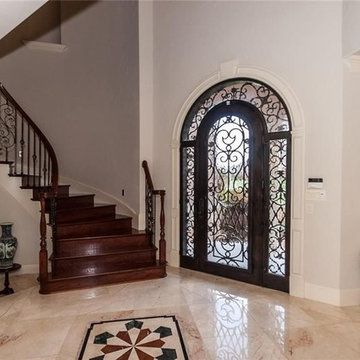
Bild på en stor medelhavsstil entré, med vita väggar, marmorgolv, en enkeldörr, metalldörr och beiget golv
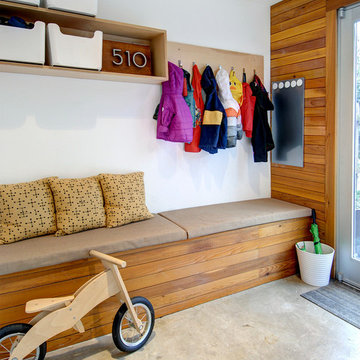
Photography by Stuart Kramer
Idéer för ett mellanstort modernt kapprum, med vita väggar, betonggolv, en enkeldörr och metalldörr
Idéer för ett mellanstort modernt kapprum, med vita väggar, betonggolv, en enkeldörr och metalldörr
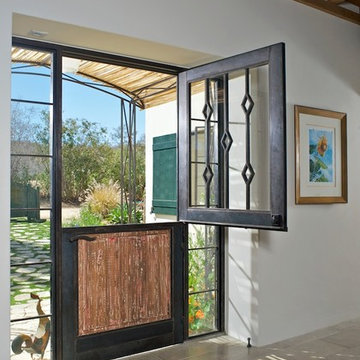
Photo Credit: Rigoberto Moreno
Idéer för en lantlig ingång och ytterdörr, med vita väggar, betonggolv, en tvådelad stalldörr och metalldörr
Idéer för en lantlig ingång och ytterdörr, med vita väggar, betonggolv, en tvådelad stalldörr och metalldörr
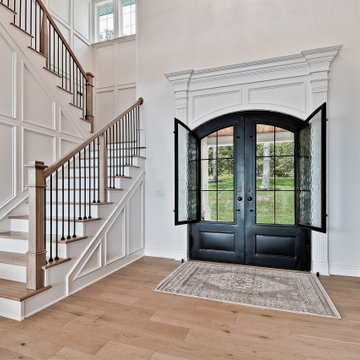
Idéer för en stor klassisk ingång och ytterdörr, med vita väggar, ljust trägolv, en dubbeldörr, metalldörr och beiget golv
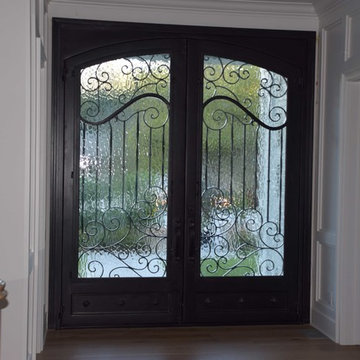
These wrought iron doors are 10 feet tall and 4 feet wide each. They were custom designed and hand built to fit the opening. The wrought iron was hand forged in Mexico, and the door chassis is built from 2x6 steel.
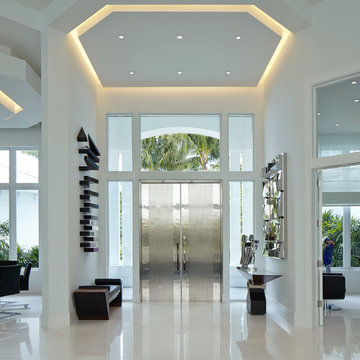
Idéer för funkis foajéer, med vita väggar, en dubbeldörr, klinkergolv i porslin och metalldörr
811 foton på entré, med vita väggar och metalldörr
6