811 foton på entré, med vita väggar och metalldörr
Sortera efter:
Budget
Sortera efter:Populärt i dag
141 - 160 av 811 foton
Artikel 1 av 3
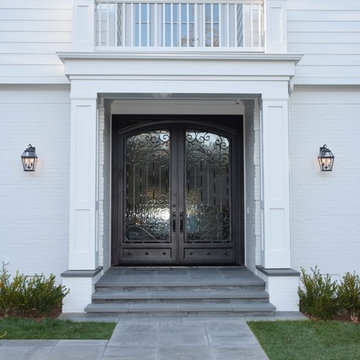
These wrought iron doors are 10 feet tall and 4 feet wide each. They were custom designed and hand built to fit the opening. The wrought iron was hand forged in Mexico, and the door chassis is built from 2x6 steel.
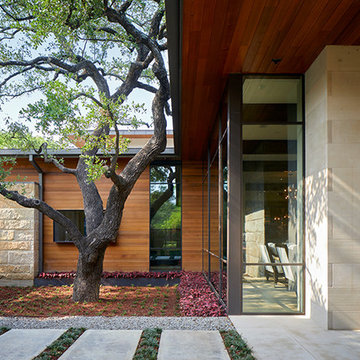
Located on prestigious Strait Lane in Dallas, Texas, this regional contemporary residence nestles and wraps its roots throughout the mature oak trees, appearing as if it has been merged to this site for quite some time in this beautiful, unpredictable park-like setting.
Photo Credit: Dror Baldinger
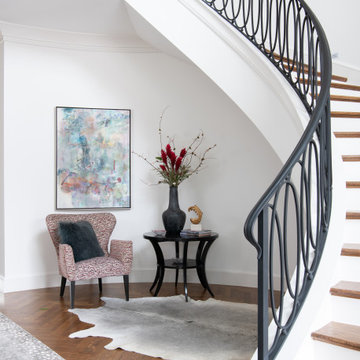
Idéer för en mycket stor klassisk foajé, med vita väggar, mellanmörkt trägolv, en dubbeldörr, metalldörr och brunt golv
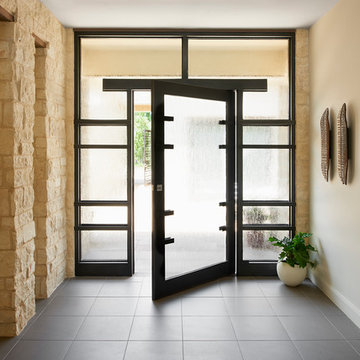
This home’s Texas limestone exterior cladding was moved inside onto specific architectural elements to warm the overall clean aesthetic. The custom bronze-toned steel + glass entry door is geometric in design yet is softened by the constant entry of filtered light from the bright exterior courtyard. New Mood Design placed a pair of richly carved and painted wood wall sculptures as unexpected textural counterpoint to the stone, metal and glass architectural elements.
Photography ©: Marc Mauldin Photography Inc., Atlanta
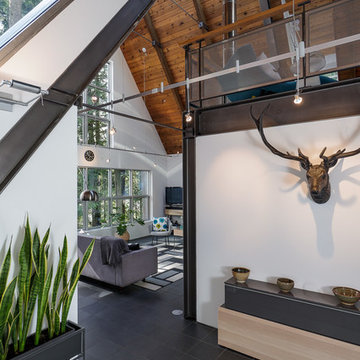
A dramatic chalet made of steel and glass. Designed by Sandler-Kilburn Architects, it is awe inspiring in its exquisitely modern reincarnation. Custom walnut cabinets frame the kitchen, a Tulikivi soapstone fireplace separates the space, a stainless steel Japanese soaking tub anchors the master suite. For the car aficionado or artist, the steel and glass garage is a delight and has a separate meter for gas and water. Set on just over an acre of natural wooded beauty adjacent to Mirrormont.
Fred Uekert-FJU Photo
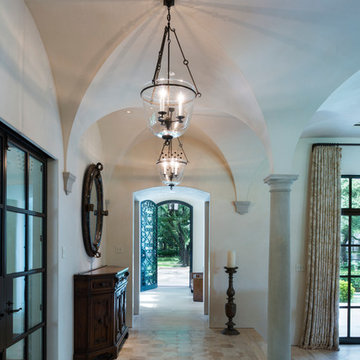
This view looking towards the custom wrought iron front door and beyond to an esplanade highlights the layering of interior and exterior spaces.
Frank White Photography

The angle of the entry creates a flow of circulation that welcomes visitors while providing a nook for shoes and coats. Photography: Andrew Pogue Photography.
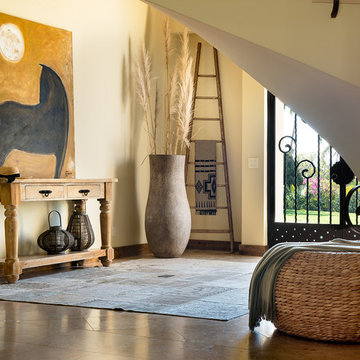
Alex Vertikoff Photography
Idéer för en mellanstor amerikansk ingång och ytterdörr, med vita väggar, travertin golv, en dubbeldörr och metalldörr
Idéer för en mellanstor amerikansk ingång och ytterdörr, med vita väggar, travertin golv, en dubbeldörr och metalldörr
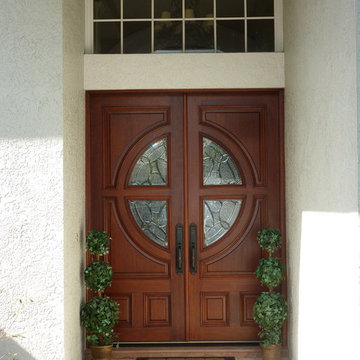
Installation of new Mahogany Door with Impact Glue Chip Glass and Emtek Imperial Handleset in Oil Rubbed Bronze
Klassisk inredning av en ingång och ytterdörr, med vita väggar, en dubbeldörr och metalldörr
Klassisk inredning av en ingång och ytterdörr, med vita väggar, en dubbeldörr och metalldörr
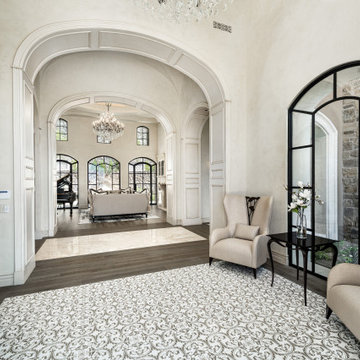
Arched entryways and arched windows! The wood flooring, molding & millwork, and custom chandeliers completely transform this entry.
Foto på en entré, med vita väggar, klinkergolv i porslin, en dubbeldörr och metalldörr
Foto på en entré, med vita väggar, klinkergolv i porslin, en dubbeldörr och metalldörr
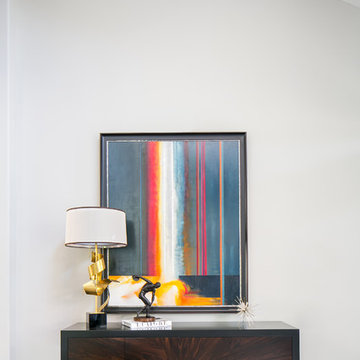
Robeson Design Interiors, Interior Design & Photo Styling | Ryan Garvin, Photography | Please Note: For information on items seen in these photos, leave a comment. For info about our work: info@robesondesign.com
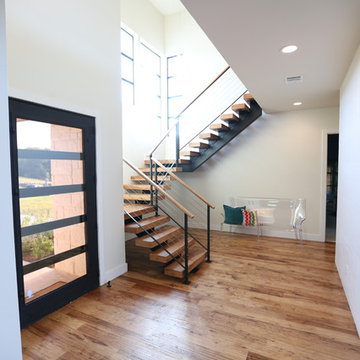
Jordan Kokel
Inredning av en modern mellanstor foajé, med vita väggar, mellanmörkt trägolv, en enkeldörr, metalldörr och brunt golv
Inredning av en modern mellanstor foajé, med vita väggar, mellanmörkt trägolv, en enkeldörr, metalldörr och brunt golv
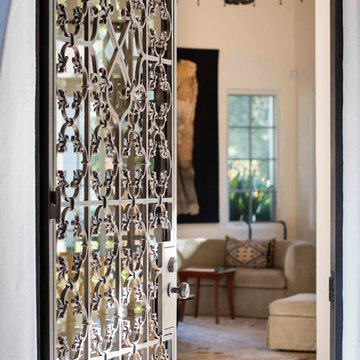
Montectio Spanish Estate Interior and Exterior. Offered by The Grubb Campbell Group, Village Properties.
Foto på en mellanstor medelhavsstil ingång och ytterdörr, med vita väggar, en enkeldörr och metalldörr
Foto på en mellanstor medelhavsstil ingång och ytterdörr, med vita väggar, en enkeldörr och metalldörr
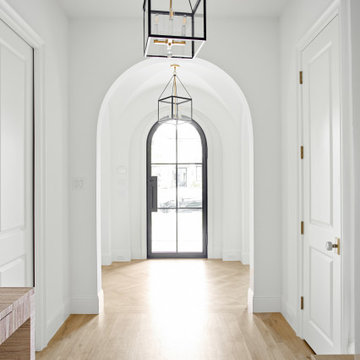
Classic, timeless and ideally positioned on a sprawling corner lot set high above the street, discover this designer dream home by Jessica Koltun. The blend of traditional architecture and contemporary finishes evokes feelings of warmth while understated elegance remains constant throughout this Midway Hollow masterpiece unlike no other. This extraordinary home is at the pinnacle of prestige and lifestyle with a convenient address to all that Dallas has to offer.
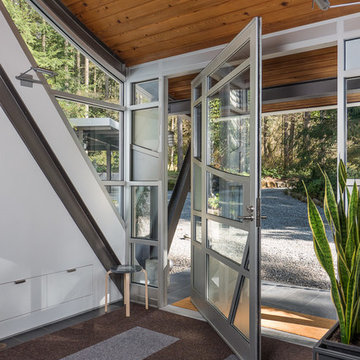
A dramatic chalet made of steel and glass. Designed by Sandler-Kilburn Architects, it is awe inspiring in its exquisitely modern reincarnation. Custom walnut cabinets frame the kitchen, a Tulikivi soapstone fireplace separates the space, a stainless steel Japanese soaking tub anchors the master suite. For the car aficionado or artist, the steel and glass garage is a delight and has a separate meter for gas and water. Set on just over an acre of natural wooded beauty adjacent to Mirrormont.
Fred Uekert-FJU Photo
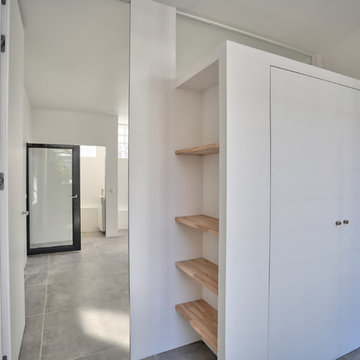
L'entrée avec sa niche, son placard et l'accès au bureau. Au dessus du placard est une imposte vitrée fixe. LA porte du bureau est également une Eclisse à effacement de 2m70 de hauteur.
Photographe: Perrier Li
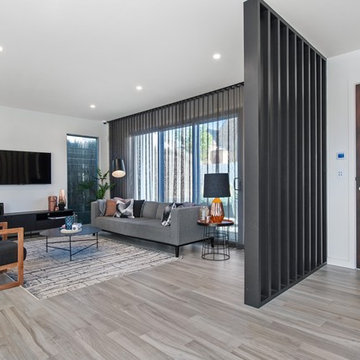
Liz Kalaf Photography
Inspiration för stora moderna ingångspartier, med vita väggar, klinkergolv i keramik, en enkeldörr, metalldörr och grått golv
Inspiration för stora moderna ingångspartier, med vita väggar, klinkergolv i keramik, en enkeldörr, metalldörr och grått golv
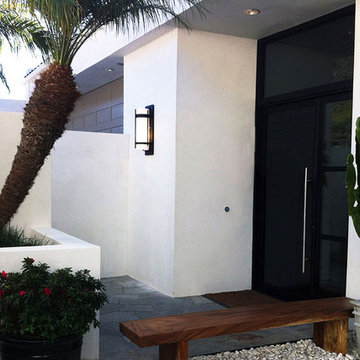
This exterior redesign incorporates a new asymmetrical entry door system, updated finishes and beautiful smooth stucco, as well as new wall + planter configuration, stone feature wall, along with exterior seating allowing for visual access to the pool.
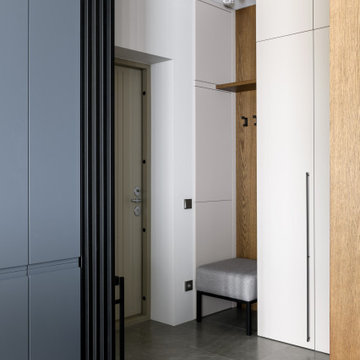
Idéer för att renovera en mellanstor funkis ingång och ytterdörr, med vita väggar, klinkergolv i porslin, en enkeldörr, metalldörr och grått golv
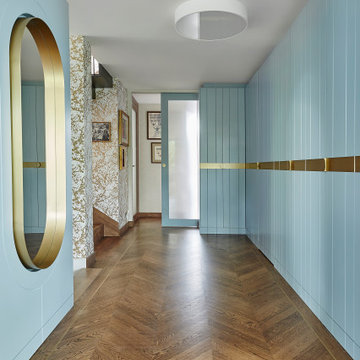
Foto på en mellanstor funkis hall, med vita väggar, mellanmörkt trägolv, en enkeldörr och metalldörr
811 foton på entré, med vita väggar och metalldörr
8