811 foton på entré, med vita väggar och metalldörr
Sortera efter:
Budget
Sortera efter:Populärt i dag
161 - 180 av 811 foton
Artikel 1 av 3
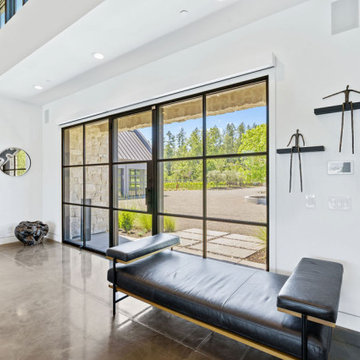
Foto på en stor lantlig ingång och ytterdörr, med vita väggar, betonggolv, en enkeldörr, metalldörr och grått golv
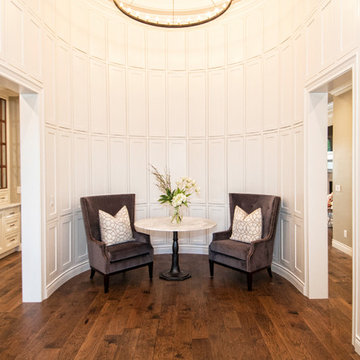
Step into the unique entry featuring 152 cabinet doors, distressed beams, and stunning light. We chose to fill the space with a pair of georgous velvet chairs and a marble top table complete with a beautiful floral.
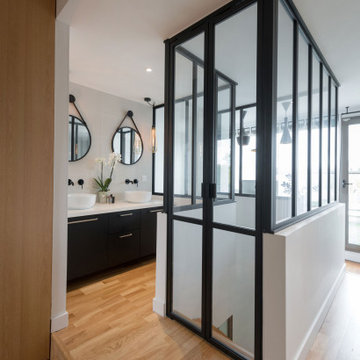
Dressing :
Réalisation : Etablissement CORNE
Placage en chêne clair
Poignée en cuir noir : ETSY - SlaskaLAB
Verrières :
Réalisation : CASSEO
Porte double battante :
Réalisation : CALADE DESIGN
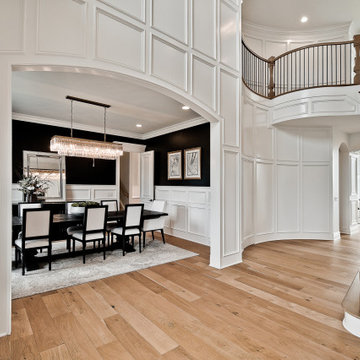
Idéer för mycket stora vintage ingångspartier, med vita väggar, ljust trägolv, en dubbeldörr och metalldörr
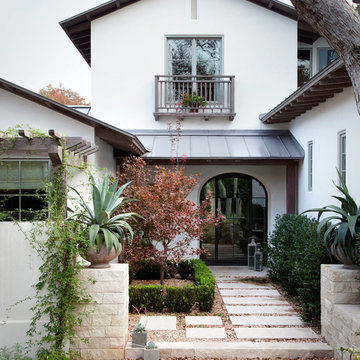
Rehme Steel Windows & Doors
Ryan Street & Associates
Michael Deane Homes
Idéer för att renovera en vintage ingång och ytterdörr, med vita väggar, mörkt trägolv, en enkeldörr och metalldörr
Idéer för att renovera en vintage ingång och ytterdörr, med vita väggar, mörkt trägolv, en enkeldörr och metalldörr
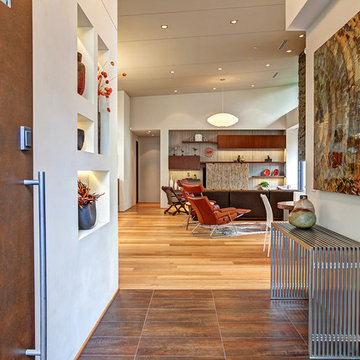
2nd Place
Residential Space under 3500 sq ft
Rosella Gonzalez, Allied Member ASID
Jackson Design and Remodeling
Bild på en mellanstor 60 tals foajé, med vita väggar, klinkergolv i porslin, en enkeldörr och metalldörr
Bild på en mellanstor 60 tals foajé, med vita väggar, klinkergolv i porslin, en enkeldörr och metalldörr
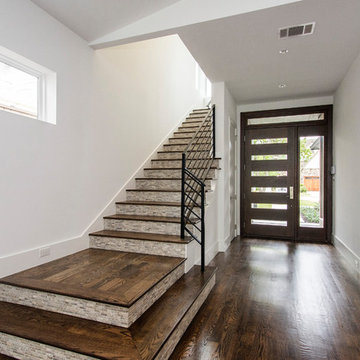
Inspiration för en mellanstor funkis foajé, med vita väggar, mörkt trägolv, en enkeldörr, metalldörr och brunt golv
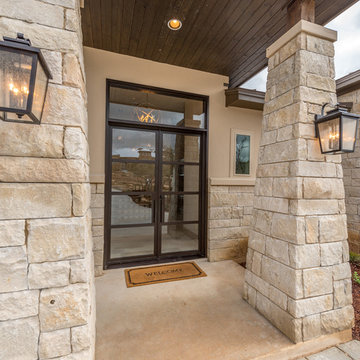
This 3,812 square feet transitional style home is in the highly desirable neighborhood of The Canyons at Scenic Loop, located in the Northwest hill country of San Antonio. The four-bedroom residence boasts luxury and openness with a nice flow of common areas. Rock and tile wall features mix perfectly with wood beams and trim work to create a beautiful interior. Additional eye candy can be found at a curved stone focal wall in the entry, in the large study with reclaimed wood ceiling, an even larger game room, the abundance of natural light from high windows and tall butted glass, curved ceiling treatments, storefront garage doors, and a walk in shower trailing behind a sculptural freestanding tub in the master bathroom.
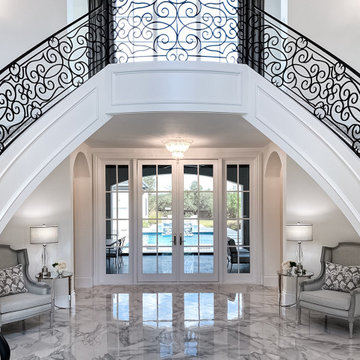
As you walk through the front doors of this Modern Day French Chateau, you are immediately greeted with fresh and airy spaces with vast hallways, tall ceilings, and windows. Specialty moldings and trim, along with the curated selections of luxury fabrics and custom furnishings, drapery, and beddings, create the perfect mixture of French elegance.
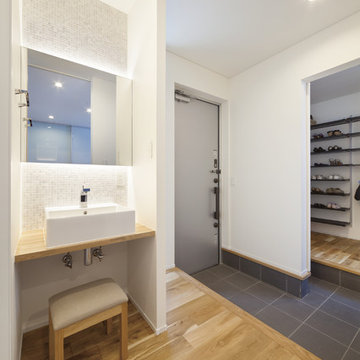
セレクトハウス photo by カキザワホームズ
Inspiration för en industriell entré, med vita väggar, en enkeldörr, metalldörr och svart golv
Inspiration för en industriell entré, med vita väggar, en enkeldörr, metalldörr och svart golv
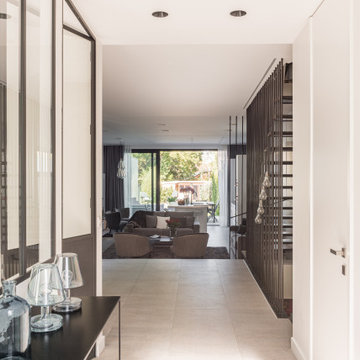
Industriell inredning av en mellanstor hall, med vita väggar, klinkergolv i keramik, metalldörr och brunt golv
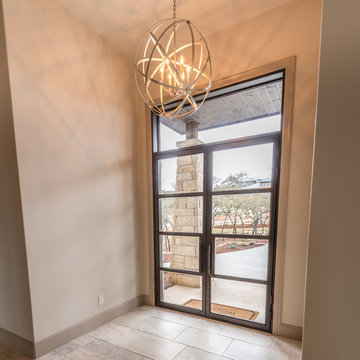
This 3,812 square feet transitional style home is in the highly desirable neighborhood of The Canyons at Scenic Loop, located in the Northwest hill country of San Antonio. The four-bedroom residence boasts luxury and openness with a nice flow of common areas. Rock and tile wall features mix perfectly with wood beams and trim work to create a beautiful interior. Additional eye candy can be found at a curved stone focal wall in the entry, in the large study with reclaimed wood ceiling, an even larger game room, the abundance of natural light from high windows and tall butted glass, curved ceiling treatments, storefront garage doors, and a walk in shower trailing behind a sculptural freestanding tub in the master bathroom.
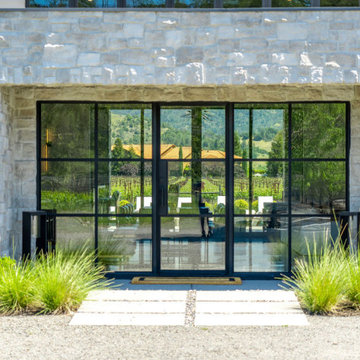
Idéer för att renovera en stor lantlig ingång och ytterdörr, med vita väggar, betonggolv, en enkeldörr, metalldörr och grått golv
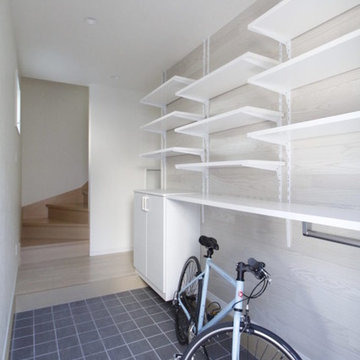
玄関収納のあるテラスハウス 設計:株式会社小木野貴光アトリエ一級建築士事務所
https://www.ogino-a.com/
Exempel på en liten skandinavisk hall, med vita väggar, klinkergolv i porslin, en enkeldörr, metalldörr och blått golv
Exempel på en liten skandinavisk hall, med vita väggar, klinkergolv i porslin, en enkeldörr, metalldörr och blått golv
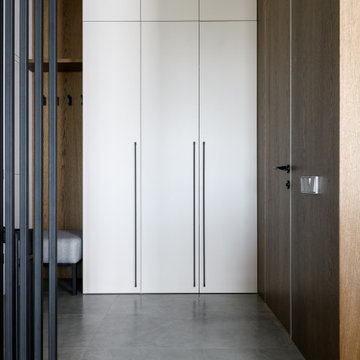
Modern inredning av en mellanstor ingång och ytterdörr, med vita väggar, klinkergolv i porslin, en enkeldörr, metalldörr och grått golv
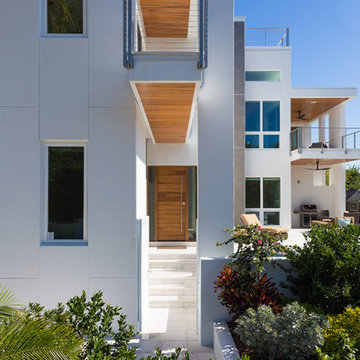
Located in a flood zone, the sequence of arrival gradually elevates guests as they approach the front door raised five feet above grade.The front-facing pool and elevated courtyard becomes the epicenter of the entry experience and the focal point of the living spaces.
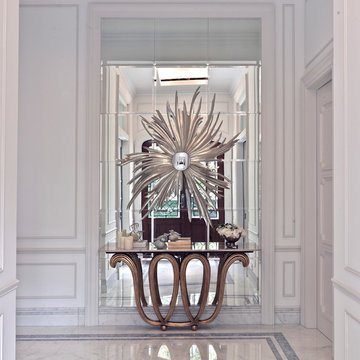
Inredning av en klassisk mellanstor foajé, med vita väggar, marmorgolv, en dubbeldörr, metalldörr och vitt golv
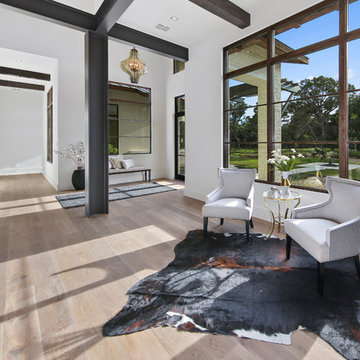
hill country contemporary house designed by oscar e flores design studio in cordillera ranch on a 14 acre property
Inspiration för en stor vintage foajé, med vita väggar, klinkergolv i porslin, en dubbeldörr, metalldörr och brunt golv
Inspiration för en stor vintage foajé, med vita väggar, klinkergolv i porslin, en dubbeldörr, metalldörr och brunt golv
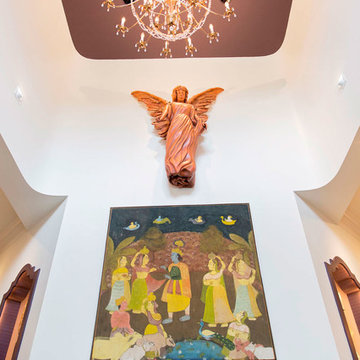
Olivera Construction (Builder) • W. Brandt Hay Architect (Architect) • Eva Snider Photography (Photographer)
Exempel på en stor eklektisk foajé, med vita väggar, marmorgolv, en dubbeldörr och metalldörr
Exempel på en stor eklektisk foajé, med vita väggar, marmorgolv, en dubbeldörr och metalldörr
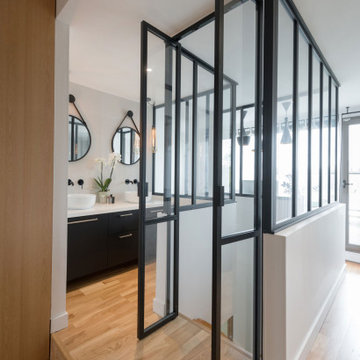
Dressing :
Réalisation : Etablissement CORNE
Placage en chêne clair
Poignée en cuir noir : ETSY - SlaskaLAB
Verrières :
Réalisation : CASSEO
Porte double battante :
Réalisation : CALADE DESIGN
811 foton på entré, med vita väggar och metalldörr
9