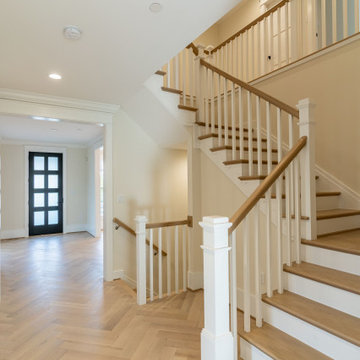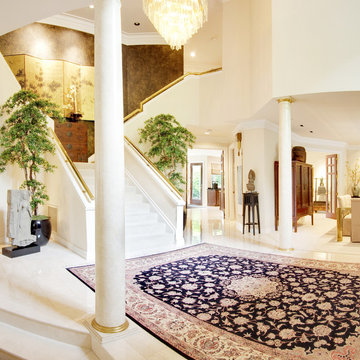436 foton på entré, med vitt golv
Sortera efter:
Budget
Sortera efter:Populärt i dag
161 - 180 av 436 foton
Artikel 1 av 3
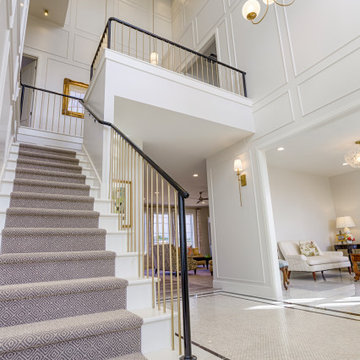
This wonderful home features traditional architecture with a French Mansard roof, a 30' tall grand entry, and many statement making fixtures throughout the home. Many clients ask us for a larger than normal window above the kitchen sink. On this home, we eliminated all of the cabinets on the sink wall to maximize the amount of light and view out the back. Very happy with how this home turned out!
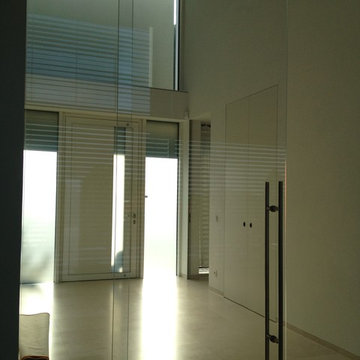
Hochmoderner Eingangsbereich: hier ist alles eine Nummer größer, die Deckenhöhe beträgt über sechs Meter, die Ganzglastür, haustür und die flächenbündig in die Wand eingelassene Garderobe haben eine Höhe von 2,75 m
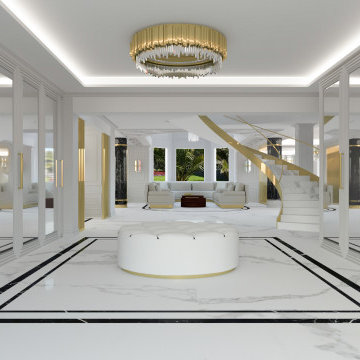
One of the most challenging parts of this Dubai Villa full Interior Renovation was working with very low ceilings, low constructional beams and lack of much natural light. This all was making the space look very dark, uninviting and despite the good size of the rooms – small and uncomfortable. The original architecture had a lot of unalignment which unfortunately due to being structural could not have been removed. The aim was to create a brighter and sophisticaded space where classical elements blend with modern forms for a truly elegant space.
The stunning transformation starts from entrance where combination of frosted glass and iron decorated entry door invite the natural light to enter into the house without compromising with client´s privacy. A careful selection of reflective materials, usage of artifical lights and soft off-white colors maximize the natural light and help it travel throng the house. A clever use of mirrors illuminate even the darkest corners thus making the space looks bigger & brighter while create an ultimate level of luxury and serene ambience.
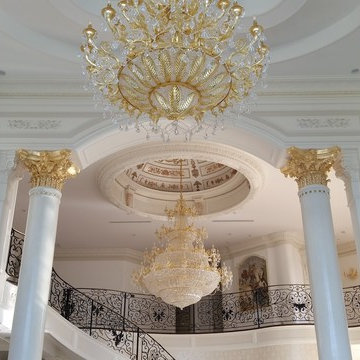
Klassisk inredning av en mycket stor foajé, med vita väggar, marmorgolv, en dubbeldörr, glasdörr och vitt golv
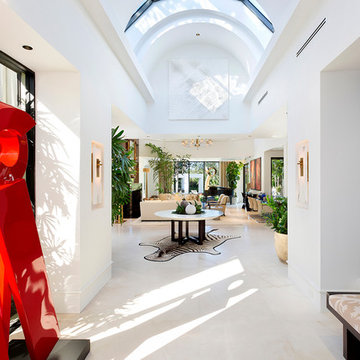
Architectural photography by ibi designs
Idéer för att renovera en mellanstor funkis foajé, med en dubbeldörr, vita väggar, klinkergolv i porslin, mellanmörk trädörr och vitt golv
Idéer för att renovera en mellanstor funkis foajé, med en dubbeldörr, vita väggar, klinkergolv i porslin, mellanmörk trädörr och vitt golv
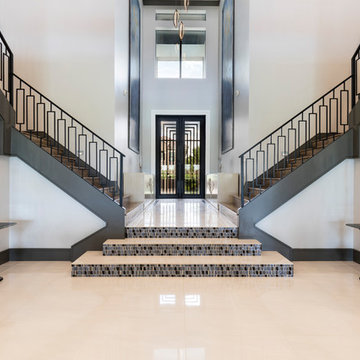
Foto på en mycket stor funkis foajé, med grå väggar, klinkergolv i porslin, en dubbeldörr, metalldörr och vitt golv

The Atherton House is a family compound for a professional couple in the tech industry, and their two teenage children. After living in Singapore, then Hong Kong, and building homes there, they looked forward to continuing their search for a new place to start a life and set down roots.
The site is located on Atherton Avenue on a flat, 1 acre lot. The neighboring lots are of a similar size, and are filled with mature planting and gardens. The brief on this site was to create a house that would comfortably accommodate the busy lives of each of the family members, as well as provide opportunities for wonder and awe. Views on the site are internal. Our goal was to create an indoor- outdoor home that embraced the benign California climate.
The building was conceived as a classic “H” plan with two wings attached by a double height entertaining space. The “H” shape allows for alcoves of the yard to be embraced by the mass of the building, creating different types of exterior space. The two wings of the home provide some sense of enclosure and privacy along the side property lines. The south wing contains three bedroom suites at the second level, as well as laundry. At the first level there is a guest suite facing east, powder room and a Library facing west.
The north wing is entirely given over to the Primary suite at the top level, including the main bedroom, dressing and bathroom. The bedroom opens out to a roof terrace to the west, overlooking a pool and courtyard below. At the ground floor, the north wing contains the family room, kitchen and dining room. The family room and dining room each have pocketing sliding glass doors that dissolve the boundary between inside and outside.
Connecting the wings is a double high living space meant to be comfortable, delightful and awe-inspiring. A custom fabricated two story circular stair of steel and glass connects the upper level to the main level, and down to the basement “lounge” below. An acrylic and steel bridge begins near one end of the stair landing and flies 40 feet to the children’s bedroom wing. People going about their day moving through the stair and bridge become both observed and observer.
The front (EAST) wall is the all important receiving place for guests and family alike. There the interplay between yin and yang, weathering steel and the mature olive tree, empower the entrance. Most other materials are white and pure.
The mechanical systems are efficiently combined hydronic heating and cooling, with no forced air required.
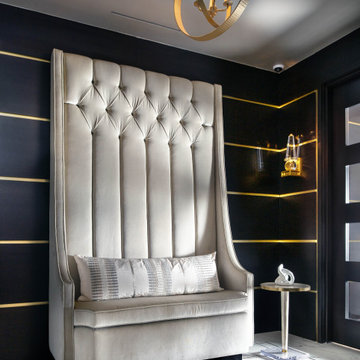
-Renovation of waterfront high-rise residence
-To contrast with sunny environment and light pallet typical of beach homes, we darken and create drama in the elevator lobby, foyer and gallery
-For visual unity, the three contiguous passageways employ coffee-stained wood walls accented with horizontal brass bands, but they're differentiated using unique floors and ceilings
-We design and fabricate glass paneled, double entry doors in unit’s innermost area, the elevator lobby, making doors fire-rated to satisfy necessary codes
-Doors eight glass panels allow natural light to filter from outdoors into core of the building
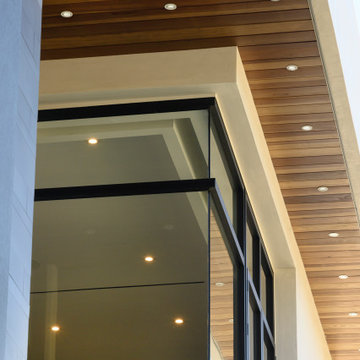
1" x 6" Mangara Ceiling Plank
Foto på en mycket stor funkis foajé, med vita väggar, marmorgolv, en enkeldörr, metalldörr och vitt golv
Foto på en mycket stor funkis foajé, med vita väggar, marmorgolv, en enkeldörr, metalldörr och vitt golv
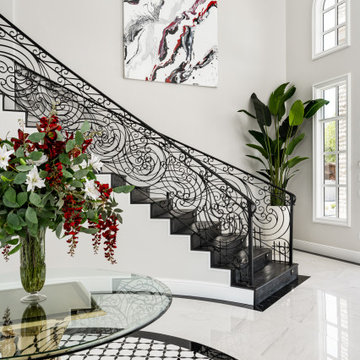
We love this formal front entryway featuring a stunning double staircase with curved stairs and a custom wrought iron railing, sparkling chandeliers, mosaic floor tile, and marble floors.
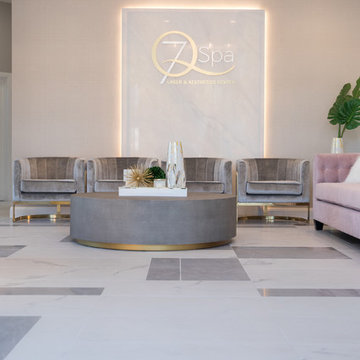
Idéer för en mellanstor modern foajé, med marmorgolv, en dubbeldörr, glasdörr och vitt golv
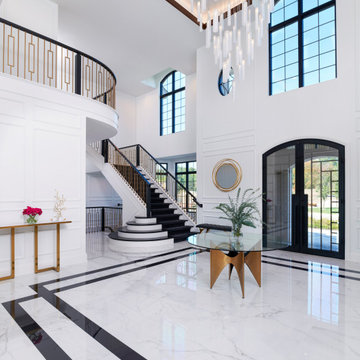
Idéer för en mycket stor klassisk foajé, med vita väggar, klinkergolv i porslin, en dubbeldörr, en svart dörr och vitt golv
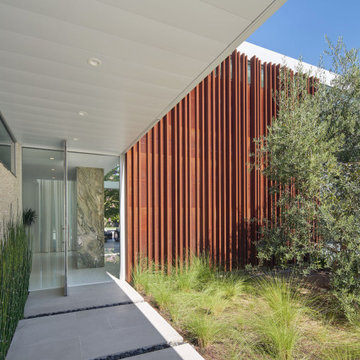
The Atherton House is a family compound for a professional couple in the tech industry, and their two teenage children. After living in Singapore, then Hong Kong, and building homes there, they looked forward to continuing their search for a new place to start a life and set down roots.
The site is located on Atherton Avenue on a flat, 1 acre lot. The neighboring lots are of a similar size, and are filled with mature planting and gardens. The brief on this site was to create a house that would comfortably accommodate the busy lives of each of the family members, as well as provide opportunities for wonder and awe. Views on the site are internal. Our goal was to create an indoor- outdoor home that embraced the benign California climate.
The building was conceived as a classic “H” plan with two wings attached by a double height entertaining space. The “H” shape allows for alcoves of the yard to be embraced by the mass of the building, creating different types of exterior space. The two wings of the home provide some sense of enclosure and privacy along the side property lines. The south wing contains three bedroom suites at the second level, as well as laundry. At the first level there is a guest suite facing east, powder room and a Library facing west.
The north wing is entirely given over to the Primary suite at the top level, including the main bedroom, dressing and bathroom. The bedroom opens out to a roof terrace to the west, overlooking a pool and courtyard below. At the ground floor, the north wing contains the family room, kitchen and dining room. The family room and dining room each have pocketing sliding glass doors that dissolve the boundary between inside and outside.
Connecting the wings is a double high living space meant to be comfortable, delightful and awe-inspiring. A custom fabricated two story circular stair of steel and glass connects the upper level to the main level, and down to the basement “lounge” below. An acrylic and steel bridge begins near one end of the stair landing and flies 40 feet to the children’s bedroom wing. People going about their day moving through the stair and bridge become both observed and observer.
The front (EAST) wall is the all important receiving place for guests and family alike. There the interplay between yin and yang, weathering steel and the mature olive tree, empower the entrance. Most other materials are white and pure.
The mechanical systems are efficiently combined hydronic heating and cooling, with no forced air required.
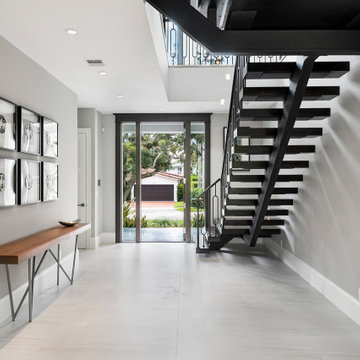
this home is a unique blend of a transitional exterior and a contemporary interior
Idéer för att renovera en stor foajé, med grå väggar, klinkergolv i porslin, en enkeldörr, mörk trädörr och vitt golv
Idéer för att renovera en stor foajé, med grå väggar, klinkergolv i porslin, en enkeldörr, mörk trädörr och vitt golv
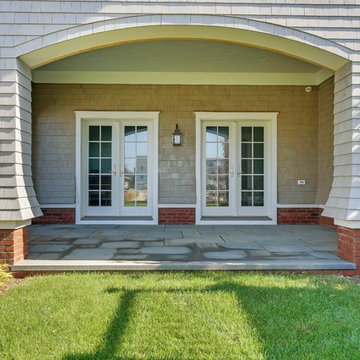
Motion City Media
Idéer för mellanstora maritima foajéer, med flerfärgade väggar, målat trägolv, en dubbeldörr, glasdörr och vitt golv
Idéer för mellanstora maritima foajéer, med flerfärgade väggar, målat trägolv, en dubbeldörr, glasdörr och vitt golv
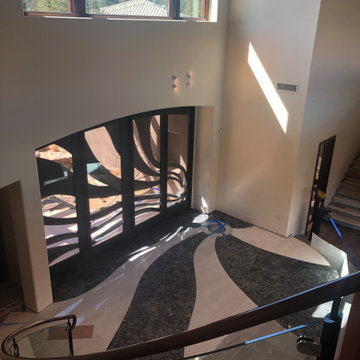
Modern inredning av en mycket stor foajé, med vita väggar, marmorgolv, en dubbeldörr, metalldörr och vitt golv

DreamDesign®49 is a modern lakefront Anglo-Caribbean style home in prestigious Pablo Creek Reserve. The 4,352 SF plan features five bedrooms and six baths, with the master suite and a guest suite on the first floor. Most rooms in the house feature lake views. The open-concept plan features a beamed great room with fireplace, kitchen with stacked cabinets, California island and Thermador appliances, and a working pantry with additional storage. A unique feature is the double staircase leading up to a reading nook overlooking the foyer. The large master suite features James Martin vanities, free standing tub, huge drive-through shower and separate dressing area. Upstairs, three bedrooms are off a large game room with wet bar and balcony with gorgeous views. An outdoor kitchen and pool make this home an entertainer's dream.
436 foton på entré, med vitt golv
9

