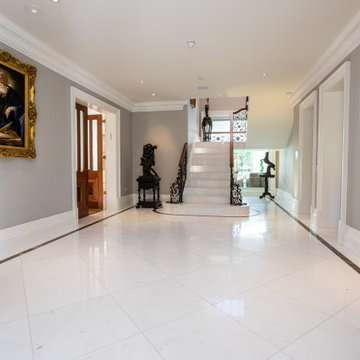436 foton på entré, med vitt golv
Sortera efter:
Budget
Sortera efter:Populärt i dag
101 - 120 av 436 foton
Artikel 1 av 3
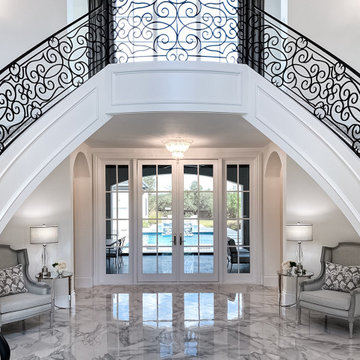
As you walk through the front doors of this Modern Day French Chateau, you are immediately greeted with fresh and airy spaces with vast hallways, tall ceilings, and windows. Specialty moldings and trim, along with the curated selections of luxury fabrics and custom furnishings, drapery, and beddings, create the perfect mixture of French elegance.
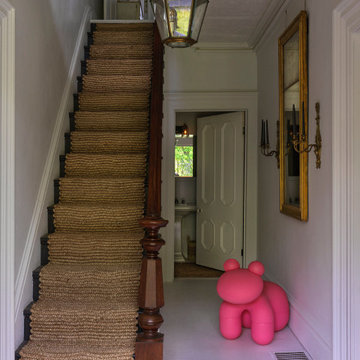
Exempel på en mellanstor lantlig foajé, med vita väggar, ljust trägolv, en dubbeldörr, en röd dörr och vitt golv
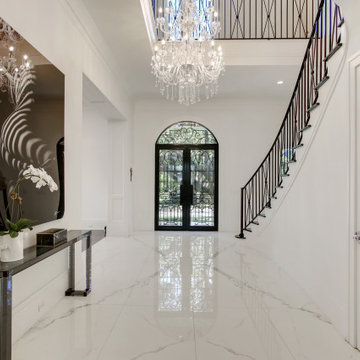
Sofia Joelsson Design, Interior Design Services. Interior Foyer, two story New Orleans new construction. Marble porcelain tiles, Rod Iron dark wood Staircase, Double Entry Doors, Crystal Chandelier, Wood Flooring, Art, Mirror, Large baseboards, wainscot, Console Table, Accessories
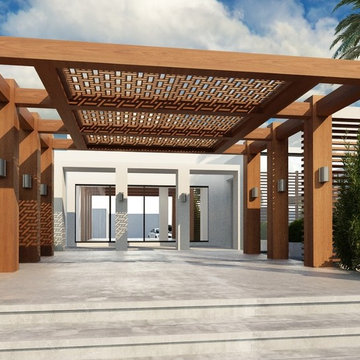
Modern inredning av en liten hall, med vita väggar, mörkt trägolv, en dubbeldörr, glasdörr och vitt golv
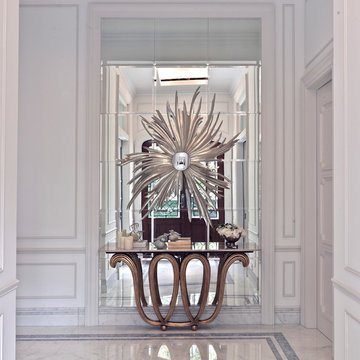
Inredning av en klassisk mellanstor foajé, med vita väggar, marmorgolv, en dubbeldörr, metalldörr och vitt golv
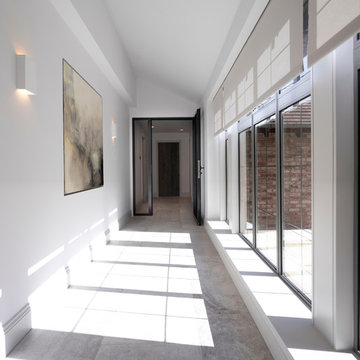
The newly designed and created Entrance Hallway which sees stunning Janey Butler Interiors design and style throughout this Llama Group Luxury Home Project . With stunning 188 bronze bud LED chandelier, bespoke metal doors with antique glass. Double bespoke Oak doors and windows. Newly created curved elegant staircase with bespoke bronze handrail designed by Llama Architects.

Grand entry foyer
Modern inredning av en mycket stor foajé, med gula väggar, marmorgolv, en enkeldörr, en vit dörr och vitt golv
Modern inredning av en mycket stor foajé, med gula väggar, marmorgolv, en enkeldörr, en vit dörr och vitt golv
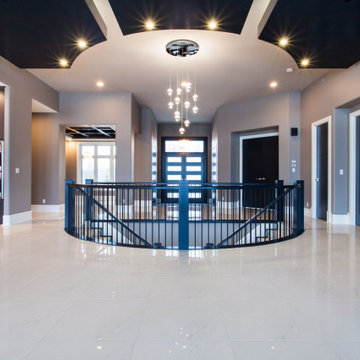
Inspiration för stora moderna foajéer, med grå väggar, klinkergolv i keramik, en dubbeldörr, mörk trädörr och vitt golv
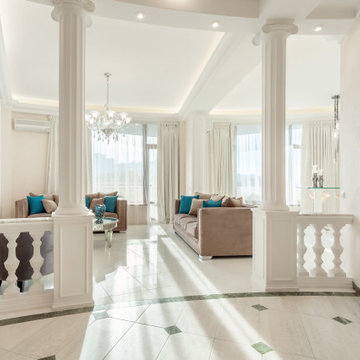
Фотограф - Алексей Данилкин
Inspiration för stora klassiska foajéer, med beige väggar, klinkergolv i keramik, en enkeldörr, mellanmörk trädörr och vitt golv
Inspiration för stora klassiska foajéer, med beige väggar, klinkergolv i keramik, en enkeldörr, mellanmörk trädörr och vitt golv
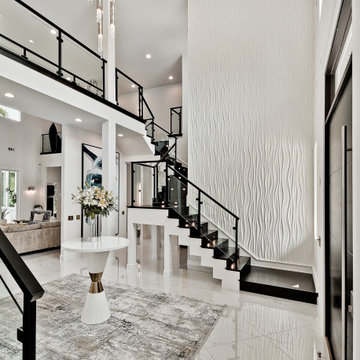
Idéer för att renovera en mycket stor funkis ingång och ytterdörr, med vita väggar, klinkergolv i porslin, en pivotdörr, en svart dörr och vitt golv
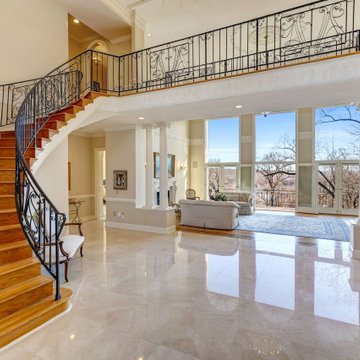
Foyer / Reception Hall: Custom-built in 1995, 4-level home with 5 bedrooms, 4.5 baths. Set HIGH above the Potomac River on 2.44 acres in McLean, VA, with approx. 152 feet of river frontage with footpath access for canoeing, kayaking, fishing, and water enjoyment. Breathtaking river views from nearly every room and balconies across the rear of the home.

Michael J Lee
Foto på en mellanstor funkis foajé, med svarta väggar, marmorgolv, en enkeldörr, en blå dörr och vitt golv
Foto på en mellanstor funkis foajé, med svarta väggar, marmorgolv, en enkeldörr, en blå dörr och vitt golv
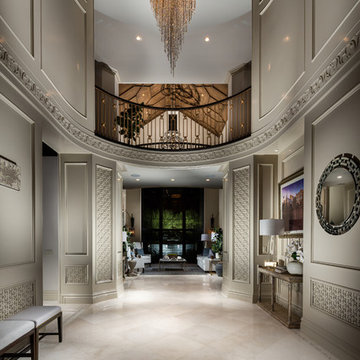
Foto på en mycket stor medelhavsstil hall, med flerfärgade väggar, marmorgolv och vitt golv

Modern inredning av en mycket stor ingång och ytterdörr, med vita väggar, betonggolv, en enkeldörr, en svart dörr och vitt golv
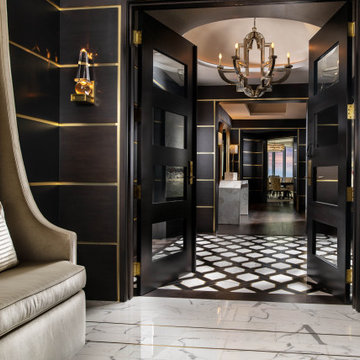
-Renovation of waterfront high-rise residence
-To contrast with sunny environment and light pallet typical of beach homes, we darken and create drama in the elevator lobby, foyer and gallery
-For visual unity, the three contiguous passageways employ coffee-stained wood walls accented with horizontal brass bands, but they're differentiated using unique floors and ceilings
-We design and fabricate glass paneled, double entry doors in unit’s innermost area, the elevator lobby, making doors fire-rated to satisfy necessary codes
-Doors eight glass panels allow natural light to filter from outdoors into core of the building
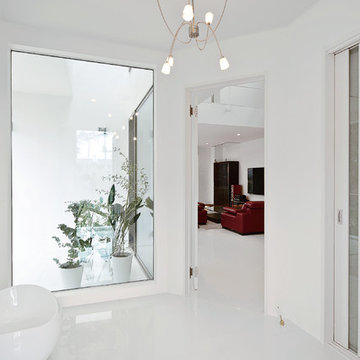
玄関からリビングへ真っ白のタイルフロア。
SE構法ならではの大開口のガラスがあることにより
開放的なエントランス
Inspiration för stora moderna hallar, med vita väggar och vitt golv
Inspiration för stora moderna hallar, med vita väggar och vitt golv
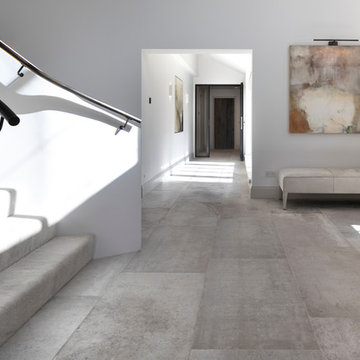
The newly designed and created Entrance Hallway which sees stunning Janey Butler Interiors design and style throughout this Llama Group Luxury Home Project . With stunning 188 bronze bud LED chandelier, bespoke metal doors with antique glass. Double bespoke Oak doors and windows. Newly created curved elegant staircase with bespoke bronze handrail designed by Llama Architects.
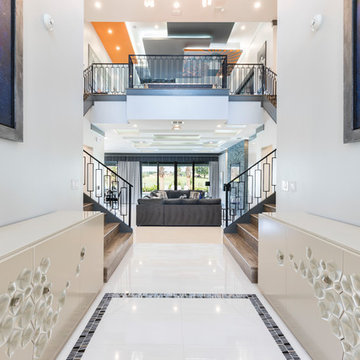
Inspiration för mycket stora moderna foajéer, med grå väggar, klinkergolv i porslin, en dubbeldörr, metalldörr och vitt golv

STUNNING HOME ON TWO LOTS IN THE RESERVE AT HARBOUR WALK. One of the only homes on two lots in The Reserve at Harbour Walk. On the banks of the Manatee River and behind two sets of gates for maximum privacy. This coastal contemporary home was custom built by Camlin Homes with the highest attention to detail and no expense spared. The estate sits upon a fully fenced half-acre lot surrounded by tropical lush landscaping and over 160 feet of water frontage. all-white palette and gorgeous wood floors. With an open floor plan and exquisite details, this home includes; 4 bedrooms, 5 bathrooms, 4-car garage, double balconies, game room, and home theater with bar. A wall of pocket glass sliders allows for maximum indoor/outdoor living. The gourmet kitchen will please any chef featuring beautiful chandeliers, a large island, stylish cabinetry, timeless quartz countertops, high-end stainless steel appliances, built-in dining room fixtures, and a walk-in pantry. heated pool and spa, relax in the sauna or gather around the fire pit on chilly nights. The pool cabana offers a great flex space and a full bath as well. An expansive green space flanks the home. Large wood deck walks out onto the private boat dock accommodating 60+ foot boats. Ground floor master suite with a fireplace and wall to wall windows with water views. His and hers walk-in California closets and a well-appointed master bath featuring a circular spa bathtub, marble countertops, and dual vanities. A large office is also found within the master suite and offers privacy and separation from the main living area. Each guest bedroom has its own private bathroom. Maintain an active lifestyle with community features such as a clubhouse with tennis courts, a lovely park, multiple walking areas, and more. Located directly next to private beach access and paddleboard launch. This is a prime location close to I-75,
436 foton på entré, med vitt golv
6
