436 foton på entré, med vitt golv
Sortera efter:Populärt i dag
121 - 140 av 436 foton
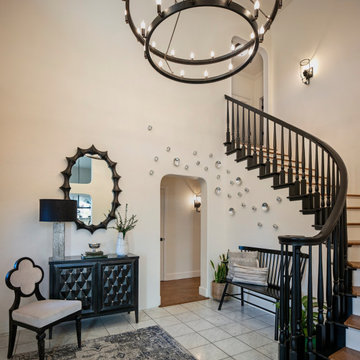
In the early days of the global pandemic of 2021, my client decided to leave a more densely populated city environment in favor of a more suburban atmosphere with fewer people, where things are less crowded. They found a Tudor-style home built in the 1980s and set about updating it to make it their own. When my client contacted me, one of her top priorities in the home was a complete kitchen renovation for which she already had some very clear ideas. She came to the project with colors and overall feel so it was a delight to collaborate with her to bring her vision to life.
The original kitchen was wedged between a large two-story entry hall at the front, and a spacious beamed family room at the rear. Dated dark red oak and heavy 1980s cabinetry weighed down the room, and my client desperately wanted light and lightness. Working with Lewis Construction, we took down the walls that closed the kitchen off from the family room and the resulting space allowed for a generous island. We worked together to refine a cabinet color and a wood stain for the custom cabinetry by Schmitz Woodworks, and a tone of countertop material that would be a perfect compliment to our cabinetry choices. And I found lighting that speaks to the Tudor style of the house while bringing a sense of airiness—the seeded glass island pendants are perfect partners to the round wrought-iron fixture with candles in the adjoining dining room. Wood, brass, and abaca kitchen stools at the island bring a sense of history and California cool.
In the adjoining bland family room, my client removed an ugly river stone fireplace and replaced it with a linear gas insert. I designed built-in bookcases flanking the fireplace to give the entire wall more presence. My client fell in love with a piece of dark soapstone and I used it to design a chunky, uniquely beveled surround to ground the fire box.
The entry also got a makeover. We worked with a painter to disguise the ugly 80s red oak on the stairs, and I furnished the area with contemporary pieces that speak to a Tudor sensibility: a “quilted” chest with nail heads; an occasional chair with a quatrefoil back; a wall mirror that looks as if the Wicked Queen in Snow White used it; a rug that has the appearance of a faded heirloom; and a swarm of silver goblets creating a wall art installation that echoes the nail heads on the chest.
Photo: Rick Pharaoh
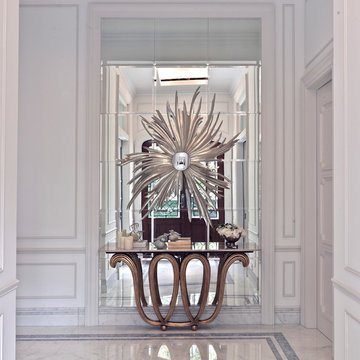
Inredning av en klassisk mellanstor foajé, med vita väggar, marmorgolv, en dubbeldörr, metalldörr och vitt golv
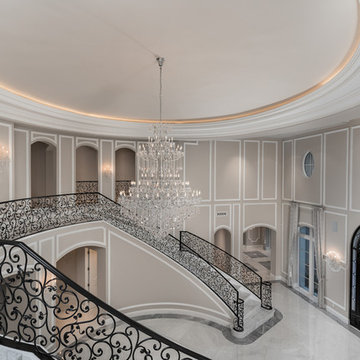
Grand entry chandelier with custom wall sconces to compliment the grand chandelier.
Exempel på en mycket stor klassisk foajé, med vita väggar, marmorgolv, en dubbeldörr, en svart dörr och vitt golv
Exempel på en mycket stor klassisk foajé, med vita väggar, marmorgolv, en dubbeldörr, en svart dörr och vitt golv
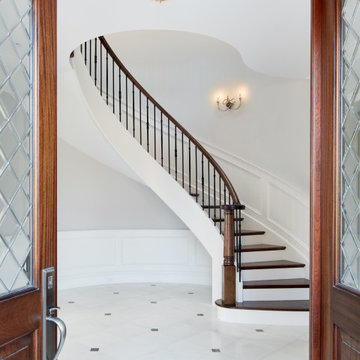
Idéer för att renovera en stor vintage foajé, med marmorgolv, en dubbeldörr, mellanmörk trädörr, vitt golv och grå väggar

Entry. Pivot door, custom made timber handle, woven rug.
Bild på en stor maritim ingång och ytterdörr, med vita väggar, klinkergolv i porslin, en pivotdörr, en vit dörr och vitt golv
Bild på en stor maritim ingång och ytterdörr, med vita väggar, klinkergolv i porslin, en pivotdörr, en vit dörr och vitt golv
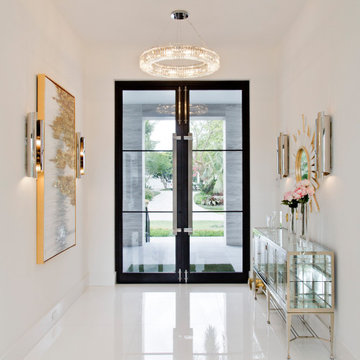
Idéer för mellanstora maritima ingångspartier, med vita väggar, klinkergolv i keramik, en dubbeldörr, en svart dörr och vitt golv
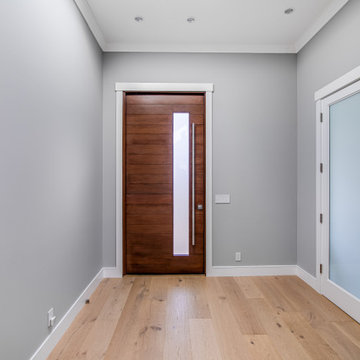
Large minimalist light wood floor, gray walls, pivot wood entry door entryway photo in Los Altos.
Inredning av en klassisk mycket stor foajé, med grå väggar, ljust trägolv, en pivotdörr, mellanmörk trädörr och vitt golv
Inredning av en klassisk mycket stor foajé, med grå väggar, ljust trägolv, en pivotdörr, mellanmörk trädörr och vitt golv
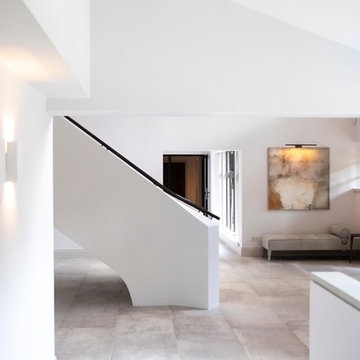
The newly designed and created Entrance Hallway which sees stunning Janey Butler Interiors design and style throughout this Llama Group Luxury Home Project . With stunning 188 bronze bud LED chandelier, bespoke metal doors with antique glass. Double bespoke Oak doors and windows. Newly created curved elegant staircase with bespoke bronze handrail designed by Llama Architects.
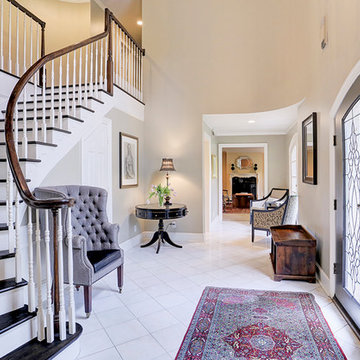
Klassisk inredning av en stor foajé, med marmorgolv, en dubbeldörr, en brun dörr och vitt golv
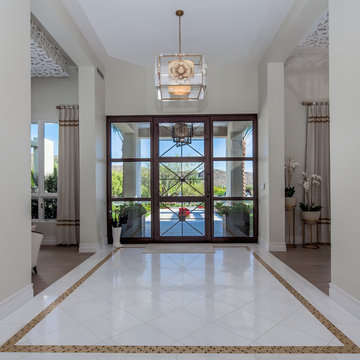
Indy Ferrufino
EIF Images
eifimages@gmail.com
Idéer för mellanstora funkis ingångspartier, med beige väggar, marmorgolv, en enkeldörr, metalldörr och vitt golv
Idéer för mellanstora funkis ingångspartier, med beige väggar, marmorgolv, en enkeldörr, metalldörr och vitt golv
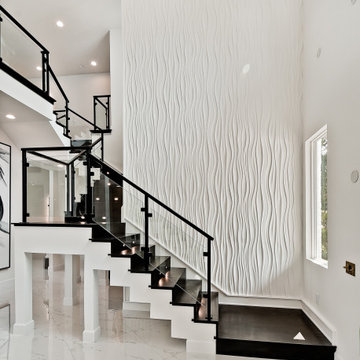
Bild på en mycket stor funkis ingång och ytterdörr, med vita väggar, klinkergolv i porslin, en pivotdörr, en svart dörr och vitt golv
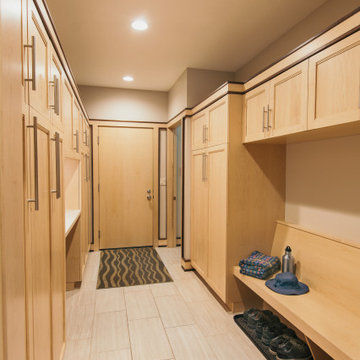
Custom Cabinetry
Bild på ett stort funkis kapprum, med klinkergolv i keramik, en dubbeldörr, ljus trädörr, vitt golv och beige väggar
Bild på ett stort funkis kapprum, med klinkergolv i keramik, en dubbeldörr, ljus trädörr, vitt golv och beige väggar
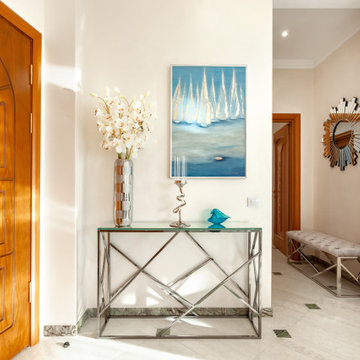
Фотограф - Алексей Данилкин
Bild på en stor vintage foajé, med beige väggar, klinkergolv i keramik, en enkeldörr, mellanmörk trädörr och vitt golv
Bild på en stor vintage foajé, med beige väggar, klinkergolv i keramik, en enkeldörr, mellanmörk trädörr och vitt golv
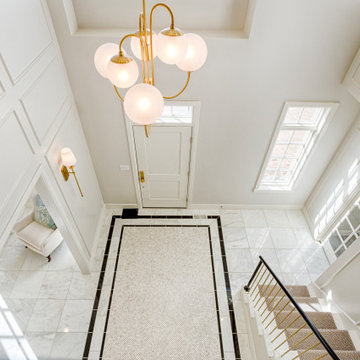
This wonderful home features traditional architecture with a French Mansard roof, a 30' tall grand entry, and many statement making fixtures throughout the home. Many clients ask us for a larger than normal window above the kitchen sink. On this home, we eliminated all of the cabinets on the sink wall to maximize the amount of light and view out the back. Very happy with how this home turned out!
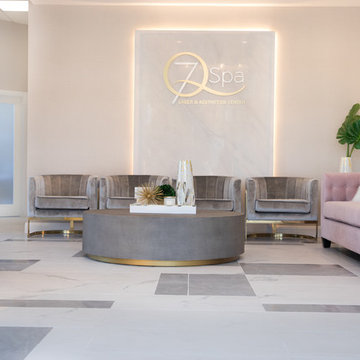
Idéer för en mellanstor modern foajé, med marmorgolv, en dubbeldörr, glasdörr och vitt golv
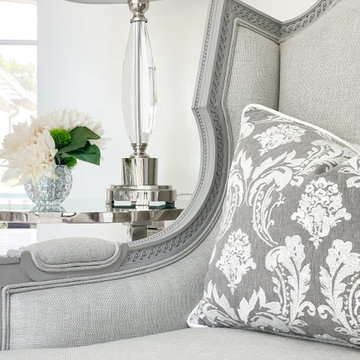
As you walk through the front doors of this Modern Day French Chateau, you are immediately greeted with fresh and airy spaces with vast hallways, tall ceilings, and windows. Specialty moldings and trim, along with the curated selections of luxury fabrics and custom furnishings, drapery, and beddings, create the perfect mixture of French elegance.
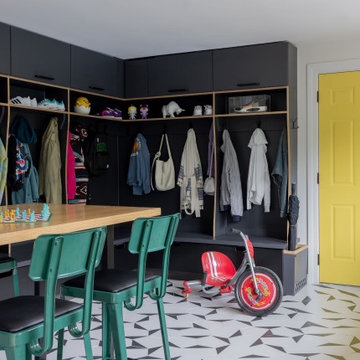
Foto på ett stort nordiskt kapprum, med vita väggar, klinkergolv i keramik, en enkeldörr, en gul dörr och vitt golv
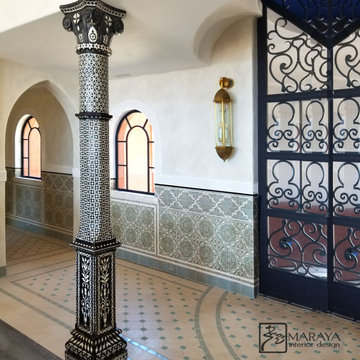
New Moroccan Villa on the Santa Barbara Riviera, overlooking the Pacific ocean and the city. In this terra cotta and deep blue home, we used natural stone mosaics and glass mosaics, along with custom carved stone columns. Every room is colorful with deep, rich colors. In the master bath we used blue stone mosaics on the groin vaulted ceiling of the shower. All the lighting was designed and made in Marrakesh, as were many furniture pieces. The entry black and white columns are also imported from Morocco. We also designed the carved doors and had them made in Marrakesh. Cabinetry doors we designed were carved in Canada. The carved plaster molding were made especially for us, and all was shipped in a large container (just before covid-19 hit the shipping world!) Thank you to our wonderful craftsman and enthusiastic vendors!
Project designed by Maraya Interior Design. From their beautiful resort town of Ojai, they serve clients in Montecito, Hope Ranch, Santa Ynez, Malibu and Calabasas, across the tri-county area of Santa Barbara, Ventura and Los Angeles, south to Hidden Hills and Calabasas.
Architecture by Thomas Ochsner in Santa Barbara, CA
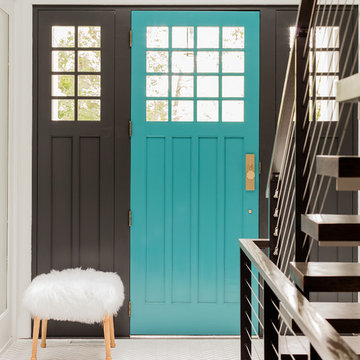
Michael J Lee
Modern inredning av en mellanstor foajé, med svarta väggar, marmorgolv, en enkeldörr, en blå dörr och vitt golv
Modern inredning av en mellanstor foajé, med svarta väggar, marmorgolv, en enkeldörr, en blå dörr och vitt golv
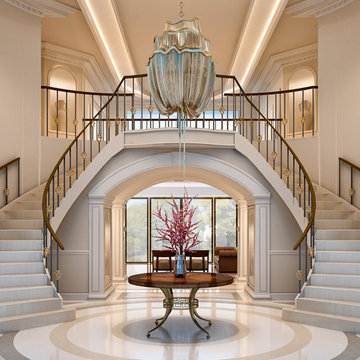
Idéer för en stor klassisk foajé, med marmorgolv, mörk trädörr, beige väggar och vitt golv
436 foton på entré, med vitt golv
7