436 foton på entré, med vitt golv
Sortera efter:
Budget
Sortera efter:Populärt i dag
41 - 60 av 436 foton
Artikel 1 av 3
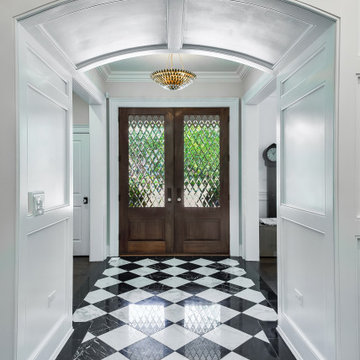
Viewing the formal entry from the paneled arched passageway. Black and white stone floor defines the entry.
Idéer för en mellanstor klassisk foajé, med vita väggar, marmorgolv, en dubbeldörr, mörk trädörr och vitt golv
Idéer för en mellanstor klassisk foajé, med vita väggar, marmorgolv, en dubbeldörr, mörk trädörr och vitt golv

The open porch on the front door.
Idéer för en stor lantlig entré, med kalkstensgolv, en enkeldörr, en vit dörr och vitt golv
Idéer för en stor lantlig entré, med kalkstensgolv, en enkeldörr, en vit dörr och vitt golv

Cet ancien cabinet d’avocat dans le quartier du carré d’or, laissé à l’abandon, avait besoin d’attention. Notre intervention a consisté en une réorganisation complète afin de créer un appartement familial avec un décor épuré et contemplatif qui fasse appel à tous nos sens. Nous avons souhaité mettre en valeur les éléments de l’architecture classique de l’immeuble, en y ajoutant une atmosphère minimaliste et apaisante. En très mauvais état, une rénovation lourde et structurelle a été nécessaire, comprenant la totalité du plancher, des reprises en sous-œuvre, la création de points d’eau et d’évacuations.
Les espaces de vie, relèvent d’un savant jeu d’organisation permettant d’obtenir des perspectives multiples. Le grand hall d’entrée a été réduit, au profit d’un toilette singulier, hors du temps, tapissé de fleurs et d’un nez de cloison faisant office de frontière avec la grande pièce de vie. Le grand placard d’entrée comprenant la buanderie a été réalisé en bois de noyer par nos artisans menuisiers. Celle-ci a été délimitée au sol par du terrazzo blanc Carrara et de fines baguettes en laiton.
La grande pièce de vie est désormais le cœur de l’appartement. Pour y arriver, nous avons dû réunir quatre pièces et un couloir pour créer un triple séjour, comprenant cuisine, salle à manger et salon. La cuisine a été organisée autour d’un grand îlot mêlant du quartzite Taj Mahal et du bois de noyer. Dans la majestueuse salle à manger, la cheminée en marbre a été effacée au profit d’un mur en arrondi et d’une fenêtre qui illumine l’espace. Côté salon a été créé une alcôve derrière le canapé pour y intégrer une bibliothèque. L’ensemble est posé sur un parquet en chêne pointe de Hongris 38° spécialement fabriqué pour cet appartement. Nos artisans staffeurs ont réalisés avec détails l’ensemble des corniches et cimaises de l’appartement, remettant en valeur l’aspect bourgeois.
Un peu à l’écart, la chambre des enfants intègre un lit superposé dans l’alcôve tapissée d’une nature joueuse où les écureuils se donnent à cœur joie dans une partie de cache-cache sauvage. Pour pénétrer dans la suite parentale, il faut tout d’abord longer la douche qui se veut audacieuse avec un carrelage zellige vert bouteille et un receveur noir. De plus, le dressing en chêne cloisonne la chambre de la douche. De son côté, le bureau a pris la place de l’ancien archivage, et le vert Thé de Chine recouvrant murs et plafond, contraste avec la tapisserie feuillage pour se plonger dans cette parenthèse de douceur.
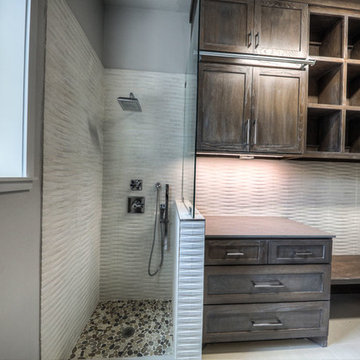
back entry from garage. mud room bench, storage, and dog bath. counter to left of bench is great recharging station for electronics. dog bath can double as area to clean up after outdoor activity.
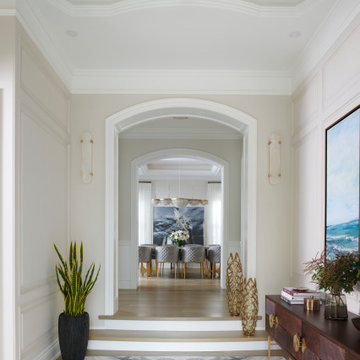
Foto på en stor funkis foajé, med beige väggar, klinkergolv i porslin, en dubbeldörr och vitt golv

Foto på en mellanstor lantlig foajé, med ljust trägolv, en dubbeldörr, en röd dörr, vitt golv och vita väggar
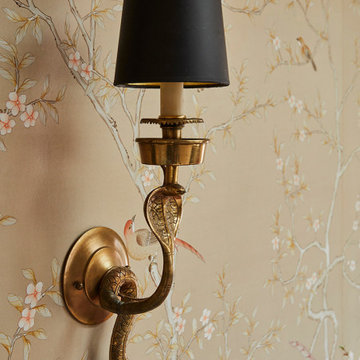
A gold snake light fixture hung against a beige wall.
Exempel på en eklektisk foajé, med beige väggar, klinkergolv i keramik, en dubbeldörr, en röd dörr och vitt golv
Exempel på en eklektisk foajé, med beige väggar, klinkergolv i keramik, en dubbeldörr, en röd dörr och vitt golv
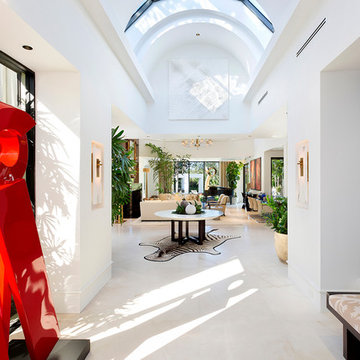
Architectural photography by ibi designs
Idéer för att renovera en mellanstor funkis foajé, med en dubbeldörr, vita väggar, klinkergolv i porslin, mellanmörk trädörr och vitt golv
Idéer för att renovera en mellanstor funkis foajé, med en dubbeldörr, vita väggar, klinkergolv i porslin, mellanmörk trädörr och vitt golv
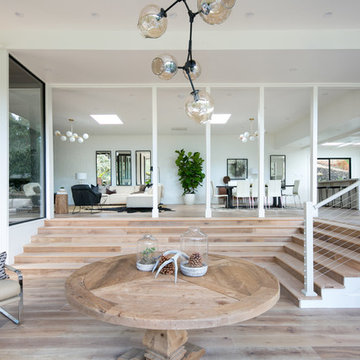
60 tals inredning av en stor foajé, med vita väggar, ljust trägolv, en enkeldörr, en svart dörr och vitt golv
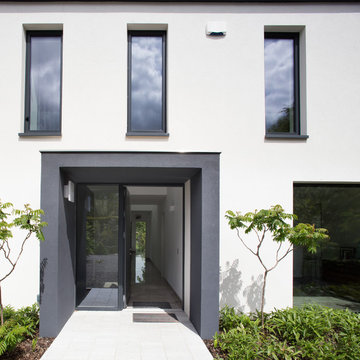
Enrty porch
Paul Tierney Photography
Idéer för en mellanstor modern ingång och ytterdörr, med vita väggar, granitgolv, en enkeldörr, en grå dörr och vitt golv
Idéer för en mellanstor modern ingång och ytterdörr, med vita väggar, granitgolv, en enkeldörr, en grå dörr och vitt golv
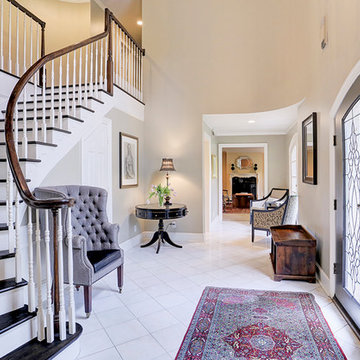
Klassisk inredning av en stor foajé, med marmorgolv, en dubbeldörr, en brun dörr och vitt golv
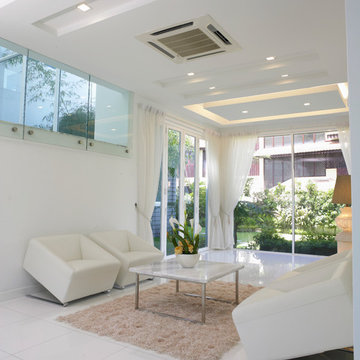
Modern Luxury Private Villa Interior Design. Call or Whatsapp at 0973539727. email: info@lucainteriordesign.com
Exempel på ett stort modernt kapprum, med vita väggar, marmorgolv, en dubbeldörr, mörk trädörr och vitt golv
Exempel på ett stort modernt kapprum, med vita väggar, marmorgolv, en dubbeldörr, mörk trädörr och vitt golv
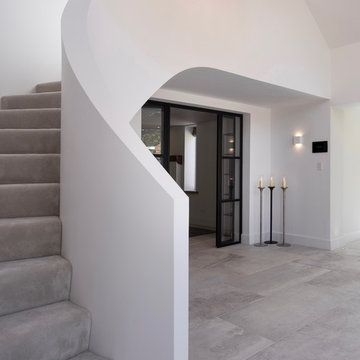
Working alongside Riba Llama Architects & Llama Projects, the construction division of The Llama Group, in the total renovation of this beautifully located property which saw multiple skyframe extensions and the creation of this stylish, elegant new main entrance hallway. The Oak & Glass screen was a wonderful addition to the old property and created an elegant stylish open plan contemporary new Entrance space with a beautifully elegant helical staircase which leads to the new master bedroom, with a galleried landing with bespoke built in cabinetry, Beauitul 'stone' effect porcelain tiles which are throughout the whole of the newly created ground floor interior space. Bespoke Crittal Doors leading through to the new morning room and Bulthaup kitchen / dining room. A fabulous large white chandelier taking centre stage in this contemporary, stylish space.
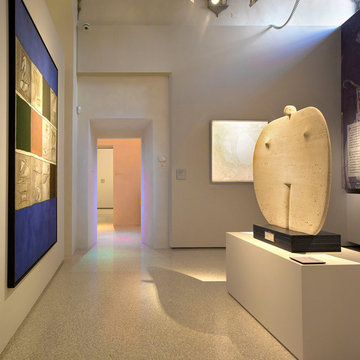
Location :
Palazzo Buontalenti, www.fondazionecrpt.it.
Idéer för mycket stora funkis ingångspartier, med grå väggar, granitgolv, en pivotdörr, en grå dörr och vitt golv
Idéer för mycket stora funkis ingångspartier, med grå väggar, granitgolv, en pivotdörr, en grå dörr och vitt golv
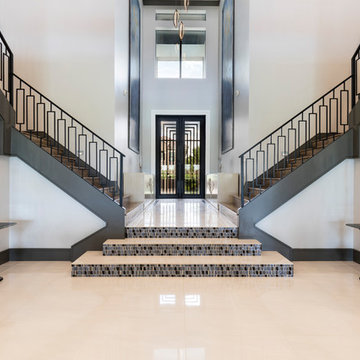
Foto på en mycket stor funkis foajé, med grå väggar, klinkergolv i porslin, en dubbeldörr, metalldörr och vitt golv

New Moroccan Villa on the Santa Barbara Riviera, overlooking the Pacific ocean and the city. In this terra cotta and deep blue home, we used natural stone mosaics and glass mosaics, along with custom carved stone columns. Every room is colorful with deep, rich colors. In the master bath we used blue stone mosaics on the groin vaulted ceiling of the shower. All the lighting was designed and made in Marrakesh, as were many furniture pieces. The entry black and white columns are also imported from Morocco. We also designed the carved doors and had them made in Marrakesh. Cabinetry doors we designed were carved in Canada. The carved plaster molding were made especially for us, and all was shipped in a large container (just before covid-19 hit the shipping world!) Thank you to our wonderful craftsman and enthusiastic vendors!
Project designed by Maraya Interior Design. From their beautiful resort town of Ojai, they serve clients in Montecito, Hope Ranch, Santa Ynez, Malibu and Calabasas, across the tri-county area of Santa Barbara, Ventura and Los Angeles, south to Hidden Hills and Calabasas.
Architecture by Thomas Ochsner in Santa Barbara, CA
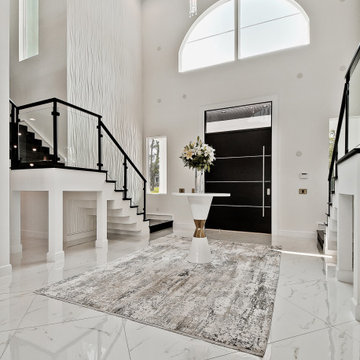
Foto på en mycket stor funkis ingång och ytterdörr, med vita väggar, klinkergolv i porslin, en pivotdörr, en svart dörr och vitt golv

This grand foyer is welcoming and inviting as your enter this country club estate.
Idéer för mellanstora vintage foajéer, med grå väggar, marmorgolv, en dubbeldörr, glasdörr och vitt golv
Idéer för mellanstora vintage foajéer, med grå väggar, marmorgolv, en dubbeldörr, glasdörr och vitt golv
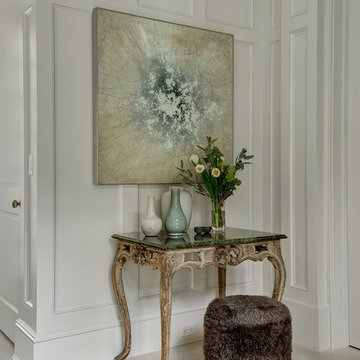
Entry hall console table with collection of asian ceramics, ottoman, and abstract art.
Idéer för stora vintage entréer, med vita väggar, marmorgolv, en enkeldörr, mellanmörk trädörr och vitt golv
Idéer för stora vintage entréer, med vita väggar, marmorgolv, en enkeldörr, mellanmörk trädörr och vitt golv
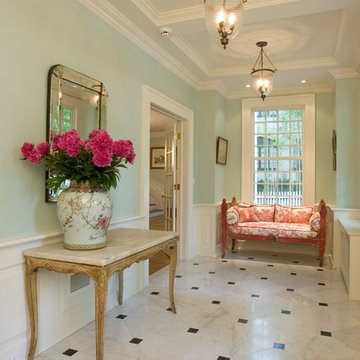
This elegant entrance hall was added to restore the front exterior to its original grandeur and the addition of a master bath on the second floor above.
436 foton på entré, med vitt golv
3