1 087 foton på entré
Sortera efter:
Budget
Sortera efter:Populärt i dag
201 - 220 av 1 087 foton
Artikel 1 av 2
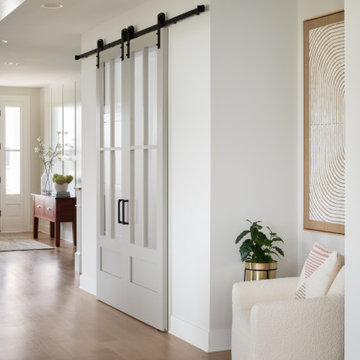
This foyer feels very serene and inviting with the light walls and live sawn white oak flooring. Custom board and batten is added to the feature wall. Tons of sunlight greets this space with the clear glass sidelights.
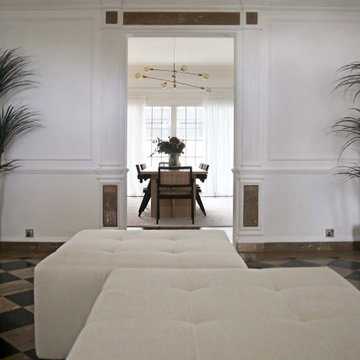
A beautiful hallway with a low seating couch which gives the perfect welcome to this home.
Inredning av en modern entré
Inredning av en modern entré

New Moroccan Villa on the Santa Barbara Riviera, overlooking the Pacific ocean and the city. In this terra cotta and deep blue home, we used natural stone mosaics and glass mosaics, along with custom carved stone columns. Every room is colorful with deep, rich colors. In the master bath we used blue stone mosaics on the groin vaulted ceiling of the shower. All the lighting was designed and made in Marrakesh, as were many furniture pieces. The entry black and white columns are also imported from Morocco. We also designed the carved doors and had them made in Marrakesh. Cabinetry doors we designed were carved in Canada. The carved plaster molding were made especially for us, and all was shipped in a large container (just before covid-19 hit the shipping world!) Thank you to our wonderful craftsman and enthusiastic vendors!
Project designed by Maraya Interior Design. From their beautiful resort town of Ojai, they serve clients in Montecito, Hope Ranch, Santa Ynez, Malibu and Calabasas, across the tri-county area of Santa Barbara, Ventura and Los Angeles, south to Hidden Hills and Calabasas.
Architecture by Thomas Ochsner in Santa Barbara, CA
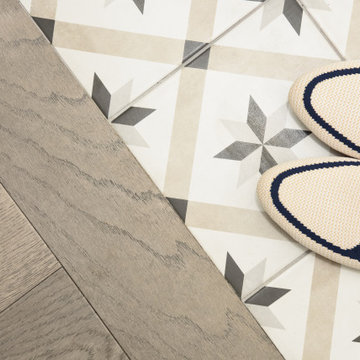
Bild på en mellanstor foajé, med vita väggar, klinkergolv i porslin, en enkeldörr, en vit dörr och flerfärgat golv
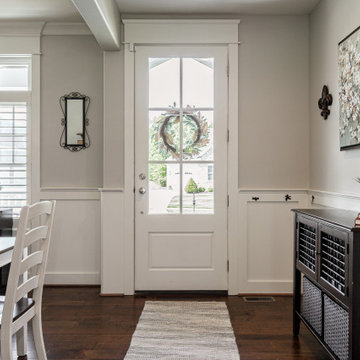
Front foyer
Exempel på en mellanstor lantlig foajé, med grå väggar, mellanmörkt trägolv, en enkeldörr, en vit dörr och brunt golv
Exempel på en mellanstor lantlig foajé, med grå väggar, mellanmörkt trägolv, en enkeldörr, en vit dörr och brunt golv

Ingresso: difronte all'ingresso un locale relax chiuso da una porta scorrevole nascosta nel mobile a disegno in legno cannettato. Il mobile nasconde una piccola cucina a servizio del piano principale.
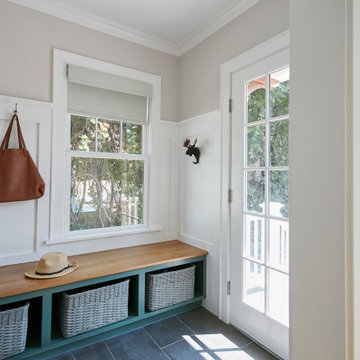
Life has many stages, we move in and life takes over…we may have made some updates or moved into a turn-key house either way… life takes over and suddenly we have lived in the same house for 15, 20 years… even the upgrades made over the years are tired and it is time to either do a total refresh or move on and let someone else give it their touch. This couple decided to stay and make it their forever home, and go to house for gatherings and holidays. Woodharbor Sage cabinets for Clawson Cabinets set the tone. In collaboration with Clawson Architects the nearly whole house renovation is a must see.
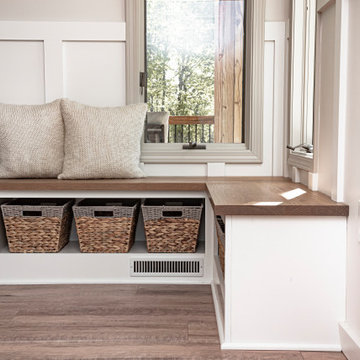
This elegant home remodel created a bright, transitional farmhouse charm, replacing the old, cramped setup with a functional, family-friendly design.
This beautifully designed mudroom was born from a clever space solution for the kitchen. Originally an office, this area became a much-needed mudroom with a new garage entrance. The elegant white and wood theme exudes sophistication, offering ample storage and delightful artwork.
---Project completed by Wendy Langston's Everything Home interior design firm, which serves Carmel, Zionsville, Fishers, Westfield, Noblesville, and Indianapolis.
For more about Everything Home, see here: https://everythinghomedesigns.com/
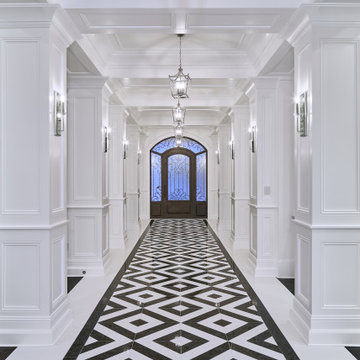
Stunning millwork, custom flooring and lighting, rubber mold wainscoting, coffered ceiling, white lacquer cabinets - over 800 man hours
Inspiration för klassiska hallar, med vita väggar, mörkt trägolv och en svart dörr
Inspiration för klassiska hallar, med vita väggar, mörkt trägolv och en svart dörr
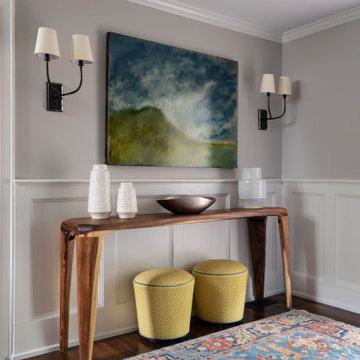
We brightened this foyer with custom wainscoting and added a rich brown paint to provide warmth and a cozy feel.
Exempel på en mellanstor eklektisk foajé, med mörkt trägolv och en enkeldörr
Exempel på en mellanstor eklektisk foajé, med mörkt trägolv och en enkeldörr
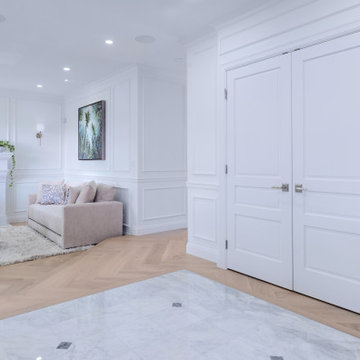
Inredning av en klassisk mellanstor foajé, med vita väggar, ljust trägolv, en dubbeldörr, en vit dörr och beiget golv
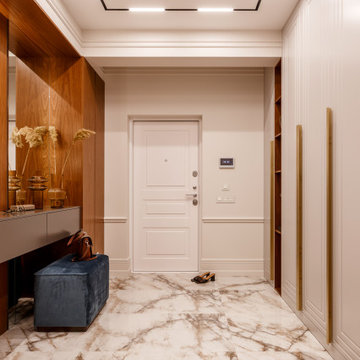
Idéer för mellanstora vintage ingångspartier, med vita väggar, klinkergolv i porslin, en enkeldörr, en vit dörr och beiget golv
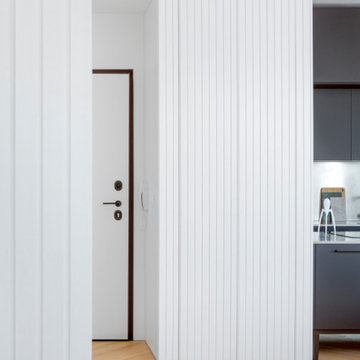
Vista dell'ingresso con cappottiera su misura
Idéer för att renovera en mellanstor funkis foajé, med vita väggar, ljust trägolv, en enkeldörr och en vit dörr
Idéer för att renovera en mellanstor funkis foajé, med vita väggar, ljust trägolv, en enkeldörr och en vit dörr
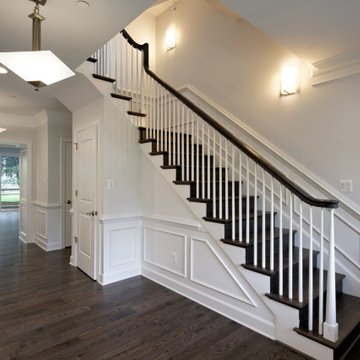
Klassisk inredning av en stor hall, med vita väggar, brunt golv och mörkt trägolv
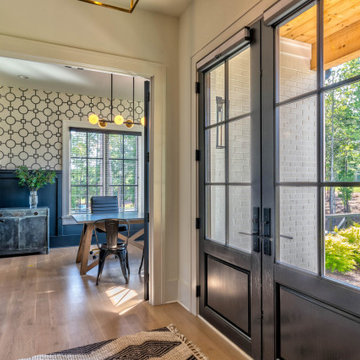
Inspiration för en stor lantlig foajé, med vita väggar, ljust trägolv, en dubbeldörr, en svart dörr och vitt golv
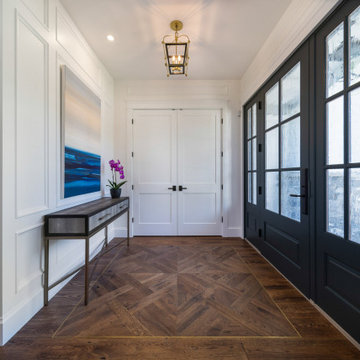
With two teen daughters, a one bathroom house isn’t going to cut it. In order to keep the peace, our clients tore down an existing house in Richmond, BC to build a dream home suitable for a growing family. The plan. To keep the business on the main floor, complete with gym and media room, and have the bedrooms on the upper floor to retreat to for moments of tranquility. Designed in an Arts and Crafts manner, the home’s facade and interior impeccably flow together. Most of the rooms have craftsman style custom millwork designed for continuity. The highlight of the main floor is the dining room with a ridge skylight where ship-lap and exposed beams are used as finishing touches. Large windows were installed throughout to maximize light and two covered outdoor patios built for extra square footage. The kitchen overlooks the great room and comes with a separate wok kitchen. You can never have too many kitchens! The upper floor was designed with a Jack and Jill bathroom for the girls and a fourth bedroom with en-suite for one of them to move to when the need presents itself. Mom and dad thought things through and kept their master bedroom and en-suite on the opposite side of the floor. With such a well thought out floor plan, this home is sure to please for years to come.
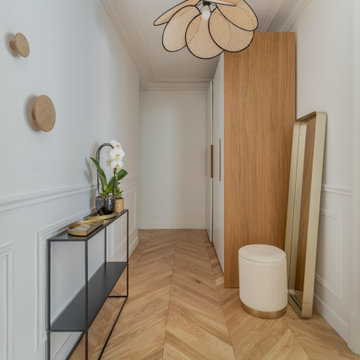
Idéer för mellanstora funkis foajéer, med vita väggar, ljust trägolv, en dubbeldörr, en vit dörr och beiget golv
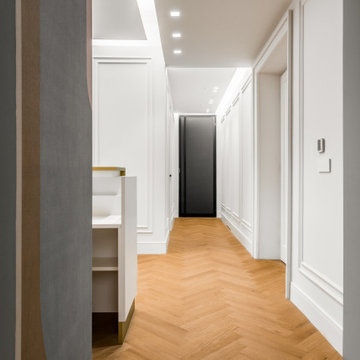
Reception
Klassisk inredning av en stor foajé, med vita väggar, en dubbeldörr, en vit dörr, brunt golv och vinylgolv
Klassisk inredning av en stor foajé, med vita väggar, en dubbeldörr, en vit dörr, brunt golv och vinylgolv
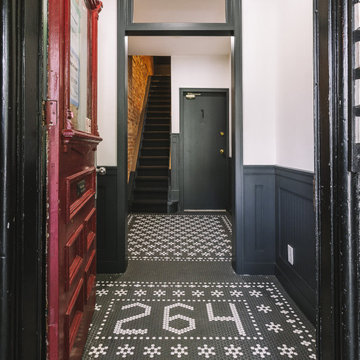
Exempel på en modern foajé, med klinkergolv i porslin, en enkeldörr, en röd dörr och svart golv
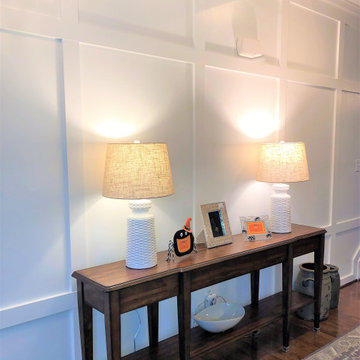
The moment I walked into my clients home I instantly thought accent wall! The long hallway- foyer was in desperate need of attention. My recommendation of adding molding from floor to the builders crown molding adds such a huge impact for this home. I love the transformation of this foyer into the Dining room. Walking down this stunning hall into the new modern farmhouse dining room is perfect. The new dark teal walls adds a beautiful back drop for the stunning botanical artwork. New rattan dining chairs to the homeowners dining table draws your eye to the space. I am sure my clients will love their new spaces for years to come.
1 087 foton på entré
11