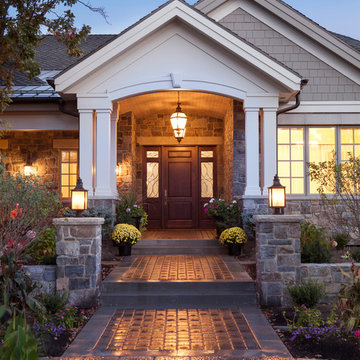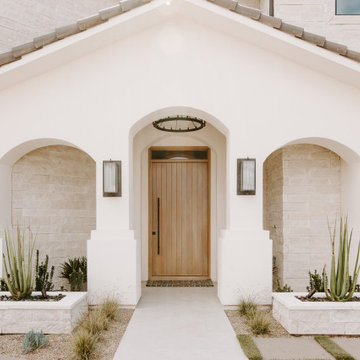58 224 foton på entré
Sortera efter:
Budget
Sortera efter:Populärt i dag
21 - 40 av 58 224 foton
Artikel 1 av 3

Gray lockers with navy baskets are the perfect solution to all storage issues
Idéer för ett litet klassiskt kapprum, med grå väggar, klinkergolv i porslin, en enkeldörr, en svart dörr och grått golv
Idéer för ett litet klassiskt kapprum, med grå väggar, klinkergolv i porslin, en enkeldörr, en svart dörr och grått golv

Marcell Puzsar, Bright Room Photography
Idéer för små lantliga foajéer, med vita väggar, mellanmörkt trägolv, en enkeldörr, mörk trädörr och brunt golv
Idéer för små lantliga foajéer, med vita väggar, mellanmörkt trägolv, en enkeldörr, mörk trädörr och brunt golv

Foyer Area with gorgeous light fixture
Idéer för att renovera en stor funkis foajé, med vita väggar, ljust trägolv, en dubbeldörr, en svart dörr och brunt golv
Idéer för att renovera en stor funkis foajé, med vita väggar, ljust trägolv, en dubbeldörr, en svart dörr och brunt golv

This entry way is truly luxurious with a charming locker system with drawers below and cubbies over head, the catch all with a cabinet and drawer (so keys and things will always have a home), and the herringbone installed tile on the floor make this space super convenient for families on the go with all your belongings right where you need them.
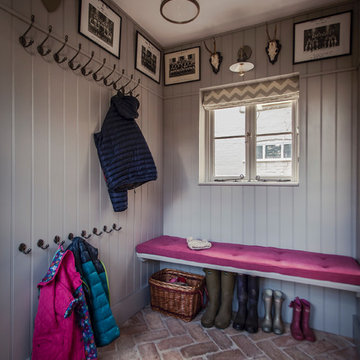
alexis hamilton
Exempel på en liten klassisk entré, med grå väggar och tegelgolv
Exempel på en liten klassisk entré, med grå väggar och tegelgolv
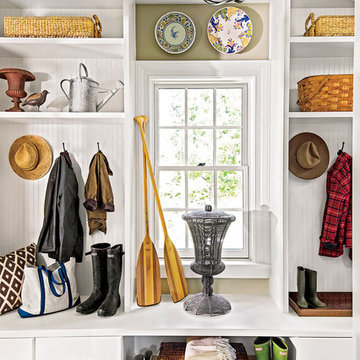
Inspiration för mellanstora klassiska kapprum, med beige väggar, travertin golv och beiget golv

Mud Room with bench seat/storage chest in antique white finish with oil rubbed bronze hardware.
Bild på ett mellanstort vintage kapprum, med beige väggar, klinkergolv i porslin och vitt golv
Bild på ett mellanstort vintage kapprum, med beige väggar, klinkergolv i porslin och vitt golv

This home remodel is a celebration of curves and light. Starting from humble beginnings as a basic builder ranch style house, the design challenge was maximizing natural light throughout and providing the unique contemporary style the client’s craved.
The Entry offers a spectacular first impression and sets the tone with a large skylight and an illuminated curved wall covered in a wavy pattern Porcelanosa tile.
The chic entertaining kitchen was designed to celebrate a public lifestyle and plenty of entertaining. Celebrating height with a robust amount of interior architectural details, this dynamic kitchen still gives one that cozy feeling of home sweet home. The large “L” shaped island accommodates 7 for seating. Large pendants over the kitchen table and sink provide additional task lighting and whimsy. The Dekton “puzzle” countertop connection was designed to aid the transition between the two color countertops and is one of the homeowner’s favorite details. The built-in bistro table provides additional seating and flows easily into the Living Room.
A curved wall in the Living Room showcases a contemporary linear fireplace and tv which is tucked away in a niche. Placing the fireplace and furniture arrangement at an angle allowed for more natural walkway areas that communicated with the exterior doors and the kitchen working areas.
The dining room’s open plan is perfect for small groups and expands easily for larger events. Raising the ceiling created visual interest and bringing the pop of teal from the Kitchen cabinets ties the space together. A built-in buffet provides ample storage and display.
The Sitting Room (also called the Piano room for its previous life as such) is adjacent to the Kitchen and allows for easy conversation between chef and guests. It captures the homeowner’s chic sense of style and joie de vivre.

Design & Build Team: Anchor Builders,
Photographer: Andrea Rugg Photography
Idéer för mellanstora vintage kapprum, med vita väggar, klinkergolv i porslin och svart golv
Idéer för mellanstora vintage kapprum, med vita väggar, klinkergolv i porslin och svart golv

Idéer för en stor amerikansk ingång och ytterdörr, med en enkeldörr, mellanmörk trädörr och betonggolv

Exempel på ett mellanstort amerikanskt kapprum, med blå väggar, klinkergolv i porslin, en enkeldörr, en vit dörr och grått golv

Renovated side entrance / mudroom with unique pet storage. Custom built-in dog cage / bed integrated into this renovation with pet in mind. Dog-cage is custom chrome design. Mudroom complete with white subway tile walls, white side door, dark hardwood recessed panel cabinets for provide more storage. Large wood panel flooring. Room acts as a laundry room as well.
Architect - Hierarchy Architects + Designers, TJ Costello
Photographer - Brian Jordan, Graphite NYC

Bild på en stor vintage foajé, med beige väggar, en dubbeldörr, glasdörr, vitt golv och klinkergolv i porslin

SKU MCT08-SDL6_DF34D61-2
Prehung SKU DF34D61-2
Associated Door SKU MCT08-SDL6
Associated Products skus No
Door Configuration Door with Two Sidelites
Prehung Options Impact, Prehung, Slab
Material Fiberglass
Door Width- 32" + 2( 14")[5'-0"]
32" + 2( 12")[4'-8"]
36" + 2( 14")[5'-4"]
36" + 2( 12")[5'-0"]
Door height 80 in. (6-8)
Door Size 5'-0" x 6'-8"
4'-8" x 6'-8"
5'-4" x 6'-8"
5'-0" x 6'-8"
Thickness (inch) 1 3/4 (1.75)
Rough Opening 65.5" x 83.5"
61.5" x 83.5"
69.5" x 83.5"
65.5" x 83.5"
.
Panel Style 2 Panel
Approvals Hurricane Rated
Door Options No
Door Glass Type Double Glazed
Door Glass Features No
Glass Texture No
Glass Caming No
Door Model No
Door Construction No
Collection SDL Simulated Divided Lite
Brand GC
Shipping Size (w)"x (l)"x (h)" 25" (w)x 108" (l)x 52" (h)
Weight 333.3333
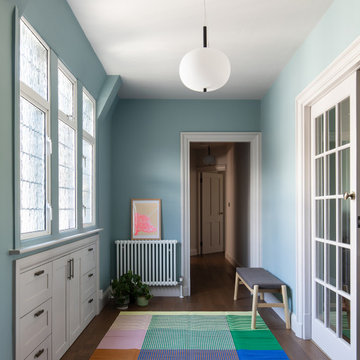
We have enhanced the entrance hall by incorporating a charming blue colour which offers a warm and welcoming ambience.
Inredning av en modern mellanstor hall, med blå väggar, mörkt trägolv, en pivotdörr, metalldörr och brunt golv
Inredning av en modern mellanstor hall, med blå väggar, mörkt trägolv, en pivotdörr, metalldörr och brunt golv

Idéer för stora vintage ingångspartier, med vita väggar, mellanmörkt trägolv, en enkeldörr, en vit dörr och vitt golv
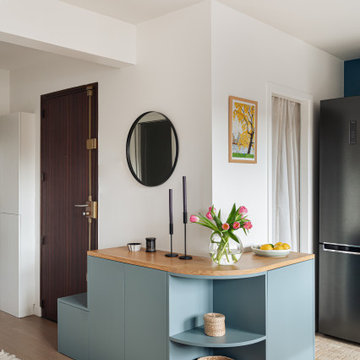
Le meuble d'entrée marquant la transition avec l'espace cuisine
Inspiration för mellanstora minimalistiska foajéer, med blå väggar, ljust trägolv, en enkeldörr och mörk trädörr
Inspiration för mellanstora minimalistiska foajéer, med blå väggar, ljust trägolv, en enkeldörr och mörk trädörr
58 224 foton på entré
2
