58 225 foton på entré
Sortera efter:
Budget
Sortera efter:Populärt i dag
81 - 100 av 58 225 foton
Artikel 1 av 3

Today’s basements are much more than dark, dingy spaces or rec rooms of years ago. Because homeowners are spending more time in them, basements have evolved into lower-levels with distinctive spaces, complete with stone and marble fireplaces, sitting areas, coffee and wine bars, home theaters, over sized guest suites and bathrooms that rival some of the most luxurious resort accommodations.
Gracing the lakeshore of Lake Beulah, this homes lower-level presents a beautiful opening to the deck and offers dynamic lake views. To take advantage of the home’s placement, the homeowner wanted to enhance the lower-level and provide a more rustic feel to match the home’s main level, while making the space more functional for boating equipment and easy access to the pier and lakefront.
Jeff Auberger designed a seating area to transform into a theater room with a touch of a button. A hidden screen descends from the ceiling, offering a perfect place to relax after a day on the lake. Our team worked with a local company that supplies reclaimed barn board to add to the decor and finish off the new space. Using salvaged wood from a corn crib located in nearby Delavan, Jeff designed a charming area near the patio door that features two closets behind sliding barn doors and a bench nestled between the closets, providing an ideal spot to hang wet towels and store flip flops after a day of boating. The reclaimed barn board was also incorporated into built-in shelving alongside the fireplace and an accent wall in the updated kitchenette.
Lastly the children in this home are fans of the Harry Potter book series, so naturally, there was a Harry Potter themed cupboard under the stairs created. This cozy reading nook features Hogwartz banners and wizarding wands that would amaze any fan of the book series.

This drop zone space is accessible from the attached 2 car garage and from this glass paneled door leading from the motor court, making it centrally located and highly functional. It is your typical drop zone, but with a twist. Literally. The custom live edge coat hook board adds in some visual interest and uniqueness to the room. Pike always likes to incorporate special design elements like that to take spaces from ordinary to extraordinary, without the need to go overboard.
Cabinet Paint- Benjamin Moore Sea Haze
Floor Tile- Jeffrey Court Union Mosaic Grey ( https://www.jeffreycourt.com/product/union-mosaic-grey-13-125-in-x-15-375-in-x-6-mm-14306/)
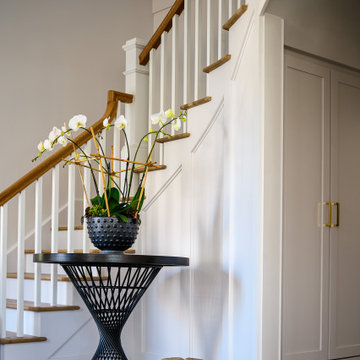
Front Entry with Curved Staircase
Inspiration för stora moderna foajéer, med vita väggar, ljust trägolv, en enkeldörr och en svart dörr
Inspiration för stora moderna foajéer, med vita väggar, ljust trägolv, en enkeldörr och en svart dörr
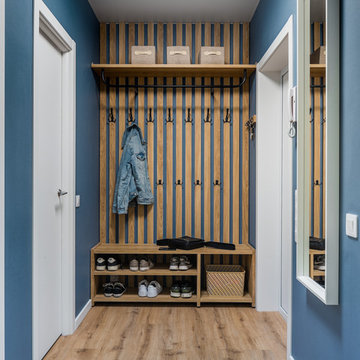
Справа - входная дверь. Напротив неё - дверь в кладовую.
Idéer för att renovera en mellanstor farstu, med blå väggar, vinylgolv, en enkeldörr, en vit dörr och beiget golv
Idéer för att renovera en mellanstor farstu, med blå väggar, vinylgolv, en enkeldörr, en vit dörr och beiget golv
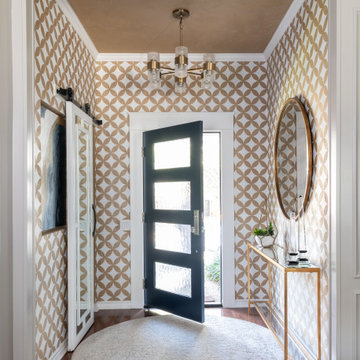
Inspiration för små ingångspartier, med gula väggar, mellanmörkt trägolv, en enkeldörr, en blå dörr och brunt golv

Mudroom featuring custom industrial raw steel lockers with grilled door panels and wood bench surface. Custom designed & fabricated wood barn door with raw steel strap & rivet top panel. Decorative raw concrete floor tiles. View to kitchen & living rooms beyond.

Exempel på en mellanstor maritim entré, med grå väggar, en tvådelad stalldörr, en vit dörr, betonggolv och grått golv

Designer: Honeycomb Home Design
Photographer: Marcel Alain
This new home features open beam ceilings and a ranch style feel with contemporary elements.
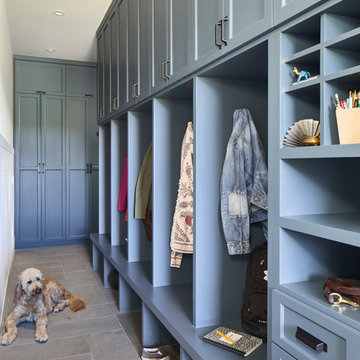
Interior view of the Northgrove Residence. Interior Design by Amity Worrell & Co. Construction by Smith Builders. Photography by Andrea Calo.
Maritim inredning av ett mycket stort kapprum, med grått golv
Maritim inredning av ett mycket stort kapprum, med grått golv
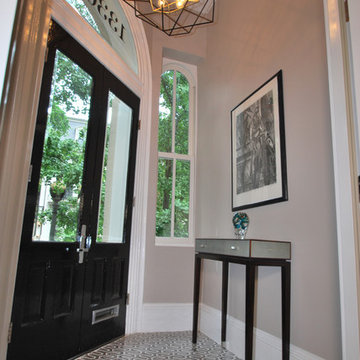
Historic townhouse small enclosed foyer made modern with new marble geometric tile floor, open caged pendant and shagreen console table.
Idéer för små vintage foajéer, med beige väggar, marmorgolv, en dubbeldörr, en svart dörr och brunt golv
Idéer för små vintage foajéer, med beige väggar, marmorgolv, en dubbeldörr, en svart dörr och brunt golv

Dutch door leading into mudroom.
Photographer: Rob Karosis
Exempel på ett stort lantligt kapprum, med vita väggar, en tvådelad stalldörr, en svart dörr och svart golv
Exempel på ett stort lantligt kapprum, med vita väggar, en tvådelad stalldörr, en svart dörr och svart golv

Idéer för ett litet modernt kapprum, med grå väggar, en enkeldörr, en vit dörr och beiget golv
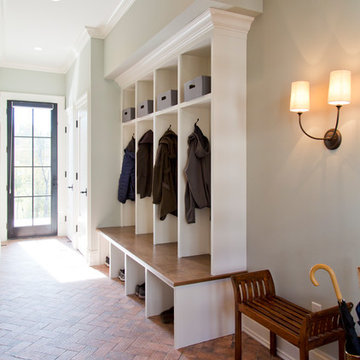
Idéer för stora vintage kapprum, med grå väggar, tegelgolv, en enkeldörr, en svart dörr och rött golv
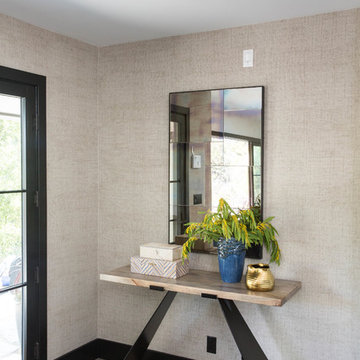
The entry to the home has walls covered in a light gray grasscloth with black trim. The modern table is made from wood and metal and a contemporary mirror hangs above it. The lighting fixture is brass with Edison bulbs for added character.
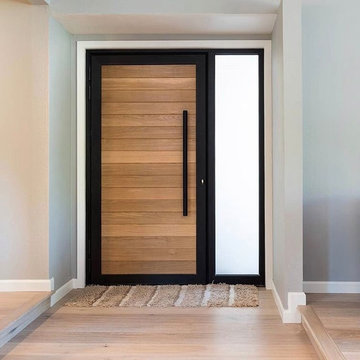
STATEMENT MAHOGANY
This remarkable pre-assembled, pre-hung entry door is hand-made in the USA with love by CBW Windows & Doors, located in Los Angeles, CA. The Statement Mahogany door is made of solid 4 ¾” tongue-and-groove mahogany planks (1” thick) inside of a 2 ½” aluminum frame, which prevents warping over time. The wood has been finished with a UV-protective coat of satin polyurethane. This unit comes with the jamb, butt hinges, rolling latch, Euro-profile cylinder, anodized aluminum threshold, and 24” brushed stainless steel back-to-back pull bar. Please see documents for specifications and installation instructions.
STATEMENT WHITE OAK
This exquisite pre-assembled, pre-hung entry door is hand-made in the USA with love by CBW Windows & Doors, located in Los Angeles, CA. The Statement White Oak door is made of solid 4 ¾” tongue-and-groove white oak planks (1” thick) inside of a 2 ½” aluminum frame, which prevents warping over time. The wood has been finished with a UV-protective coat of satin polyurethane. This unit comes with the jamb, butt hinges, rolling latch, Euro-profile cylinder, anodized aluminum threshold, and 24” brushed stainless steel back-to-back pull bar. Please see documents for specifications and installation instructions.
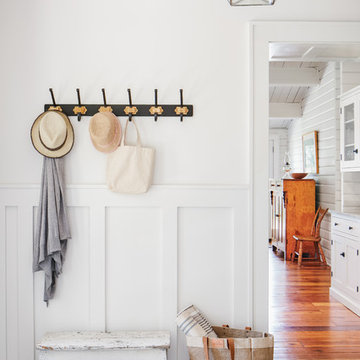
The casually elegant Entry to our sunny and bright lakeside Ontario cottage.
Styling: Ann Marie Favot for Style at Home
Photography: Donna Griffith for Style at Home
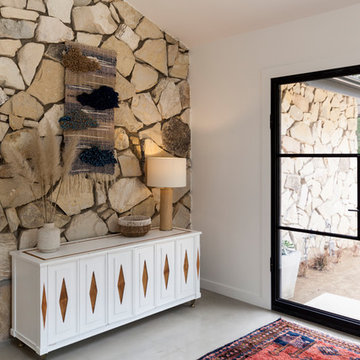
The entry foyer was a covered porch before it was enclosed. The concrete slab on grade provides a durable floor for the entry and also complements the stone clad wall that moves from the exterior to the now foyer space. Interior Design by Amy Terranova

Joshua Caldwell
Lantlig inredning av ett litet kapprum, med grå väggar, klinkergolv i keramik och brunt golv
Lantlig inredning av ett litet kapprum, med grå väggar, klinkergolv i keramik och brunt golv
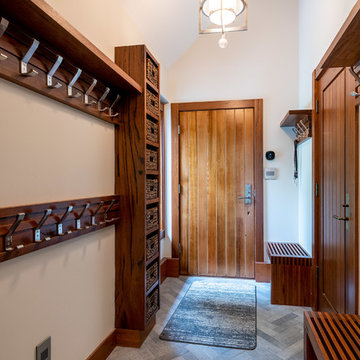
Everwood designed and built custom solid wood benches, coat hooks and storage drawers for the entry of the chalet, to allow for a beautiful but functional area, important in any ski chalet. All built out of Everwood's Medieval Walnut with a whiskey stain.
58 225 foton på entré
5
