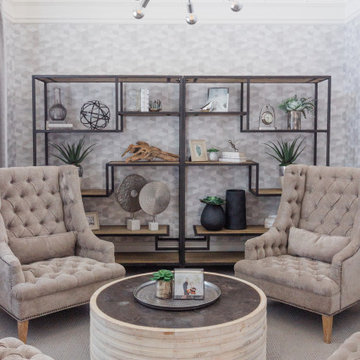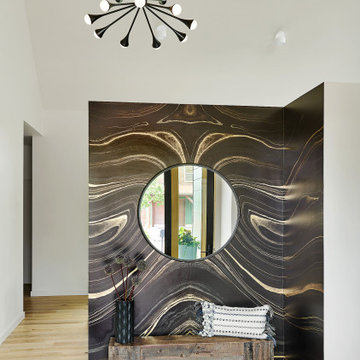447 foton på entré
Sortera efter:
Budget
Sortera efter:Populärt i dag
61 - 80 av 447 foton
Artikel 1 av 3

Inspiration för en stor rustik ingång och ytterdörr, med vita väggar, klinkergolv i keramik, en enkeldörr, mellanmörk trädörr och beiget golv

Our clients wanted the ultimate modern farmhouse custom dream home. They found property in the Santa Rosa Valley with an existing house on 3 ½ acres. They could envision a new home with a pool, a barn, and a place to raise horses. JRP and the clients went all in, sparing no expense. Thus, the old house was demolished and the couple’s dream home began to come to fruition.
The result is a simple, contemporary layout with ample light thanks to the open floor plan. When it comes to a modern farmhouse aesthetic, it’s all about neutral hues, wood accents, and furniture with clean lines. Every room is thoughtfully crafted with its own personality. Yet still reflects a bit of that farmhouse charm.
Their considerable-sized kitchen is a union of rustic warmth and industrial simplicity. The all-white shaker cabinetry and subway backsplash light up the room. All white everything complimented by warm wood flooring and matte black fixtures. The stunning custom Raw Urth reclaimed steel hood is also a star focal point in this gorgeous space. Not to mention the wet bar area with its unique open shelves above not one, but two integrated wine chillers. It’s also thoughtfully positioned next to the large pantry with a farmhouse style staple: a sliding barn door.
The master bathroom is relaxation at its finest. Monochromatic colors and a pop of pattern on the floor lend a fashionable look to this private retreat. Matte black finishes stand out against a stark white backsplash, complement charcoal veins in the marble looking countertop, and is cohesive with the entire look. The matte black shower units really add a dramatic finish to this luxurious large walk-in shower.
Photographer: Andrew - OpenHouse VC
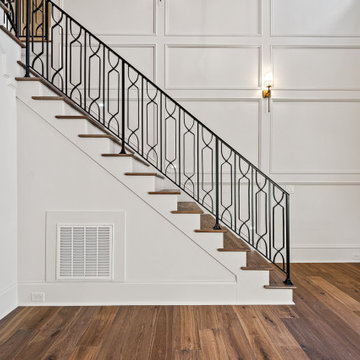
Idéer för en stor klassisk foajé, med vita väggar, mellanmörkt trägolv, en dubbeldörr, mörk trädörr och brunt golv

Spacious modern contemporary mansion entrance with light coloured interior.
Foto på en mycket stor funkis ingång och ytterdörr, med en dubbeldörr, grå väggar, klinkergolv i porslin, glasdörr och vitt golv
Foto på en mycket stor funkis ingång och ytterdörr, med en dubbeldörr, grå väggar, klinkergolv i porslin, glasdörr och vitt golv

The grand foyer is covered in beautiful wood paneling, floor to ceiling. Custom shaped windows and skylights let in the Pacific Northwest light.
Inredning av en klassisk stor foajé, med ljust trägolv, en enkeldörr och ljus trädörr
Inredning av en klassisk stor foajé, med ljust trägolv, en enkeldörr och ljus trädörr
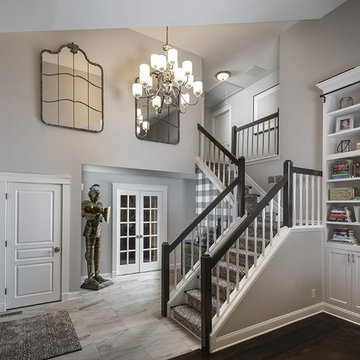
Entry with a touch of green, some vintage pieces and wallpaper!
Inspiration för mellanstora klassiska foajéer, med grå väggar, klinkergolv i keramik, en enkeldörr, en svart dörr och grått golv
Inspiration för mellanstora klassiska foajéer, med grå väggar, klinkergolv i keramik, en enkeldörr, en svart dörr och grått golv

Entry into a modern family home filled with color and textures.
Foto på en mellanstor funkis foajé, med grå väggar, ljust trägolv, en enkeldörr, ljus trädörr och beiget golv
Foto på en mellanstor funkis foajé, med grå väggar, ljust trägolv, en enkeldörr, ljus trädörr och beiget golv

This wooden chest is accompanied by white table decor and a green vase. A large, blue painting hangs behind.
Idéer för att renovera en vintage foajé, med beige väggar, en enkeldörr, en svart dörr, brunt golv och mellanmörkt trägolv
Idéer för att renovera en vintage foajé, med beige väggar, en enkeldörr, en svart dörr, brunt golv och mellanmörkt trägolv

Inredning av en klassisk stor foajé, med vita väggar, marmorgolv, en dubbeldörr, en vit dörr och grått golv
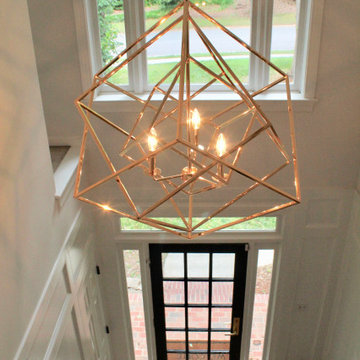
All this classic home needed was some new life and love poured into it. The client's had a very modern style and were drawn to Restoration Hardware inspirations. The palette we stuck to in this space incorporated easy neutrals, mixtures of brass, and black accents. We freshened up the original hardwood flooring throughout with a natural matte stain, added wainscoting to enhance the integrity of the home, and brightened the space with white paint making the rooms feel more expansive than reality.
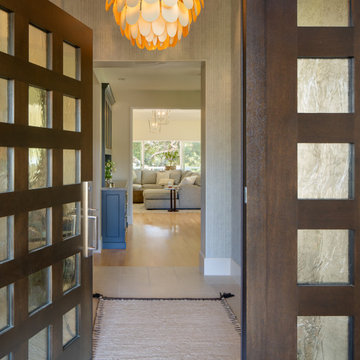
Exempel på en liten klassisk foajé, med blå väggar, kalkstensgolv, en enkeldörr, mörk trädörr och grått golv
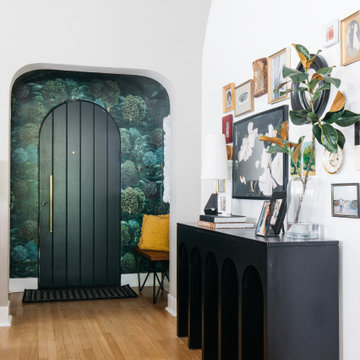
Foto på en mellanstor funkis foajé, med vita väggar, mellanmörkt trägolv, en svart dörr och brunt golv
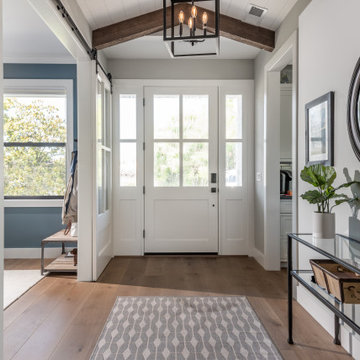
Idéer för att renovera en lantlig ingång och ytterdörr, med beige väggar, mellanmörkt trägolv, en enkeldörr, en vit dörr och brunt golv
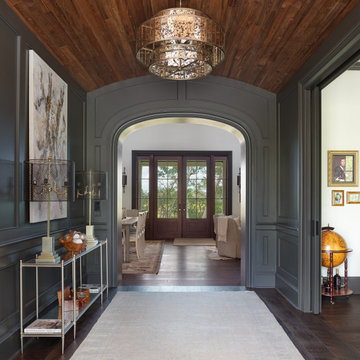
Exempel på en klassisk foajé, med gröna väggar, mörkt trägolv, en dubbeldörr, mörk trädörr och brunt golv
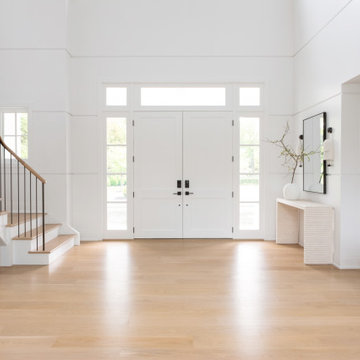
Advisement + Design - Construction advisement, custom millwork & custom furniture design, interior design & art curation by Chango & Co.
Idéer för att renovera en stor vintage ingång och ytterdörr, med vita väggar, ljust trägolv, en dubbeldörr, en vit dörr och brunt golv
Idéer för att renovera en stor vintage ingång och ytterdörr, med vita väggar, ljust trägolv, en dubbeldörr, en vit dörr och brunt golv

Santa Fe inspired oasis with ~17,000 sq ft still to garden, expand or develop. WOW! A wonderful home for the buyer who wants something beautiful and different. Stop by ** Friday, July 9th, 4-6 pm ** for a tour @ 10755 E Asbury Ave. Just 25 minutes to downtown Denver and DIA. Small custom home lots a few blocks over just sold for 150-200K. Parcel split the back half, with an easement for the driveway. Huge opportunity here. Buyer to verify potential.
4 br 4 ba :: 3,538 sq ft :: $825,000
#SantaFe #DreamHome #Courtyard #FindYourZen #Aurora #ArtOfHomeTeam #eXpRealty
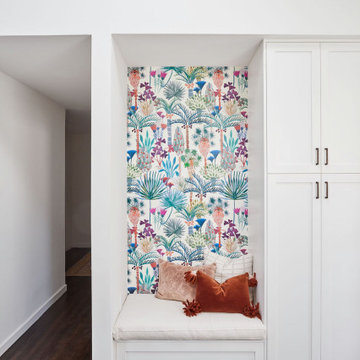
Idéer för små 50 tals ingångspartier, med bruna väggar, mellanmörkt trägolv, en enkeldörr och en vit dörr
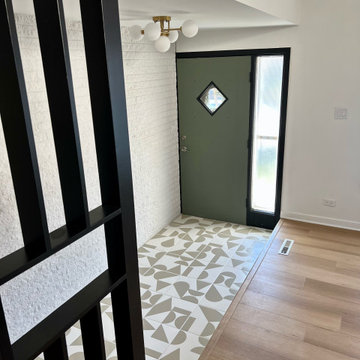
Mid-century modern entryway with hand painted geometric tile and slat wall. Green vintage door adds a pop of color.
Idéer för små 50 tals ingångspartier, med vita väggar, klinkergolv i keramik, en enkeldörr, en grön dörr och vitt golv
Idéer för små 50 tals ingångspartier, med vita väggar, klinkergolv i keramik, en enkeldörr, en grön dörr och vitt golv
447 foton på entré
4
