447 foton på entré
Sortera efter:
Budget
Sortera efter:Populärt i dag
101 - 120 av 447 foton
Artikel 1 av 3
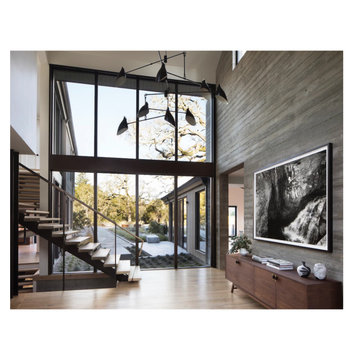
Wood-textured concrete entry wall
Idéer för att renovera en funkis foajé, med ljust trägolv och grå väggar
Idéer för att renovera en funkis foajé, med ljust trägolv och grå väggar
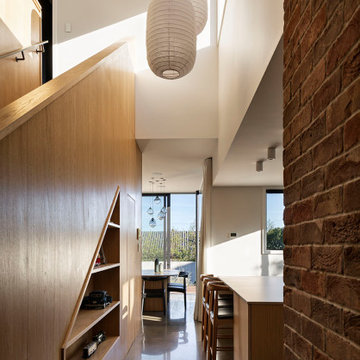
Exempel på en mellanstor modern hall, med vita väggar, betonggolv, en enkeldörr, en svart dörr och grått golv
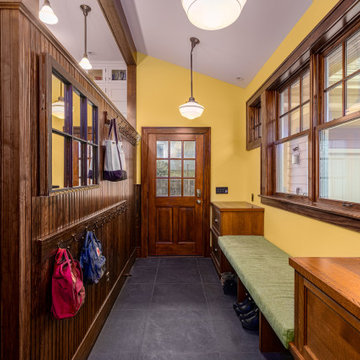
Mudroom addition with tongue and groove wall paneling, built-in bench and drawers, dark grey porcelain floor tiles, dark stained window trim.
Bild på ett mellanstort vintage kapprum, med gula väggar, klinkergolv i keramik, en enkeldörr och grått golv
Bild på ett mellanstort vintage kapprum, med gula väggar, klinkergolv i keramik, en enkeldörr och grått golv

Inredning av en modern stor foajé, med grå väggar, mellanmörkt trägolv, en dubbeldörr, mellanmörk trädörr och brunt golv
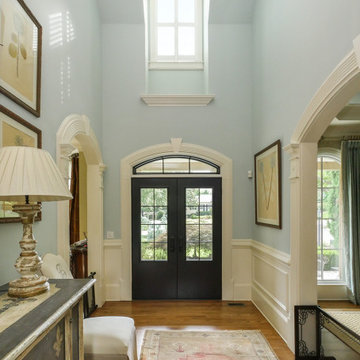
Magnificent entryway with new window we installed. This beautiful foyer with high ceilings and wainscoting looks amazing with the new white window we installed, letting lots of natural light in. We offer windows in a variety of styles and colors at Renewal by Andersen of Georgia, serving the entire state.
Find out more about replacing your home windows -- Contact Us Today! (800) 352-6581
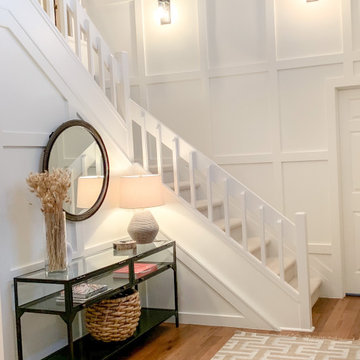
Bild på en funkis foajé, med vita väggar, mellanmörkt trägolv, en enkeldörr, en svart dörr och brunt golv
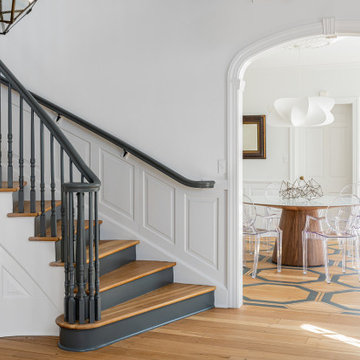
Idéer för att renovera en stor vintage entré, med vita väggar och ljust trägolv

Inspiration för stora klassiska foajéer, med bruna väggar, mörkt trägolv, en dubbeldörr, mörk trädörr och brunt golv
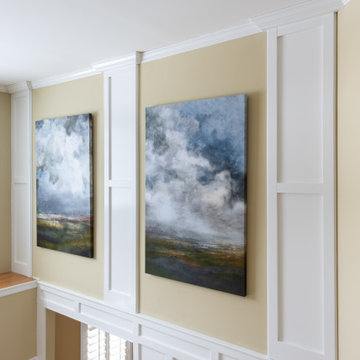
Recessed wainscot paneling that go from floor to ceiling. They were added to this two story entry way and throughout the hallway upstairs for a beautiful framed accent.
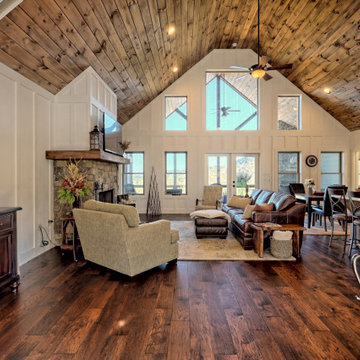
What a view! This custom-built, Craftsman style home overlooks the surrounding mountains and features board and batten and Farmhouse elements throughout.
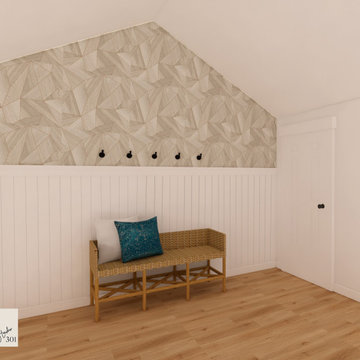
Inspiration för en mellanstor amerikansk ingång och ytterdörr, med vita väggar, mellanmörkt trägolv, en enkeldörr, en vit dörr och brunt golv
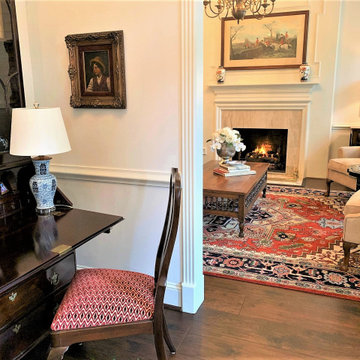
Entry is where a statement should be made about what is to follow. This house firmly roots its entry in English style from the drop down secretary to the English harp chair.

Inredning av en rustik mellanstor foajé, med beige väggar, betonggolv, en enkeldörr, mörk trädörr och svart golv

Idéer för en maritim entré, med vita väggar, mellanmörkt trägolv, en tvådelad stalldörr, en vit dörr och brunt golv
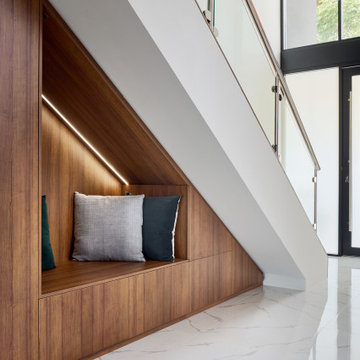
A bold entrance into this home.....
Bespoke custom joinery integrated nicely under the stairs
Idéer för ett stort modernt kapprum, med vita väggar, marmorgolv, en pivotdörr, en svart dörr och vitt golv
Idéer för ett stort modernt kapprum, med vita väggar, marmorgolv, en pivotdörr, en svart dörr och vitt golv
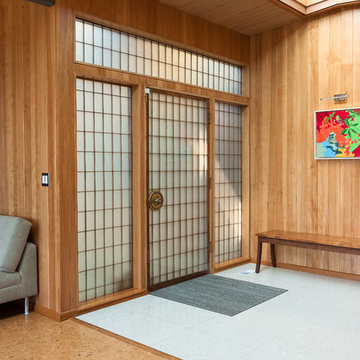
Beautiful entryway. The doors to the entry are existing and set the charm for this mid-century home. The paneling we matched to the hemlock paneling where doors were removed. The floor is a terrazo quartz floor that is very durable and meets up nicely to the cork floor.

Mudroom/Foyer, Master Bathroom and Laundry Room renovation in Pennington, NJ. By relocating the laundry room to the second floor A&E was able to expand the mudroom/foyer and add a powder room. Functional bench seating and custom inset cabinetry not only hide the clutter but look beautiful when you enter the home. Upstairs master bath remodel includes spacious walk-in shower with bench, freestanding soaking tub, double vanity with plenty of storage. Mixed metal hardware including bronze and chrome. Water closet behind pocket door. Walk-in closet features custom built-ins for plenty of storage. Second story laundry features shiplap walls, butcher block countertop for folding, convenient sink and custom cabinetry throughout. Granite, quartz and quartzite and neutral tones were used throughout these projects.
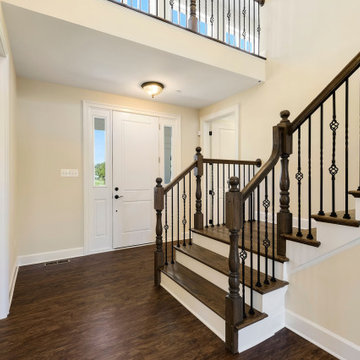
Foto på en stor lantlig ingång och ytterdörr, med beige väggar, mörkt trägolv, en vit dörr, brunt golv och en enkeldörr

Mudroom/Foyer, Master Bathroom and Laundry Room renovation in Pennington, NJ. By relocating the laundry room to the second floor A&E was able to expand the mudroom/foyer and add a powder room. Functional bench seating and custom inset cabinetry not only hide the clutter but look beautiful when you enter the home. Upstairs master bath remodel includes spacious walk-in shower with bench, freestanding soaking tub, double vanity with plenty of storage. Mixed metal hardware including bronze and chrome. Water closet behind pocket door. Walk-in closet features custom built-ins for plenty of storage. Second story laundry features shiplap walls, butcher block countertop for folding, convenient sink and custom cabinetry throughout. Granite, quartz and quartzite and neutral tones were used throughout these projects.

This Australian-inspired new construction was a successful collaboration between homeowner, architect, designer and builder. The home features a Henrybuilt kitchen, butler's pantry, private home office, guest suite, master suite, entry foyer with concealed entrances to the powder bathroom and coat closet, hidden play loft, and full front and back landscaping with swimming pool and pool house/ADU.
447 foton på entré
6