447 foton på entré
Sortera efter:
Budget
Sortera efter:Populärt i dag
121 - 140 av 447 foton
Artikel 1 av 3
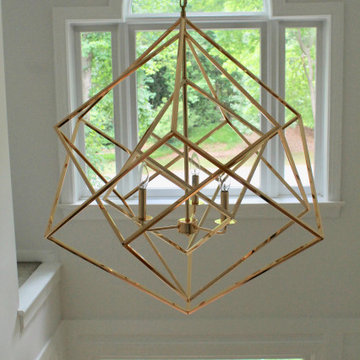
All this classic home needed was some new life and love poured into it. The client's had a very modern style and were drawn to Restoration Hardware inspirations. The palette we stuck to in this space incorporated easy neutrals, mixtures of brass, and black accents. We freshened up the original hardwood flooring throughout with a natural matte stain, added wainscoting to enhance the integrity of the home, and brightened the space with white paint making the rooms feel more expansive than reality.

Mudroom/Foyer, Master Bathroom and Laundry Room renovation in Pennington, NJ. By relocating the laundry room to the second floor A&E was able to expand the mudroom/foyer and add a powder room. Functional bench seating and custom inset cabinetry not only hide the clutter but look beautiful when you enter the home. Upstairs master bath remodel includes spacious walk-in shower with bench, freestanding soaking tub, double vanity with plenty of storage. Mixed metal hardware including bronze and chrome. Water closet behind pocket door. Walk-in closet features custom built-ins for plenty of storage. Second story laundry features shiplap walls, butcher block countertop for folding, convenient sink and custom cabinetry throughout. Granite, quartz and quartzite and neutral tones were used throughout these projects.
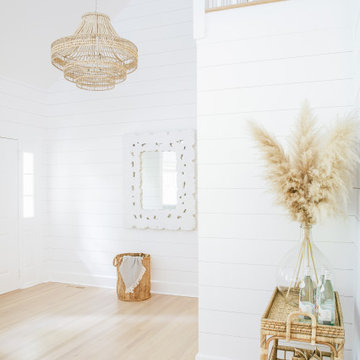
Idéer för en stor maritim foajé, med vita väggar, ljust trägolv, en enkeldörr, en vit dörr och beiget golv
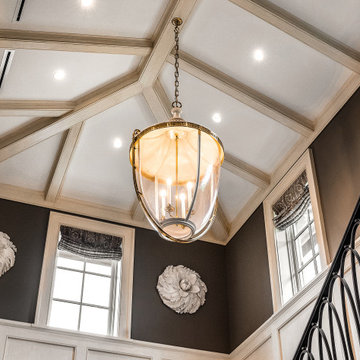
Inspiration för en mycket stor vintage foajé, med bruna väggar, mörkt trägolv, en dubbeldörr, mörk trädörr och brunt golv
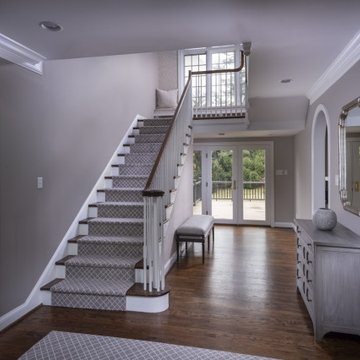
This carpet brought these stairs to life! Adding in some furniture and wallpaper really warmed this space up!
Inspiration för stora klassiska foajéer, med grå väggar, mörkt trägolv, en enkeldörr, en vit dörr och brunt golv
Inspiration för stora klassiska foajéer, med grå väggar, mörkt trägolv, en enkeldörr, en vit dörr och brunt golv
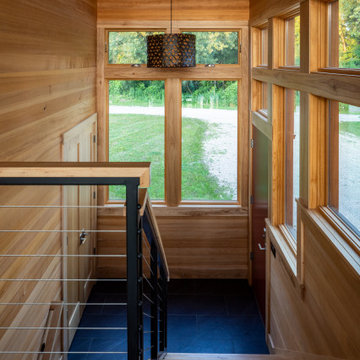
This bi-level entry foyer greets with black slate flooring and embraces you in Hemlock and hickory wood. Using a Sherwin Williams flat lacquer sealer for durability finishes the modern wood cabin look. Metal cable stairway with a maple rail.

Advisement + Design - Construction advisement, custom millwork & custom furniture design, interior design & art curation by Chango & Co.
Exempel på en stor klassisk ingång och ytterdörr, med vita väggar, ljust trägolv, en dubbeldörr, en vit dörr och brunt golv
Exempel på en stor klassisk ingång och ytterdörr, med vita väggar, ljust trägolv, en dubbeldörr, en vit dörr och brunt golv
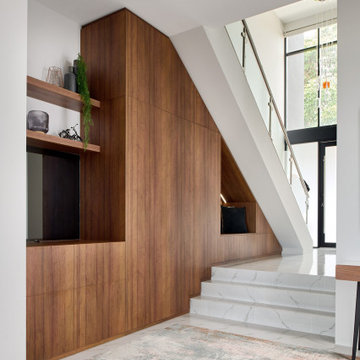
A bold entrance into this home.....
Bespoke custom joinery integrated nicely under the stairs
Inspiration för ett stort funkis kapprum, med vita väggar, marmorgolv, en pivotdörr, en svart dörr och vitt golv
Inspiration för ett stort funkis kapprum, med vita väggar, marmorgolv, en pivotdörr, en svart dörr och vitt golv
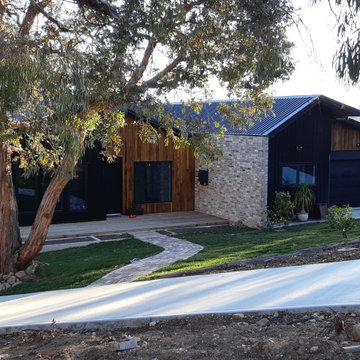
This contemporary Duplex Home in Canberra was designed by Smart SIPs and used our SIPs Wall Panels to help achieve a 9-star energy rating. Recycled Timber, Recycled Bricks and Standing Seam Colorbond materials add to the charm of the home.

This wooden chest is accompanied by white table decor and a green vase. A large, blue painting hangs behind.
Idéer för att renovera en vintage foajé, med beige väggar, en enkeldörr, en svart dörr, brunt golv och mellanmörkt trägolv
Idéer för att renovera en vintage foajé, med beige väggar, en enkeldörr, en svart dörr, brunt golv och mellanmörkt trägolv
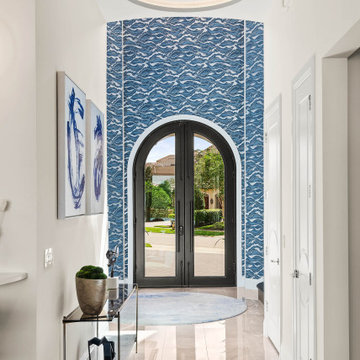
Transitional foyer with round ceiling detail and wallpapered entryway.
Inredning av en modern entré, med blå väggar, klinkergolv i porslin, en dubbeldörr, metalldörr och beiget golv
Inredning av en modern entré, med blå väggar, klinkergolv i porslin, en dubbeldörr, metalldörr och beiget golv
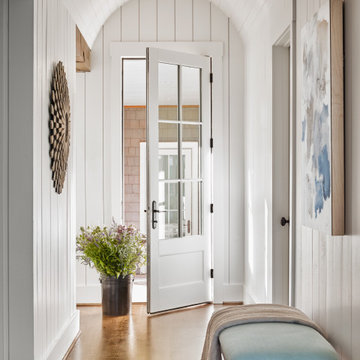
Inspiration för klassiska hallar, med vita väggar, mellanmörkt trägolv, en enkeldörr, en vit dörr och brunt golv

White built-in cabinetry with bench seating and storage.
Idéer för att renovera ett stort funkis kapprum, med vita väggar, klinkergolv i keramik, en enkeldörr och grått golv
Idéer för att renovera ett stort funkis kapprum, med vita väggar, klinkergolv i keramik, en enkeldörr och grått golv
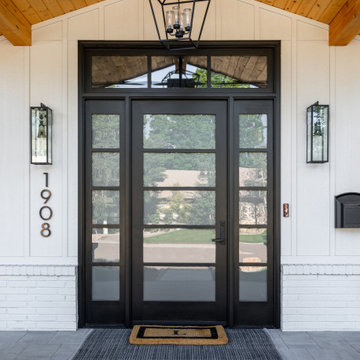
Foto på en lantlig entré, med vita väggar, betonggolv, en enkeldörr, en svart dörr och grått golv

Giraffe entry door with Vietnamese entry "dong." Tropical garden leads through entry into open vaulted living area.
Inspiration för en liten maritim ingång och ytterdörr, med vita väggar, ljust trägolv, en dubbeldörr, mörk trädörr och brunt golv
Inspiration för en liten maritim ingång och ytterdörr, med vita väggar, ljust trägolv, en dubbeldörr, mörk trädörr och brunt golv
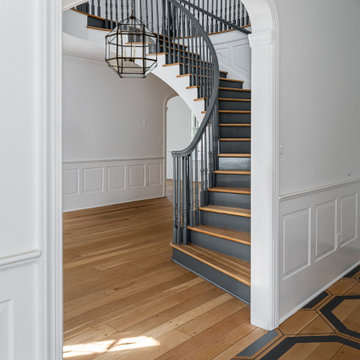
Idéer för stora vintage entréer, med vita väggar och ljust trägolv
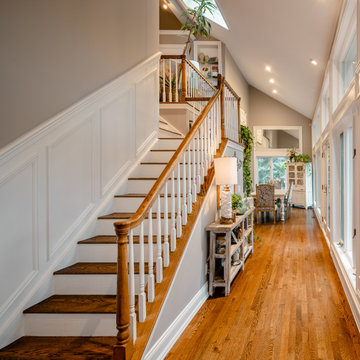
Idéer för att renovera en stor funkis foajé, med beige väggar, mörkt trägolv och brunt golv
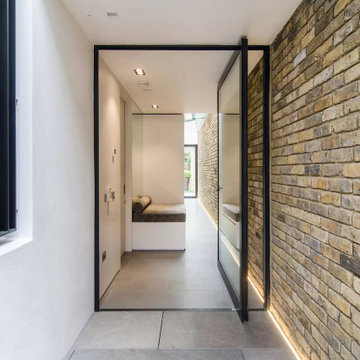
Idéer för en stor modern farstu, med kalkstensgolv, en pivotdörr, glasdörr och grått golv
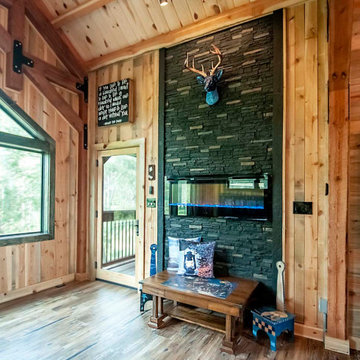
Rustic post and beam cabin interior entryway with vaulted ceilings and exposed beams.
Idéer för att renovera en rustik ingång och ytterdörr, med mellanmörkt trägolv, en enkeldörr, glasdörr och brunt golv
Idéer för att renovera en rustik ingång och ytterdörr, med mellanmörkt trägolv, en enkeldörr, glasdörr och brunt golv
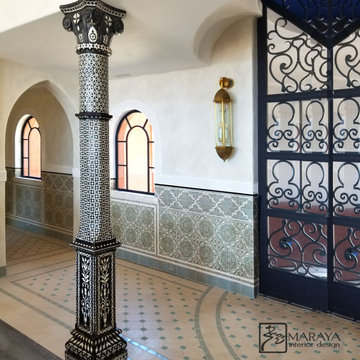
New Moroccan Villa on the Santa Barbara Riviera, overlooking the Pacific ocean and the city. In this terra cotta and deep blue home, we used natural stone mosaics and glass mosaics, along with custom carved stone columns. Every room is colorful with deep, rich colors. In the master bath we used blue stone mosaics on the groin vaulted ceiling of the shower. All the lighting was designed and made in Marrakesh, as were many furniture pieces. The entry black and white columns are also imported from Morocco. We also designed the carved doors and had them made in Marrakesh. Cabinetry doors we designed were carved in Canada. The carved plaster molding were made especially for us, and all was shipped in a large container (just before covid-19 hit the shipping world!) Thank you to our wonderful craftsman and enthusiastic vendors!
Project designed by Maraya Interior Design. From their beautiful resort town of Ojai, they serve clients in Montecito, Hope Ranch, Santa Ynez, Malibu and Calabasas, across the tri-county area of Santa Barbara, Ventura and Los Angeles, south to Hidden Hills and Calabasas.
Architecture by Thomas Ochsner in Santa Barbara, CA
447 foton på entré
7