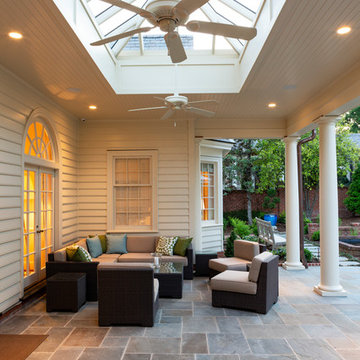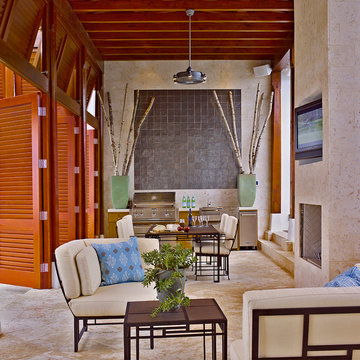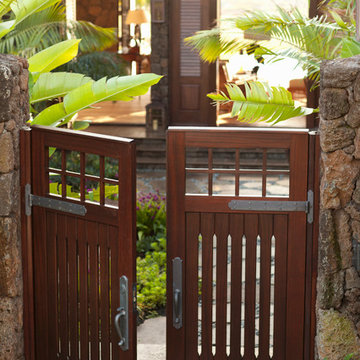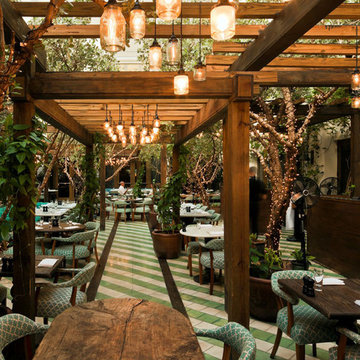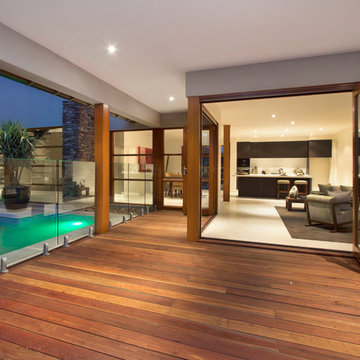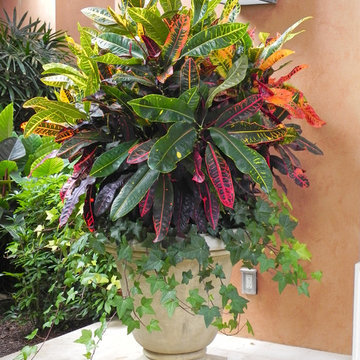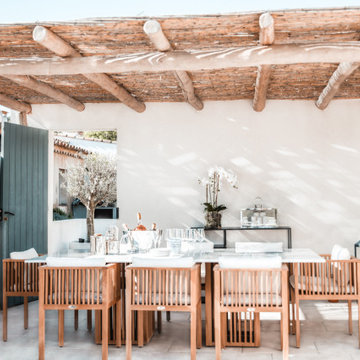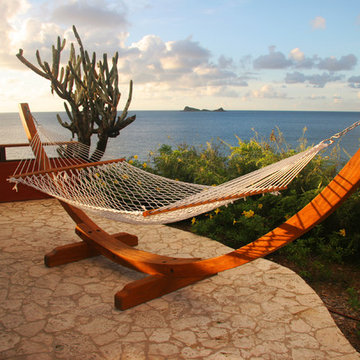1 203 foton på exotisk brun uteplats
Sortera efter:
Budget
Sortera efter:Populärt i dag
61 - 80 av 1 203 foton
Artikel 1 av 3
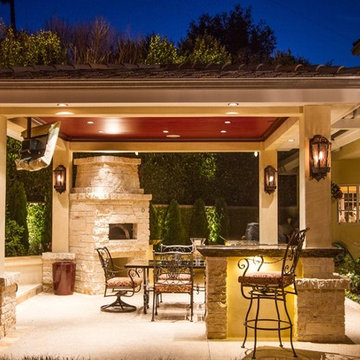
Inspiration för mellanstora exotiska uteplatser på baksidan av huset, med utekök, naturstensplattor och ett lusthus
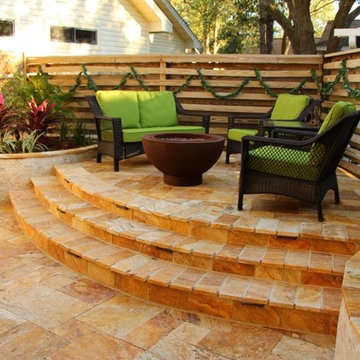
Making the most of a small Florida panhandle backyard, with a raised seating area complete with a water feature and fire pit. (Photo: Emily Durgan)
Idéer för att renovera en liten tropisk uteplats på baksidan av huset, med en öppen spis och kakelplattor
Idéer för att renovera en liten tropisk uteplats på baksidan av huset, med en öppen spis och kakelplattor
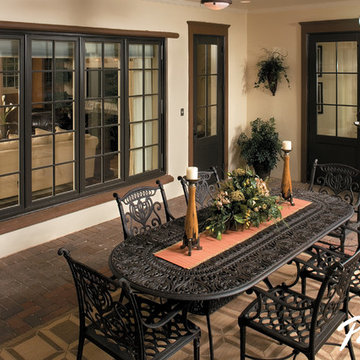
Pella’s Architect Series casements and custom patio doors add an elegant, distinctive design to this covered patio. Grilles with Integral Light Technology® are permanently bonded to interior and exterior surfaces of insulating glass, providing for added dimension as natural light streams into the home.
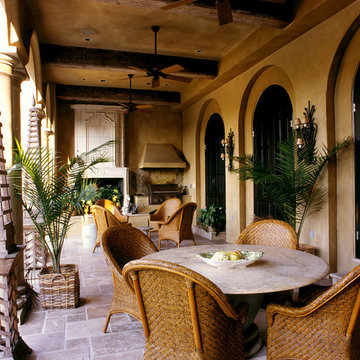
Covered Loggia with a Stucco Ceiling, Rustic Wood Beams, and an Italian Inspired Fireplace
Inredning av en exotisk mellanstor uteplats på baksidan av huset, med utekök, marksten i tegel och takförlängning
Inredning av en exotisk mellanstor uteplats på baksidan av huset, med utekök, marksten i tegel och takförlängning
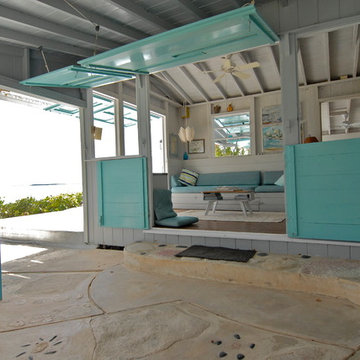
"We were able to scrape up enough two-by-fours, siding and tarpaper for a 20x20 roof, but only enough materials for half that much foundation, floor and walls, so we held up the extra 10 feet of roof with galvanized pipes and made a sandy floor under it. We had neither a bathroom nor kitchen, for it was only a place to sleep.”
Brenda Olde Photography © 2012 Houzz
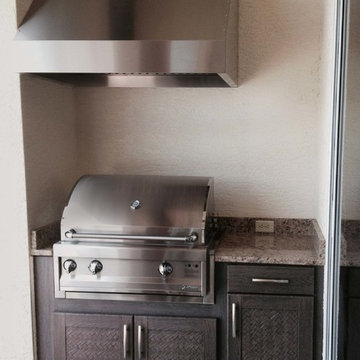
A cost effective alternative, dramatically reduces labor and installation costs.
Enhance your outdoor living environment with ResinKast Cabinets, Ceilings, Ventilation Hood Covers, Pergolas and Columns. The carefree elegance that is not only beautiful but functional.
Combining proven all-weather materials such as high-density polyurethane, PVC polymer board and stainless steel, All Seasons’ outdoor cabinets and built-in kitchen appliances are engineered to resist damage from the sun, snow, rain, saltwater and extreme high and low temperatures.
ResinKast® faux wood panels simulate the look and texture of real cypress wood, and matching elements such as ceiling panels, columns, posts and trim moldings create an ambiance that makes the distinction between yard and home irrelevant.
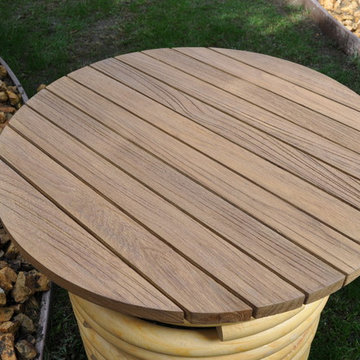
The Kingsley-Bate Palm Springs collection takes its inspiration from vintage rattan seating from the 1950's. Made from a material similar to Kingsley-Bate's all-weather wicker, the side table is constructed from wholly synthetic rattan that can be completely exposed to the elements. Table tops are made from sand-blasted teak for a truly authentic look.
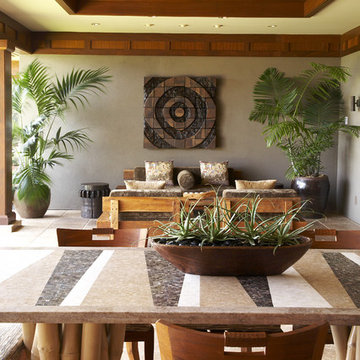
This Kukio home rests on the sunny side of the Big Island and serves as a perfect example of our style, blending the outdoors with the inside of a home.”
Photo: Linny Morris
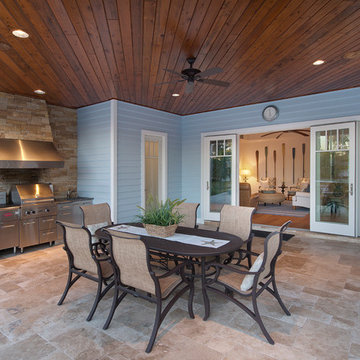
Photos by Giovanni Photographers.
Idéer för tropiska uteplatser
Idéer för tropiska uteplatser
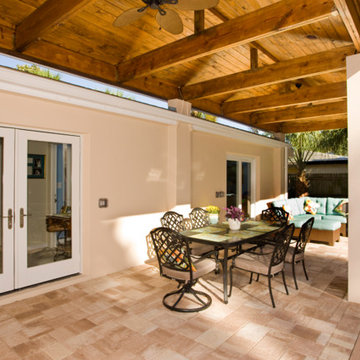
Inspiration för mellanstora exotiska uteplatser på baksidan av huset, med utekök, naturstensplattor och takförlängning
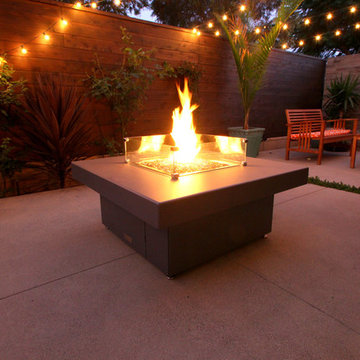
This is a Santa Barbara square fire pit table by COOKE featuring an all aluminum construction powder coated grey, with optional glass wind screen. You can see them here http://www.socalfirepits.com/fire-pit-tables.html
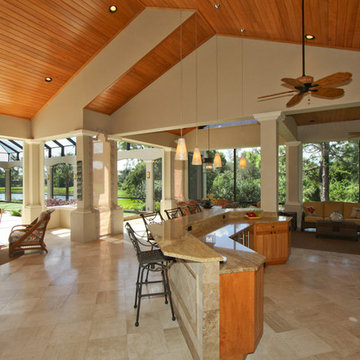
An extreme makeover turns an unassuming lanai deck into an outdoor oasis. These Bonita Bay homeowners loved the location of their home, but needed it to fit their current lifestyle. Because they love to entertain, they wanted to maximize their outdoor space—one that would accommodate a large family and lots of guests.
Working with Progressive Design Build, Mike Spreckelmeier helped the homeowners formulate a list of ideas about what they wanted to achieve in the renovation; then, guided them through the process of planning their remodel.
The renovation focused on reconfiguring the layout to extend the outdoor kitchen and living area—to include a new outdoor kitchen, dining area, sitting area and fireplace. Finishing details comprised a beautiful wood ceiling, cast stone accents, and porcelain tile. The lanai was also expanded to include a full size bocce ball court, which was fully encased in a beautiful custom colonnade and screen enclosure.
With the extension of the outdoor space came a need to connect the living area to the existing pool and deck. The pool and spa were refinished; and a well thought-out low voltage remote-control relay system was installed for easy control of all of the outdoor and landscape lighting, ceiling fans, and hurricane shutters.
This outdoor kitchen project turned out so well, the Bonita Bay homeowners hired Progressive Design Build to remodel the front of their home as well.
To create much needed space, Progressive Design Build tore down an existing two-car garage and designed and built a brand new 2.5-car garage with a family suite above. The family suite included three bedrooms, two bathrooms, additional air conditioned storage, a beautiful custom made stair system, and a sitting area. Also part of the project scope, we enlarged a separate one-car garage to a two-car garage (totaling 4.5 garages), and build a 4,000 sq. ft. driveway, complete with landscape design and installation.
1 203 foton på exotisk brun uteplats
4
